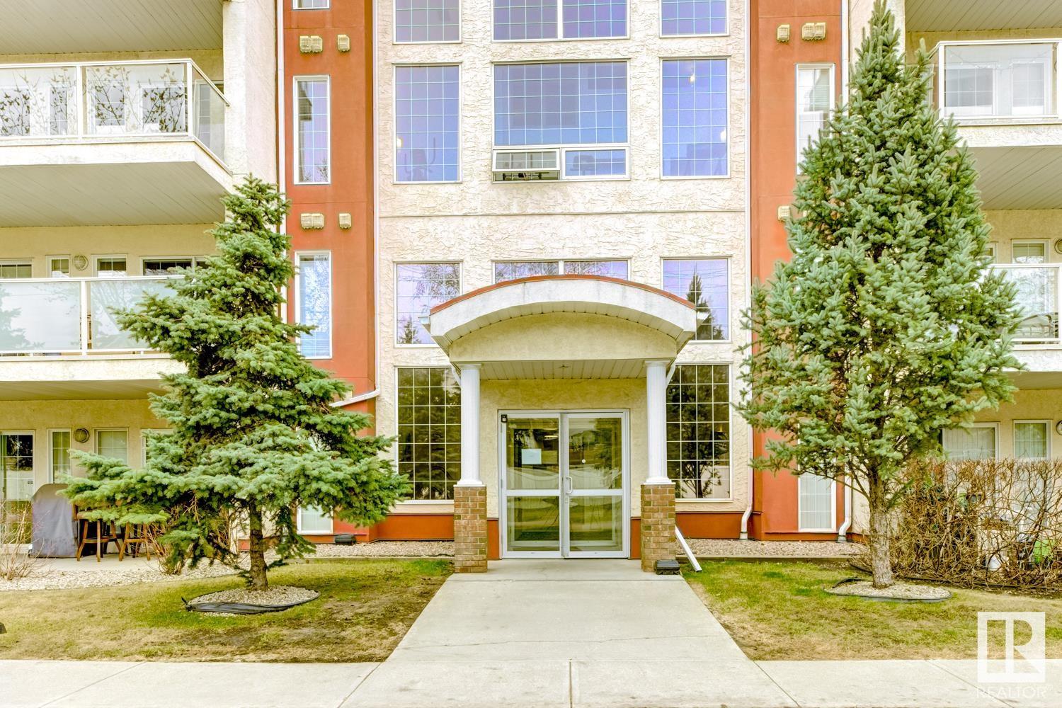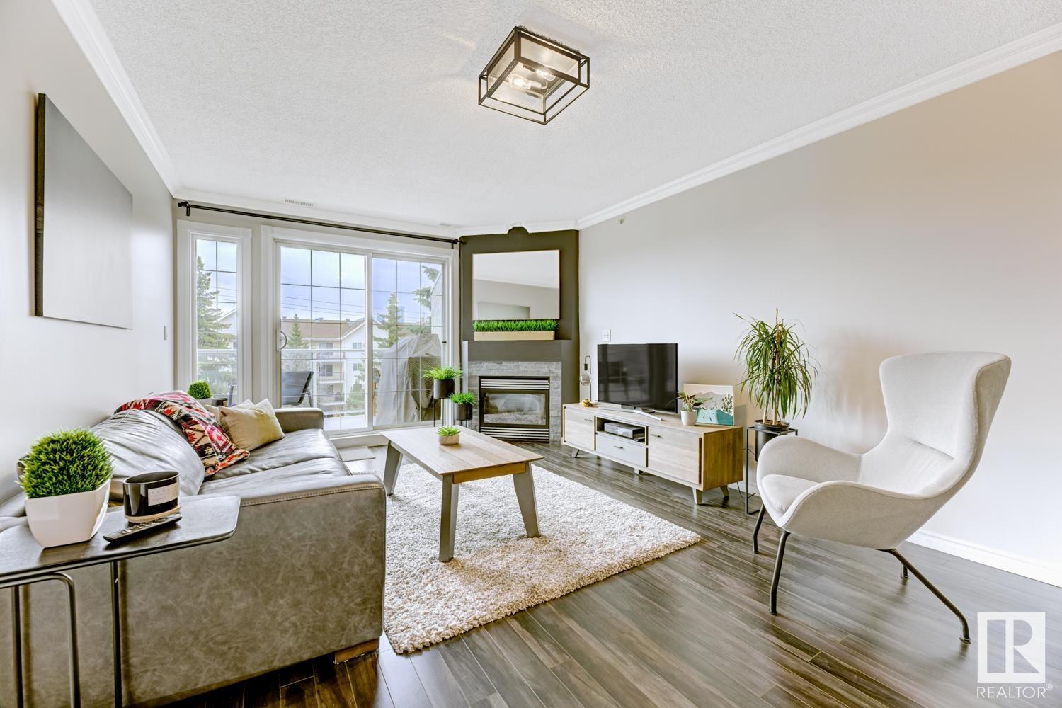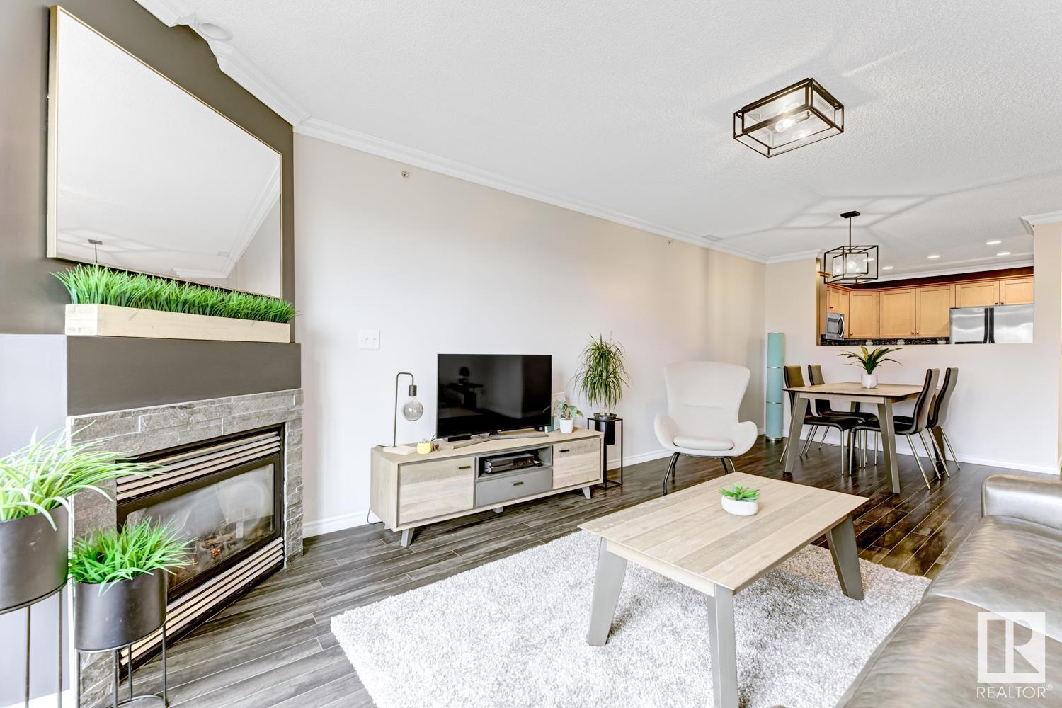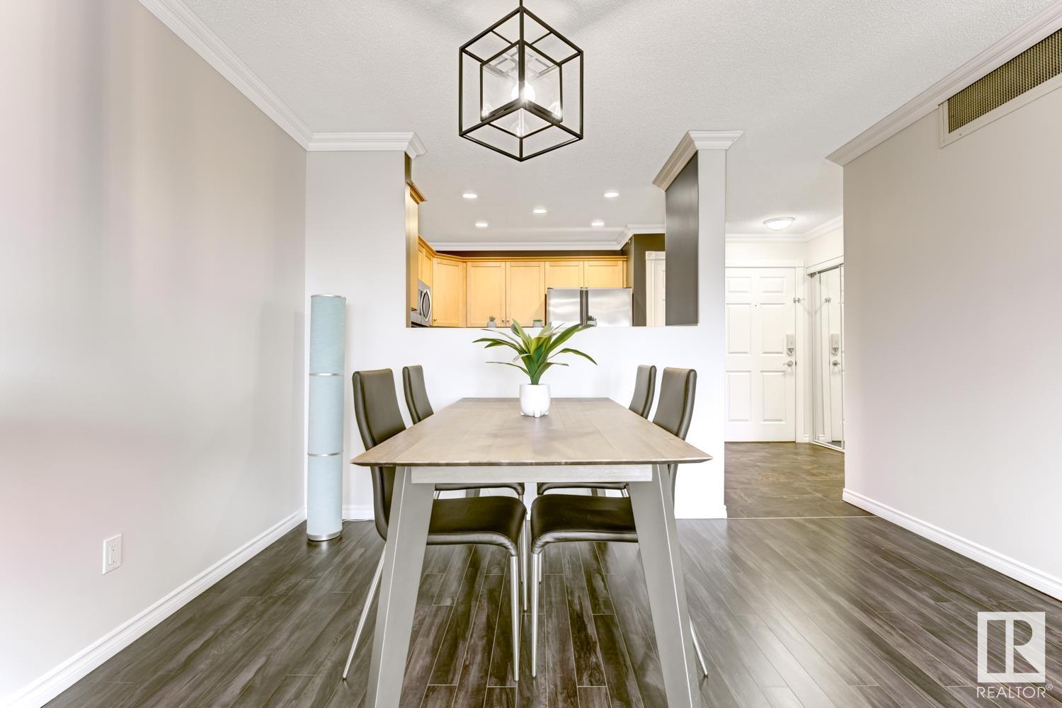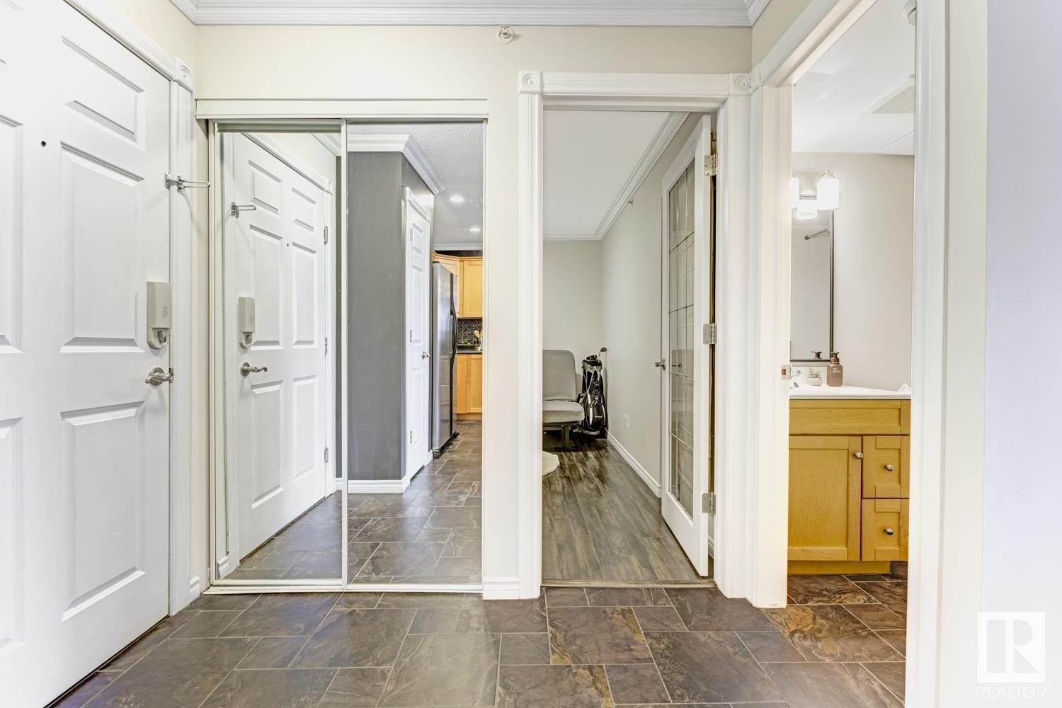#417 12110 106 Av Nw Edmonton, Alberta T5H 4R9
$234,900Maintenance, Exterior Maintenance, Heat, Insurance, Other, See Remarks, Property Management, Water
$526.30 Monthly
Maintenance, Exterior Maintenance, Heat, Insurance, Other, See Remarks, Property Management, Water
$526.30 MonthlyWelcome to Glenora Mansion! Situated on the top floor of the complex, this 873 sq.ft. condo has gorgeous views of the downtown and greenspace below. The floor plan of the unit is open and bright, with many recent upgrades that include: laminate + tile flooring; modern lighting; crown moulding; and fresh paint. The kitchen has maple cabinetry, newer s/s appliances + backsplash, and opens up to the living and dining areas. Here you will find plenty of space for furniture and a natural gas fireplace for warmth and ambiance. The primary suite is impressive in size with sliding doors out to the oversized deck, walk-in closet and a 4-piece ensuite with soaker tub and separate shower. There is a second bedroom/den, that could function well as an office space, guest room or reading nook. The complex features A/C, 2 gyms, carwash, underground parking (storage) and a recently renovated lobby area. Walking distance to the Brewery district, trendy 124 Street, shopping and future LRT. Great location, great investment! (id:61585)
Property Details
| MLS® Number | E4432158 |
| Property Type | Single Family |
| Neigbourhood | Westmount |
| Amenities Near By | Public Transit, Shopping |
| Features | Flat Site, Paved Lane, Lane, Closet Organizers |
| Parking Space Total | 1 |
| Structure | Deck |
| View Type | City View |
Building
| Bathroom Total | 2 |
| Bedrooms Total | 2 |
| Appliances | Dishwasher, Dryer, Microwave, Refrigerator, Stove, Washer, Window Coverings |
| Basement Type | None |
| Constructed Date | 2004 |
| Fireplace Fuel | Gas |
| Fireplace Present | Yes |
| Fireplace Type | Corner |
| Heating Type | Forced Air |
| Size Interior | 873 Ft2 |
| Type | Apartment |
Parking
| Underground |
Land
| Acreage | No |
| Land Amenities | Public Transit, Shopping |
| Size Irregular | 64.01 |
| Size Total | 64.01 M2 |
| Size Total Text | 64.01 M2 |
Rooms
| Level | Type | Length | Width | Dimensions |
|---|---|---|---|---|
| Main Level | Living Room | 3.62 m | 3.7 m | 3.62 m x 3.7 m |
| Main Level | Dining Room | 3.64 m | 3 m | 3.64 m x 3 m |
| Main Level | Kitchen | 2.67 m | 2.7 m | 2.67 m x 2.7 m |
| Main Level | Primary Bedroom | 4.66 m | 3.6 m | 4.66 m x 3.6 m |
| Main Level | Bedroom 2 | 3.67 m | 2.5 m | 3.67 m x 2.5 m |
Contact Us
Contact us for more information

Ryan C. Philipenko
Associate
(780) 447-1695
www.philipenko.com/
www.facebook.com/ryanphilipenko/
www.instagram.com/ryan_philipenko/
200-10835 124 St Nw
Edmonton, Alberta T5M 0H4
(780) 488-4000
(780) 447-1695
