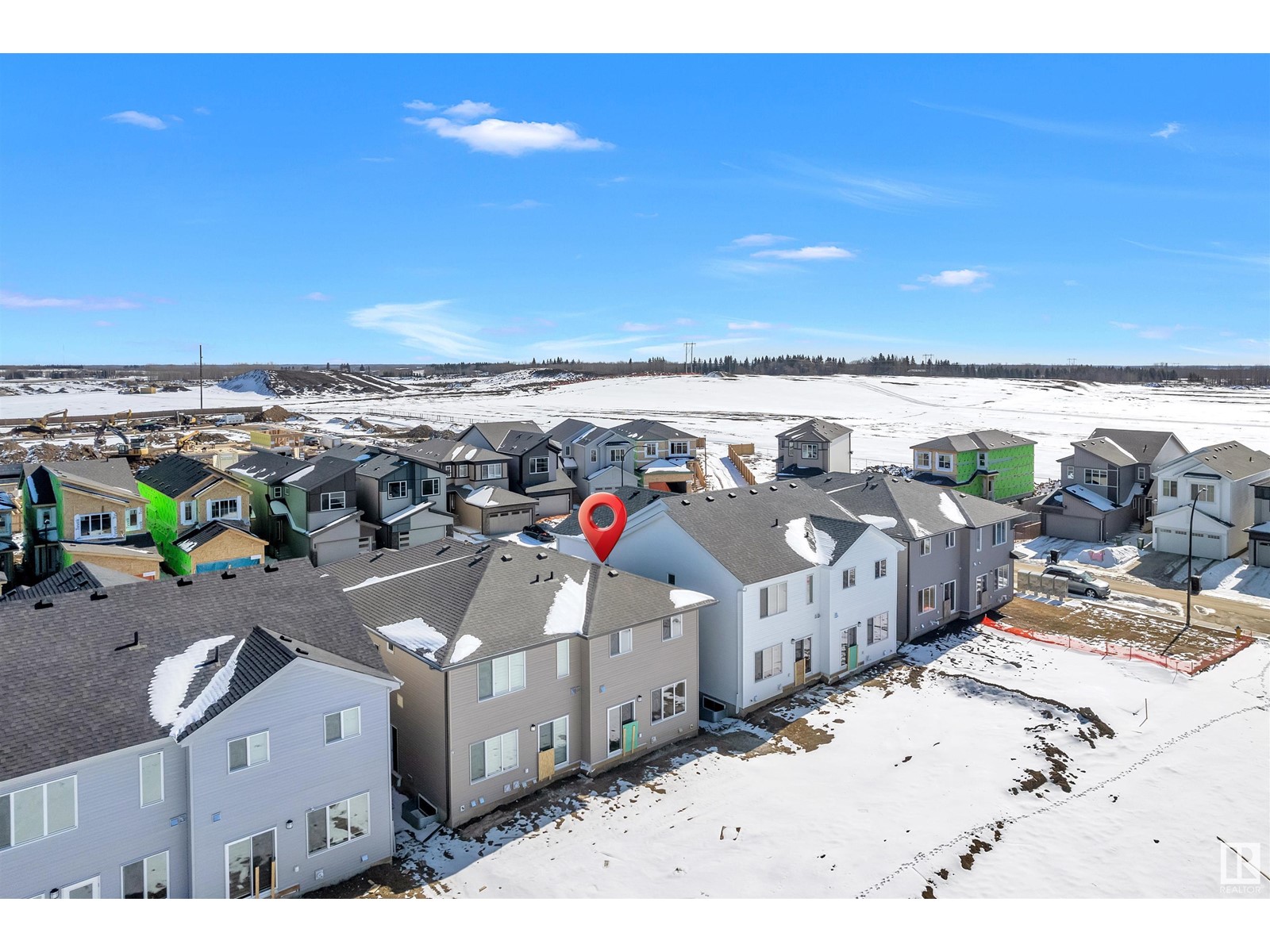418 28 St Sw Edmonton, Alberta T6X 3E8
$519,900
**ALCES** community! Boasting 3 spacious bedrooms and 2.5 bathrooms, this home offers 9 ft. ceilings on the main floor, creating an airy and inviting atmosphere. The upgraded kitchen features elegant quartz countertops and premium cabinetry, perfect for culinary enthusiasts. Upstairs, you'll find a versatile bonus area, convenient upper-floor laundry, a full 4-piece bathroom, and 3 generously sized bedrooms. The luxurious primary suite serves as a private retreat with a walk-in closet and a beautifully designed ensuite. Additional highlights include a SEPARATE SIDE ENTRANCE for added flexibility and all appliances included for your convenience. With easy access to highways, shopping centers, and essential amenities, this home is ideally situated for families seeking comfort and convenience. (id:61585)
Property Details
| MLS® Number | E4427224 |
| Property Type | Single Family |
| Neigbourhood | Alces |
| Amenities Near By | Airport, Playground, Schools, Shopping |
Building
| Bathroom Total | 3 |
| Bedrooms Total | 3 |
| Appliances | Dishwasher, Dryer, Hood Fan, Microwave, Refrigerator, Stove, Washer |
| Basement Development | Unfinished |
| Basement Type | Full (unfinished) |
| Constructed Date | 2024 |
| Construction Style Attachment | Semi-detached |
| Fire Protection | Smoke Detectors |
| Half Bath Total | 1 |
| Heating Type | Forced Air |
| Stories Total | 2 |
| Size Interior | 1,625 Ft2 |
| Type | Duplex |
Parking
| Attached Garage |
Land
| Acreage | No |
| Land Amenities | Airport, Playground, Schools, Shopping |
| Size Irregular | 268.66 |
| Size Total | 268.66 M2 |
| Size Total Text | 268.66 M2 |
Rooms
| Level | Type | Length | Width | Dimensions |
|---|---|---|---|---|
| Main Level | Living Room | 3.56 m | 3.92 m | 3.56 m x 3.92 m |
| Main Level | Dining Room | 2.28 m | 3.92 m | 2.28 m x 3.92 m |
| Main Level | Kitchen | 4.57 m | 4.06 m | 4.57 m x 4.06 m |
| Upper Level | Primary Bedroom | 3.7 m | 4.76 m | 3.7 m x 4.76 m |
| Upper Level | Bedroom 2 | 2.89 m | 3.31 m | 2.89 m x 3.31 m |
| Upper Level | Bedroom 3 | 2.84 m | 4.01 m | 2.84 m x 4.01 m |
| Upper Level | Bonus Room | 3.91 m | 4.26 m | 3.91 m x 4.26 m |
| Upper Level | Laundry Room | 1.93 m | 1.84 m | 1.93 m x 1.84 m |
Contact Us
Contact us for more information

Yad Dhillon
Associate
(780) 484-3690
www.facebook.com/yaddhillon.ca
201-9426 51 Ave Nw
Edmonton, Alberta T6E 5A6
(403) 493-7993
(877) 285-2001






































