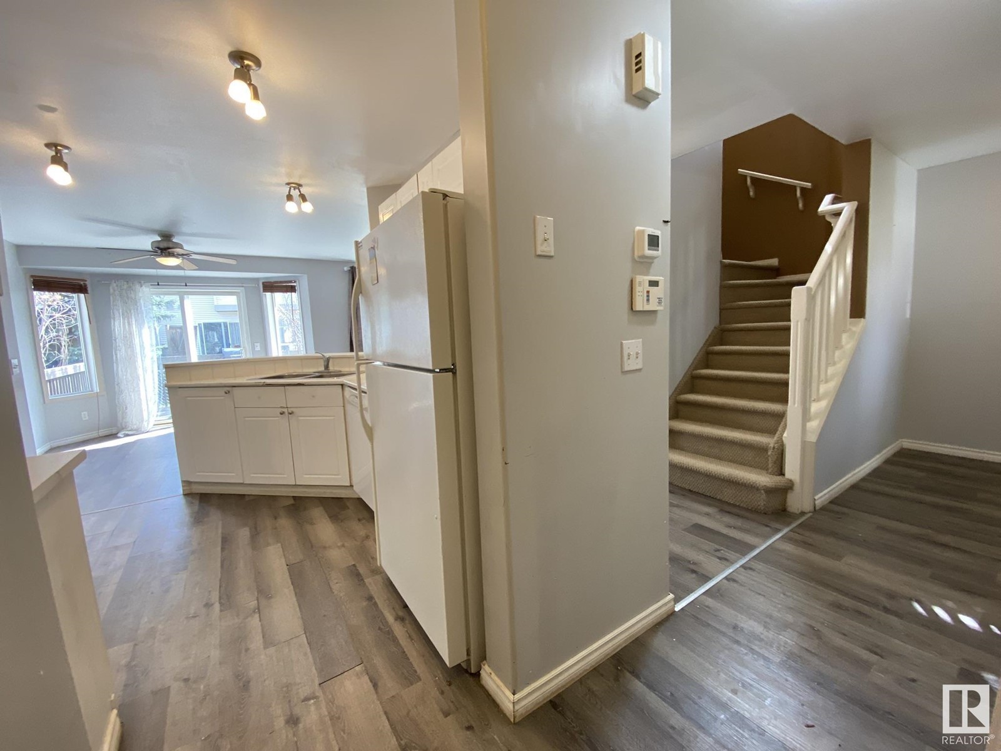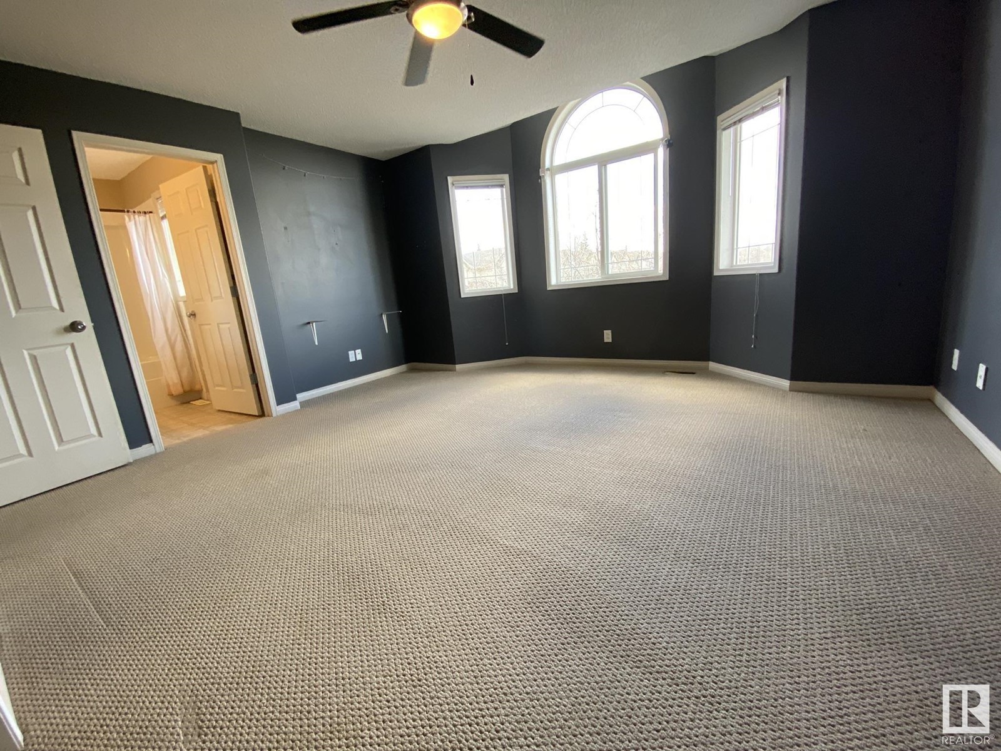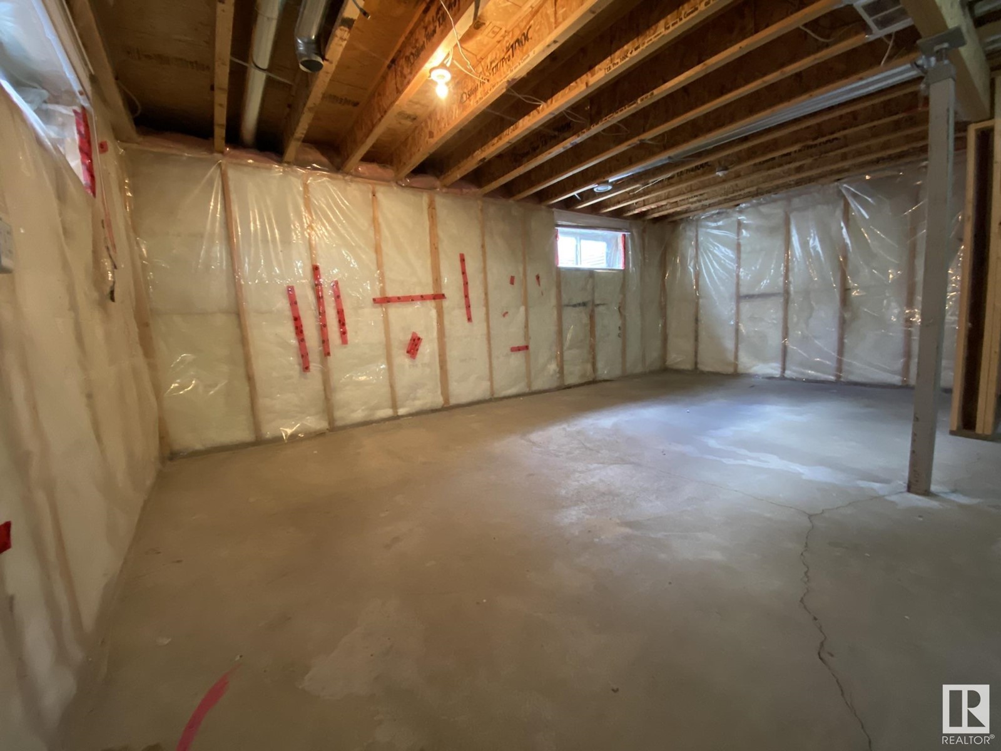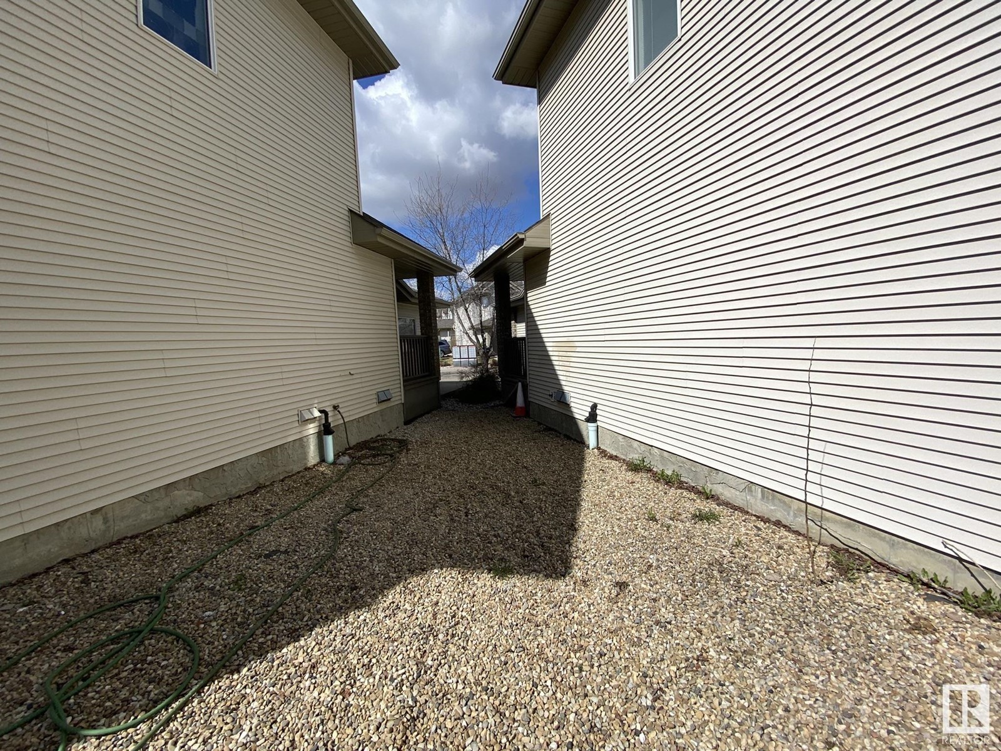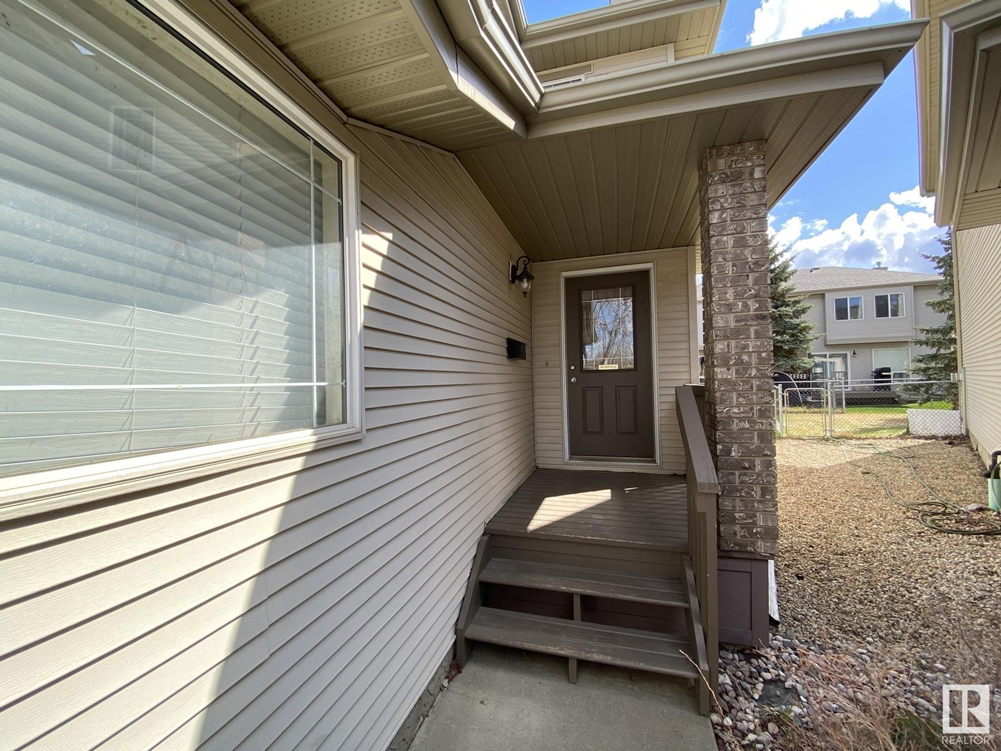#42 155 Crocus Cr Sherwood Park, Alberta T8H 2M4
$329,000Maintenance, Insurance, Landscaping, Other, See Remarks, Property Management
$238.80 Monthly
Maintenance, Insurance, Landscaping, Other, See Remarks, Property Management
$238.80 MonthlyWelcome to CRAVENBROOK BARELAND CONDO COMPLEX in CLARKDALE MEADOWS And this DETACHED 2Storey, DOUBLE ATTACHED 21x18 INSULATED/DRYWALLED GARAGE With 3+Bdrms, 3Baths & the potential of 2000+Sq.Ft of Living Space on a fully fenced SOUTH FACING PARTIAL PIE LOT YARD! There is a large entryway with LAMINATE FLOORING which leads you to the good sized Living Room w/a Corner Gas Fireplace, a separate Dining Room for 8+Guests with a patio door onto your good size deck with lots of sun. The Kitchen has 4 Appliances, CORNER PANTRY w/a Raised Counter with double sinks which NEEDS A GOOD FACELIFT & 2pc Powder Room. The upper floor has 3 Bdrms, a full 4pc Bath, and an Oversized Primary Bdrm that has a full 4pc ENSUITE & large closet. The unspoiled basement has 2 large windows for 2 more Bdrms, a Laundry Room, Utility Room and plenty of storage. Clarkdale Meadows is a wonderful neighborhood with many Shopping & Schools with quick access to Hwy 21 and the Yellowhead. Low Condo Fees of $238.80/Month for this #42 Unit! (id:61585)
Property Details
| MLS® Number | E4432577 |
| Property Type | Single Family |
| Neigbourhood | Clarkdale Meadows |
| Amenities Near By | Golf Course, Playground, Public Transit, Schools, Shopping |
| Community Features | Public Swimming Pool |
| Features | Cul-de-sac, Treed, Flat Site |
| Parking Space Total | 4 |
| Structure | Deck |
Building
| Bathroom Total | 3 |
| Bedrooms Total | 3 |
| Amenities | Vinyl Windows |
| Appliances | Dishwasher, Dryer, Fan, Garage Door Opener Remote(s), Garage Door Opener, Hood Fan, Refrigerator, Stove, Washer, Window Coverings |
| Basement Development | Unfinished |
| Basement Type | Full (unfinished) |
| Constructed Date | 2003 |
| Fire Protection | Smoke Detectors |
| Fireplace Present | Yes |
| Fireplace Type | Heatillator |
| Half Bath Total | 1 |
| Heating Type | Forced Air |
| Stories Total | 2 |
| Size Interior | 1,428 Ft2 |
| Type | House |
Parking
| Attached Garage |
Land
| Acreage | No |
| Fence Type | Fence |
| Land Amenities | Golf Course, Playground, Public Transit, Schools, Shopping |
Rooms
| Level | Type | Length | Width | Dimensions |
|---|---|---|---|---|
| Basement | Laundry Room | 2.8 m | 1.75 m | 2.8 m x 1.75 m |
| Basement | Utility Room | 2.36 m | 2.35 m | 2.36 m x 2.35 m |
| Basement | Storage | 2.07 m | 1.53 m | 2.07 m x 1.53 m |
| Main Level | Living Room | 3.77 m | 3.72 m | 3.77 m x 3.72 m |
| Main Level | Dining Room | 3.17 m | 3.12 m | 3.17 m x 3.12 m |
| Main Level | Kitchen | 3.36 m | 3.27 m | 3.36 m x 3.27 m |
| Upper Level | Primary Bedroom | 4.7 m | 4.29 m | 4.7 m x 4.29 m |
| Upper Level | Bedroom 2 | 3.88 m | 3.24 m | 3.88 m x 3.24 m |
| Upper Level | Bedroom 3 | 3.65 m | 3.26 m | 3.65 m x 3.26 m |
Contact Us
Contact us for more information

Barry D. Candelora
Associate
(780) 450-6670
www.barrycandelora.com/
www.facebook.com/barry.candelora
4107 99 St Nw
Edmonton, Alberta T6E 3N4
(780) 450-6300
(780) 450-6670



















