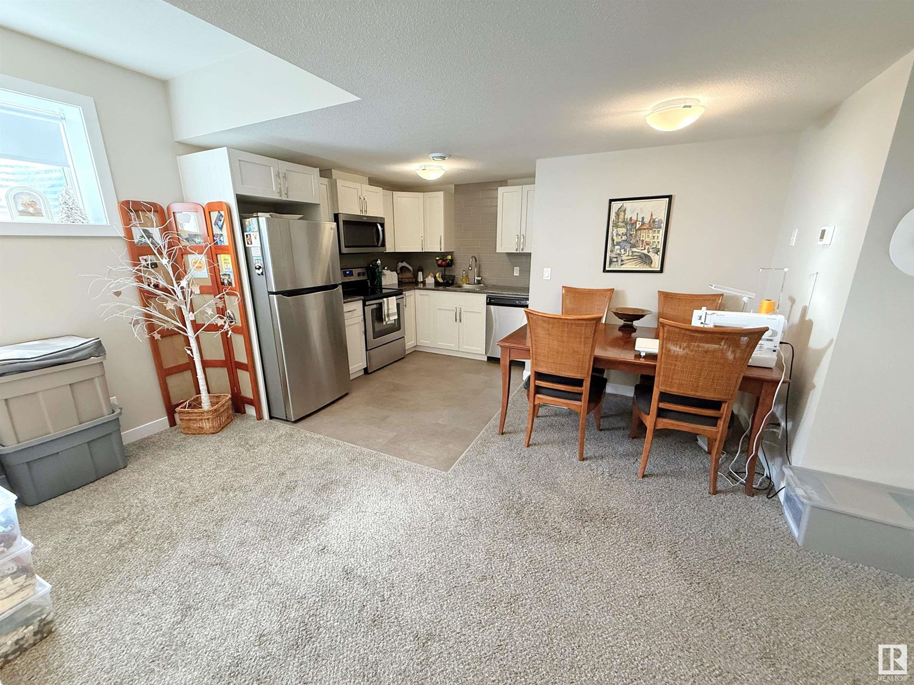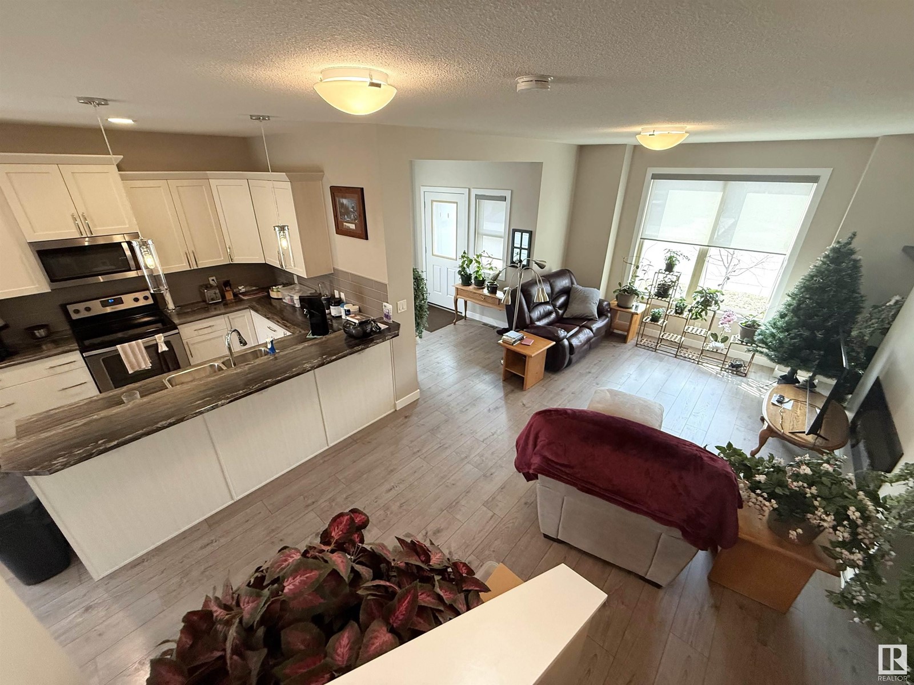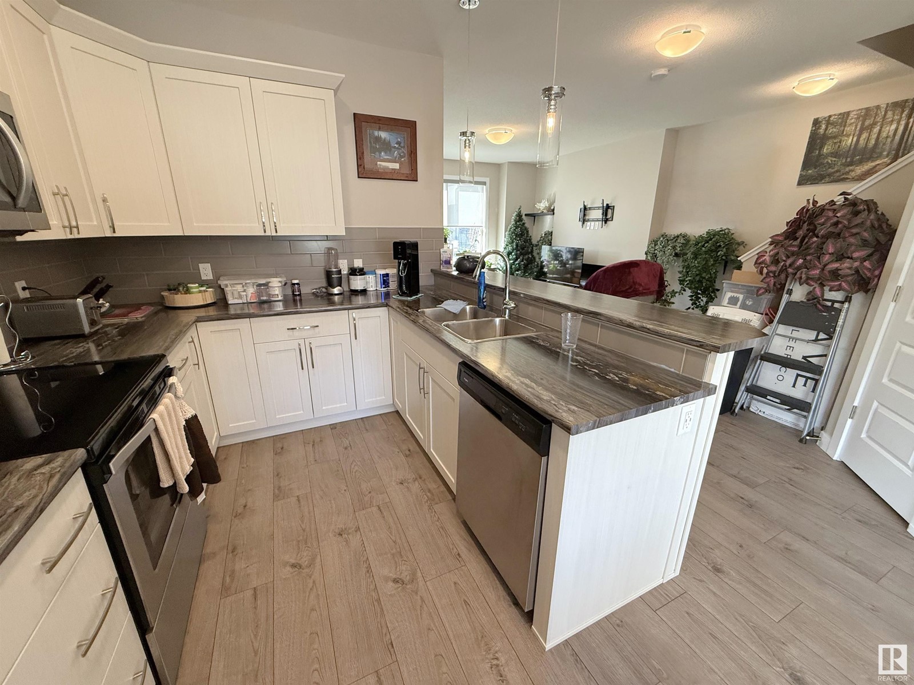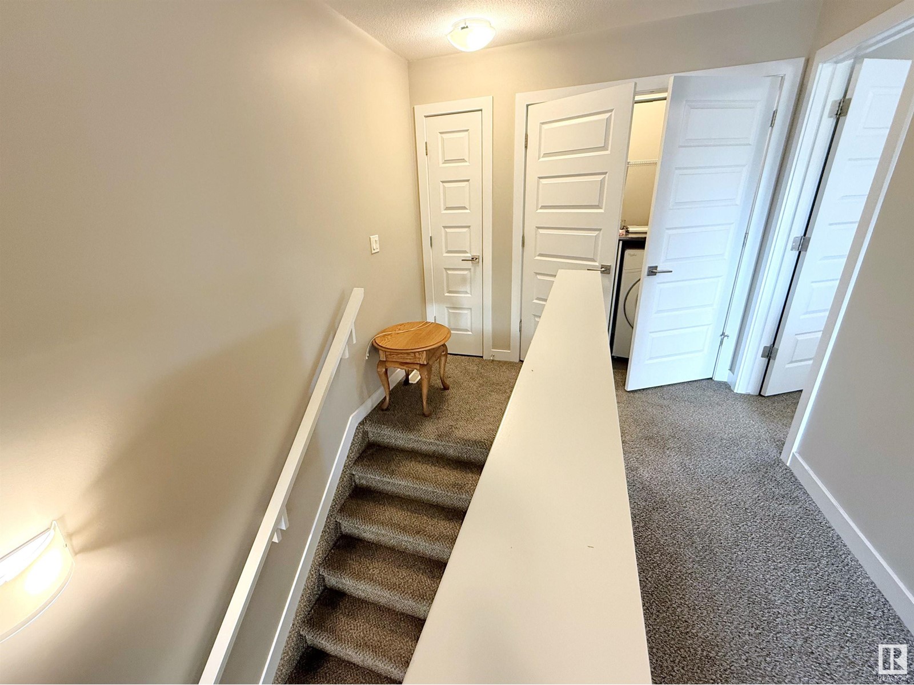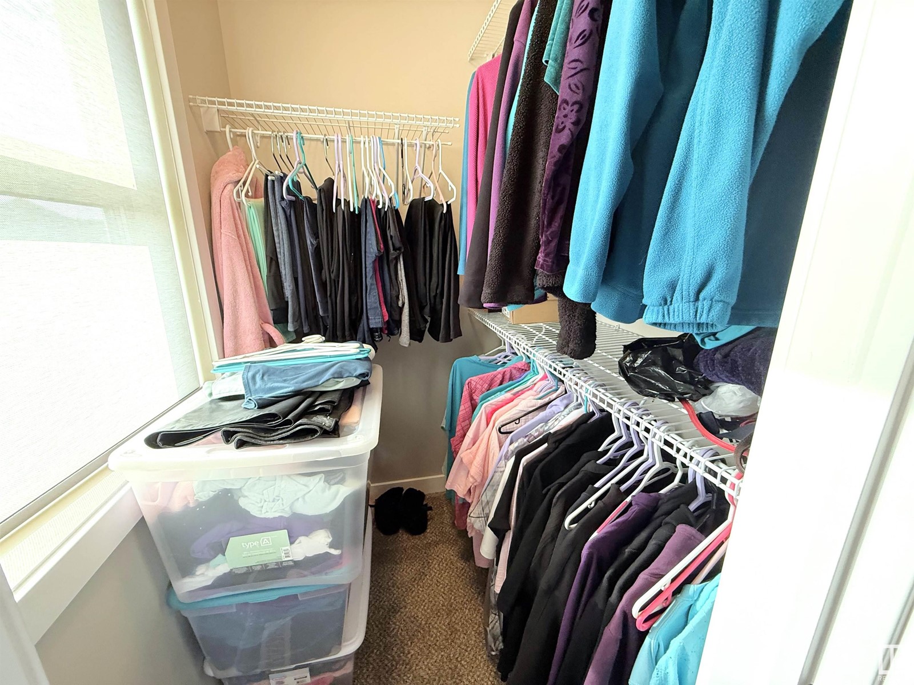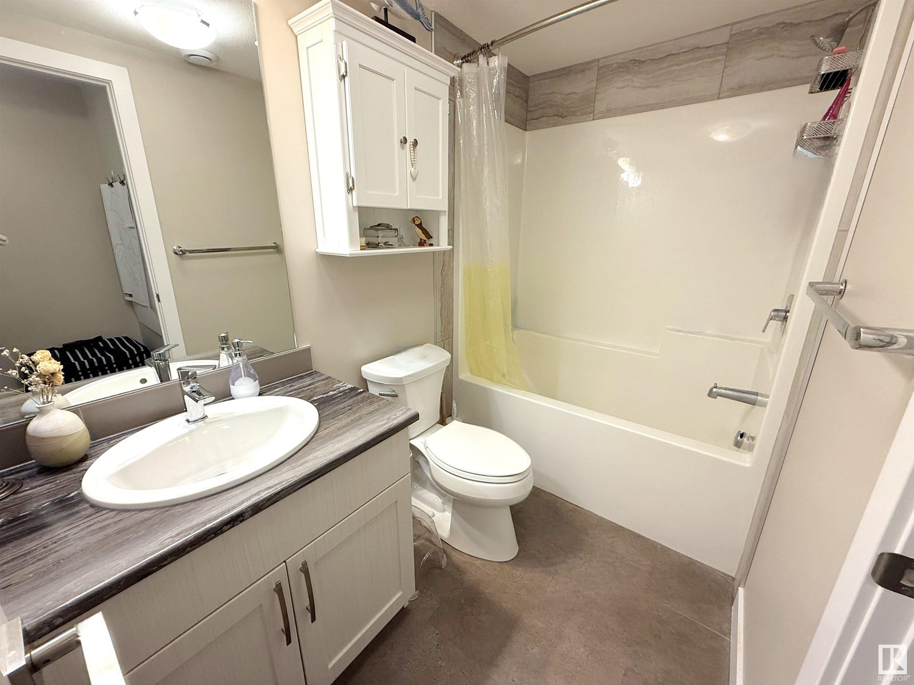42 Greenbury Cl Spruce Grove, Alberta T7X 0L7
$535,000
2018-built 2-storey with LEGAL BASEMENT SUITE & detached double garage (13Wx40L, 220V) in the sought-after community of Greenbury, just a short walk to Jubilee Park. This 1,540 sq ft (plus full basement) home features a modern open-concept floor plan. On the main level: 10’ ceiling, vinyl plank flooring, living room with electric fireplace & large south-facing windows, 2-piece powder room and a gourmet kitchen with two-tiered eat-up peninsula, built-in dishwasher, pantry and bright dining area. Upstairs: TOP FLOOR LAUNDRY, 2 full bathrooms and 3 bedrooms including the owner’s suite with walk-in closet & 3-pc ensuite. BASEMENT SUITE (668 sqft): separate entrance, laundry, water & heat; full kitchen with built-in dishwasher, spacious living area, one bedroom & 4-piece bathroom. Outside: fully-fenced yard with deck; parking includes the rear drive access tandem garage plus parking pad. Great location near schools, parks, trails and easy access to Highway 16A. Fantastic opportunity! (id:61585)
Property Details
| MLS® Number | E4431192 |
| Property Type | Single Family |
| Neigbourhood | Greenbury |
| Amenities Near By | Golf Course, Playground, Schools, Shopping |
| Community Features | Public Swimming Pool |
| Features | Corner Site, Lane, Wet Bar, No Animal Home, No Smoking Home |
| Parking Space Total | 4 |
| Structure | Deck, Dog Run - Fenced In |
Building
| Bathroom Total | 4 |
| Bedrooms Total | 4 |
| Amenities | Ceiling - 10ft |
| Appliances | Garage Door Opener, Window Coverings, Dryer, Refrigerator, Two Stoves, Two Washers, Dishwasher |
| Basement Development | Finished |
| Basement Features | Suite |
| Basement Type | Full (finished) |
| Constructed Date | 2018 |
| Construction Style Attachment | Detached |
| Fireplace Fuel | Electric |
| Fireplace Present | Yes |
| Fireplace Type | Unknown |
| Half Bath Total | 1 |
| Heating Type | Forced Air |
| Stories Total | 2 |
| Size Interior | 1,539 Ft2 |
| Type | House |
Parking
| Detached Garage |
Land
| Acreage | No |
| Fence Type | Fence |
| Land Amenities | Golf Course, Playground, Schools, Shopping |
| Size Irregular | 469.16 |
| Size Total | 469.16 M2 |
| Size Total Text | 469.16 M2 |
Rooms
| Level | Type | Length | Width | Dimensions |
|---|---|---|---|---|
| Basement | Bedroom 4 | 3.2 m | 3 m | 3.2 m x 3 m |
| Basement | Second Kitchen | Measurements not available | ||
| Basement | Laundry Room | Measurements not available | ||
| Main Level | Living Room | 3.89 m | 6.37 m | 3.89 m x 6.37 m |
| Main Level | Dining Room | 3.37 m | 2.6 m | 3.37 m x 2.6 m |
| Main Level | Kitchen | 2.84 m | 3.88 m | 2.84 m x 3.88 m |
| Upper Level | Primary Bedroom | 3.69 m | 3.8 m | 3.69 m x 3.8 m |
| Upper Level | Bedroom 2 | 3.42 m | 3.86 m | 3.42 m x 3.86 m |
| Upper Level | Bedroom 3 | 3.97 m | 2.91 m | 3.97 m x 2.91 m |
| Upper Level | Laundry Room | Measurements not available |
Contact Us
Contact us for more information

Carson K. Beier
Associate
www.soldoncarson.com/
twitter.com/CarsonBeier
www.facebook.com/SOLDonCarson/
ca.linkedin.com/in/carson-beier-68ab8312/
www.instagram.com/carsonbeier/
202 Main Street
Spruce Grove, Alberta T7X 0G2
(780) 962-4950
(780) 431-5624


