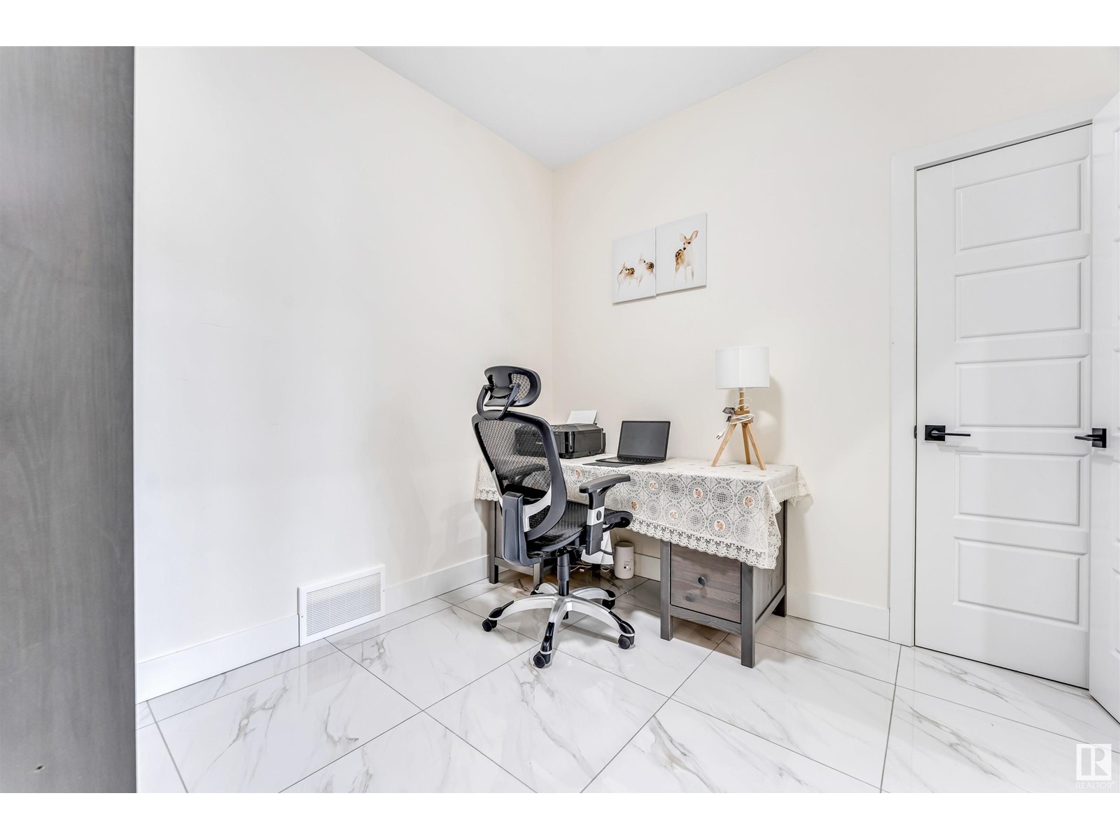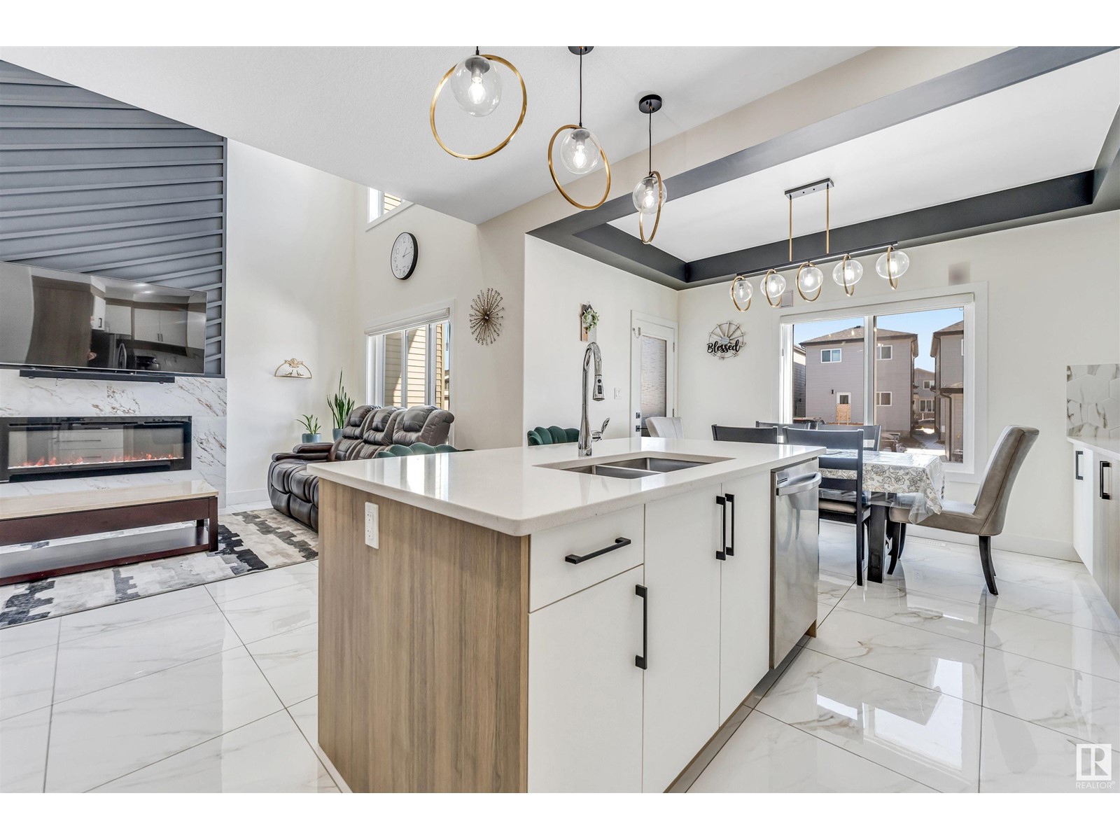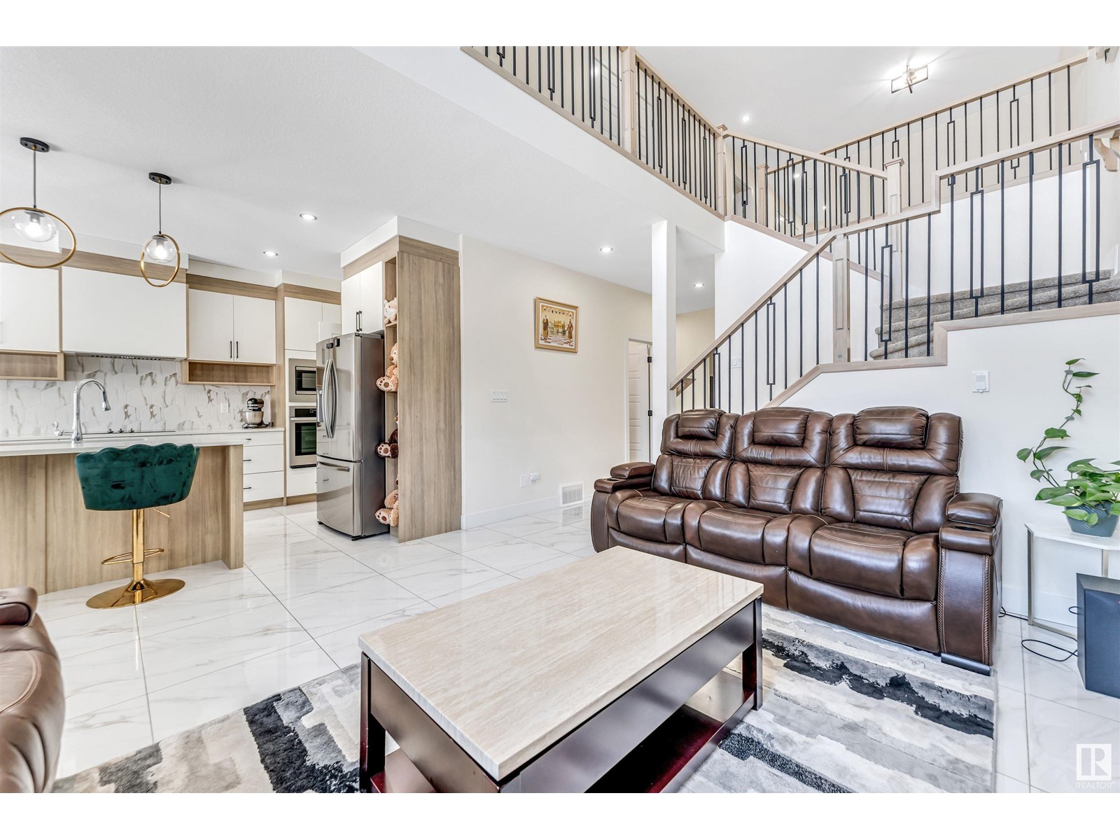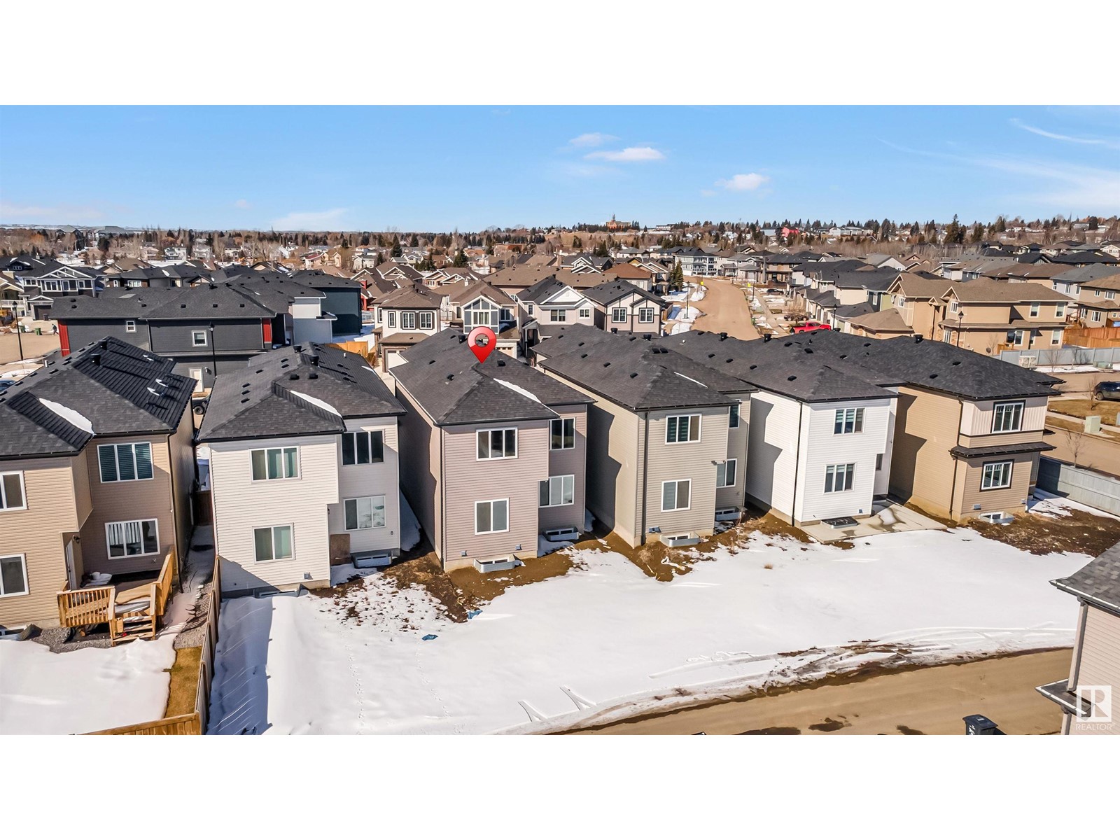4207 38a St Beaumont, Alberta T4X 2Z6
$599,000
Luxury Living in Triomph Estates, Beaumont – 4 BEDS + DEN/OFFICE , SPICE KITCHEN & More! Welcome to this stunning 2,183 sq. ft. home in the sought-after Triomph Estates of Beaumont, located on a quiet closed street with a SEPARATE ENTRANCE to the basement and BACK ALLEY access. Step into a breathtaking open-to-below living area, featuring a striking accent wall with an electric fireplace, adding warmth and elegance. The modern gourmet EXTENDED kitchen boasts glass countertops, while the spice kitchen with a gas cooktop is perfect for culinary enthusiasts. The main floor includes a den and a full bathroom, ideal for guests or a home office. Upstairs, a huge bonus room complements 4 spacious bedrooms, including a master suite with an accent wall, 5-piece ensuite, and walk-in closet. Laundry is conveniently upstairs. With an unfinished basement, back alley access, and a peaceful location on a quiet closed street, this home offers endless possibilities. Experience luxury and functionality! (id:61585)
Property Details
| MLS® Number | E4430314 |
| Property Type | Single Family |
| Neigbourhood | Triomphe Estates |
| Amenities Near By | Schools |
| Features | Cul-de-sac, See Remarks, Lane, No Animal Home, No Smoking Home |
Building
| Bathroom Total | 3 |
| Bedrooms Total | 4 |
| Amenities | Ceiling - 9ft |
| Appliances | Dishwasher, Dryer, Garage Door Opener Remote(s), Garage Door Opener, Hood Fan, Oven - Built-in, Microwave, Refrigerator, Stove, Washer, Window Coverings |
| Basement Development | Unfinished |
| Basement Type | Full (unfinished) |
| Constructed Date | 2023 |
| Construction Style Attachment | Detached |
| Fire Protection | Smoke Detectors |
| Fireplace Fuel | Electric |
| Fireplace Present | Yes |
| Fireplace Type | Unknown |
| Heating Type | Forced Air |
| Stories Total | 2 |
| Size Interior | 2,183 Ft2 |
| Type | House |
Parking
| Attached Garage |
Land
| Acreage | No |
| Land Amenities | Schools |
| Size Irregular | 338.17 |
| Size Total | 338.17 M2 |
| Size Total Text | 338.17 M2 |
Rooms
| Level | Type | Length | Width | Dimensions |
|---|---|---|---|---|
| Main Level | Living Room | 4.06 m | 4.06 m x Measurements not available | |
| Main Level | Dining Room | 3.79 m | 3.79 m x Measurements not available | |
| Main Level | Kitchen | 2.93 m | 2.93 m x Measurements not available | |
| Main Level | Den | 3.03 m | 3.03 m x Measurements not available | |
| Upper Level | Primary Bedroom | 4.25 m | 4.25 m x Measurements not available | |
| Upper Level | Bedroom 2 | 2.66 m | 2.66 m x Measurements not available | |
| Upper Level | Bedroom 3 | 2.67 m | 2.67 m x Measurements not available | |
| Upper Level | Bedroom 4 | 3.04 m | 3.04 m x Measurements not available | |
| Upper Level | Bonus Room | Measurements not available |
Contact Us
Contact us for more information

Maninder Sandhu
Associate
www.facebook.com/TeamSandhuYEG?mibextid=ZbWKwL
instagram.com/teamsandhuyeg_realestate?igshid=MzNlNGNkZWQ4Mg==
4107 99 St Nw
Edmonton, Alberta T6E 3N4
(780) 450-6300
(780) 450-6670























































