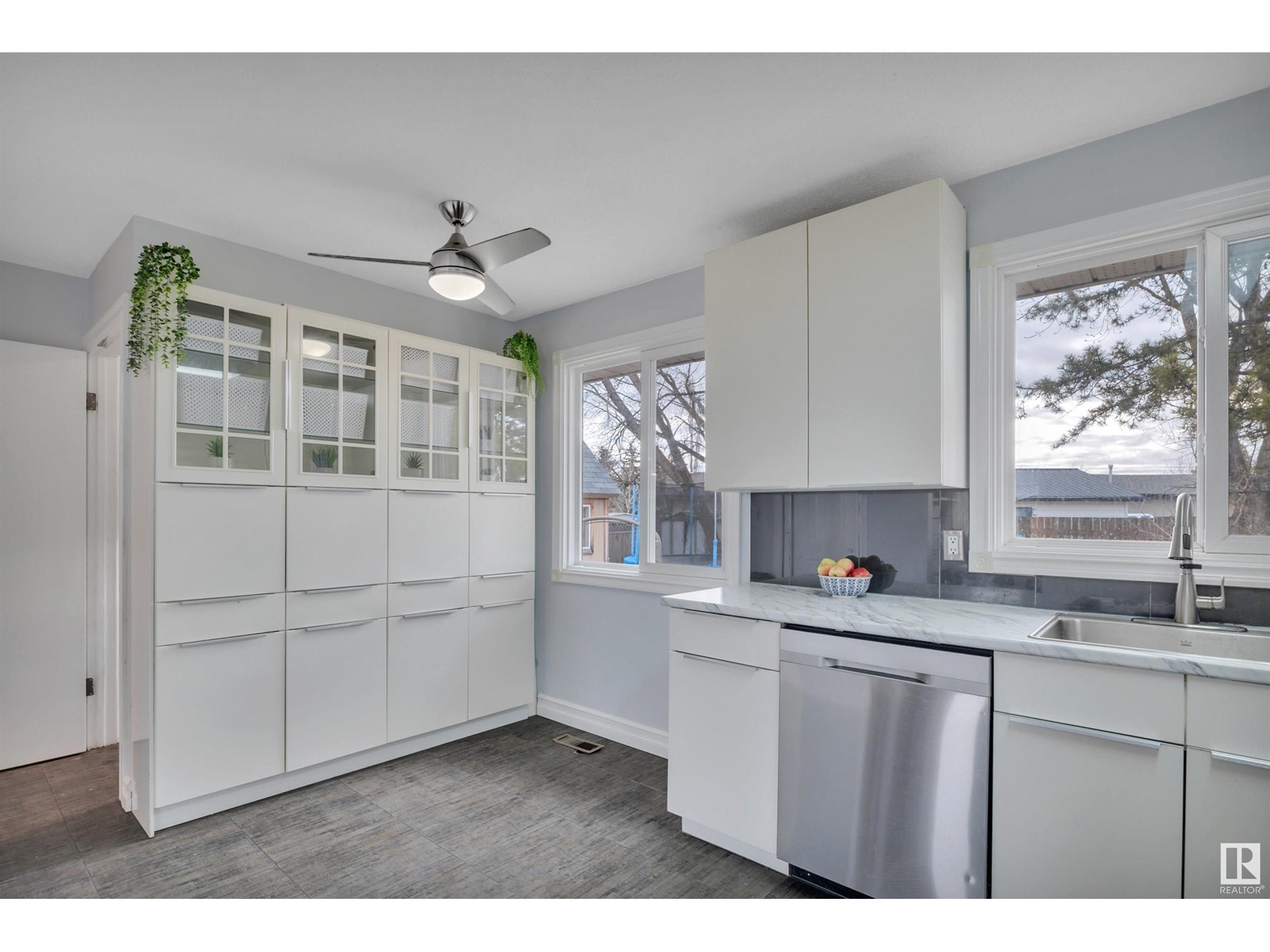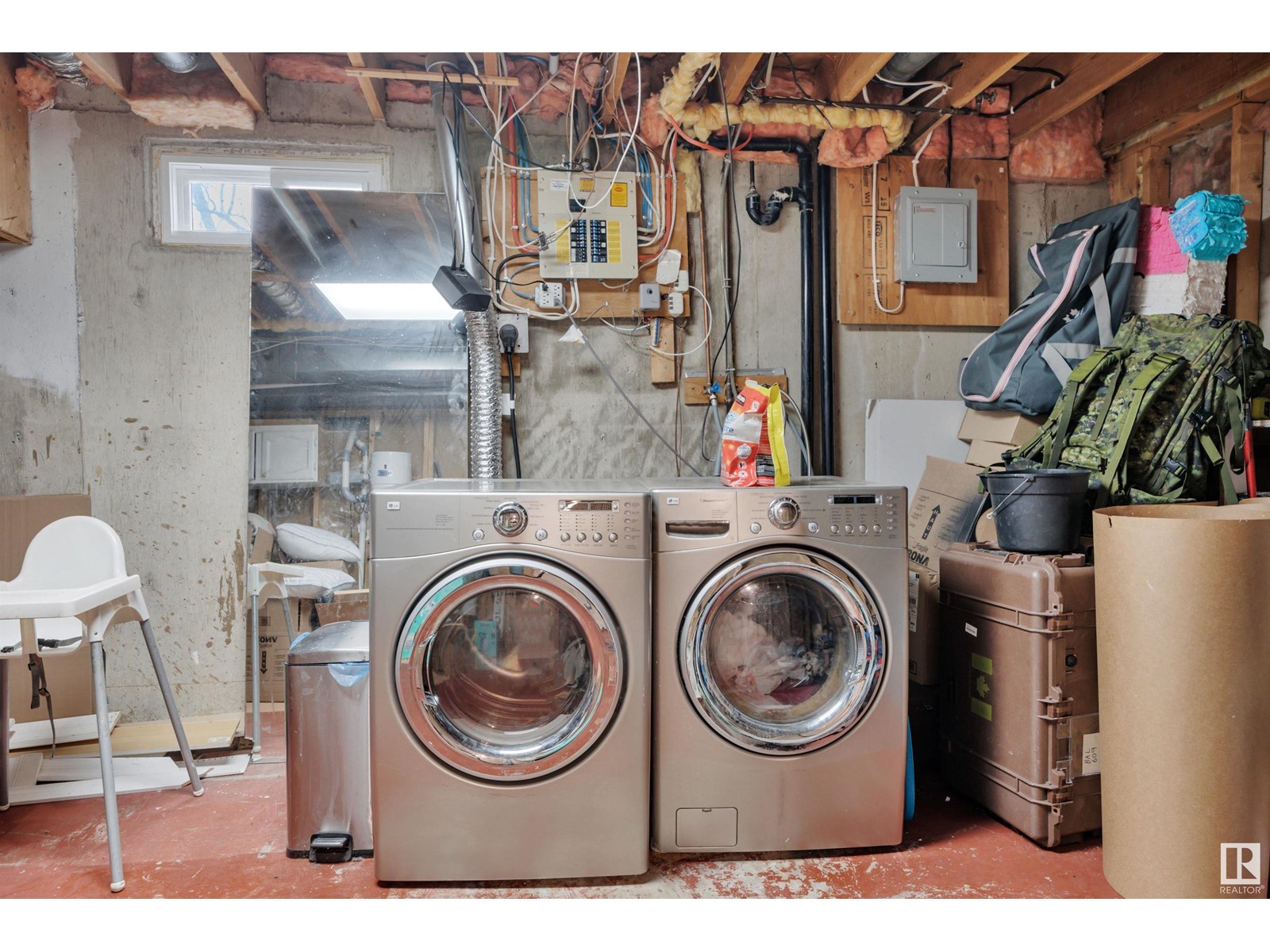4209 41b St Leduc, Alberta T9E 4S5
$375,000
GREAT LOCATION! LARGE YARD! PLENTY OF UPDATES! This 1081 sq ft 4 bed, 1.5 bath bungalow is ideal for your first home or downsizing into retirement. Newer shingles, siding, windows, doors, high efficiency furnace, hot water tank, carpet, paint, & more! Traditional living room / spacious dining room w/ ample natural light and hardwood flooring leads into the L shaped kitchen w/ tile flooring, updated laminate countertops & white cabinets, newer oven & dishwasher, & pantry space. Refreshed 4 pce bath, 3 bedrooms up inc the primary bed w/ 2 pce ensuite. The basement is finished with a large 4th bedroom, good sized rec room / play space for the kids, and tons of storage in the laundry room. Wonderfully sized backyard; ideal for summer bonfires, gardens, or let the children roam with the playset! Large shed for storage or relocate to build your dream garage. Located on a quiet street w/ mature trees & steps to the LRC, playgrounds & Notre Dame School make it a terrific home to enjoy this spring! (id:61585)
Property Details
| MLS® Number | E4429956 |
| Property Type | Single Family |
| Neigbourhood | South Park |
| Amenities Near By | Airport, Playground, Public Transit, Schools, Shopping |
| Community Features | Public Swimming Pool |
Building
| Bathroom Total | 2 |
| Bedrooms Total | 4 |
| Amenities | Vinyl Windows |
| Appliances | Dishwasher, Dryer, Fan, Microwave Range Hood Combo, Refrigerator, Storage Shed, Stove, Washer, Window Coverings |
| Architectural Style | Bungalow |
| Basement Development | Finished |
| Basement Type | Full (finished) |
| Constructed Date | 1977 |
| Construction Style Attachment | Detached |
| Half Bath Total | 1 |
| Heating Type | Forced Air |
| Stories Total | 1 |
| Size Interior | 1,081 Ft2 |
| Type | House |
Land
| Acreage | No |
| Fence Type | Fence |
| Land Amenities | Airport, Playground, Public Transit, Schools, Shopping |
| Size Irregular | 562.06 |
| Size Total | 562.06 M2 |
| Size Total Text | 562.06 M2 |
Rooms
| Level | Type | Length | Width | Dimensions |
|---|---|---|---|---|
| Basement | Family Room | 5.48 m | 6.2 m | 5.48 m x 6.2 m |
| Basement | Bedroom 5 | 6.69 m | 5.24 m | 6.69 m x 5.24 m |
| Main Level | Living Room | 4.22 m | 4.33 m | 4.22 m x 4.33 m |
| Main Level | Dining Room | 2.65 m | 3.37 m | 2.65 m x 3.37 m |
| Main Level | Kitchen | 3.07 m | 5.54 m | 3.07 m x 5.54 m |
| Main Level | Primary Bedroom | 3.51 m | 3.58 m | 3.51 m x 3.58 m |
| Main Level | Bedroom 2 | 2.73 m | 2.72 m | 2.73 m x 2.72 m |
| Main Level | Bedroom 3 | 2.73 m | 2.75 m | 2.73 m x 2.75 m |
Contact Us
Contact us for more information

Kevin B. Doyle
Associate
(780) 988-4067
kevindoyle.remax.ca/
www.facebook.com/kevindoyle4realtyyeg/
302-5083 Windermere Blvd Sw
Edmonton, Alberta T6W 0J5
(780) 406-4000
(780) 988-4067

Parker A. Parker
Associate
(780) 988-4067
www.facebook.com/parkerkatcanada
www.linkedin.com/in/parker-parker-57423450/
www.instagram.com/parkerparker.realestate/
302-5083 Windermere Blvd Sw
Edmonton, Alberta T6W 0J5
(780) 406-4000
(780) 988-4067













































