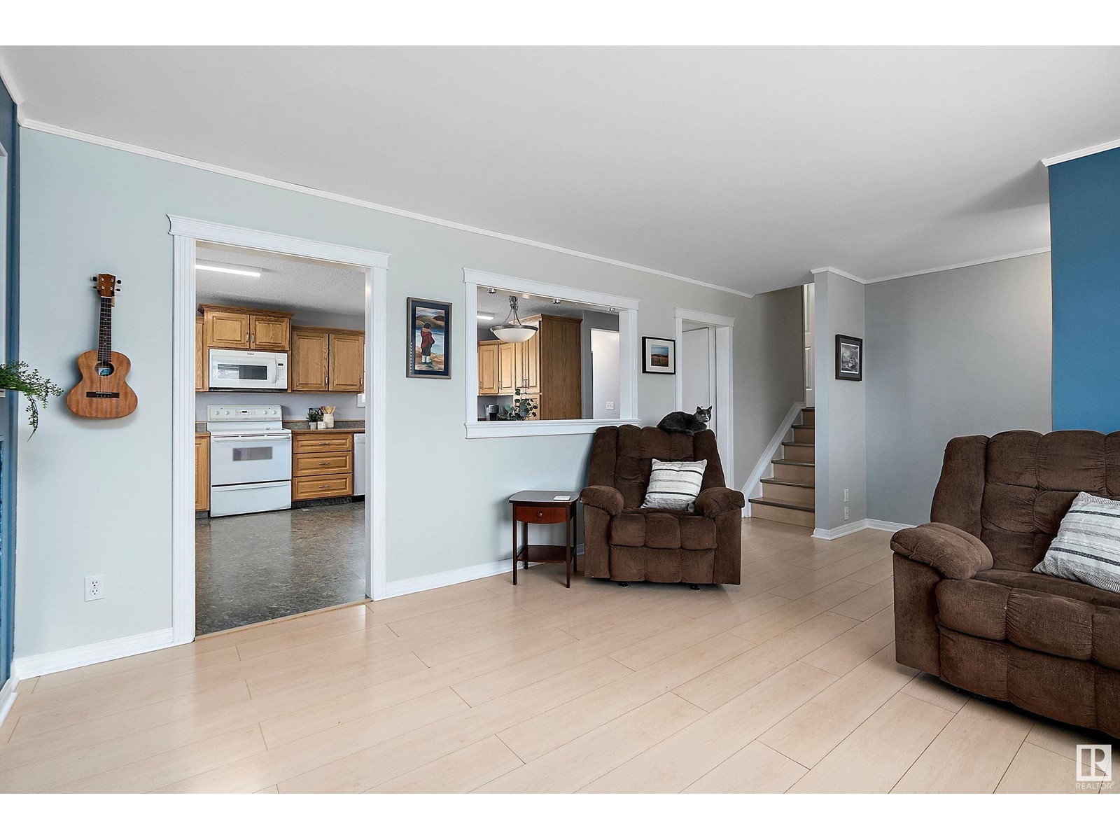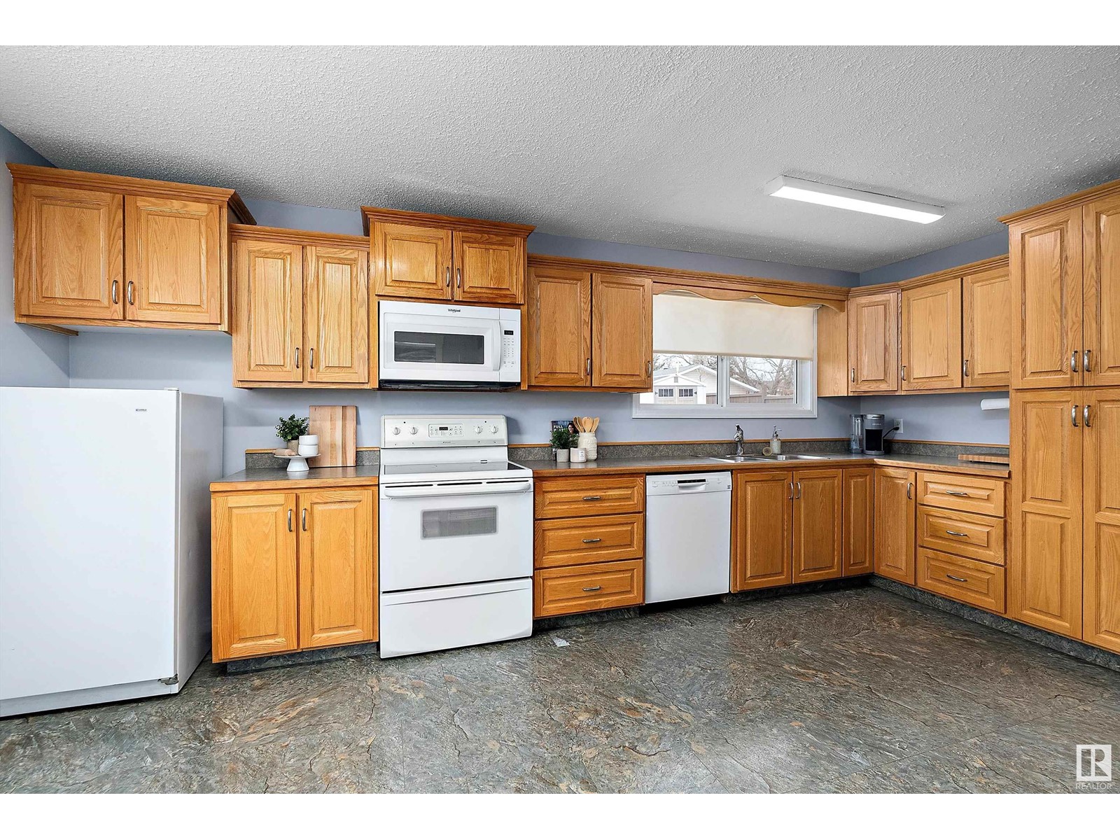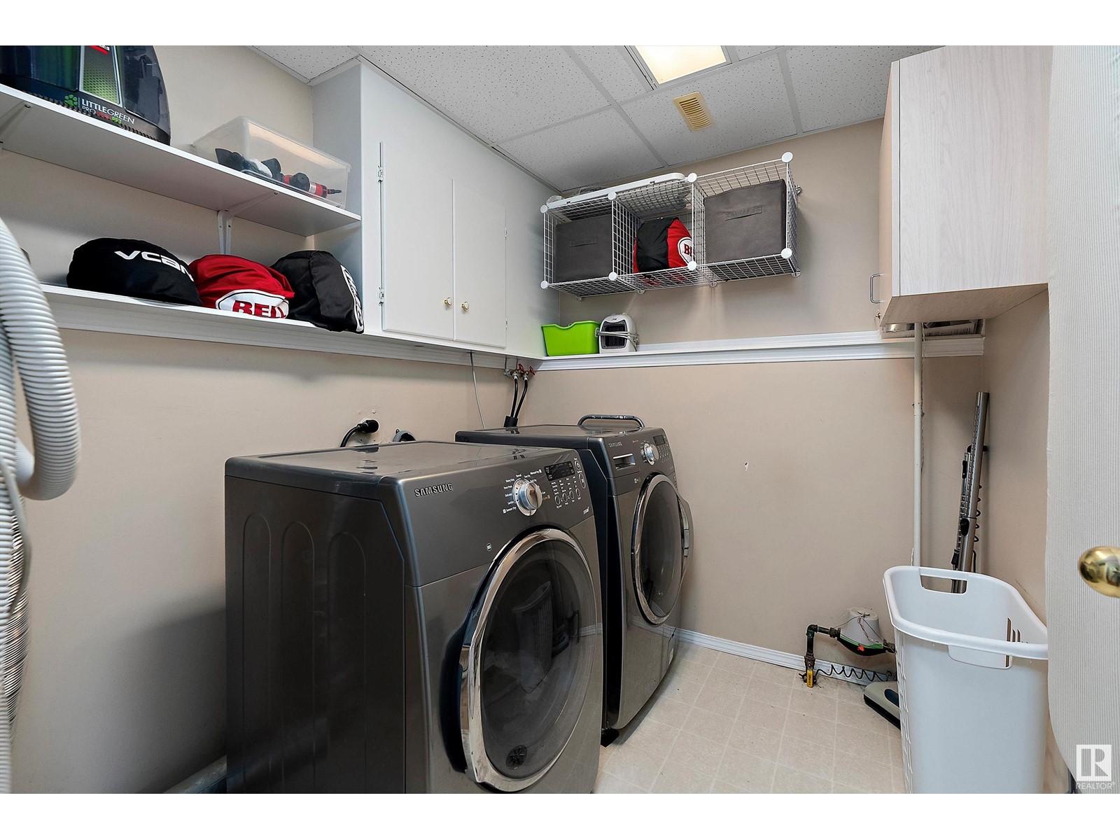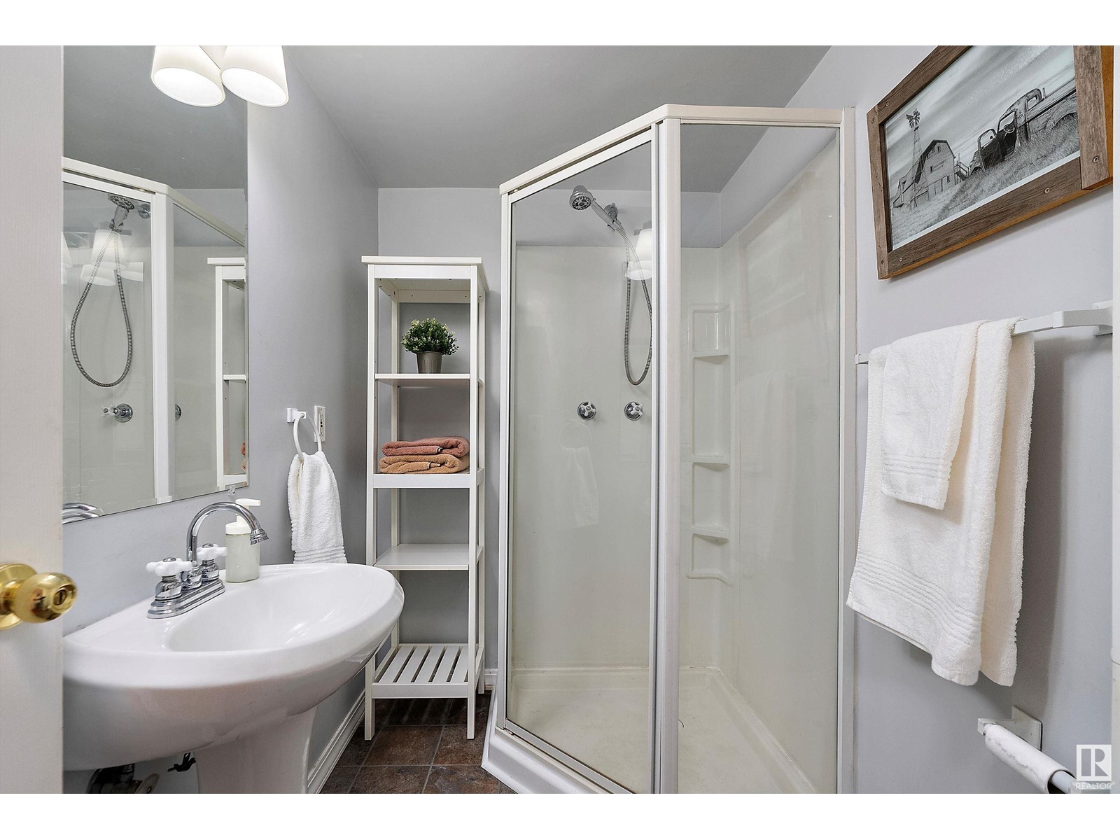4211 37 Av Leduc, Alberta T9E 6A5
$435,000
Well-kept home close to playgrounds, walking paths, shopping, Leduc Rec Centre, and more. Featuring a bright and airy living room that boasts a large bay window and a gas fireplace, a beautifully large kitchen and dining area with ample cabinetry and pot drawers, PLUS a pantry. The upper level offers three comfortable bedrooms and a 4-pc main bath. The basement includes a laundry room, a 3-pc bath, a generous rec room, and plenty of storage. The property also features a large fenced yard, an oversized 24 x 18 garage with a workshop area and electrical wiring, a shed for additional storage, and a lovely wood patio with a gazebo. Some upgrades include HWT (2019), house and garage shingles (2020), new siding on both (2018), and new gutters and garage doors (2018). A must-see home in a fantastic location! (id:61585)
Property Details
| MLS® Number | E4428074 |
| Property Type | Single Family |
| Neigbourhood | Caledonia |
| Amenities Near By | Airport, Golf Course, Playground, Schools, Shopping |
| Features | See Remarks, Flat Site, No Back Lane |
| Structure | Patio(s) |
Building
| Bathroom Total | 2 |
| Bedrooms Total | 3 |
| Appliances | Dishwasher, Dryer, Freezer, Microwave, Refrigerator, Storage Shed, Stove, Central Vacuum, Washer |
| Basement Development | Finished |
| Basement Type | Full (finished) |
| Constructed Date | 1976 |
| Construction Style Attachment | Detached |
| Fireplace Fuel | Gas |
| Fireplace Present | Yes |
| Fireplace Type | Unknown |
| Heating Type | Forced Air |
| Size Interior | 1,113 Ft2 |
| Type | House |
Parking
| Oversize | |
| Detached Garage |
Land
| Acreage | No |
| Fence Type | Fence |
| Land Amenities | Airport, Golf Course, Playground, Schools, Shopping |
| Size Irregular | 562.06 |
| Size Total | 562.06 M2 |
| Size Total Text | 562.06 M2 |
Rooms
| Level | Type | Length | Width | Dimensions |
|---|---|---|---|---|
| Basement | Family Room | 3.67 m | 5.08 m | 3.67 m x 5.08 m |
| Basement | Laundry Room | 2.3 m | 1.98 m | 2.3 m x 1.98 m |
| Main Level | Living Room | 3.76 m | 4.73 m | 3.76 m x 4.73 m |
| Main Level | Kitchen | 3.83 m | 5.41 m | 3.83 m x 5.41 m |
| Upper Level | Primary Bedroom | 3.82 m | 3.59 m | 3.82 m x 3.59 m |
| Upper Level | Bedroom 2 | 3.34 m | 2.72 m | 3.34 m x 2.72 m |
| Upper Level | Bedroom 3 | 3.34 m | 2.43 m | 3.34 m x 2.43 m |
Contact Us
Contact us for more information
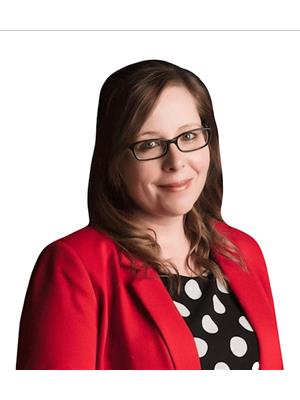
Sarah L. Lizee
Associate
sarahlizee.ca/
www.facebook.com/sarahlizee/
302-5083 Windermere Blvd Sw
Edmonton, Alberta T6W 0J5
(780) 406-4000
(780) 988-4067





