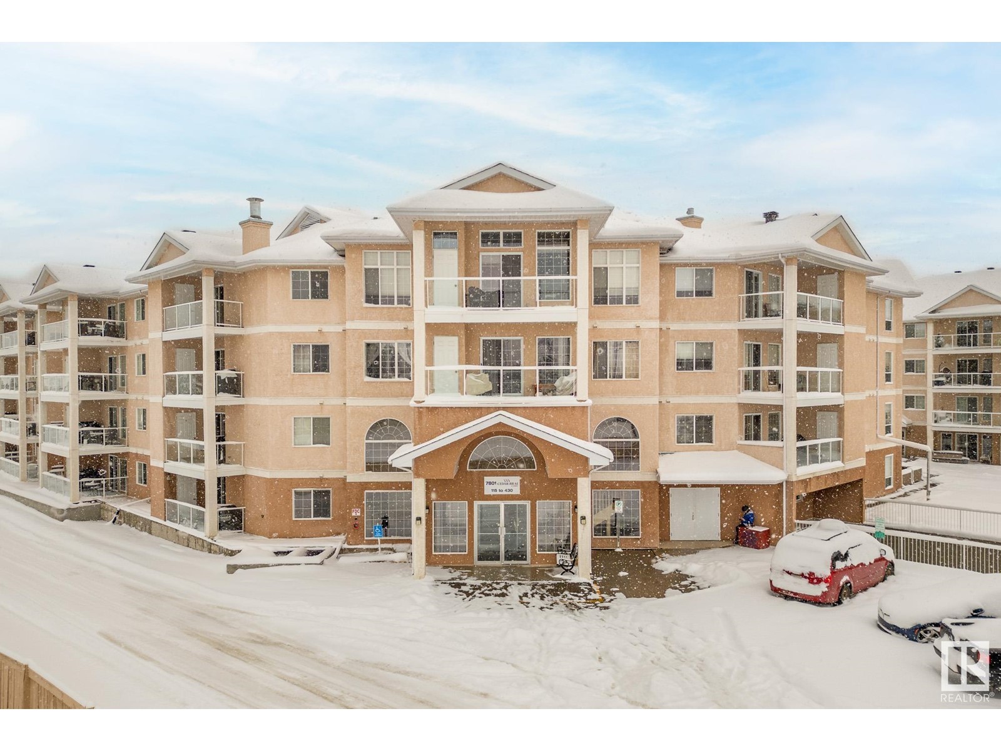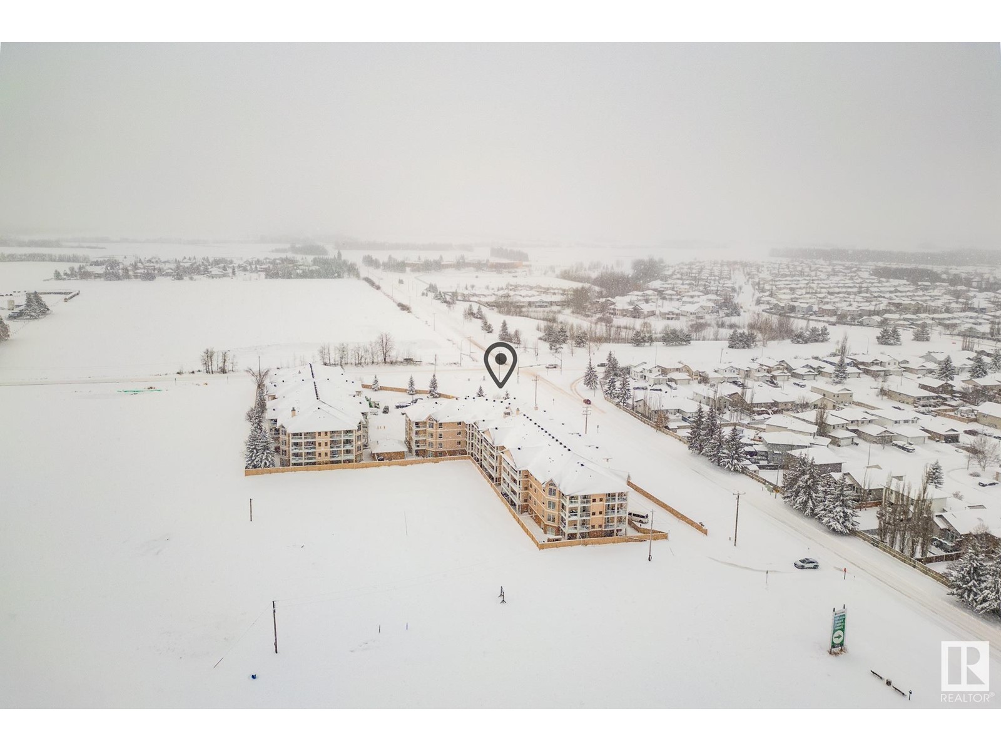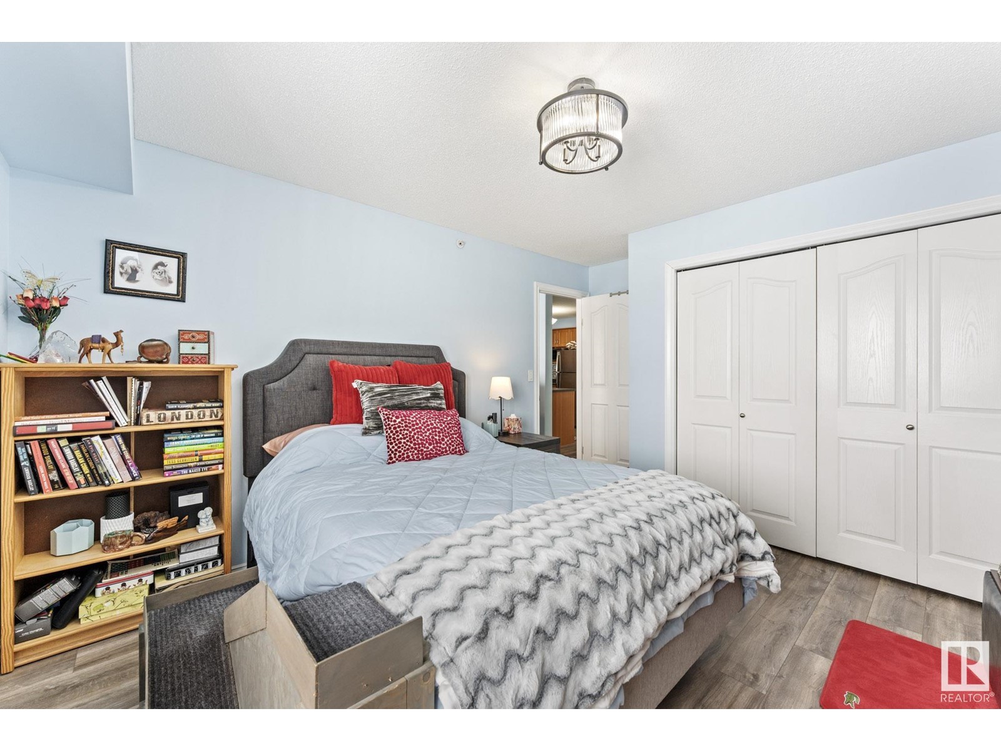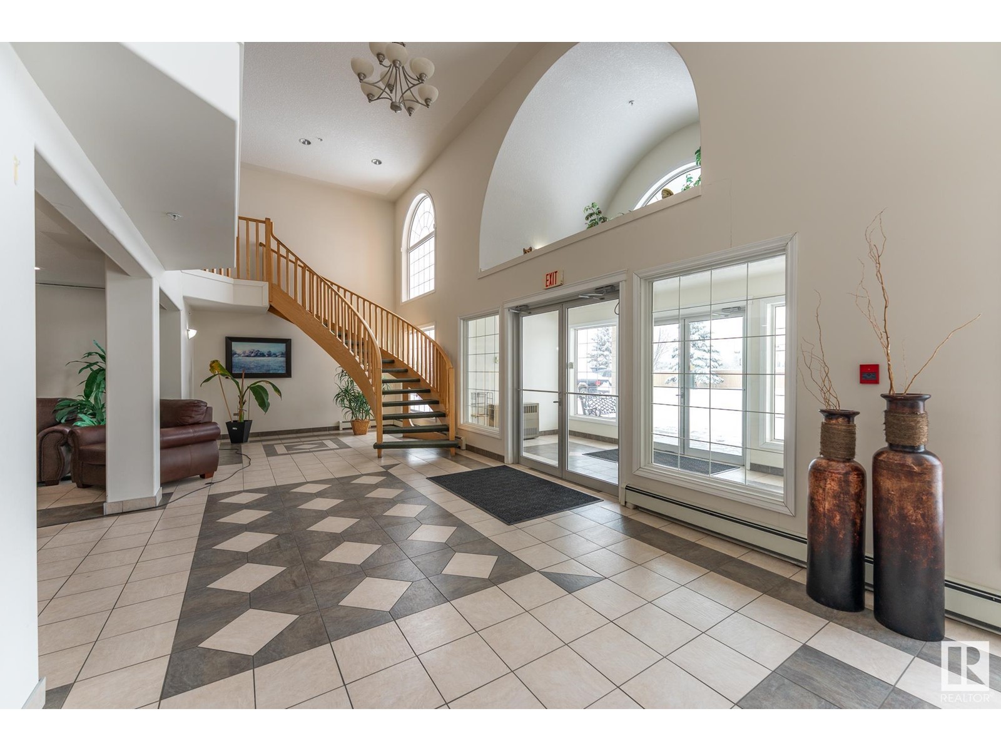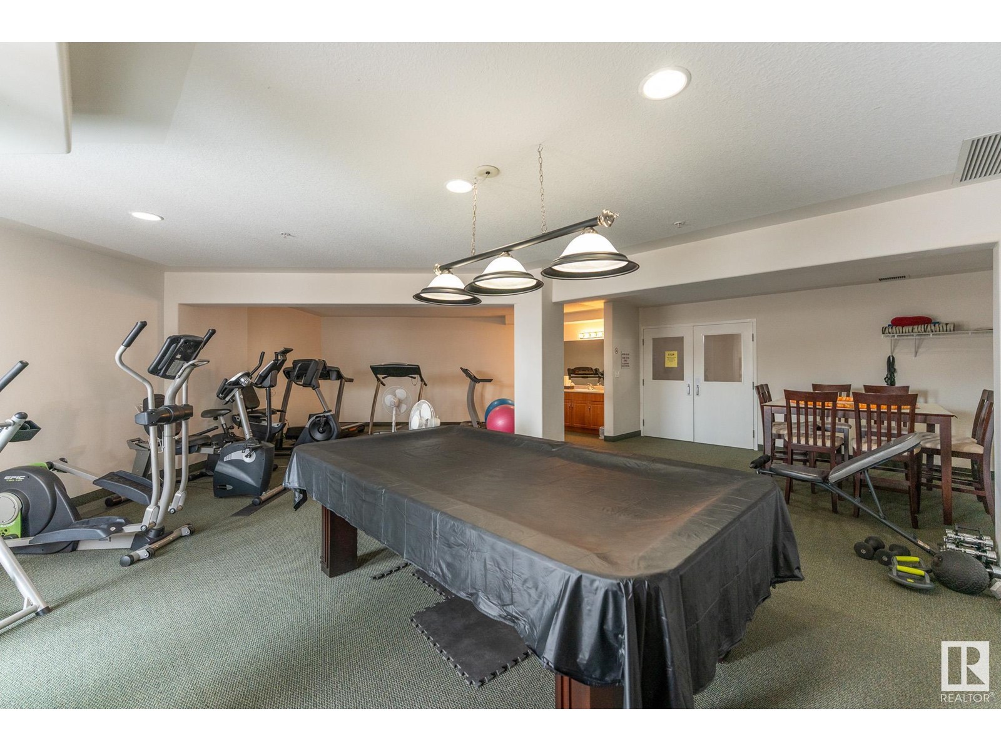#423 7801 Golf Course Rd Stony Plain, Alberta T7Z 0C7
$171,900Maintenance, Caretaker, Exterior Maintenance, Heat, Insurance, Other, See Remarks, Property Management, Water
$341.27 Monthly
Maintenance, Caretaker, Exterior Maintenance, Heat, Insurance, Other, See Remarks, Property Management, Water
$341.27 MonthlyLocated in the quiet residential area with easy access to all amenities including groceries, doctors, golf, commuter roads and walking trails through the core of Stony Plain. Cedar Brae Court is a 35+ building with 4 floors, central a/c and elevator. TOP FLOOR UNIT facing east, just under 700sqft of living space, 1 bedroom and 4pce bath. Enjoy your coffee and look for miles over the fields while you take in the sunrise from your east facing patio. U-shaped kitchen has ample countertop space and cabinetry and a newer dishwasher, while the living room has gas fireplace and garden doors to the patio. Newer flooring and new paint throughout the unit. New toilet, kitchen taps, shower head and new light fixtures in the living room and bedroom on dimmers. Primary bedroom is a generous size. Insuite laundry is convenient. Heat, water and sewer are included in the low condo fees as well as underground, heated, secured parking and storage cage. Residents are allowed 2 pets measuring 14 to shoulder with approval. (id:61585)
Property Details
| MLS® Number | E4428071 |
| Property Type | Single Family |
| Neigbourhood | High Park_STPL |
| Amenities Near By | Golf Course, Shopping |
| Features | Private Setting, Flat Site, No Smoking Home, Level |
| Structure | Deck |
Building
| Bathroom Total | 1 |
| Bedrooms Total | 1 |
| Amenities | Vinyl Windows |
| Appliances | Dishwasher, Refrigerator, Washer/dryer Stack-up, Stove, Window Coverings |
| Basement Type | None |
| Constructed Date | 2007 |
| Fire Protection | Smoke Detectors |
| Heating Type | Forced Air |
| Size Interior | 657 Ft2 |
| Type | Apartment |
Parking
| Heated Garage | |
| Parkade | |
| Indoor | |
| Stall | |
| Underground |
Land
| Acreage | No |
| Land Amenities | Golf Course, Shopping |
| Size Irregular | 63.92 |
| Size Total | 63.92 M2 |
| Size Total Text | 63.92 M2 |
Rooms
| Level | Type | Length | Width | Dimensions |
|---|---|---|---|---|
| Main Level | Living Room | 5.07 m | 4.11 m | 5.07 m x 4.11 m |
| Main Level | Dining Room | Measurements not available | ||
| Main Level | Kitchen | 3.01 m | 2.75 m | 3.01 m x 2.75 m |
| Main Level | Primary Bedroom | 4.35 m | 3.54 m | 4.35 m x 3.54 m |
| Main Level | Laundry Room | 1.9 m | 1.77 m | 1.9 m x 1.77 m |
Contact Us
Contact us for more information
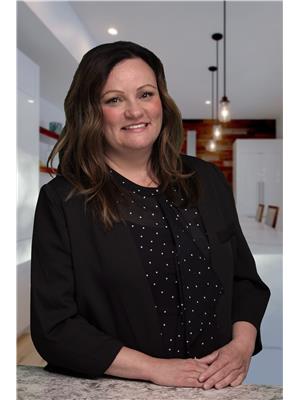
Kyla M. Suder
Associate
sudersellshomes.com/
www.facebook.com/sprucegrovestonyplainrealestate
www.linkedin.com/in/kyla-suder-27b90223/
www.instagram.com/kylasuder/
www.youtube.com/watch?v=c5ALq8496g4
202 Main Street
Spruce Grove, Alberta T7X 0G2
(780) 962-4950
(780) 431-5624
