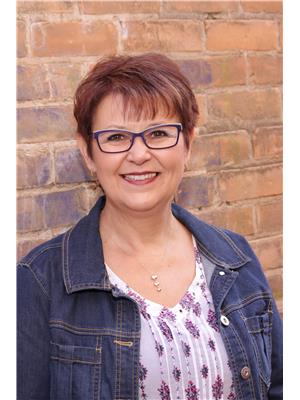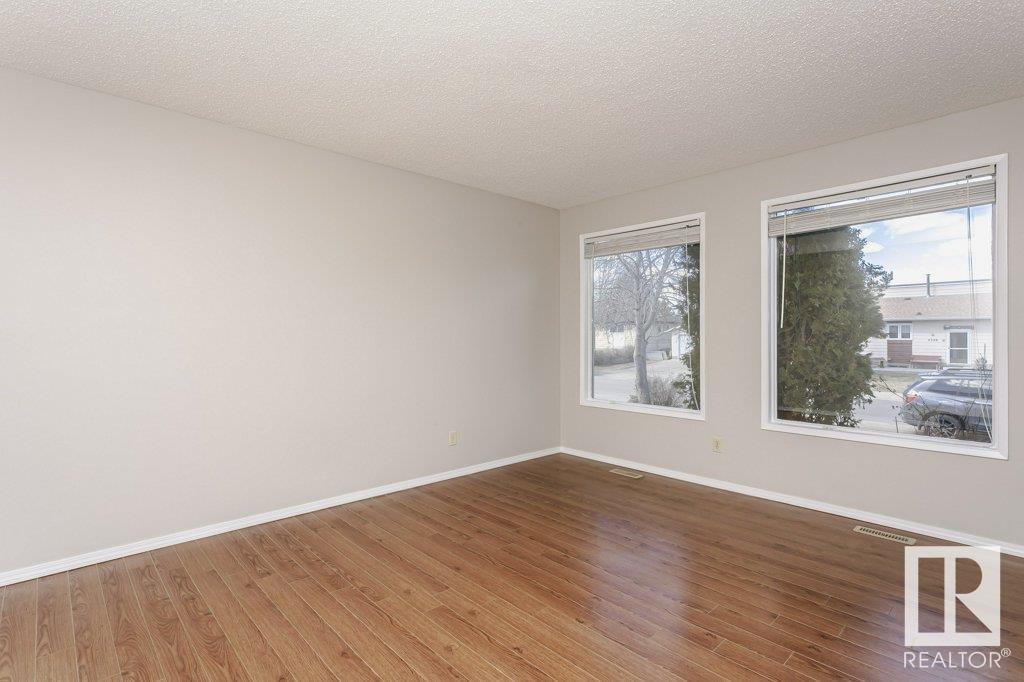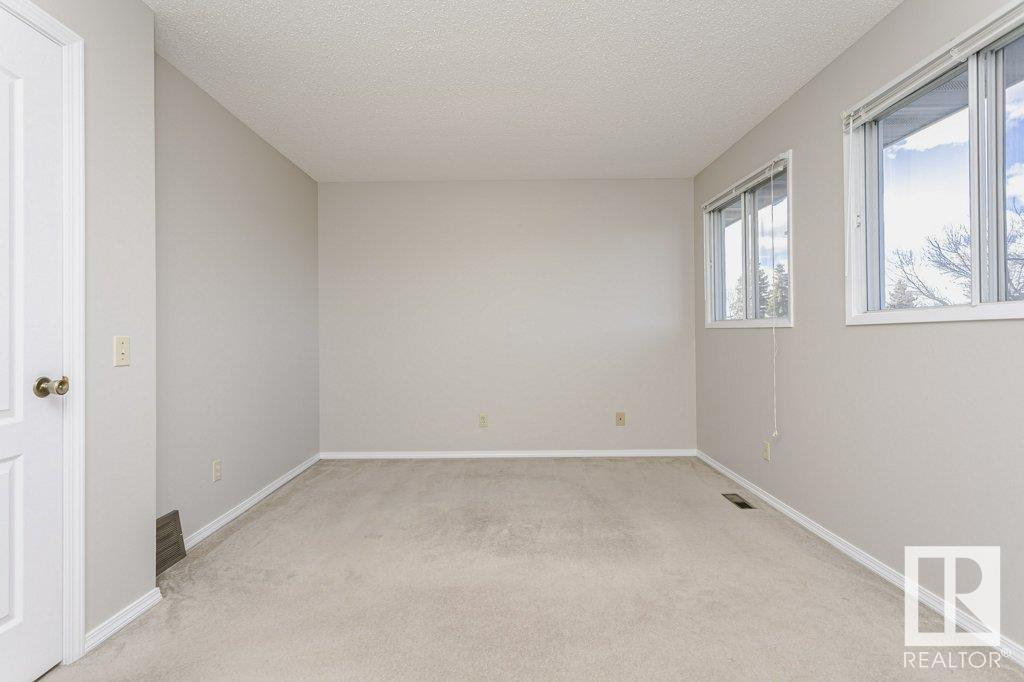4329 Southpark Dr Leduc, Alberta T9E 4V1
$327,900
Welcome to your ideal starter home or investment property. This is a super well maintained 2 storey half duplex ready for immediate possession. 3 plus 1 bedrooms and one 4pc bathroom and one 2 pc bathroom.Some of the improvements include the fresh paint,shampooed carpets, Shingles (2023), HWT (2023)and Deck(2023) You are greeted through an inviting front entry leading to the livingroom and kitchen.The kitchen has ample counter space, a walk in pantry, good sized eating area with patio doors leading to the new deck and large fenced backyard. Upper level has 3 bedrooms and 4 peice bathroom.The lower level is partly developed with spare room and recroom and has an unfinished utility/ laundry room. Front drive access,large fenced yard with one shed.( Shed in driveway does not stay) Located in central location of South Park close to Downtown, schools, parks, LRC, public transportation ,Telford Lake and walking paths.It is a must see! (id:61585)
Property Details
| MLS® Number | E4431607 |
| Property Type | Single Family |
| Neigbourhood | South Park |
| Amenities Near By | Airport, Playground, Public Transit, Schools, Shopping |
| Community Features | Public Swimming Pool |
| Features | See Remarks, No Back Lane, Park/reserve, No Smoking Home |
| Structure | Deck |
Building
| Bathroom Total | 2 |
| Bedrooms Total | 4 |
| Appliances | Dishwasher, Dryer, Hood Fan, Refrigerator, Storage Shed, Stove, Washer |
| Basement Development | Other, See Remarks |
| Basement Type | Full (other, See Remarks) |
| Constructed Date | 1979 |
| Construction Style Attachment | Semi-detached |
| Half Bath Total | 1 |
| Heating Type | Forced Air |
| Stories Total | 2 |
| Size Interior | 1,183 Ft2 |
| Type | Duplex |
Parking
| No Garage |
Land
| Acreage | No |
| Fence Type | Fence |
| Land Amenities | Airport, Playground, Public Transit, Schools, Shopping |
| Size Irregular | 357.68 |
| Size Total | 357.68 M2 |
| Size Total Text | 357.68 M2 |
Rooms
| Level | Type | Length | Width | Dimensions |
|---|---|---|---|---|
| Lower Level | Family Room | 5.58 m | 6.13 m | 5.58 m x 6.13 m |
| Lower Level | Bedroom 4 | 3.51 m | 3.48 m | 3.51 m x 3.48 m |
| Main Level | Living Room | 3.44 m | 4.72 m | 3.44 m x 4.72 m |
| Main Level | Dining Room | 2.71 m | 4.21 m | 2.71 m x 4.21 m |
| Main Level | Kitchen | 3.18 m | 4.21 m | 3.18 m x 4.21 m |
| Upper Level | Primary Bedroom | 4.71 m | 3.32 m | 4.71 m x 3.32 m |
| Upper Level | Bedroom 2 | 2.45 m | 3.25 m | 2.45 m x 3.25 m |
| Upper Level | Bedroom 3 | 3.32 m | 2.61 m | 3.32 m x 2.61 m |
Contact Us
Contact us for more information

Marianne Horvat
Associate
(780) 432-6513
www.tntrealestate.ca/
www.facebook.com/MarianneHorvatRealEstate/
www.linkedin.com/in/marianne-horvat-6581b734/
2852 Calgary Tr Nw
Edmonton, Alberta T6J 6V7
(780) 485-5005
(780) 432-6513








































