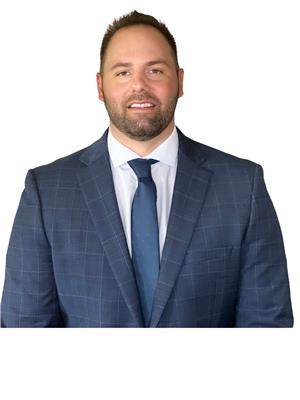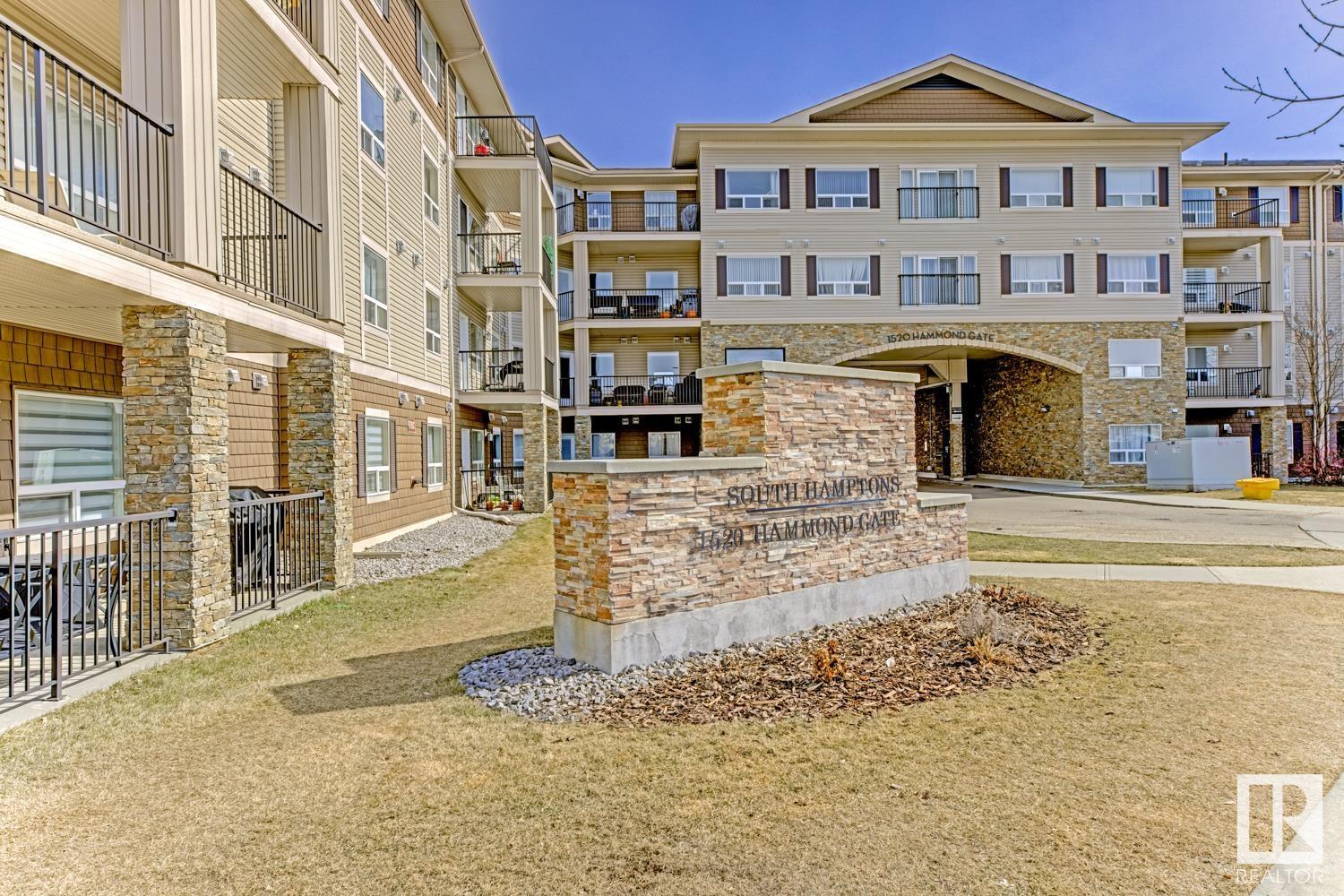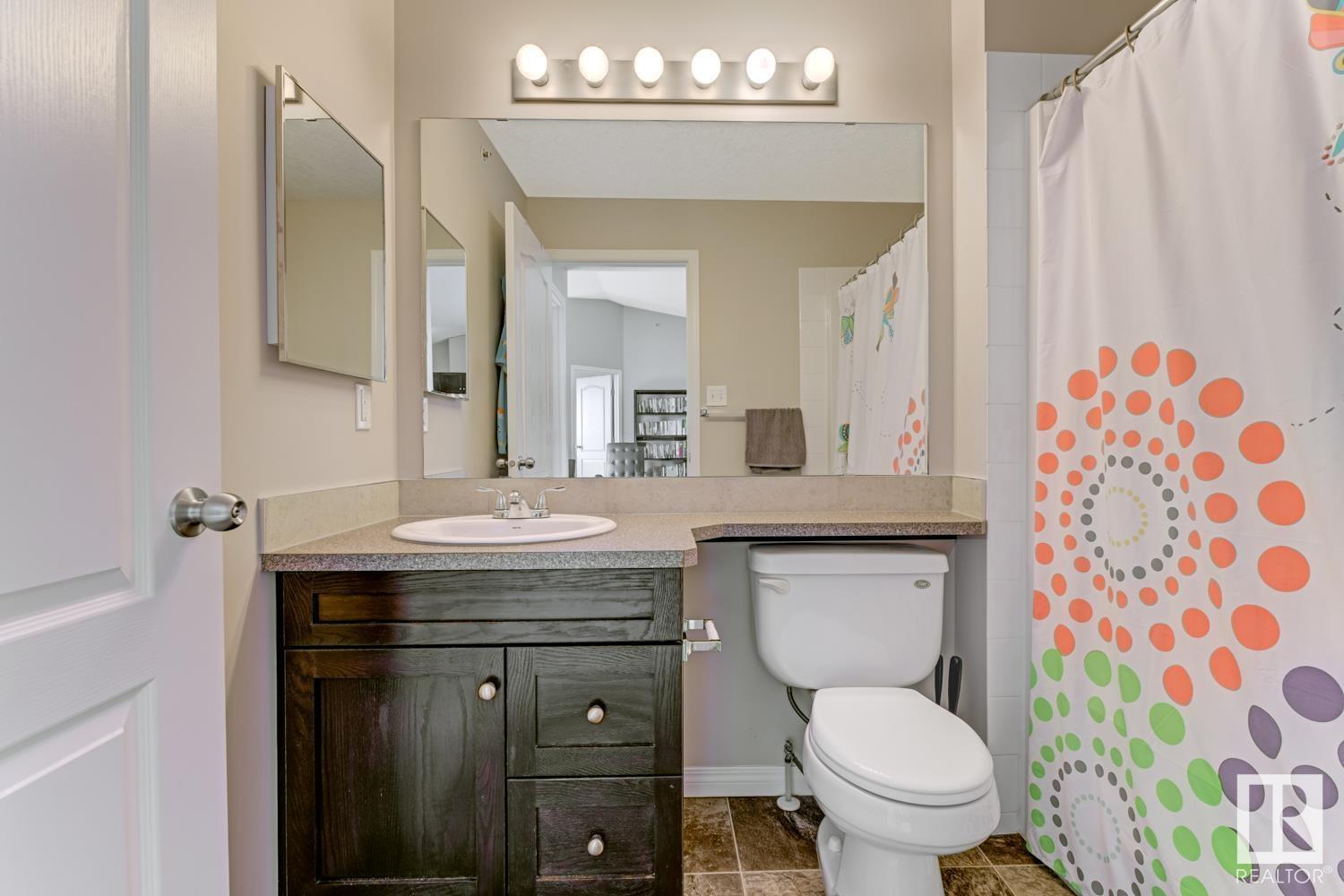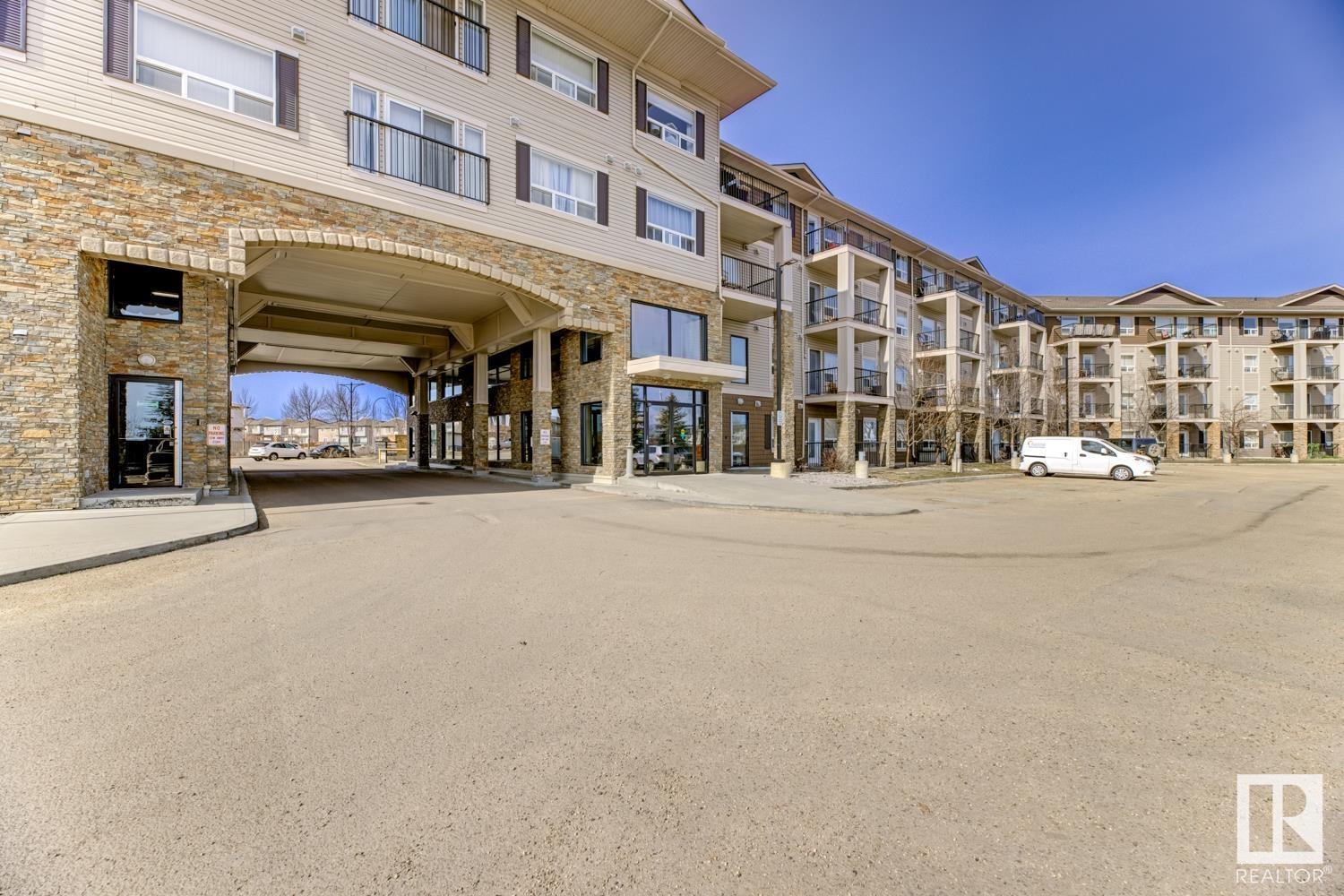#434 1520 Hammond Gate Nw Edmonton, Alberta T6M 0J4
$229,999Maintenance, Exterior Maintenance, Heat, Insurance, Landscaping, Property Management, Other, See Remarks, Water
$487.89 Monthly
Maintenance, Exterior Maintenance, Heat, Insurance, Landscaping, Property Management, Other, See Remarks, Water
$487.89 MonthlyExperience elevated living in this stunning top-floor 2-bedroom, 2-bathroom condo! Designed for both style and comfort, this home boasts vaulted ceilings and large windows, filling the space with natural light. Step onto your expansive balcony and take in breathtaking courtyard views—perfect for morning coffee or unwinding at sunset. The modern kitchen features sleek stainless steel appliances, elegant countertops, and plenty of cabinet space for effortless organization. A huge storage area provides ample room for all your essentials, keeping your living space clutter-free. Enjoy the convenience of heated underground parking, ensuring your vehicle stays warm and secure year-round. Ideally located just minutes from the Anthony Henday, with scenic walking paths nearby, this condo offers the perfect balance of urban accessibility and outdoor charm. Don’t miss out on this incredible opportunity! (id:61585)
Property Details
| MLS® Number | E4427574 |
| Property Type | Single Family |
| Neigbourhood | The Hamptons |
| Amenities Near By | Golf Course, Playground, Public Transit, Shopping |
| Parking Space Total | 1 |
Building
| Bathroom Total | 2 |
| Bedrooms Total | 2 |
| Appliances | Dishwasher, Dryer, Microwave Range Hood Combo, Refrigerator, Stove, Washer, Window Coverings |
| Basement Development | Unfinished |
| Basement Type | None (unfinished) |
| Constructed Date | 2008 |
| Fire Protection | Smoke Detectors |
| Heating Type | In Floor Heating |
| Size Interior | 887 Ft2 |
| Type | Apartment |
Parking
| Underground |
Land
| Acreage | No |
| Land Amenities | Golf Course, Playground, Public Transit, Shopping |
| Size Irregular | 71.98 |
| Size Total | 71.98 M2 |
| Size Total Text | 71.98 M2 |
Rooms
| Level | Type | Length | Width | Dimensions |
|---|---|---|---|---|
| Main Level | Living Room | 5.63 m | 4.42 m | 5.63 m x 4.42 m |
| Main Level | Kitchen | 2.6 m | 3.21 m | 2.6 m x 3.21 m |
| Main Level | Primary Bedroom | 4.22 m | 3.2 m | 4.22 m x 3.2 m |
| Main Level | Bedroom 2 | 4.04 m | 2.96 m | 4.04 m x 2.96 m |
Contact Us
Contact us for more information

Sean Bourgeault
Associate
(780) 432-6513
seanrealestate.ca/
twitter.com/SeanBourgeault
www.facebook.com/Seans-Realestate-108029471607925
www.linkedin.com/in/sean-bourgeault-48a26b21b/
www.instagram.com/seanbsellshomes/
www.youtube.com/@seanbourgeault4343
2852 Calgary Tr Nw
Edmonton, Alberta T6J 6V7
(780) 485-5005
(780) 432-6513






















