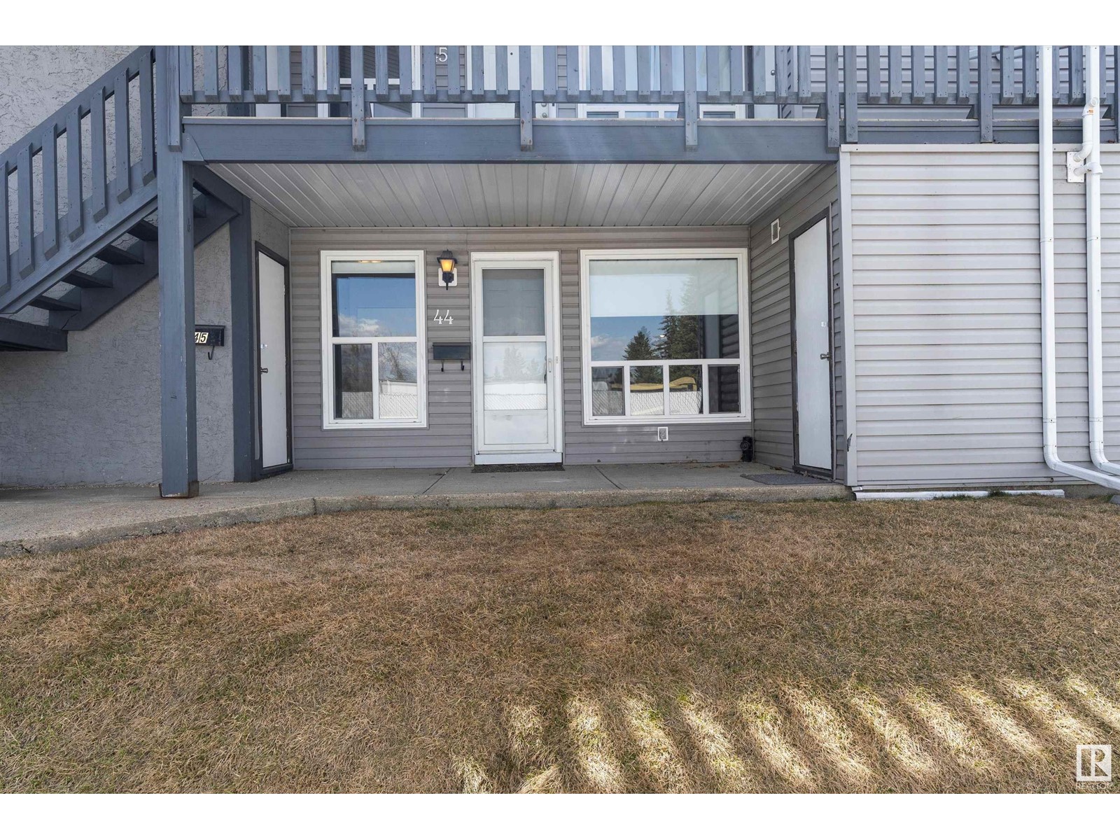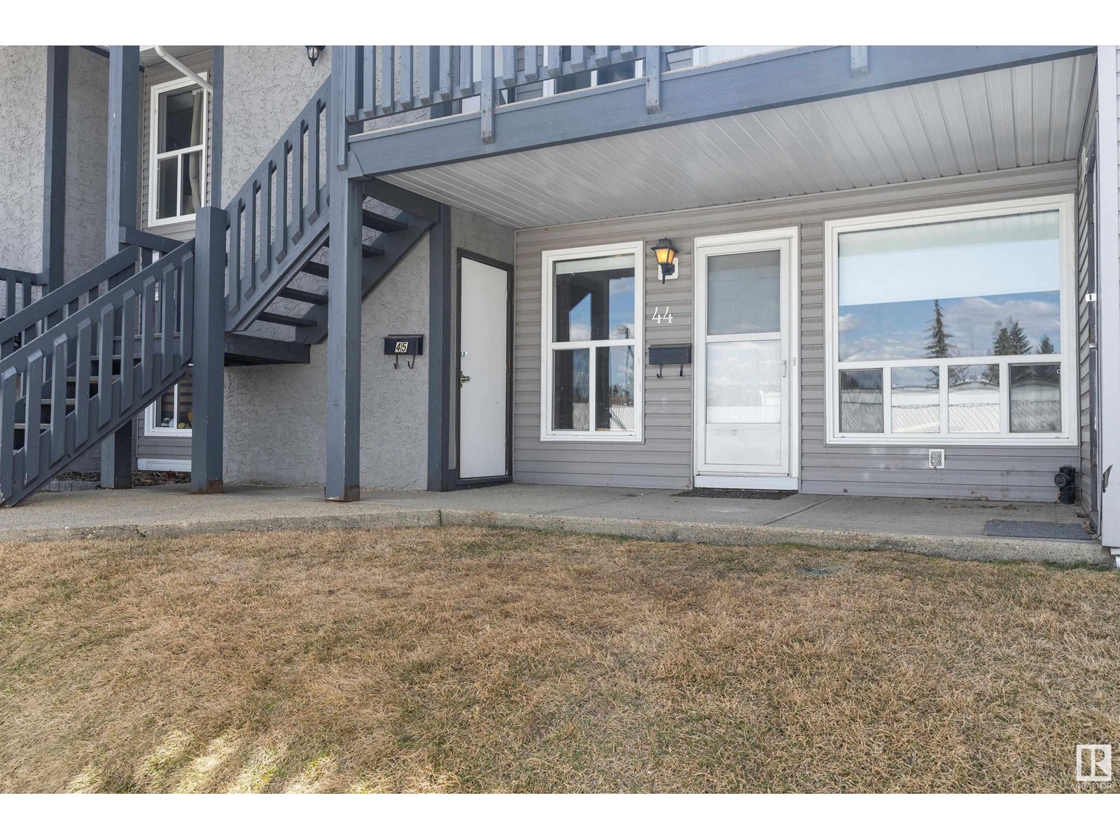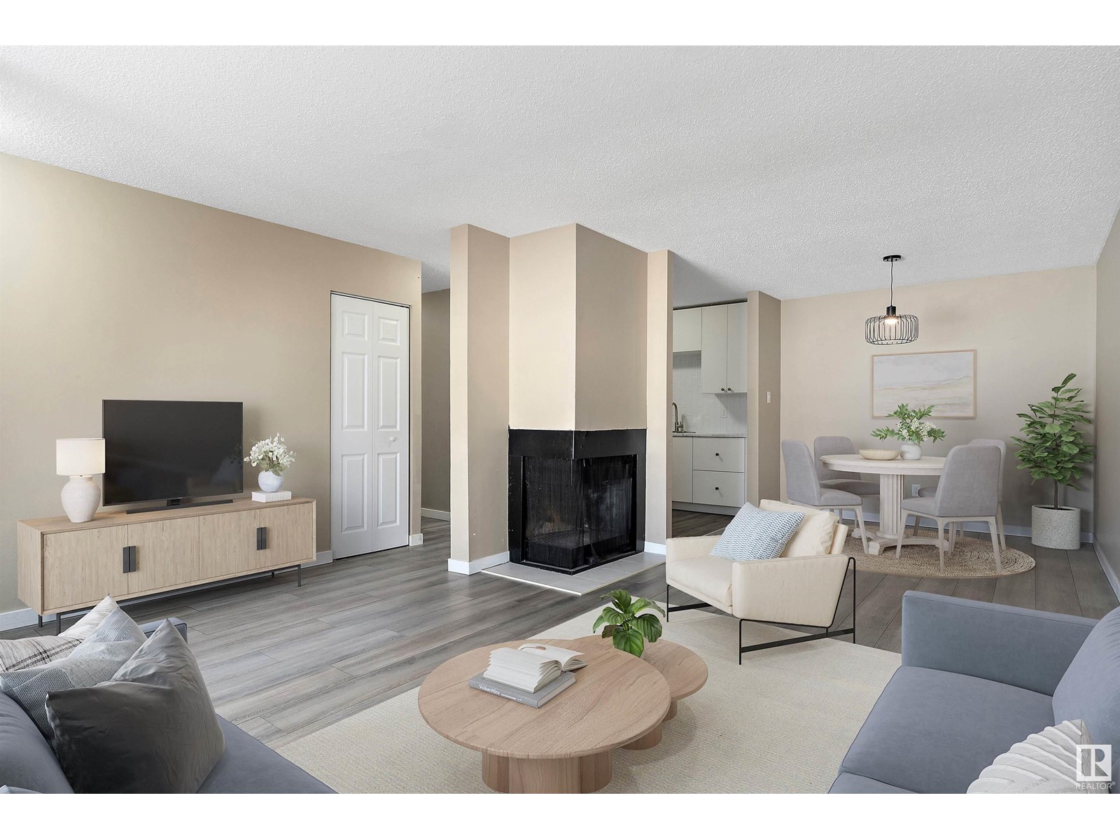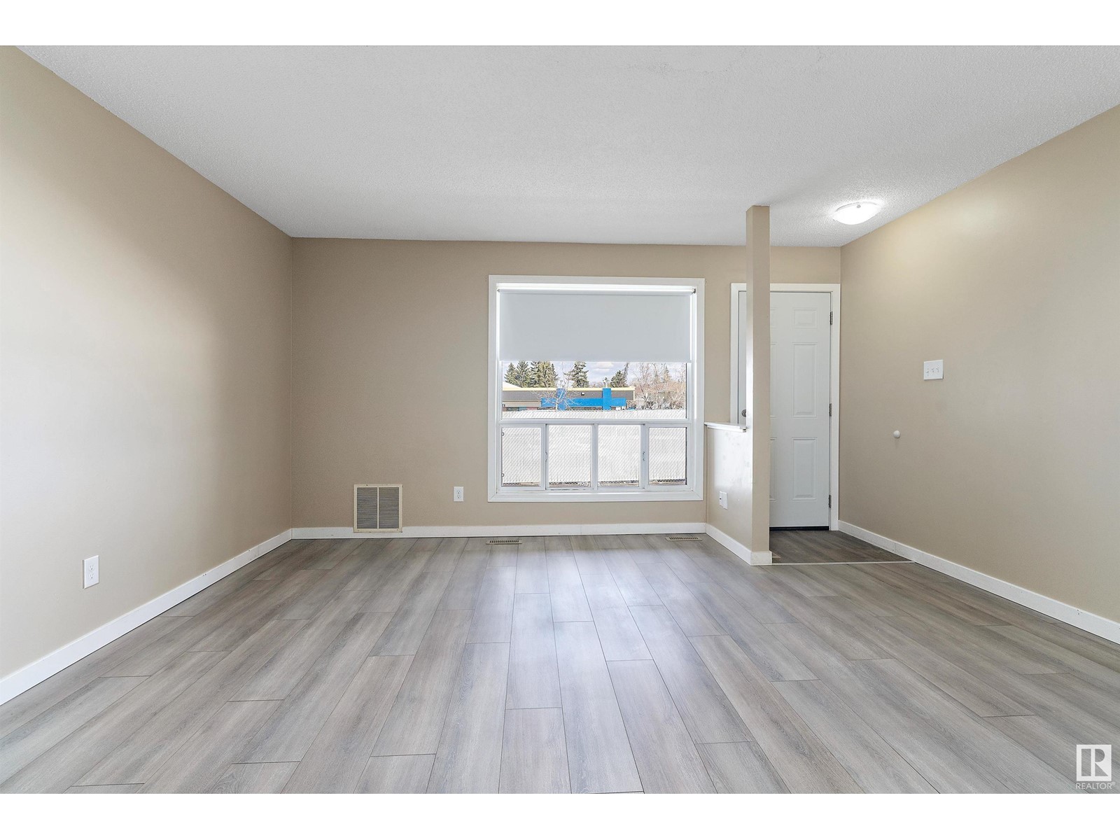#44 1503 Mill Woods E Nw Edmonton, Alberta T6L 4C2
$179,990Maintenance, Exterior Maintenance, Landscaping, Property Management, Other, See Remarks
$295.15 Monthly
Maintenance, Exterior Maintenance, Landscaping, Property Management, Other, See Remarks
$295.15 MonthlyWelcome to this beautifully updated 960 sq/ft bungalow-style townhome in the heart of Crawford Plains. This bright and spacious home offers an ideal layout with a seamless flow from the living room to the dining area and into a newly renovated kitchen—designed with both function and family in mind. You'll find two generous bedrooms, including a primary suite with direct access to the full bathroom through a walk-in closet—a private touch! Whether you're a first-time homebuyer, investor, or someone seeking accessible, single-level living, this property checks all the boxes. Conveniently located close to schools, parks, shopping, and transit, this is a must-see opportunity in a well-established community. (id:61585)
Property Details
| MLS® Number | E4432953 |
| Property Type | Single Family |
| Neigbourhood | Crawford Plains |
| Amenities Near By | Airport, Golf Course, Playground, Public Transit, Schools, Shopping |
| Features | No Animal Home, No Smoking Home |
| Structure | Porch |
Building
| Bathroom Total | 1 |
| Bedrooms Total | 2 |
| Appliances | Dishwasher, Dryer, Refrigerator, Stove, Washer |
| Architectural Style | Carriage, Bungalow |
| Basement Type | None |
| Constructed Date | 1980 |
| Fire Protection | Smoke Detectors |
| Heating Type | Forced Air |
| Stories Total | 1 |
| Size Interior | 959 Ft2 |
| Type | Row / Townhouse |
Parking
| Stall |
Land
| Acreage | No |
| Land Amenities | Airport, Golf Course, Playground, Public Transit, Schools, Shopping |
| Size Irregular | 164.7 |
| Size Total | 164.7 M2 |
| Size Total Text | 164.7 M2 |
Rooms
| Level | Type | Length | Width | Dimensions |
|---|---|---|---|---|
| Main Level | Living Room | 4.32 m | 3.52 m | 4.32 m x 3.52 m |
| Main Level | Dining Room | 3.16 m | 2.71 m | 3.16 m x 2.71 m |
| Main Level | Kitchen | 3.17 m | 2.68 m | 3.17 m x 2.68 m |
| Main Level | Primary Bedroom | 4.28 m | 3.11 m | 4.28 m x 3.11 m |
| Main Level | Bedroom 2 | 3.89 m | 2.82 m | 3.89 m x 2.82 m |
Contact Us
Contact us for more information

Levi Hooft
Associate
www.facebook.com/realestate.by.levi
ca.linkedin.com/in/realestate-by-levi
1400-10665 Jasper Ave Nw
Edmonton, Alberta T5J 3S9
(403) 262-7653
























