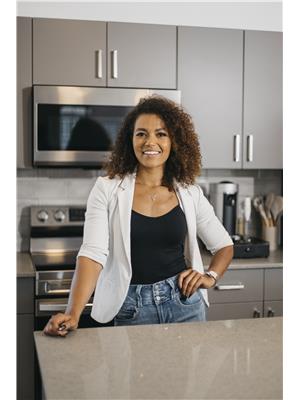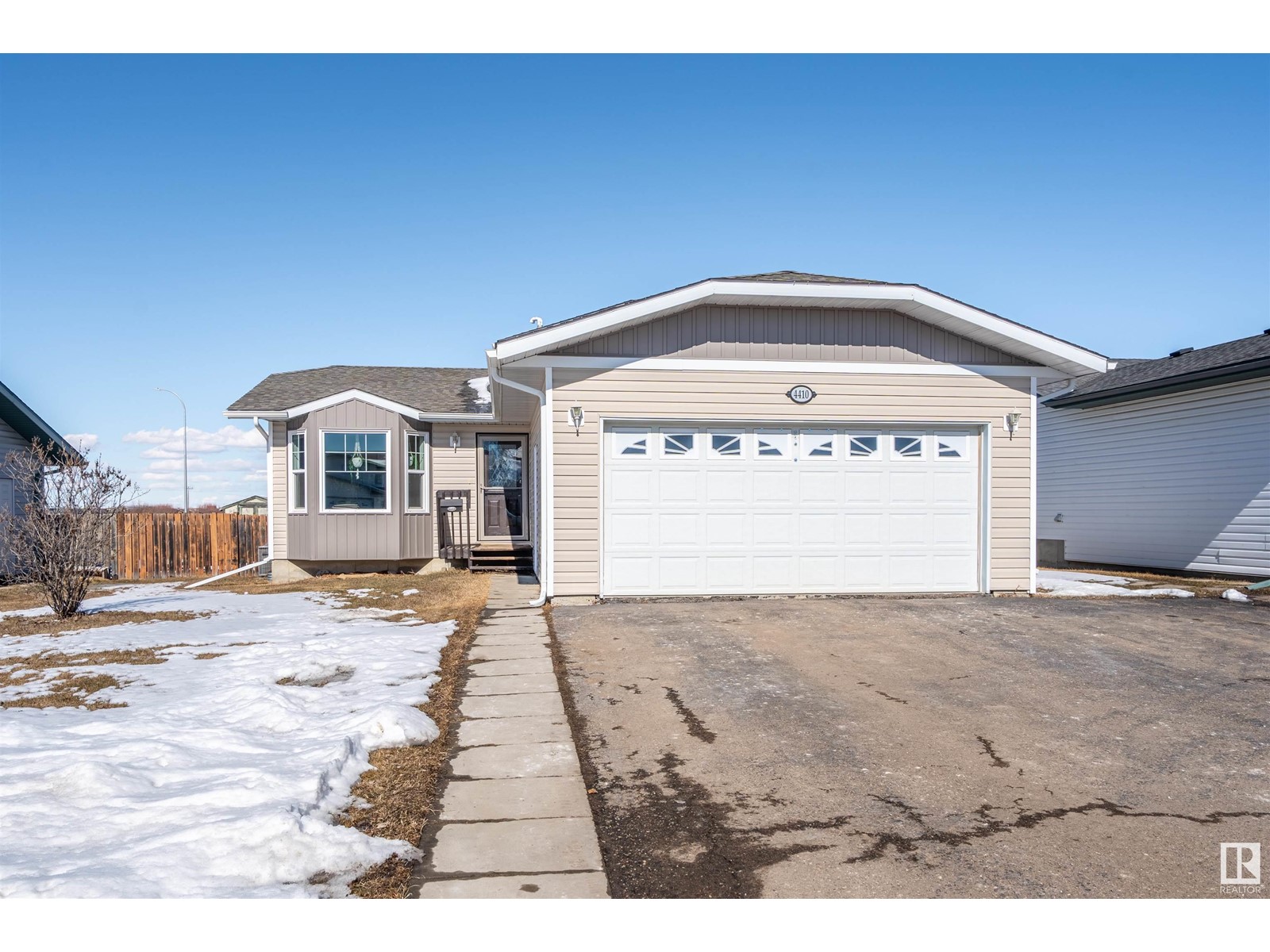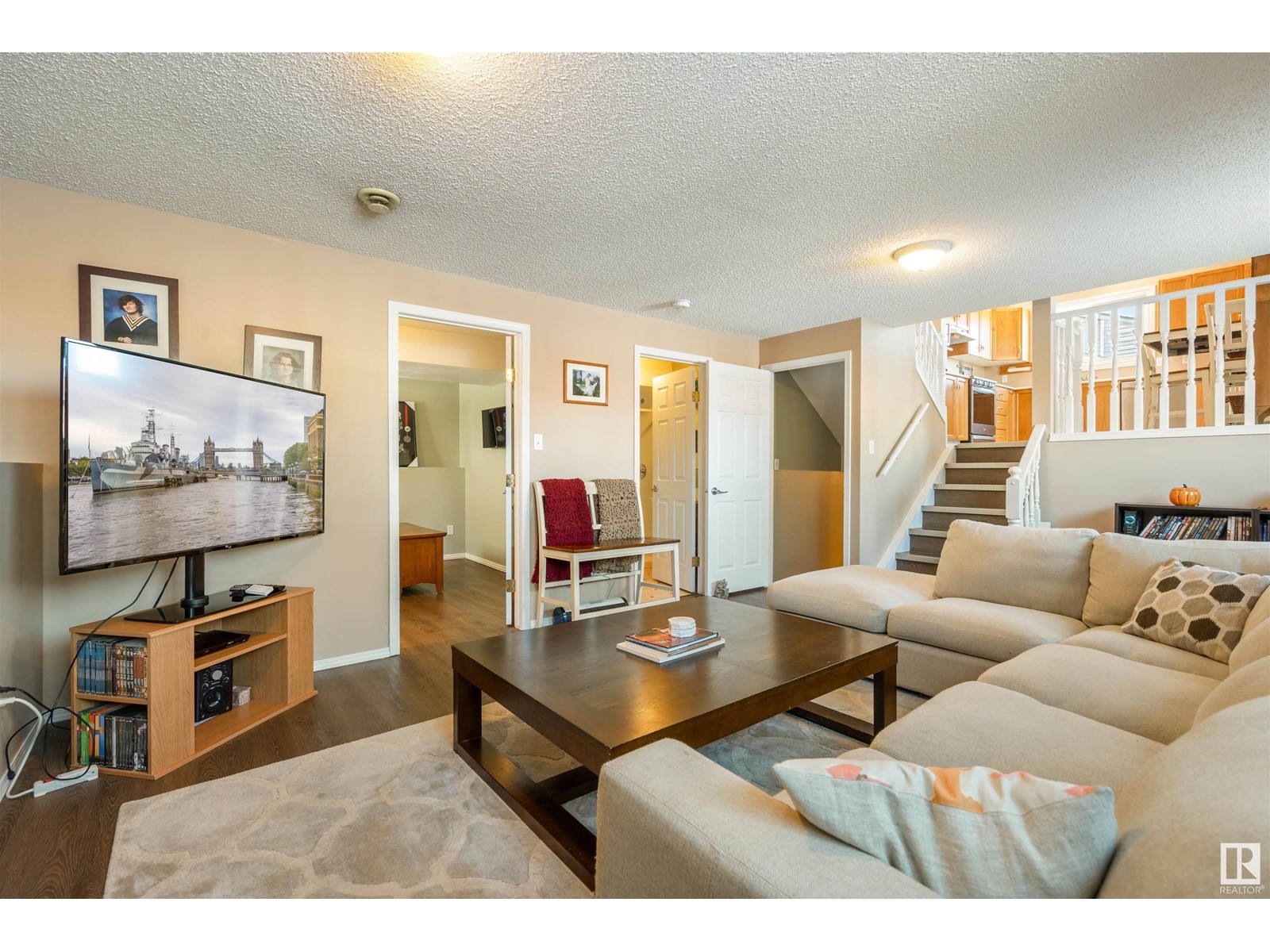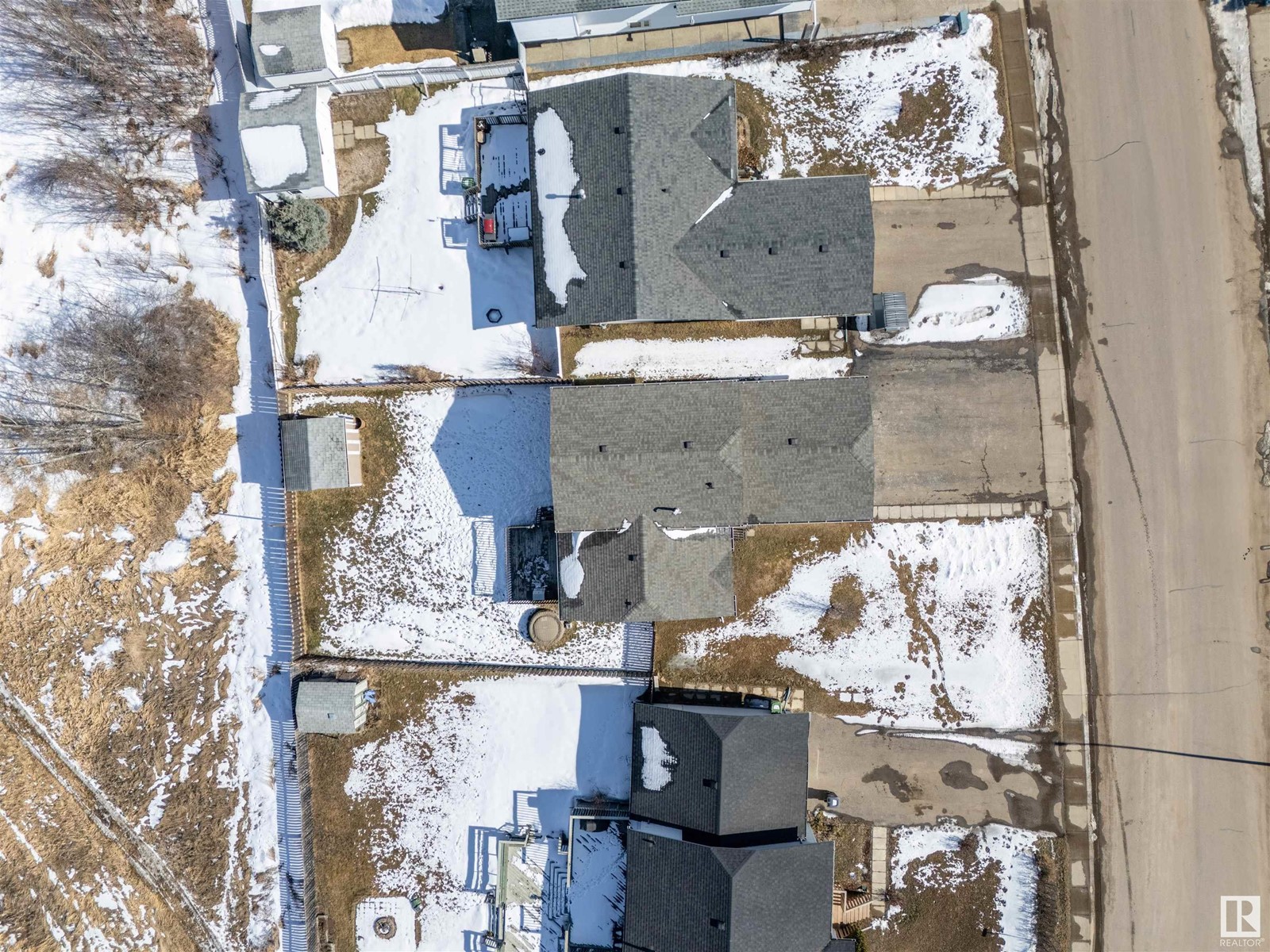4410 53 Av Cold Lake, Alberta T9M 2B4
$330,000
This new gem at the bottom of Brady heights is a must see, with absolutely no backyard neighbours and a fence that opens onto the green open space. As you walk in you're met with either a formal dining room or a living room with tons of light shinning through, an eat-in kitchen with access to your deck and backyard. Upstairs you'l find a huge master bedroom, with a walk in closet, a 4pc bathroom that can be accessed through the master bedroom or hallway, and 2 more bedrooms. You'll find a great big family area on the lower level, attached with another bedroom or office space, and a 3pc bathroom. Head down one more level and you'll find a space that could be used as a workout area, or a man cave or another family area! All the major upgrades have already been done including: HE furnace (2022), Hot-water tank (2022), AC (2022), Pex pipping throughout (2022), shingles (2024), Newer paint, Newer Vinyl plank, basement bathroom finished (2012), New windows (2022-2024), Newer sump pump. (id:61585)
Property Details
| MLS® Number | E4427221 |
| Property Type | Single Family |
| Neigbourhood | Brady Heights |
| Amenities Near By | Park, Playground, Public Transit, Schools, Shopping |
| Features | Flat Site, No Back Lane, No Smoking Home |
| Structure | Deck |
Building
| Bathroom Total | 2 |
| Bedrooms Total | 3 |
| Amenities | Vinyl Windows |
| Appliances | Dishwasher, Dryer, Garage Door Opener Remote(s), Garage Door Opener, Refrigerator, Storage Shed, Stove, Central Vacuum, Window Coverings |
| Basement Development | Finished |
| Basement Type | Full (finished) |
| Constructed Date | 1999 |
| Construction Style Attachment | Detached |
| Cooling Type | Central Air Conditioning |
| Fire Protection | Smoke Detectors |
| Heating Type | Forced Air |
| Size Interior | 1,022 Ft2 |
| Type | House |
Parking
| Attached Garage |
Land
| Acreage | No |
| Fence Type | Fence |
| Land Amenities | Park, Playground, Public Transit, Schools, Shopping |
| Size Irregular | 660 |
| Size Total | 660 M2 |
| Size Total Text | 660 M2 |
Rooms
| Level | Type | Length | Width | Dimensions |
|---|---|---|---|---|
| Main Level | Living Room | Measurements not available | ||
| Main Level | Dining Room | Measurements not available | ||
| Main Level | Kitchen | Measurements not available | ||
| Main Level | Family Room | Measurements not available | ||
| Upper Level | Primary Bedroom | Measurements not available | ||
| Upper Level | Bedroom 2 | Measurements not available | ||
| Upper Level | Bedroom 3 | Measurements not available |
Contact Us
Contact us for more information

Allison Du Preez
Associate
Po Box 871
Cold Lake, Alberta T9M 1P2
(780) 594-4414
1 (780) 594-2512
www.northernlightsrealestate.com/








































