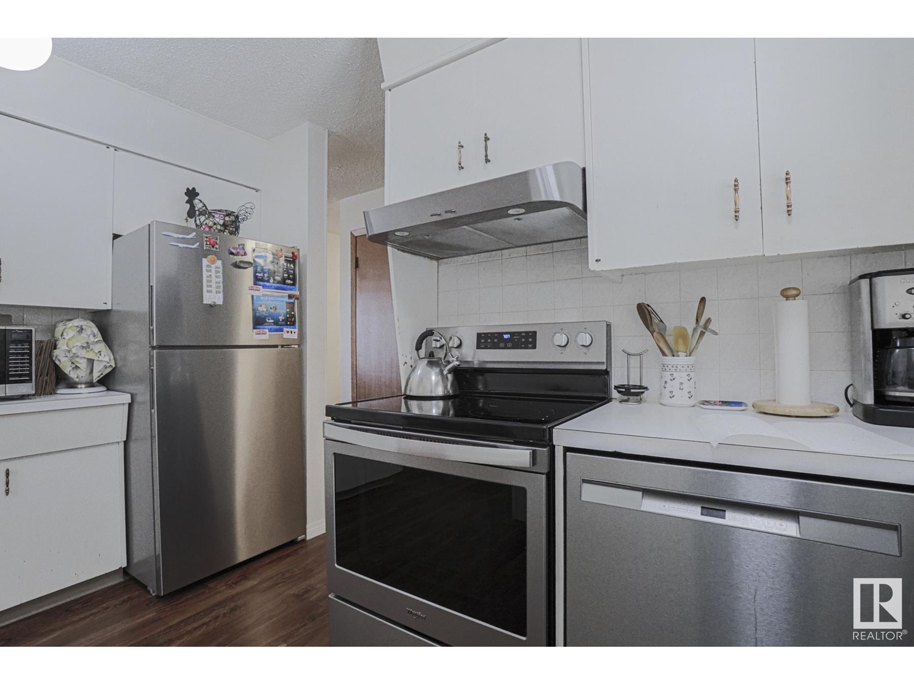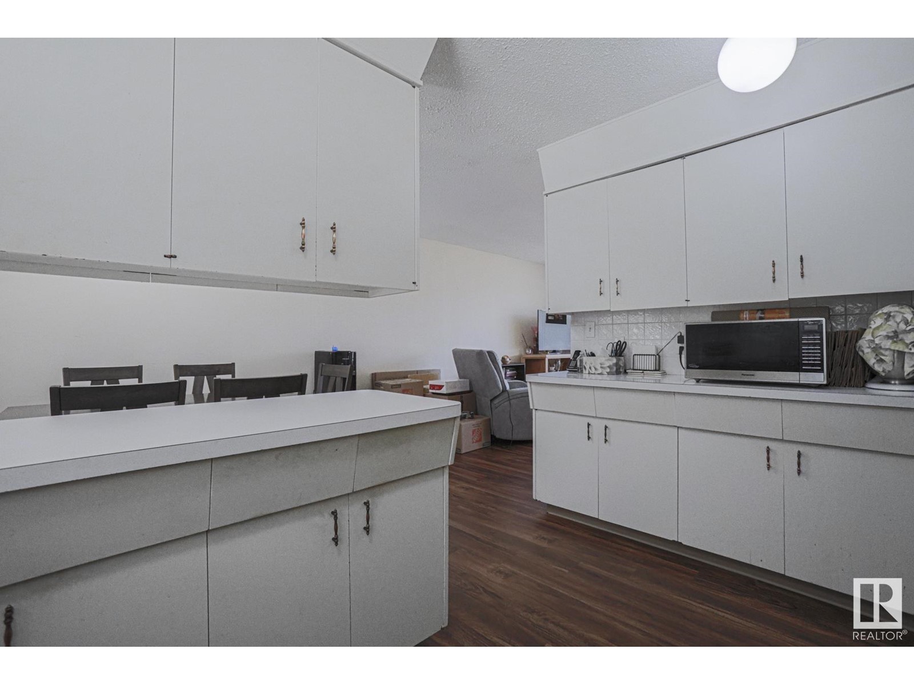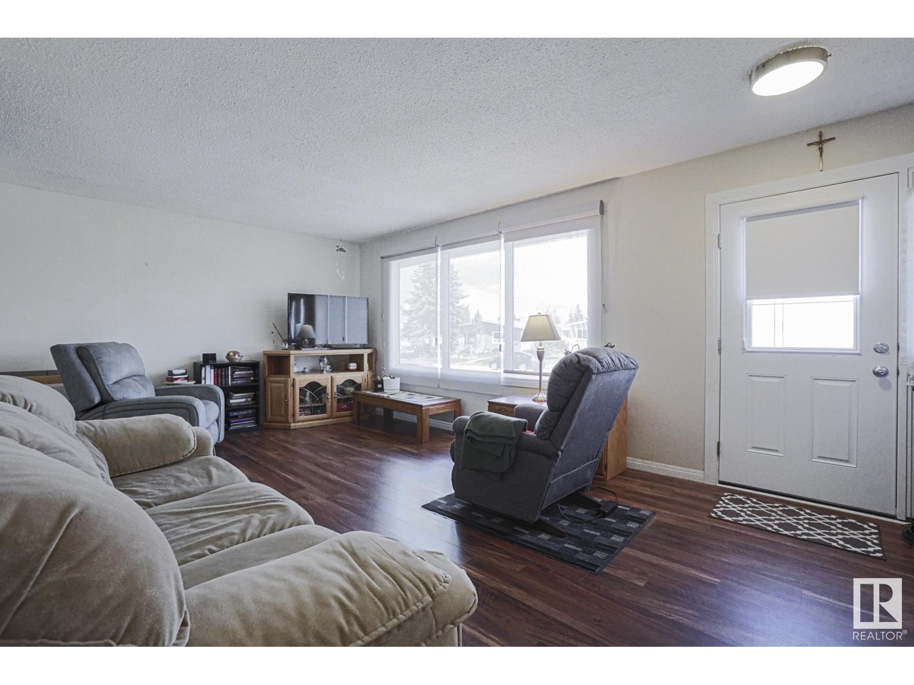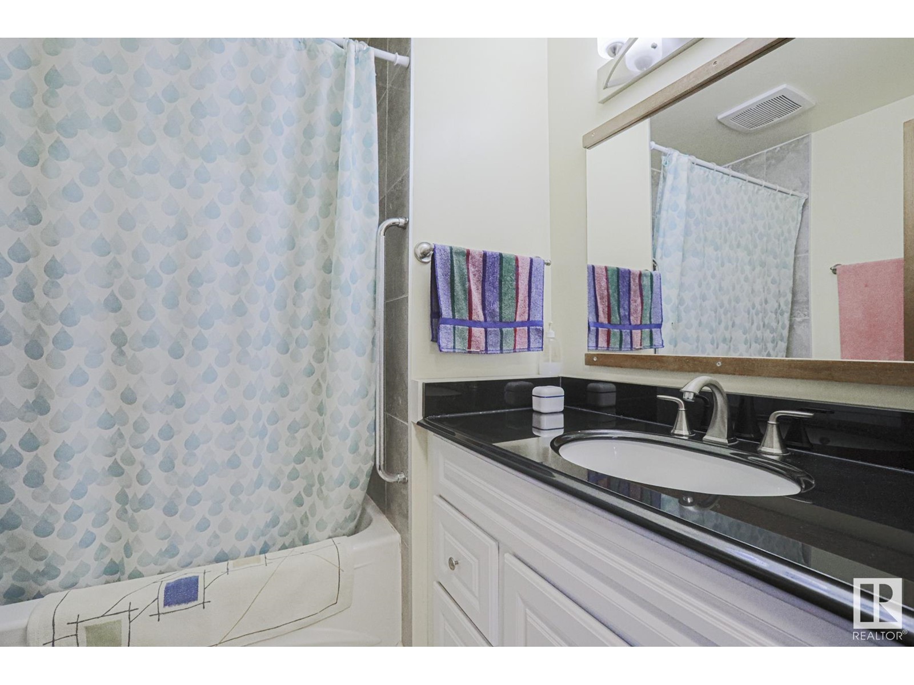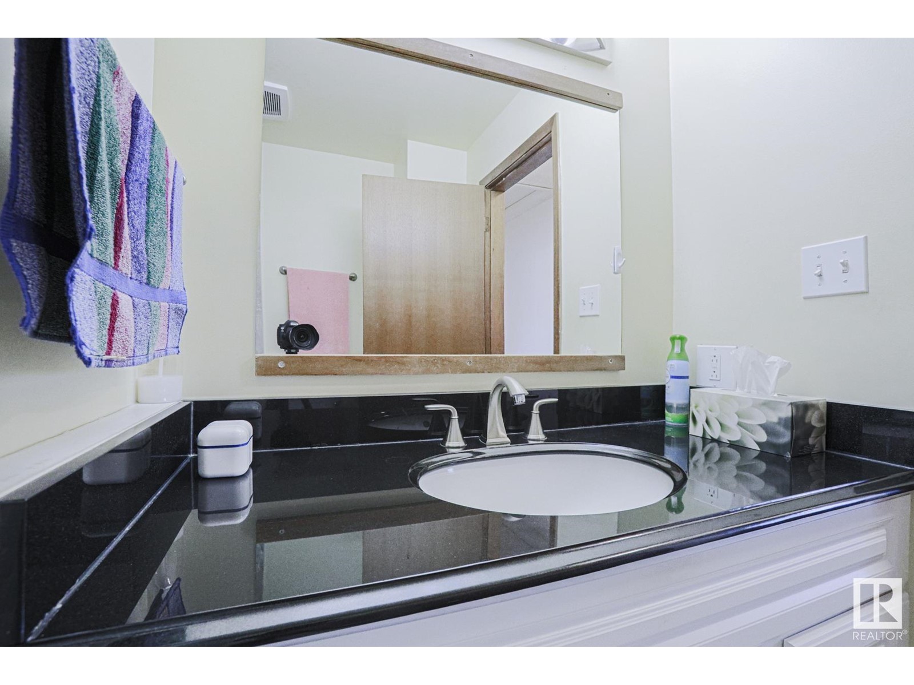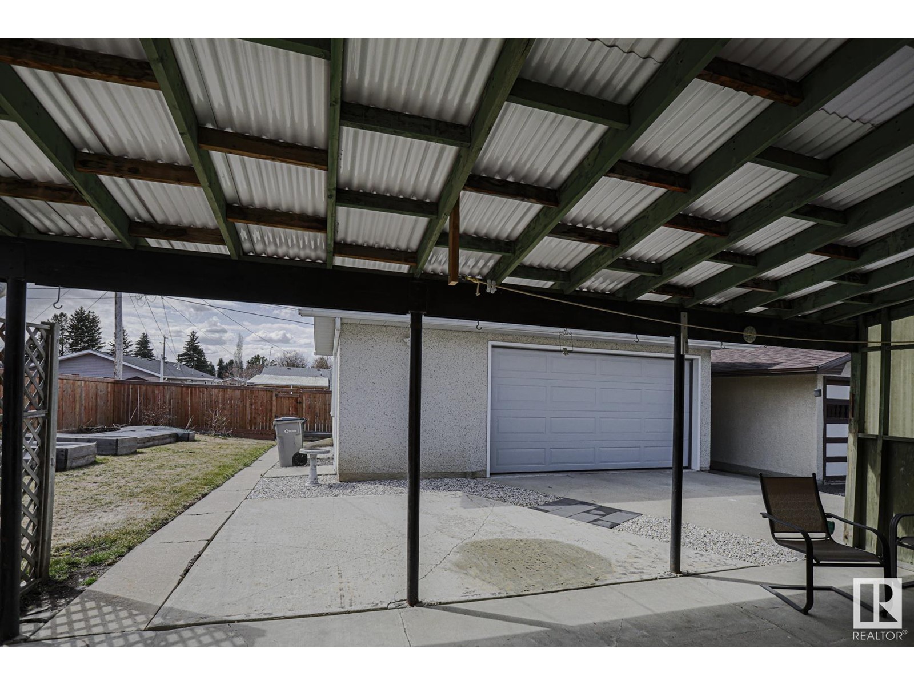4412 44 St Stony Plain, Alberta T7Z 1J3
$389,900
Well maintained 3 bedroom bungalow in a quiet neighbourhood close to schools, shopping and recreation. Newer roof, windows, doors, including garage. stainless steel appliances, wood floors. New electrical outlets, washer and dryer as well. Also included is the 2nd refrigerator and freezer in the laundry room. New HWT and a well maintained furnace. The fence is newer, landscaping is well maintained w/new garden boxes and there is even a concrete pad behind the garage for a storage shed. Enjoy backyard entertaining on covered patio, great for family BBQs The basement is fully developed with a 3rd bedroom, 4th if you convert the large upstairs bedroom back to original 2 bedrooms. Primary bedroom is very spacious w/2p ensuite. Central AC will keep you cool this summer and triple pane windows will keep you warm in the winter. This is a great family home, move in and enjoy! (id:61585)
Property Details
| MLS® Number | E4432232 |
| Property Type | Single Family |
| Neigbourhood | Meridian Heights |
| Amenities Near By | Golf Course, Playground, Schools, Shopping |
| Features | Flat Site |
| Structure | Deck |
Building
| Bathroom Total | 3 |
| Bedrooms Total | 3 |
| Amenities | Vinyl Windows |
| Appliances | Dishwasher, Dryer, Freezer, Garage Door Opener Remote(s), Garage Door Opener, Hood Fan, Stove, Washer, Window Coverings, Refrigerator |
| Architectural Style | Bungalow |
| Basement Development | Finished |
| Basement Type | Full (finished) |
| Constructed Date | 1972 |
| Construction Style Attachment | Detached |
| Cooling Type | Central Air Conditioning |
| Fireplace Fuel | Wood |
| Fireplace Present | Yes |
| Fireplace Type | Unknown |
| Half Bath Total | 2 |
| Heating Type | Forced Air |
| Stories Total | 1 |
| Size Interior | 1,086 Ft2 |
| Type | House |
Parking
| Detached Garage | |
| Oversize |
Land
| Acreage | No |
| Land Amenities | Golf Course, Playground, Schools, Shopping |
| Size Irregular | 613 |
| Size Total | 613 M2 |
| Size Total Text | 613 M2 |
Rooms
| Level | Type | Length | Width | Dimensions |
|---|---|---|---|---|
| Basement | Family Room | Measurements not available | ||
| Basement | Bedroom 3 | Measurements not available | ||
| Main Level | Living Room | Measurements not available | ||
| Main Level | Dining Room | Measurements not available | ||
| Main Level | Kitchen | Measurements not available | ||
| Main Level | Primary Bedroom | Measurements not available | ||
| Main Level | Bedroom 2 | Measurements not available |
Contact Us
Contact us for more information

Bryan E. Thomas
Associate
(780) 458-6619
bryanthomas.remax.ca/
12 Hebert Rd
St Albert, Alberta T8N 5T8
(780) 458-8300
(780) 458-6619












