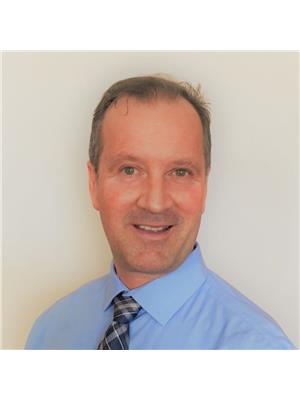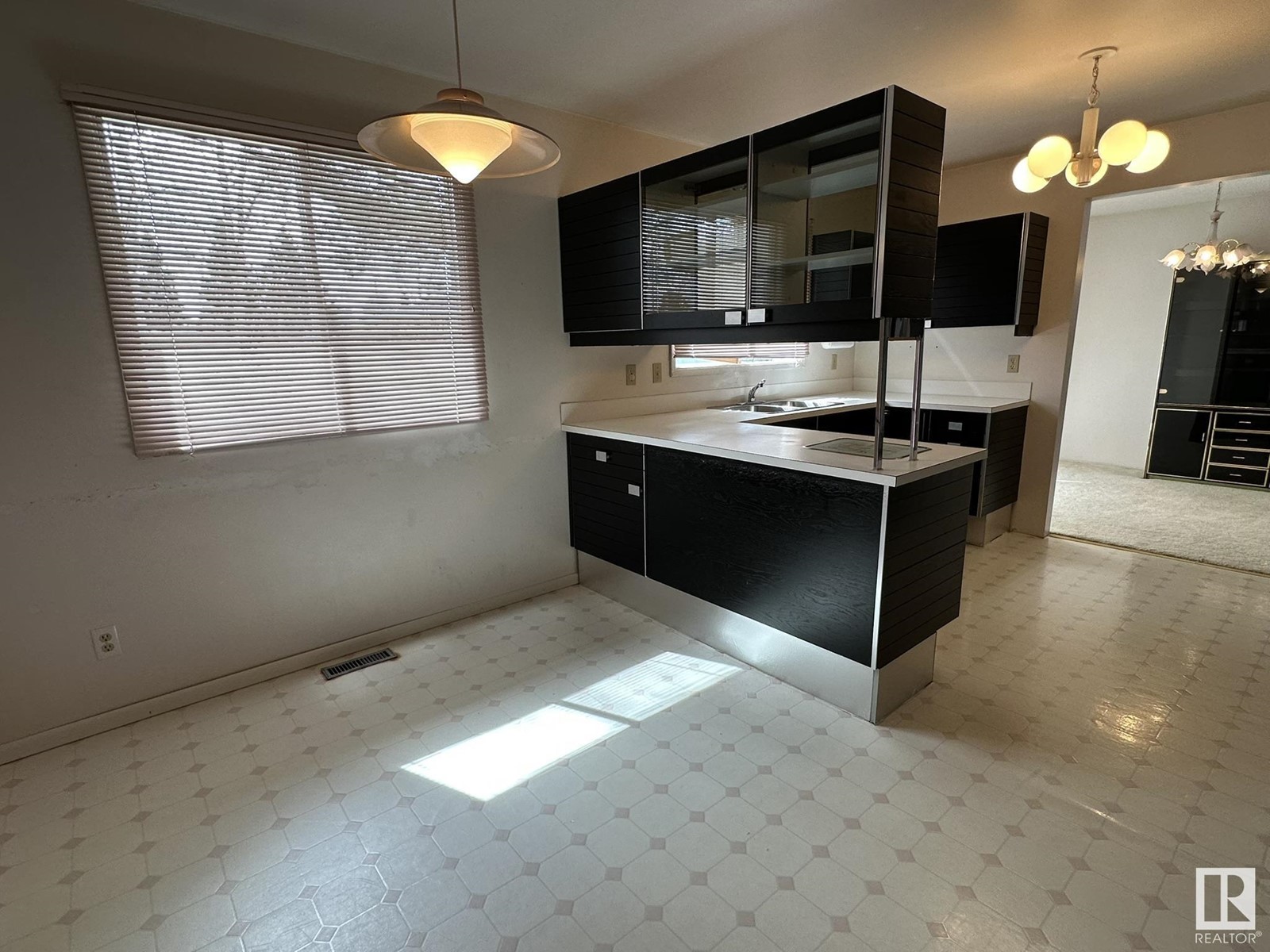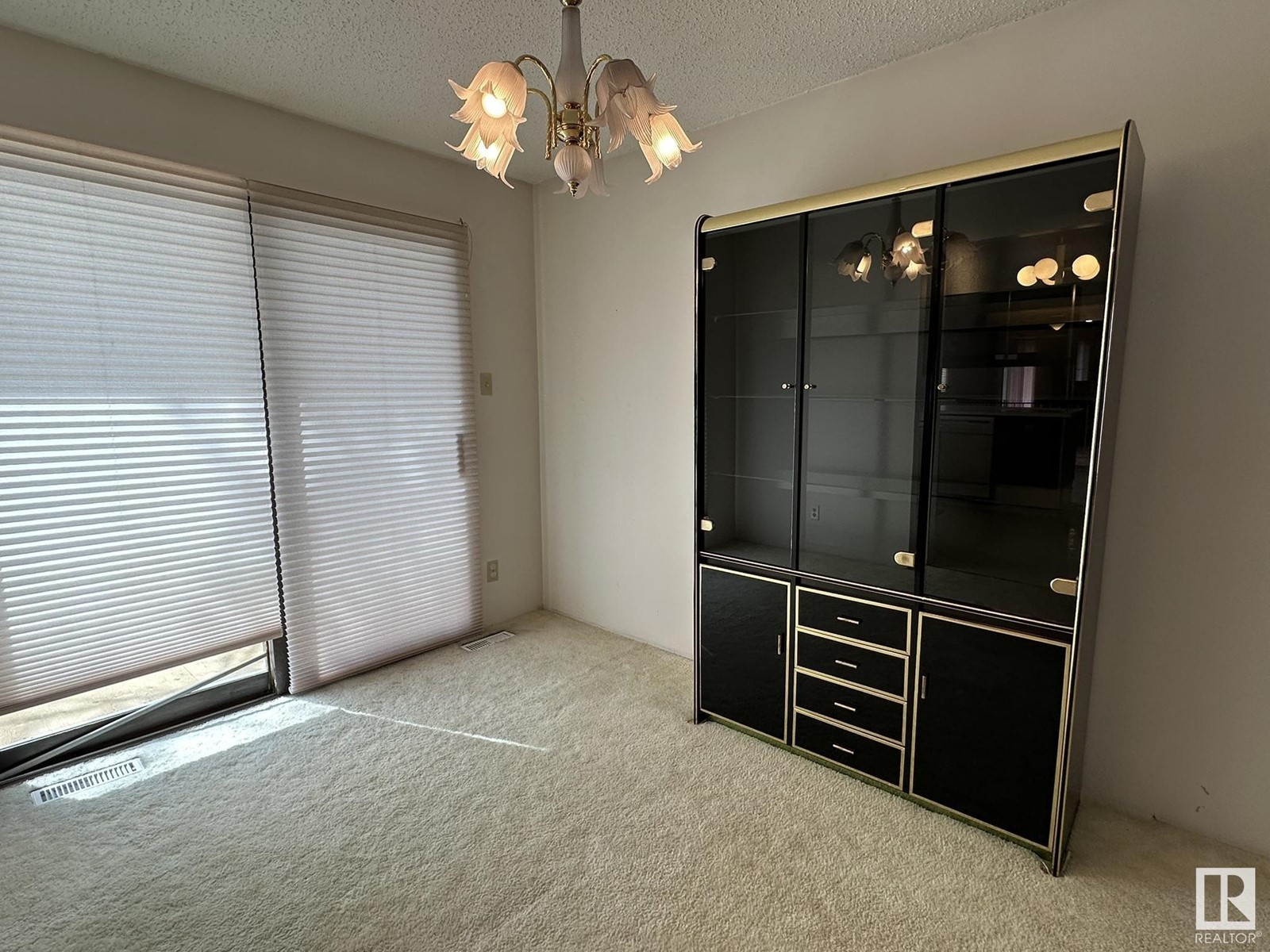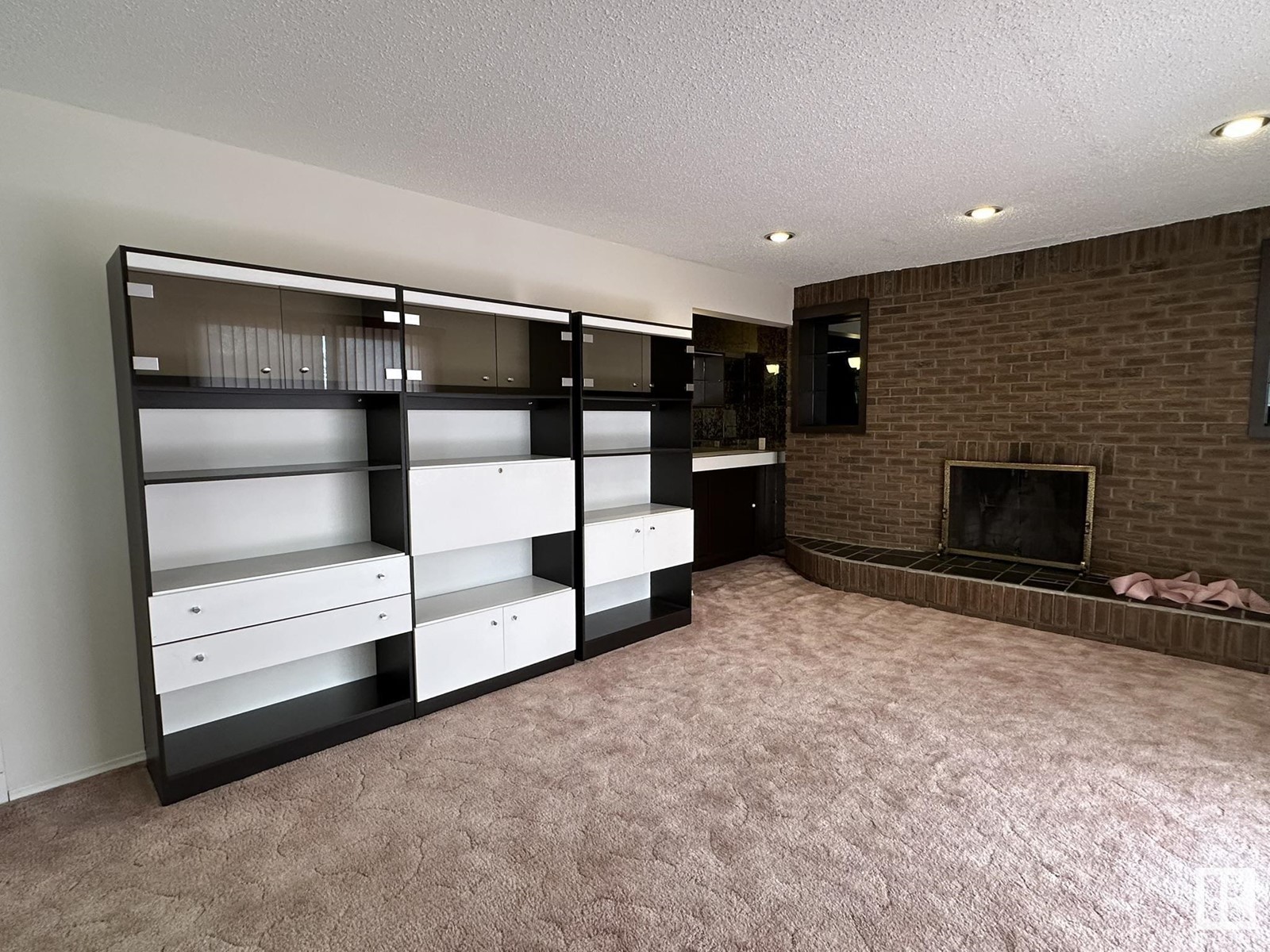4413 53a Av Smoky Lake Town, Alberta T0A 3C0
$269,900
Great looking side-split with double attached garage on a large lot near all services in the quaint town of Smoky Lake. This beautiful home has so much to offer to its new occupants; the bright kitchen with adjacent dinette is functional and opens up to the large sunken living room with direct access to the sunny backyard. This living room features a fireplace and wet bar. The formal dining room, with access to a patio area, flows directly into a spacious front living room with picture window. This level also boasts one bedroom and a full bath. On the second level is located the gorgeous master bedroom with its walk-in closet, 2-piece ensuite and private south-facing balcony. 2 more generous size bedrooms and a full bath complete this floor. The basement has a high ceiling and includes a laundry room, loads of storage and a huge area which may be finished as a dream games-family room. The large and tall attached garage is fully finished and insulated. All this on a just under 8,000 sf lot. A must-see!! (id:61585)
Property Details
| MLS® Number | E4431958 |
| Property Type | Single Family |
| Neigbourhood | Smoky Lake Town |
| Features | Private Setting, Paved Lane |
| Structure | Deck |
Building
| Bathroom Total | 3 |
| Bedrooms Total | 4 |
| Appliances | Dishwasher, Dryer, Freezer, Garage Door Opener, Refrigerator, Stove, Washer, Window Coverings |
| Basement Development | Partially Finished |
| Basement Type | Full (partially Finished) |
| Constructed Date | 1976 |
| Construction Style Attachment | Detached |
| Fire Protection | Smoke Detectors |
| Fireplace Fuel | Wood |
| Fireplace Present | Yes |
| Fireplace Type | Unknown |
| Half Bath Total | 1 |
| Heating Type | Forced Air |
| Size Interior | 2,056 Ft2 |
| Type | House |
Parking
| Attached Garage |
Land
| Acreage | No |
| Size Irregular | 741 |
| Size Total | 741 M2 |
| Size Total Text | 741 M2 |
Rooms
| Level | Type | Length | Width | Dimensions |
|---|---|---|---|---|
| Main Level | Living Room | Measurements not available | ||
| Main Level | Dining Room | Measurements not available | ||
| Main Level | Kitchen | Measurements not available | ||
| Main Level | Family Room | Measurements not available | ||
| Main Level | Bedroom 4 | Measurements not available | ||
| Upper Level | Primary Bedroom | Measurements not available | ||
| Upper Level | Bedroom 2 | Measurements not available | ||
| Upper Level | Bedroom 3 | Measurements not available |
Contact Us
Contact us for more information

Mike R. Ouellet
Associate
(780) 467-2897
www.facebook.com/MikeOremax
www.linkedin.com/in/mike-ouellet-93441684/
116-150 Chippewa Rd
Sherwood Park, Alberta T8A 6A2
(780) 464-4100
(780) 467-2897


























































