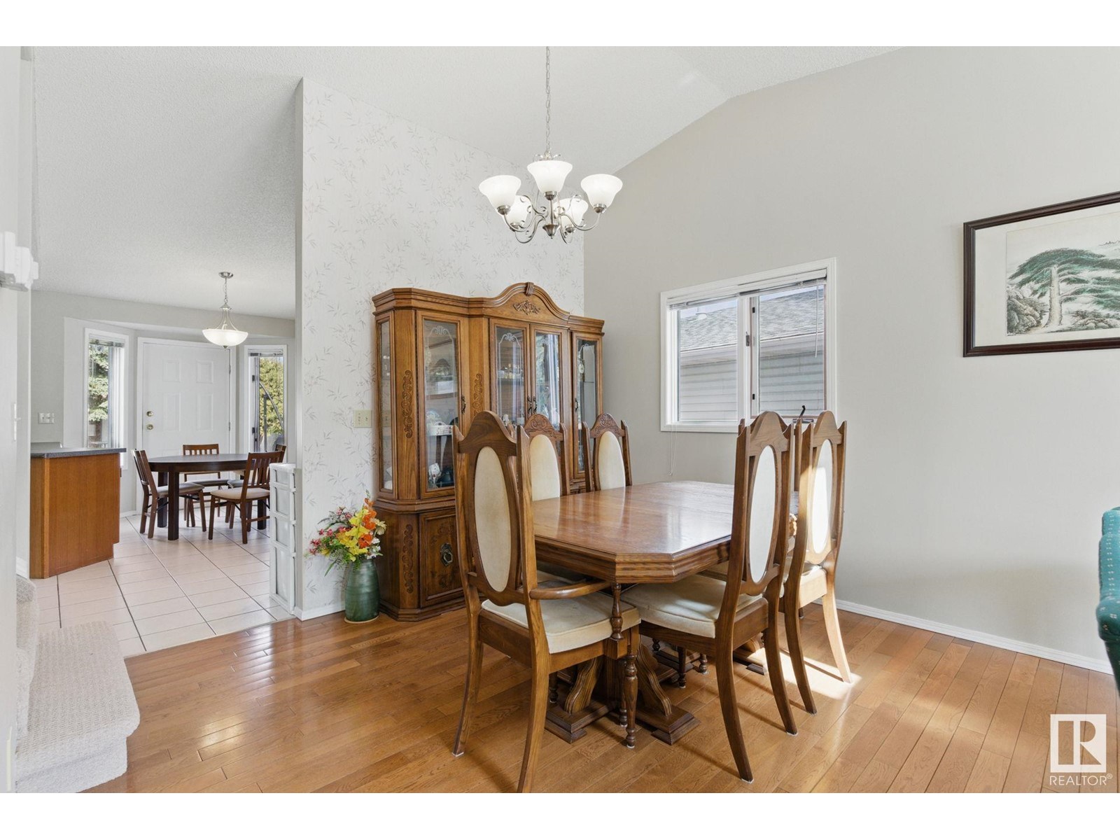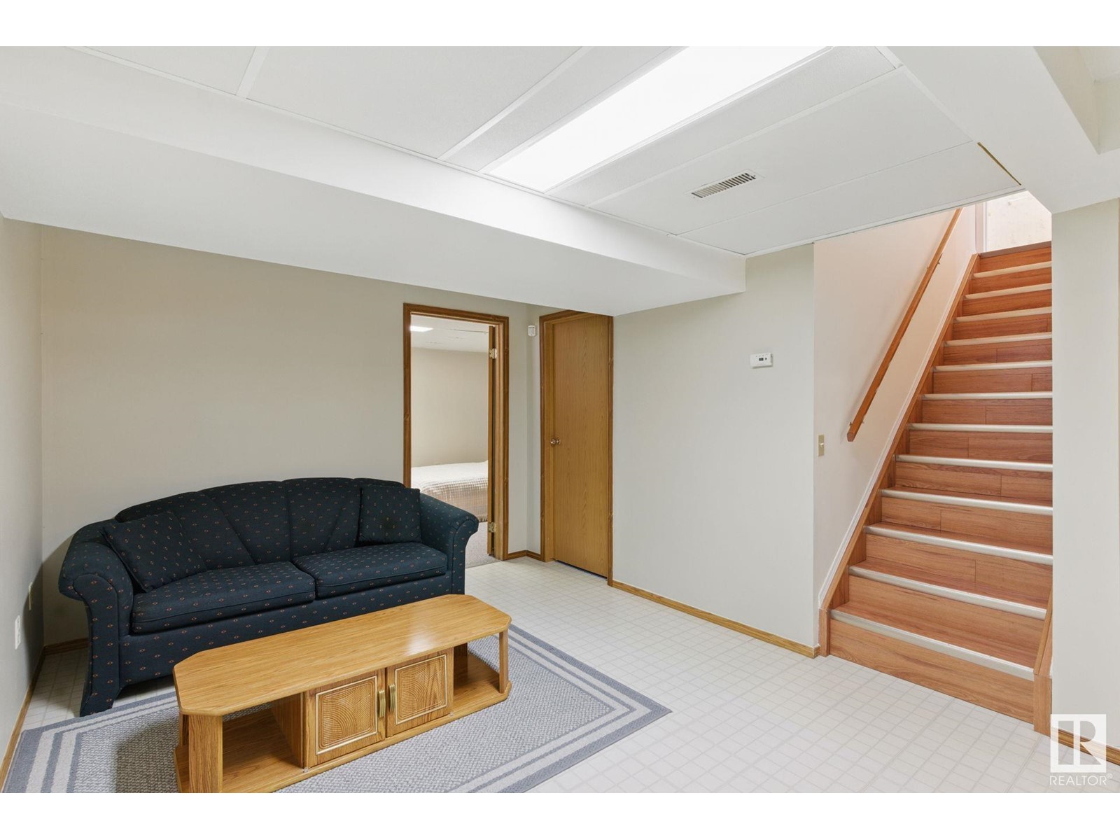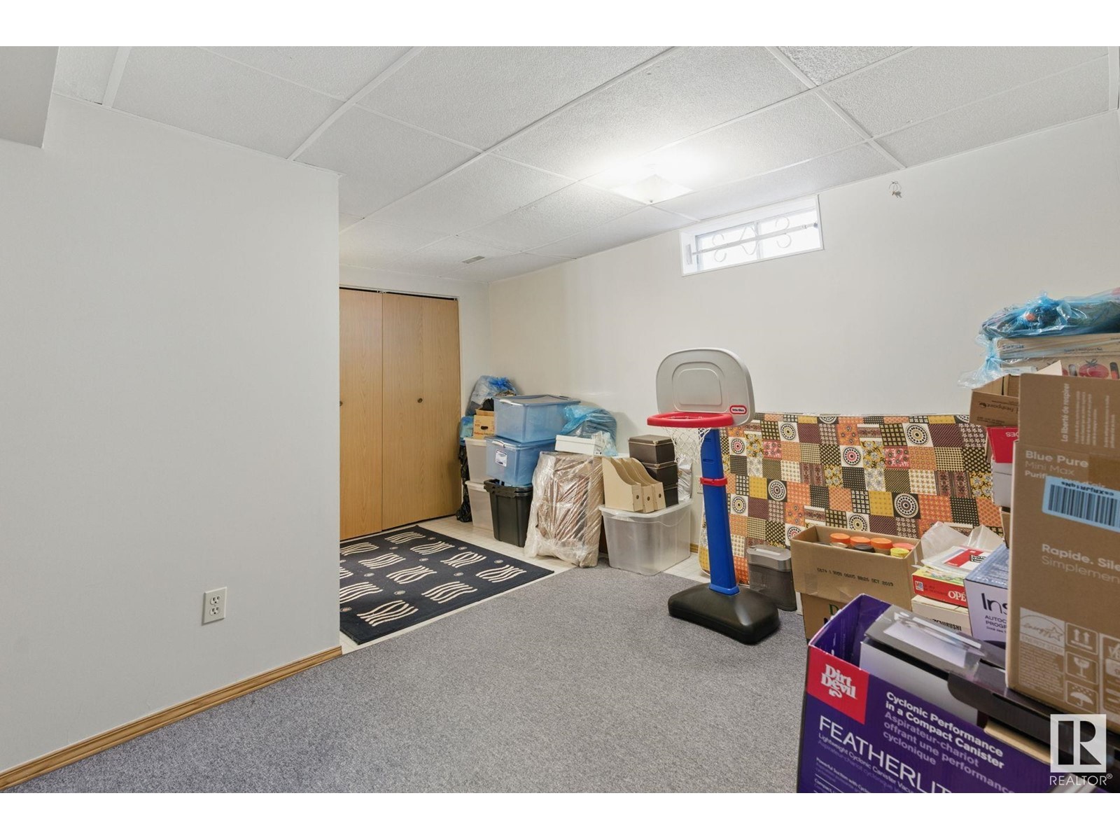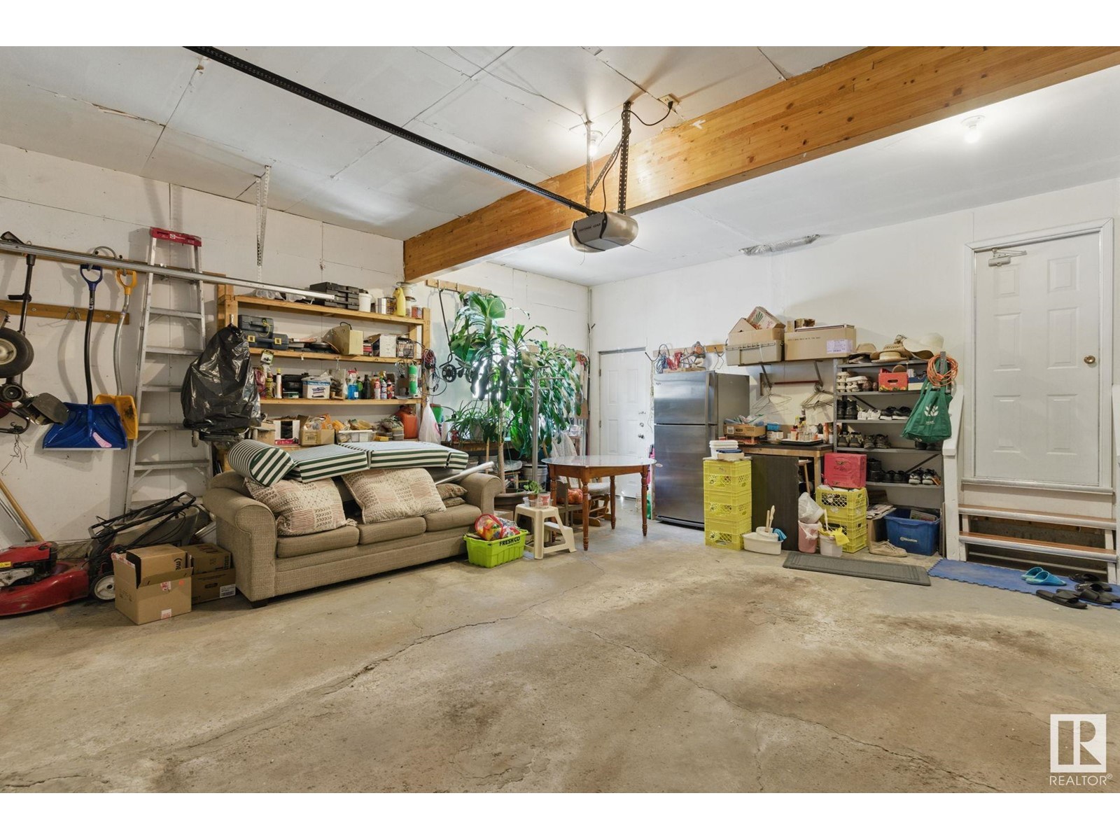4416 29 Av Nw Edmonton, Alberta T6L 4S4
$475,000
This beautifully maintained 5-bedroom, 4-bathroom home offers a double attached garage and has been proudly cared for by its original owners. Features include hardwood floors, vaulted ceilings, and a cozy wood-burning fireplace in one of the two spacious family rooms, making it an ideal space for a growing family. The spacious kitchen has lots of cabinet & counter top space and newer SS appliances. Upstairs, you'll find 3 generously sized bedrooms, including a primary suite with a private 4pc ensuite. A second 4pc bathroom completes the upper level. The fully finished basement adds valuable living space with a large recreation room, two additional bedrooms—one with its own 4pc ensuite, perfect for guests—and a sizable storage room. Step outside to enjoy the expansive, fully fenced backyard featuring a two-tiered deck, garden, and mature trees that offer both shade and privacy; ideal for summer BBQ's. Situated on a quiet street, this home is a short commute to several great schools and shopping centers. (id:61585)
Property Details
| MLS® Number | E4433184 |
| Property Type | Single Family |
| Neigbourhood | Weinlos |
| Amenities Near By | Golf Course, Playground, Public Transit, Schools, Shopping |
| Features | No Animal Home, No Smoking Home, Skylight |
| Parking Space Total | 4 |
| Structure | Deck |
Building
| Bathroom Total | 4 |
| Bedrooms Total | 5 |
| Appliances | Dishwasher, Dryer, Freezer, Microwave Range Hood Combo, Refrigerator, Washer, Window Coverings |
| Basement Development | Finished |
| Basement Type | Full (finished) |
| Ceiling Type | Vaulted |
| Constructed Date | 1987 |
| Construction Style Attachment | Detached |
| Fireplace Fuel | Wood |
| Fireplace Present | Yes |
| Fireplace Type | Unknown |
| Half Bath Total | 1 |
| Heating Type | Forced Air |
| Stories Total | 2 |
| Size Interior | 1,574 Ft2 |
| Type | House |
Parking
| Attached Garage | |
| Oversize |
Land
| Acreage | No |
| Fence Type | Fence |
| Land Amenities | Golf Course, Playground, Public Transit, Schools, Shopping |
| Size Irregular | 659.78 |
| Size Total | 659.78 M2 |
| Size Total Text | 659.78 M2 |
Rooms
| Level | Type | Length | Width | Dimensions |
|---|---|---|---|---|
| Basement | Bedroom 4 | 4.4 m | 3.9 m | 4.4 m x 3.9 m |
| Basement | Bedroom 5 | 4.8 m | 3.4 m | 4.8 m x 3.4 m |
| Basement | Recreation Room | 4.9 m | 3.3 m | 4.9 m x 3.3 m |
| Basement | Storage | 3.3 m | 2.5 m | 3.3 m x 2.5 m |
| Main Level | Living Room | 4.8 m | 4.1 m | 4.8 m x 4.1 m |
| Main Level | Dining Room | 3.6 m | 2.7 m | 3.6 m x 2.7 m |
| Main Level | Kitchen | 4.1 m | 4 m | 4.1 m x 4 m |
| Main Level | Family Room | 5.2 m | 4.6 m | 5.2 m x 4.6 m |
| Upper Level | Primary Bedroom | 5.1 m | 4.1 m | 5.1 m x 4.1 m |
| Upper Level | Bedroom 2 | 3.2 m | 2.6 m | 3.2 m x 2.6 m |
| Upper Level | Bedroom 3 | 3.5 m | 2.6 m | 3.5 m x 2.6 m |
Contact Us
Contact us for more information

Dale W. Temple
Associate
(780) 431-5624
realtyinedmonton.com/
3018 Calgary Trail Nw
Edmonton, Alberta T6J 6V4
(780) 431-5600
(780) 431-5624





























