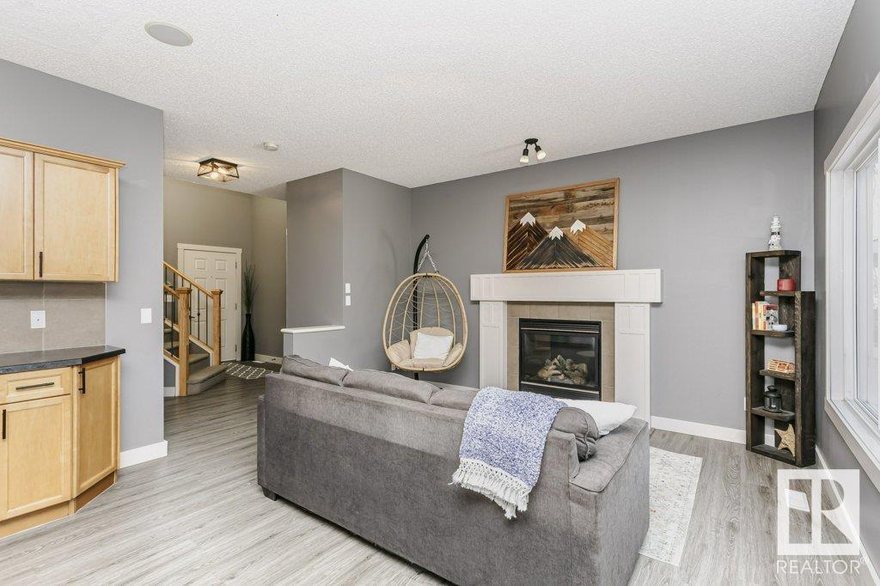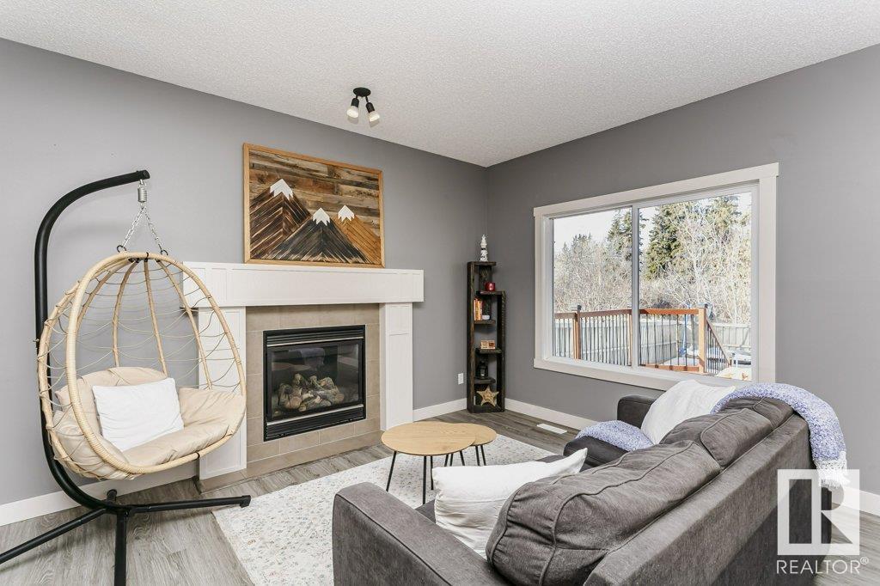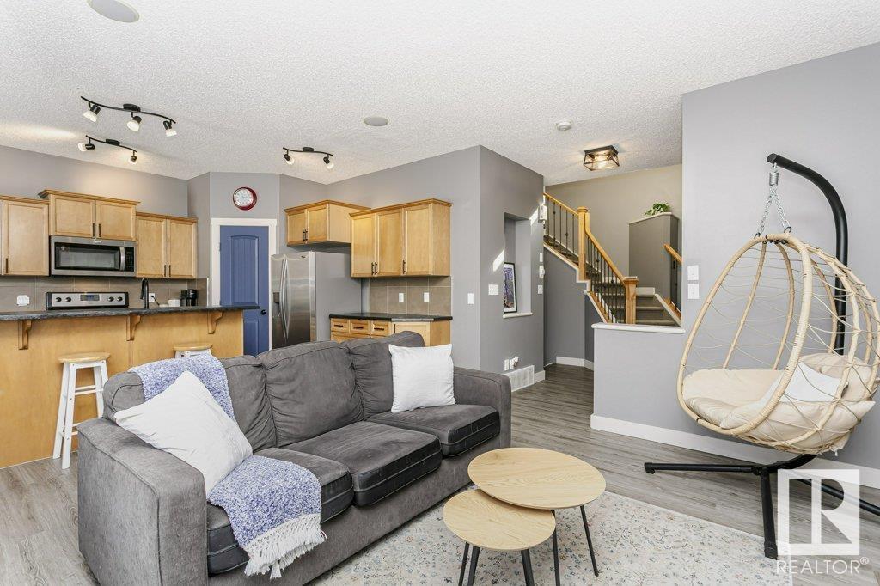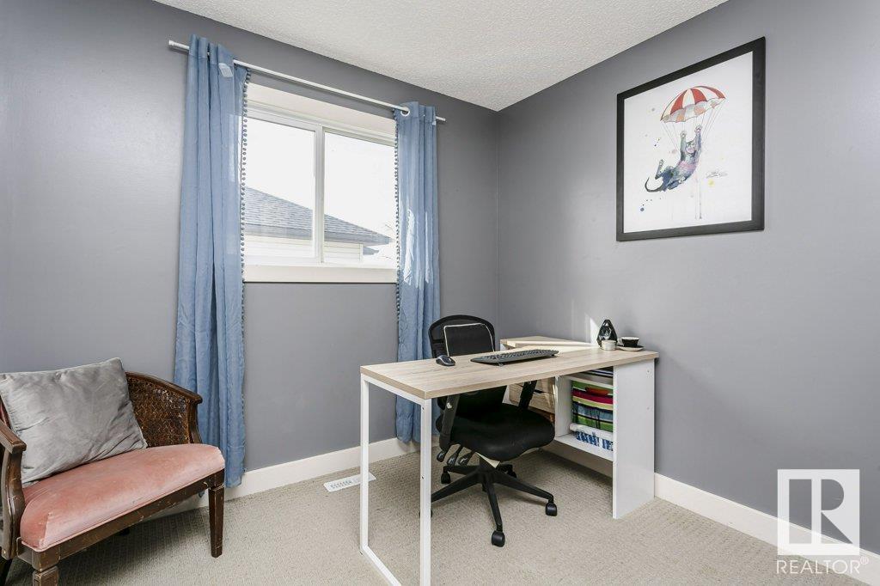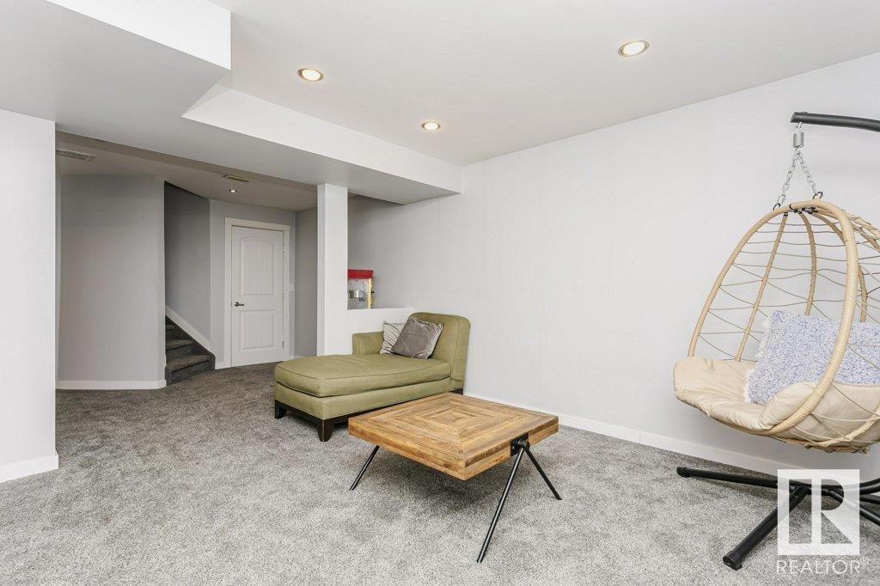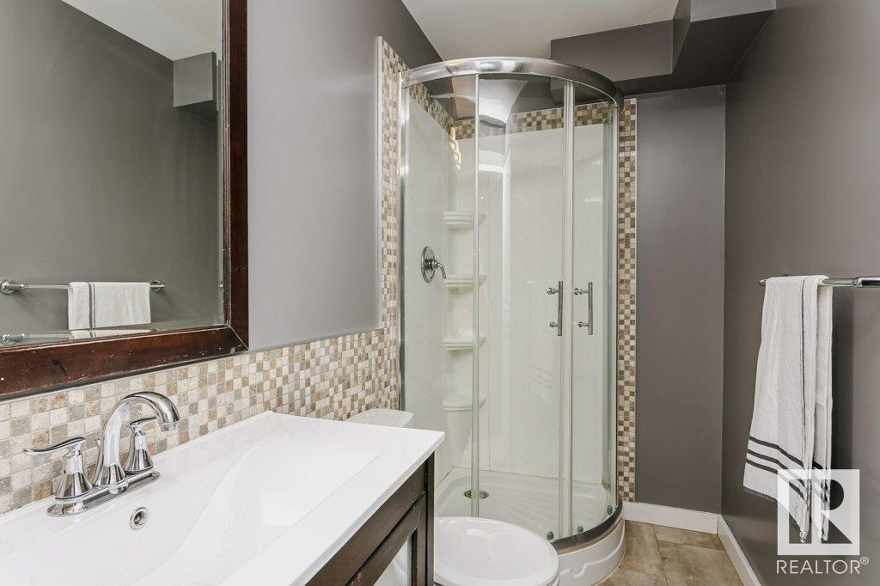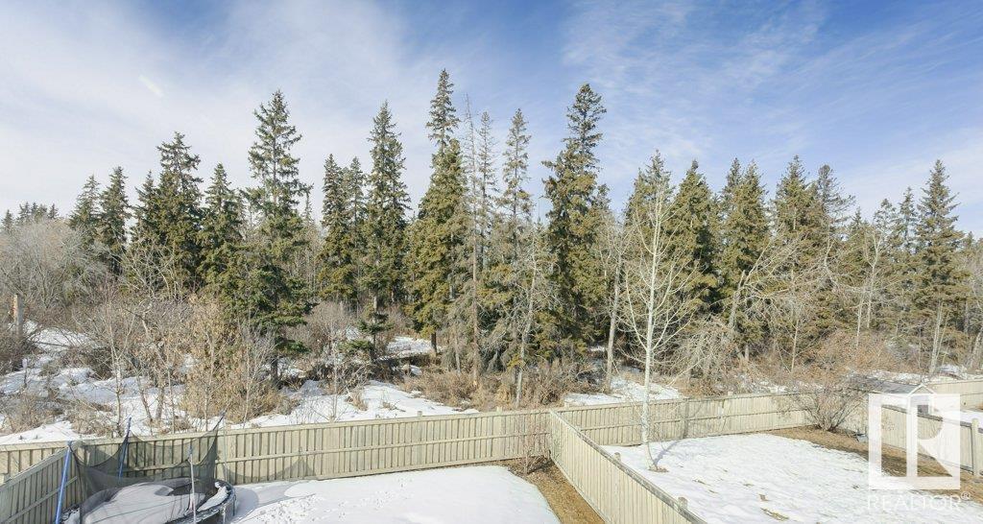442 Macewan Rd Sw Edmonton, Alberta T6W 1V4
$549,000
MacEwan Beauty! This 4Bdrm, 4Bath home has bright, open concept living spaces with thoughtful design. The main floor features a spacious living area with a cozy gas fireplace, a well-appointed kitchen, dedicated dining space and convenient main floor laundry. Upstairs, you'll find a spacious and stunning vaulted bonus room—perfect for a second living space, playroom, or home office. The King Sized Primary is an Oasis with forest views, a generous ensuite with corner tub and walk in closet. 2 Secondary bedrooms and 4 pc guest bath complete the upper level. Downstairs, is fully finished -providing even more space with a large family room, 4th bedroom, 3-piece bath, and extra storage. West facing, TREE BACKING, PRIVATE backyard features an Expansive deck, Irrigation System + NO REAR Neighbours! Fresh Paint, Vinyl Plank Floors, Newer Shingles (2021) and insulated 22 x 20 double attached garage are welcome extras. The location is quiet and convenient, with shops and arterial routes just minutes away. (id:61585)
Property Details
| MLS® Number | E4427019 |
| Property Type | Single Family |
| Neigbourhood | Macewan |
| Amenities Near By | Airport, Park, Playground, Public Transit, Schools, Shopping |
| Features | See Remarks, No Back Lane, Closet Organizers |
| Structure | Deck, Dog Run - Fenced In, Fire Pit, Porch |
Building
| Bathroom Total | 4 |
| Bedrooms Total | 4 |
| Appliances | Dishwasher, Dryer, Garage Door Opener Remote(s), Garage Door Opener, Microwave Range Hood Combo, Refrigerator, Storage Shed, Stove, Washer, Window Coverings |
| Basement Development | Finished |
| Basement Type | Full (finished) |
| Ceiling Type | Vaulted |
| Constructed Date | 2006 |
| Construction Style Attachment | Detached |
| Fire Protection | Smoke Detectors |
| Half Bath Total | 1 |
| Heating Type | Forced Air |
| Stories Total | 2 |
| Size Interior | 1,765 Ft2 |
| Type | House |
Parking
| Attached Garage | |
| Oversize |
Land
| Acreage | No |
| Fence Type | Fence |
| Land Amenities | Airport, Park, Playground, Public Transit, Schools, Shopping |
| Size Irregular | 523.72 |
| Size Total | 523.72 M2 |
| Size Total Text | 523.72 M2 |
Rooms
| Level | Type | Length | Width | Dimensions |
|---|---|---|---|---|
| Lower Level | Family Room | 13.2 m | 13.2 m | 13.2 m x 13.2 m |
| Lower Level | Bedroom 4 | 10 m | 11 m | 10 m x 11 m |
| Main Level | Living Room | 11 m | 13.8 m | 11 m x 13.8 m |
| Main Level | Dining Room | 11 m | 8 m | 11 m x 8 m |
| Main Level | Kitchen | 12.2 m | 13.8 m | 12.2 m x 13.8 m |
| Upper Level | Primary Bedroom | 15.8 m | 12.4 m | 15.8 m x 12.4 m |
| Upper Level | Bedroom 2 | 9 m | 9.1 m | 9 m x 9.1 m |
| Upper Level | Bedroom 3 | 10.1 m | 9.1 m | 10.1 m x 9.1 m |
| Upper Level | Bonus Room | 16 m | 14.9 m | 16 m x 14.9 m |
Contact Us
Contact us for more information
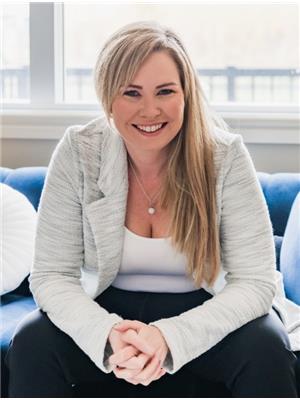
Nicole J. Cooper
Associate
(780) 431-5624
3018 Calgary Trail Nw
Edmonton, Alberta T6J 6V4
(780) 431-5600
(780) 431-5624



