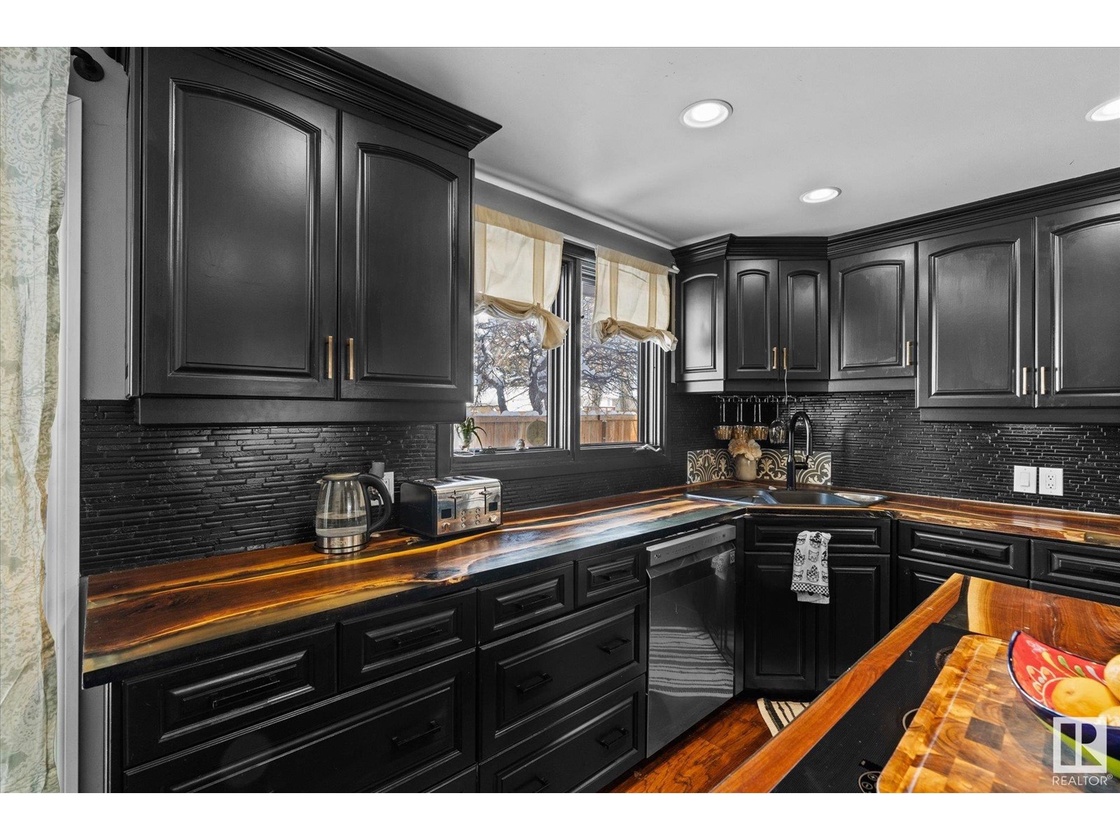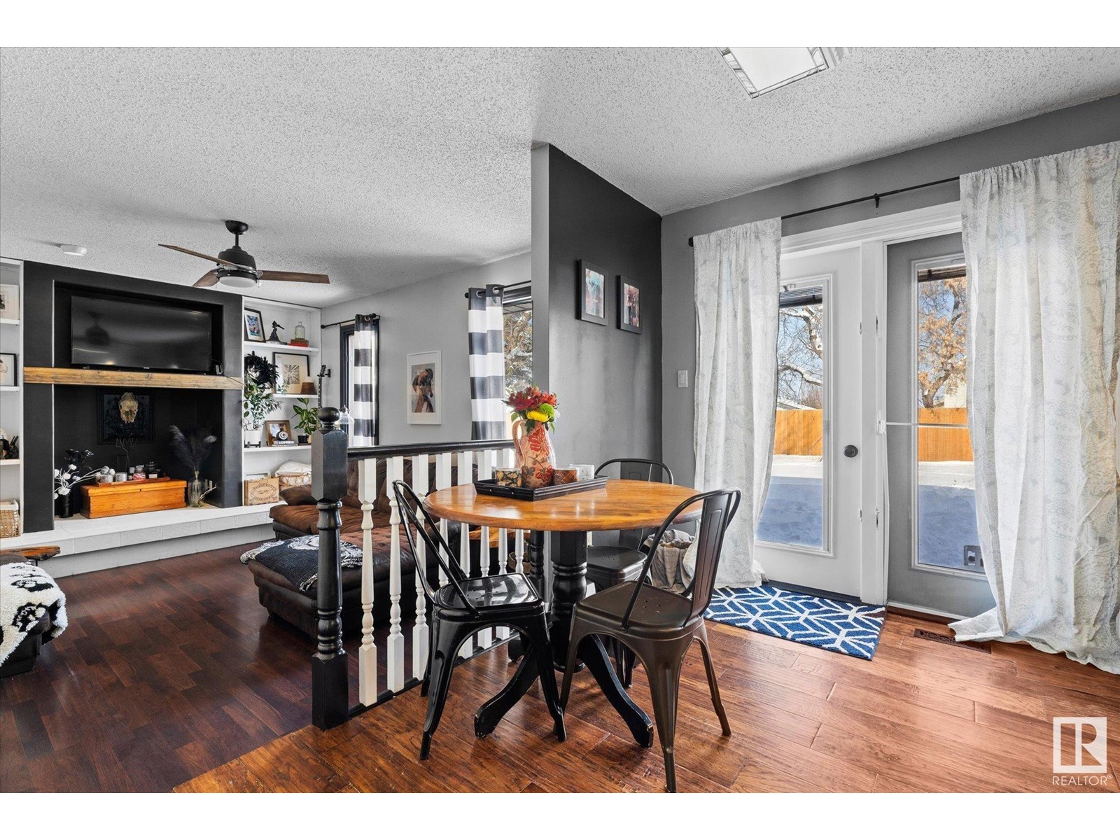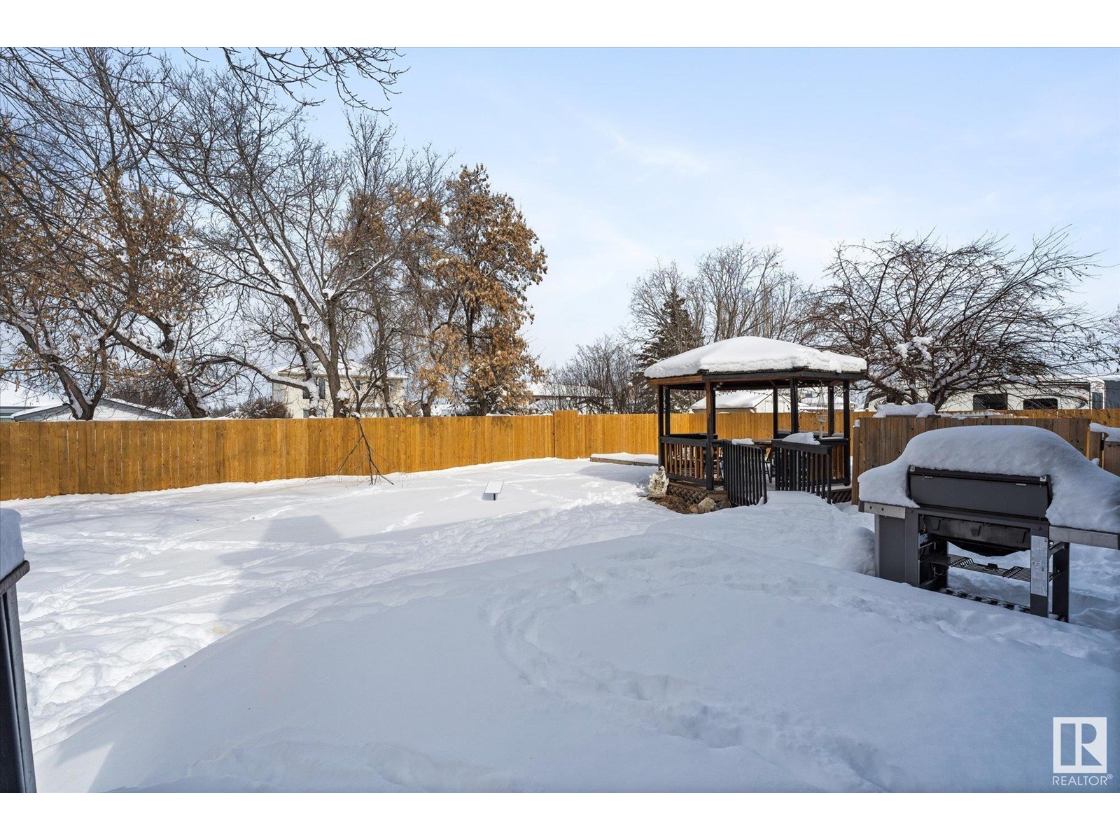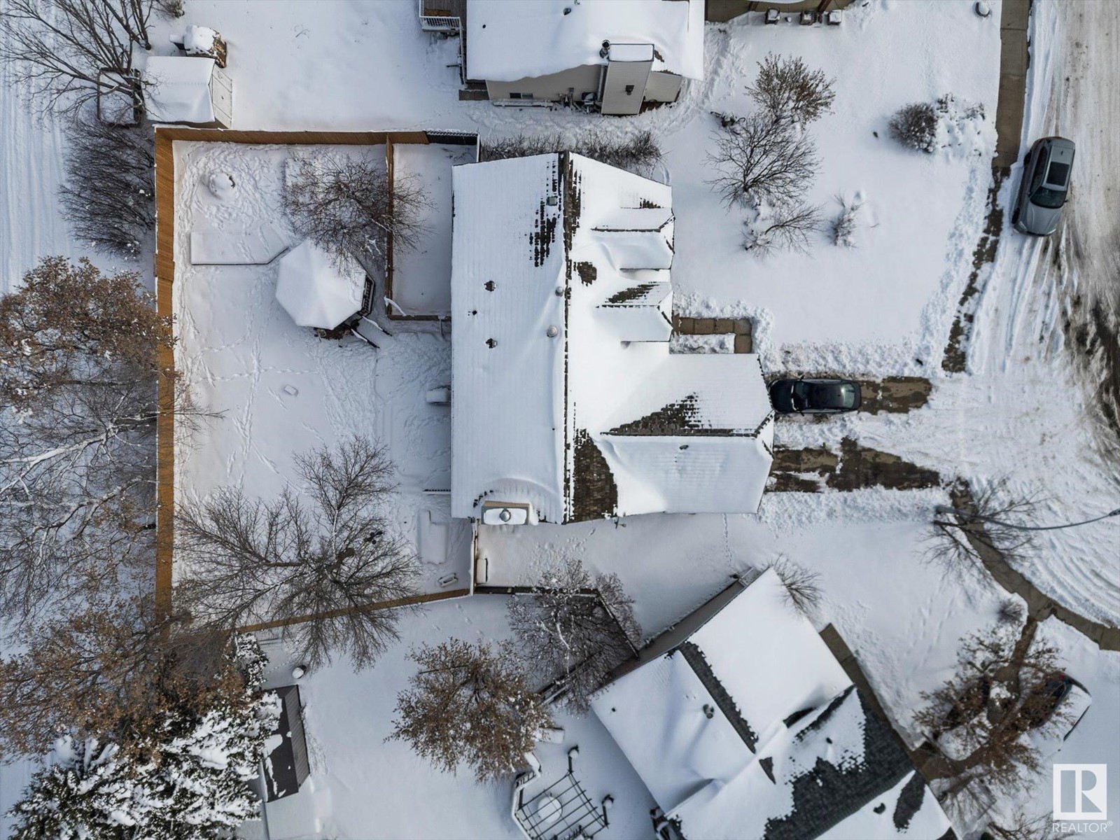4420 Miller Dr Onoway, Alberta T0E 1V0
$470,000
Bold, Rustic & Beautifully Unexpected this Family Home has Character for Days; with bold black accents, rustic warmth, and creative design choices in every room. With 5 bedrooms all upstairs, 4 bathrooms, a finished basement with a wet bar and theatre room, this is a family home that knows how to make a statement. From the moment you pull up, the moody black exterior, charming front porch, and upper balcony hint at the style inside. Step in and you’re greeted by warm wood floors, curated lighting, and striking contrast between modern finishes and raw, organic textures. The living areas are layered with character, from custom accent walls and cozy nooks built to anchor family movie nights. The kitchen is sleek and functional, with dark cabinetry, rich wood counters, and plenty of prep space. The primary suite is a whole vibe; exposed brick, deep tones, and thoughtful touches that feel like a boutique hotel. The additional bedrooms are spacious and light-filled, each with its own personality. A MUST see!! (id:61585)
Property Details
| MLS® Number | E4428445 |
| Property Type | Single Family |
| Neigbourhood | Onoway |
| Amenities Near By | Park, Schools |
| Features | Flat Site, No Back Lane, Wet Bar, Level |
Building
| Bathroom Total | 4 |
| Bedrooms Total | 5 |
| Appliances | Dishwasher, Dryer, Fan, Garage Door Opener Remote(s), Garage Door Opener, Oven - Built-in, Stove, Washer |
| Basement Development | Finished |
| Basement Type | Full (finished) |
| Constructed Date | 1986 |
| Construction Style Attachment | Detached |
| Cooling Type | Central Air Conditioning |
| Fire Protection | Smoke Detectors |
| Heating Type | Forced Air |
| Stories Total | 2 |
| Size Interior | 2,377 Ft2 |
| Type | House |
Parking
| Attached Garage |
Land
| Acreage | No |
| Fence Type | Fence |
| Land Amenities | Park, Schools |
| Size Irregular | 795.06 |
| Size Total | 795.06 M2 |
| Size Total Text | 795.06 M2 |
Rooms
| Level | Type | Length | Width | Dimensions |
|---|---|---|---|---|
| Basement | Recreation Room | 7.85 m | 4.49 m | 7.85 m x 4.49 m |
| Basement | Storage | 1.89 m | 3.42 m | 1.89 m x 3.42 m |
| Basement | Media | 3.46 m | 5.68 m | 3.46 m x 5.68 m |
| Main Level | Living Room | 4.63 m | 4.49 m | 4.63 m x 4.49 m |
| Main Level | Dining Room | 3.57 m | 2.97 m | 3.57 m x 2.97 m |
| Main Level | Kitchen | 3.57 m | 3.45 m | 3.57 m x 3.45 m |
| Main Level | Family Room | 3.56 m | 4.68 m | 3.56 m x 4.68 m |
| Main Level | Breakfast | 2.46 m | 2.22 m | 2.46 m x 2.22 m |
| Main Level | Laundry Room | 1.94 m | 1.53 m | 1.94 m x 1.53 m |
| Upper Level | Primary Bedroom | 6.62 m | 3.83 m | 6.62 m x 3.83 m |
| Upper Level | Bedroom 2 | 3.99 m | 3.08 m | 3.99 m x 3.08 m |
| Upper Level | Bedroom 3 | 3.29 m | 3.81 m | 3.29 m x 3.81 m |
| Upper Level | Bedroom 4 | 3.41 m | 3.04 m | 3.41 m x 3.04 m |
| Upper Level | Bedroom 5 | 4.15 m | 2.97 m | 4.15 m x 2.97 m |
Contact Us
Contact us for more information
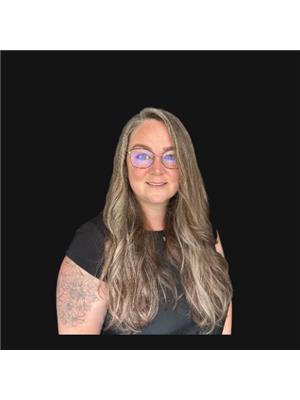
Allison D. Steed
Associate
twitter.com/AllisonSteed14
www.facebook.com/allisonsteed.realtor
www.linkedin.com/in/allison-steed-7a376586/
1400-10665 Jasper Ave Nw
Edmonton, Alberta T5J 3S9
(403) 262-7653









