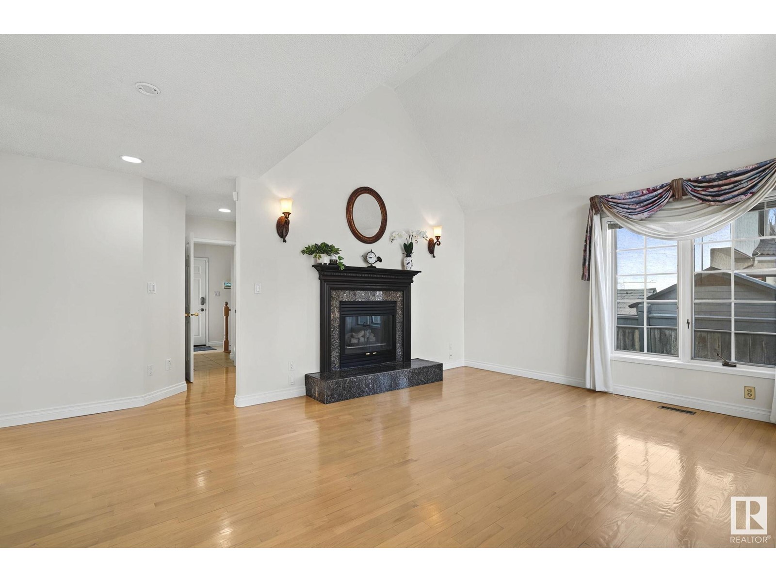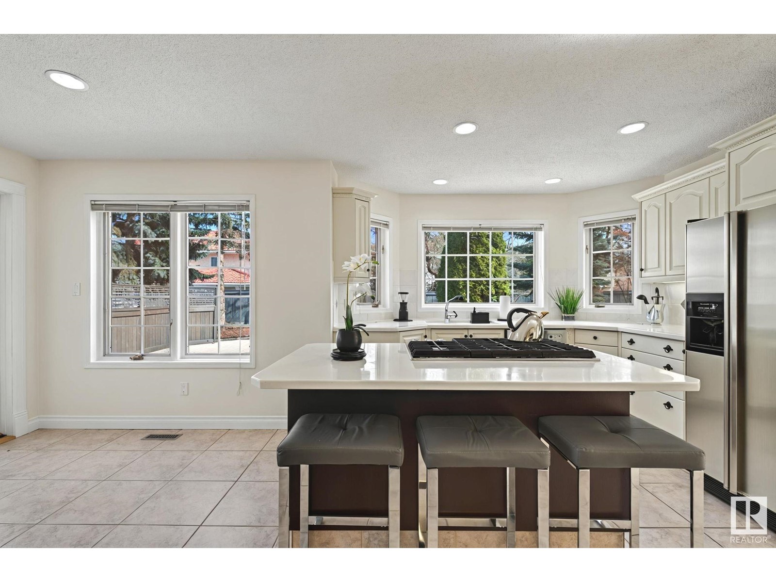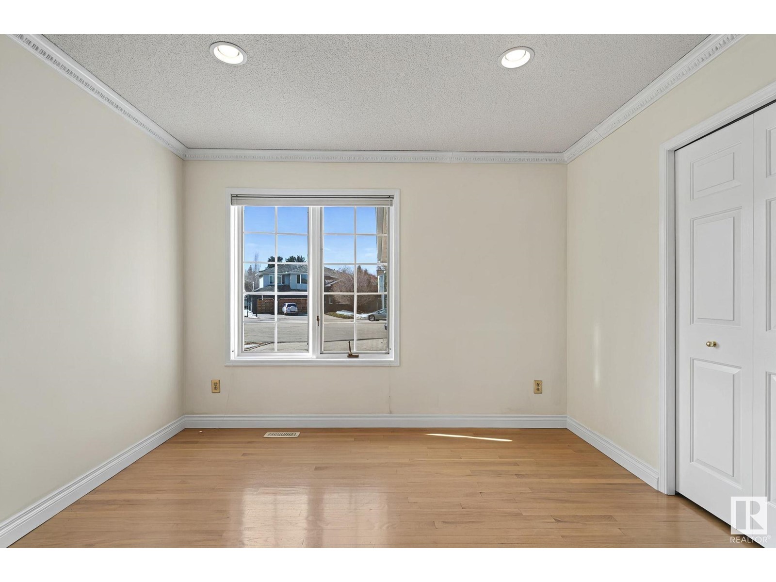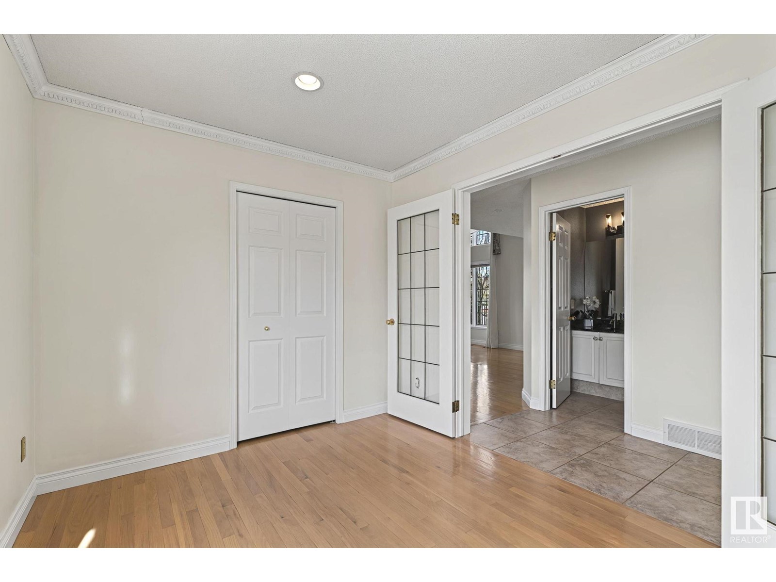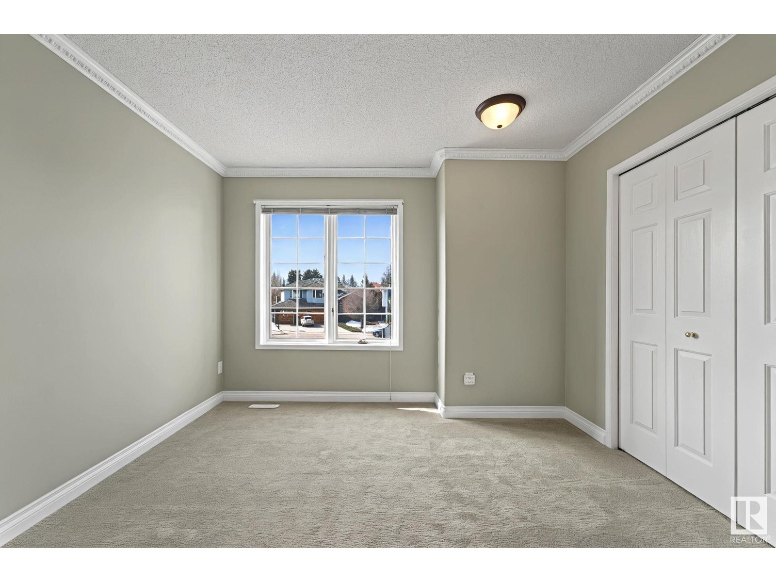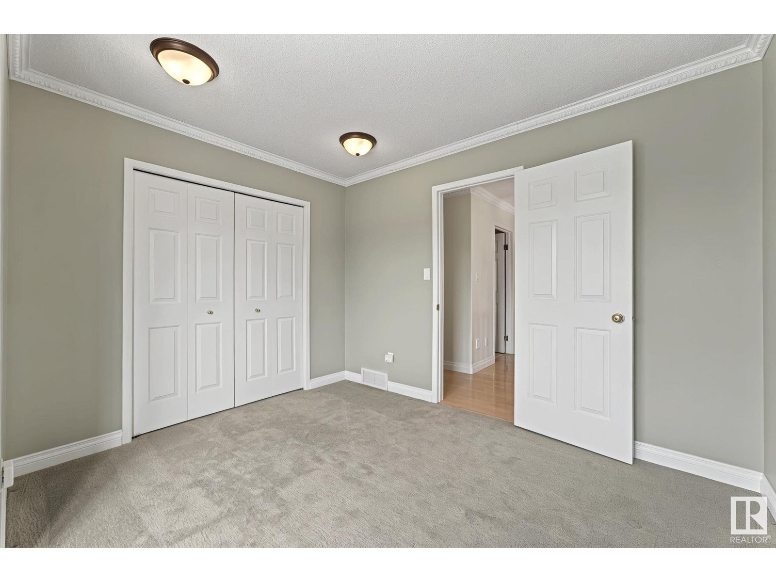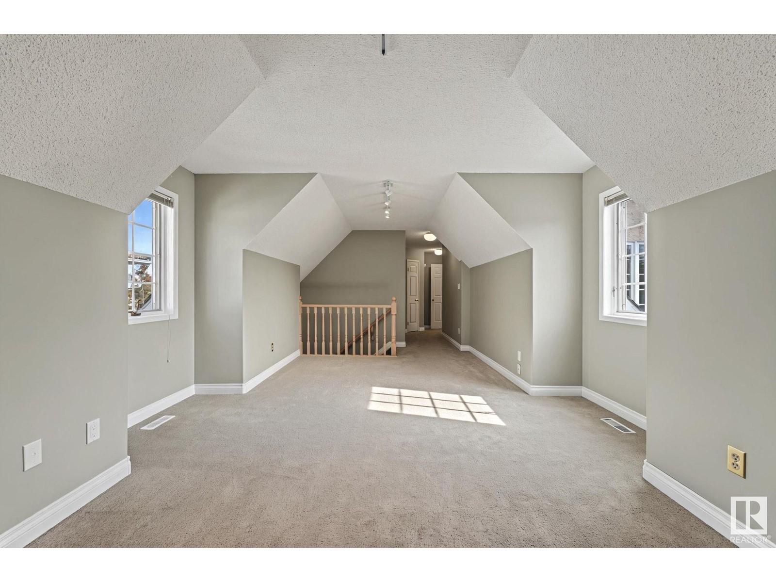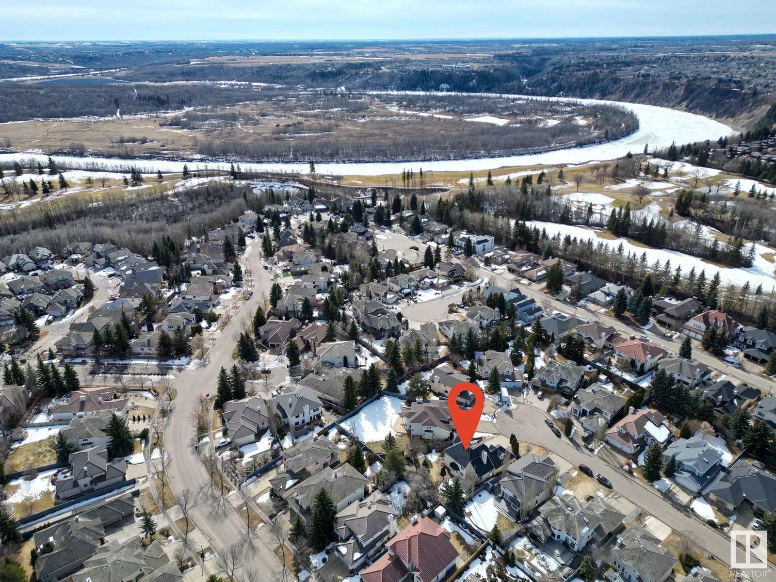443 Wilkin Wy Nw Edmonton, Alberta T6M 2H8
$900,000
Timeless Elegance in Country Club Estates! This stunning custom-built Hillview Master Build home blends traditional charm with modern updates—offering over 3,000sqft of refined living. Bathed in natural light, the main floor features formal living & family rooms w/ elegant gas fireplaces, a classic dining room, gourmet kitchen w/ walk-in pantry & island, sunny breakfast nook, main floor office/4th bedroom & a separate spacious laundry room. Upstairs, the private Cape Cod bonus room is perfect for hang out/play, while the primary suite boasts 7 windows, a walk-in closet & 5-pc ensuite oasis. Two more bright bedrooms complete the level. The basement has high ceilings - a neighbourhood rarity, bathroom rough-ins & a sump pump—ready for your vision. Updates include kitchen, bathrooms, HWT, high-efficiency furnace, & new shingles (2024). Enjoy a lush SUNNY SE-facing yard w/ stone paths & perennials, perfect for entertaining. All in the prestigious Country Club/Wolf Willow area, steps from trails, golf & more! (id:61585)
Property Details
| MLS® Number | E4427740 |
| Property Type | Single Family |
| Neigbourhood | Oleskiw |
| Amenities Near By | Golf Course, Playground, Public Transit, Schools, Shopping |
| Features | Cul-de-sac, Private Setting, Treed, Wood Windows, Exterior Walls- 2x6", Level |
| Parking Space Total | 8 |
| Structure | Deck, Patio(s) |
Building
| Bathroom Total | 4 |
| Bedrooms Total | 4 |
| Amenities | Ceiling - 9ft |
| Appliances | Dishwasher, Dryer, Garage Door Opener, Oven - Built-in, Microwave, Refrigerator, Storage Shed, Stove, Central Vacuum, Washer, Water Softener, Window Coverings |
| Basement Development | Unfinished |
| Basement Type | Full (unfinished) |
| Ceiling Type | Vaulted |
| Constructed Date | 1990 |
| Construction Style Attachment | Detached |
| Cooling Type | Central Air Conditioning |
| Fireplace Fuel | Gas |
| Fireplace Present | Yes |
| Fireplace Type | Unknown |
| Half Bath Total | 2 |
| Heating Type | Forced Air |
| Stories Total | 2 |
| Size Interior | 3,060 Ft2 |
| Type | House |
Parking
| Attached Garage | |
| Oversize | |
| R V |
Land
| Acreage | No |
| Fence Type | Fence |
| Land Amenities | Golf Course, Playground, Public Transit, Schools, Shopping |
| Size Irregular | 972.64 |
| Size Total | 972.64 M2 |
| Size Total Text | 972.64 M2 |
Rooms
| Level | Type | Length | Width | Dimensions |
|---|---|---|---|---|
| Main Level | Living Room | 4.53 m | 4.55 m | 4.53 m x 4.55 m |
| Main Level | Dining Room | 5.33 m | 3.36 m | 5.33 m x 3.36 m |
| Main Level | Kitchen | 5.21 m | 4.09 m | 5.21 m x 4.09 m |
| Main Level | Family Room | 4.88 m | 5.36 m | 4.88 m x 5.36 m |
| Main Level | Bedroom 4 | 2.66 m | 3.43 m | 2.66 m x 3.43 m |
| Main Level | Laundry Room | 2.95 m | 2.78 m | 2.95 m x 2.78 m |
| Main Level | Mud Room | 2.85 m | 1.91 m | 2.85 m x 1.91 m |
| Main Level | Breakfast | 3.4 m | 2.16 m | 3.4 m x 2.16 m |
| Upper Level | Primary Bedroom | 6.22 m | 4.93 m | 6.22 m x 4.93 m |
| Upper Level | Bedroom 2 | 3.08 m | 3.36 m | 3.08 m x 3.36 m |
| Upper Level | Bedroom 3 | 3.61 m | 3.29 m | 3.61 m x 3.29 m |
| Upper Level | Bonus Room | 6.35 m | 4.29 m | 6.35 m x 4.29 m |
Contact Us
Contact us for more information
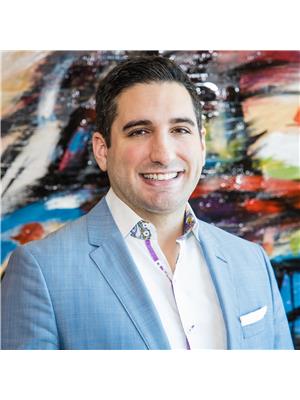
Jasen E. Reboh
Associate
(780) 481-1144
www.rebohrealty.ca/
www.facebook.com/rebohrealty
201-5607 199 St Nw
Edmonton, Alberta T6M 0M8
(780) 481-2950
(780) 481-1144








