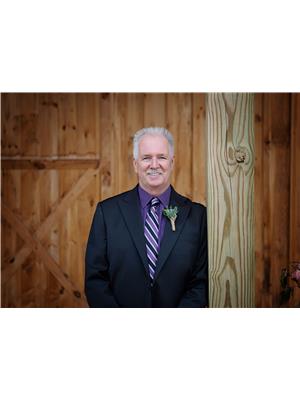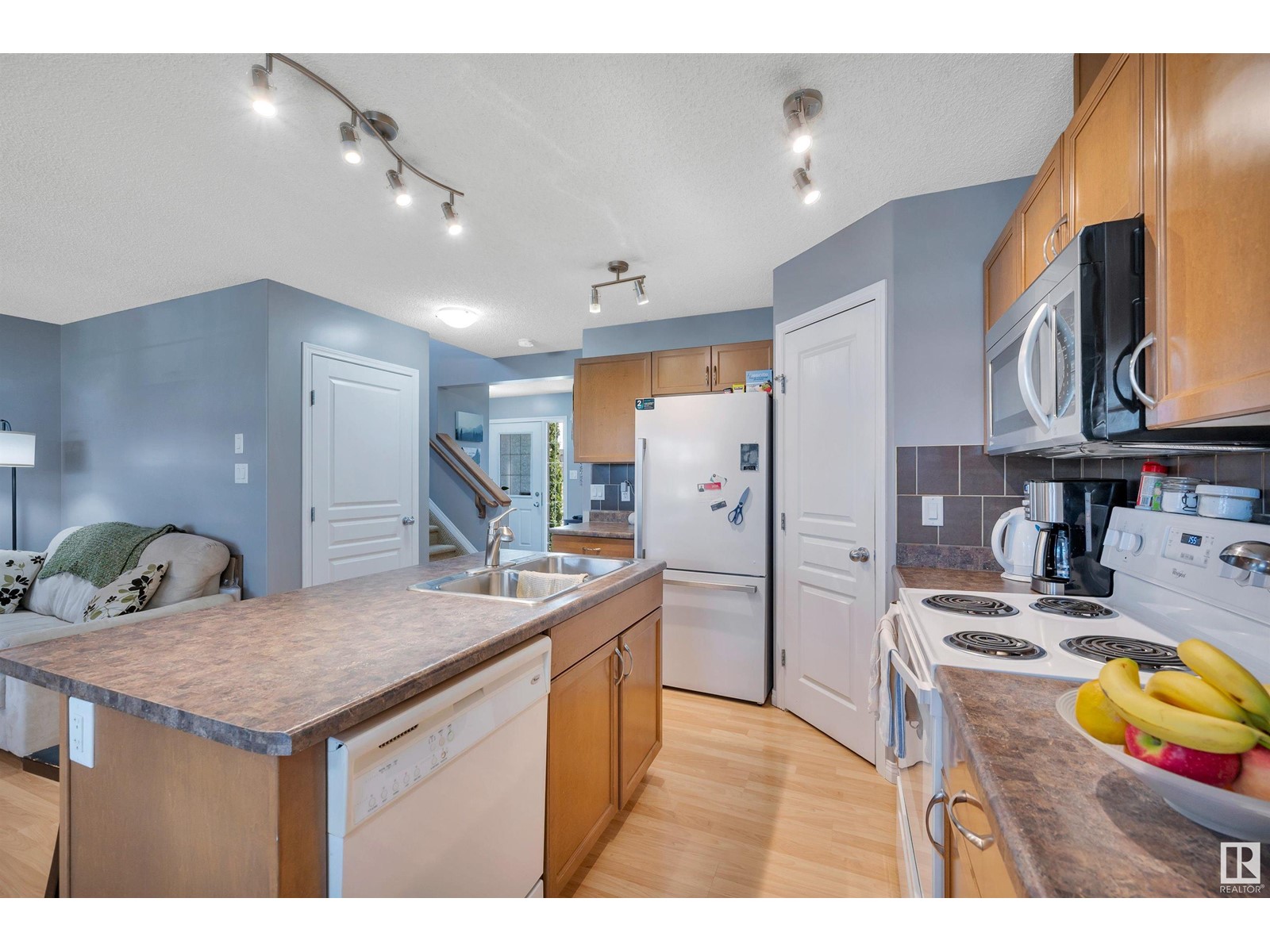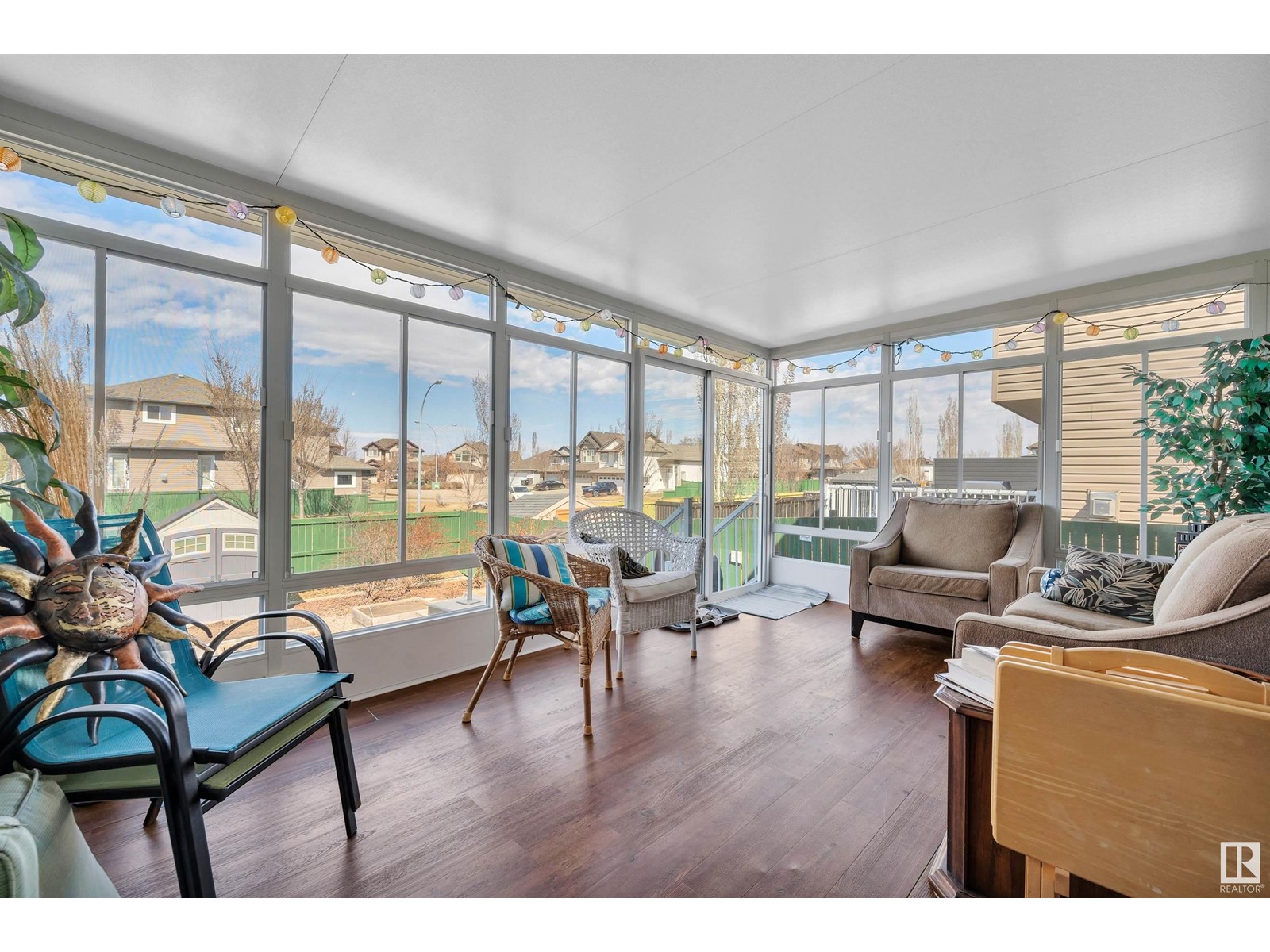448 Charlotte Cr S Sherwood Park, Alberta T8H 0K7
$378,988
GREAT STARTER 3 BEDROOM HALF DUPLEX WITH NO CONDO FEES. SINGLE ATTACHED GARAGE. AS YOU WALK IN YOU ARE GREETED WITH A GOOD SIZED FOYER THAT LEADS TO A BRIGHT KITCHEN WITH PLENTY OF CUPBOARD SPACE, LARGE ISLAND, FRIDGE, STOVE AND BUILT-IN DISHWASHER. THERES A MAIN FLOOR BATHROOM, COZY LIVING ROOM COMPLETE WITH A GAS FIREPLACE. PLENTY OF SEATING AND SLIDING DOORS THAT LEAD TO A GOOD SIZED SUNROOM. BACKYARD IS FULLY FENCED WITH RAISED GARDEN BEDS AND ROOM FOR GROWTH. THE DOWNSTAIRS IS FULLY FINISHED AND INCLUDES A BATHROOM AND SPACE TO RELAX AND PLAY GAMES. SINGLE ATTACHED GARAGE FOR EITHER STORAGE OR PLENTY OF ROOM FOR YOUR VEHICLE. GREAT AFFORDABLE STARTER HOME WITH NO CONDO FEES. GREAT NEIGHBORS AND ALL WITHIN 5 MINUTES OF ALL AMENITIES. AND NO CONDO FEES!! (id:61585)
Property Details
| MLS® Number | E4431261 |
| Property Type | Single Family |
| Neigbourhood | Lakeland Ridge |
| Amenities Near By | Golf Course, Playground, Public Transit, Schools, Shopping |
| Features | No Smoking Home |
| Parking Space Total | 2 |
| Structure | Deck |
Building
| Bathroom Total | 3 |
| Bedrooms Total | 3 |
| Appliances | Dishwasher, Dryer, Garage Door Opener Remote(s), Garage Door Opener, Hood Fan, Refrigerator, Stove, Washer, Window Coverings |
| Basement Development | Finished |
| Basement Type | Full (finished) |
| Constructed Date | 2009 |
| Construction Style Attachment | Semi-detached |
| Fireplace Fuel | Gas |
| Fireplace Present | Yes |
| Fireplace Type | Corner |
| Half Bath Total | 1 |
| Heating Type | Forced Air |
| Stories Total | 2 |
| Size Interior | 1,109 Ft2 |
| Type | Duplex |
Parking
| Attached Garage |
Land
| Acreage | No |
| Fence Type | Fence |
| Land Amenities | Golf Course, Playground, Public Transit, Schools, Shopping |
Rooms
| Level | Type | Length | Width | Dimensions |
|---|---|---|---|---|
| Basement | Family Room | 6.15 m | 3.5 m | 6.15 m x 3.5 m |
| Basement | Cold Room | Measurements not available | ||
| Main Level | Living Room | 4.06 m | 3.91 m | 4.06 m x 3.91 m |
| Main Level | Dining Room | 2.37 m | 1.84 m | 2.37 m x 1.84 m |
| Main Level | Kitchen | 2.79 m | 3.73 m | 2.79 m x 3.73 m |
| Main Level | Storage | 5.18 m | 3.19 m | 5.18 m x 3.19 m |
| Upper Level | Primary Bedroom | 3.97 m | 3.29 m | 3.97 m x 3.29 m |
| Upper Level | Bedroom 2 | 3.18 m | 3.13 m | 3.18 m x 3.13 m |
| Upper Level | Bedroom 3 | 3.09 m | 3.28 m | 3.09 m x 3.28 m |
Contact Us
Contact us for more information

Terry A. Townsend
Associate
(780) 449-3499
www.terryt.ca/
510- 800 Broadmoor Blvd
Sherwood Park, Alberta T8A 4Y6
(780) 449-2800
(780) 449-3499

































































