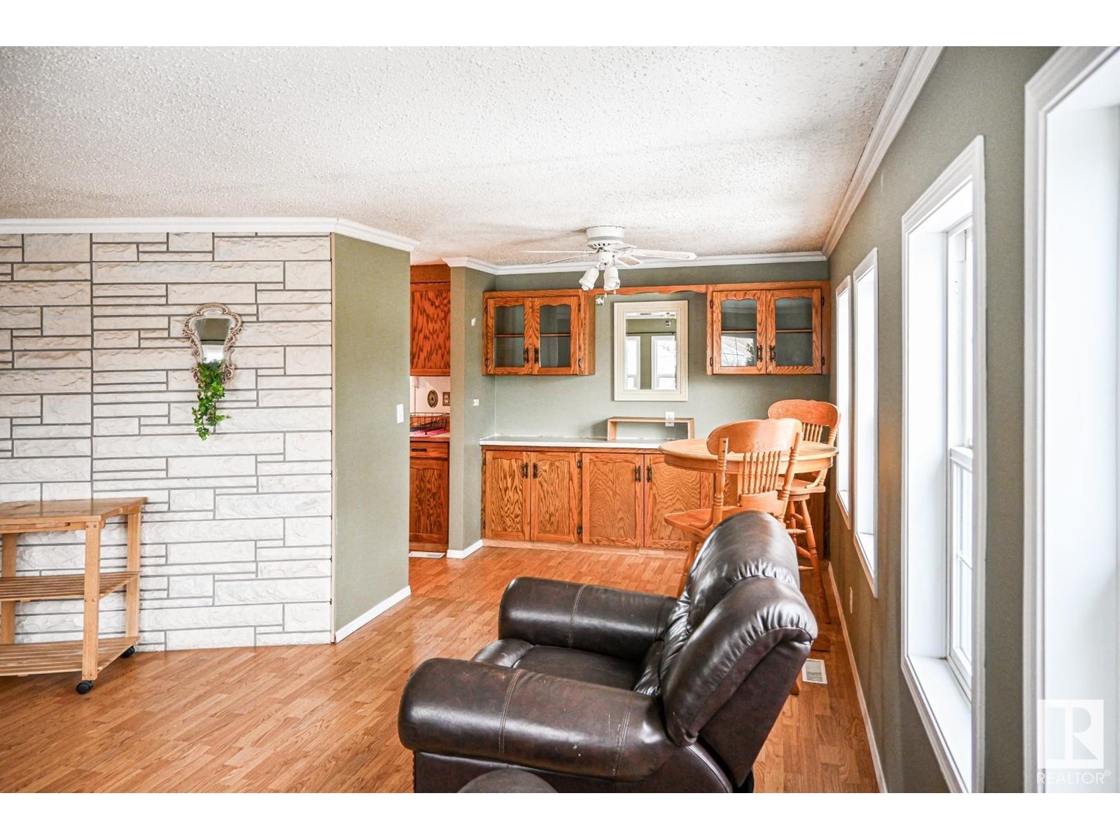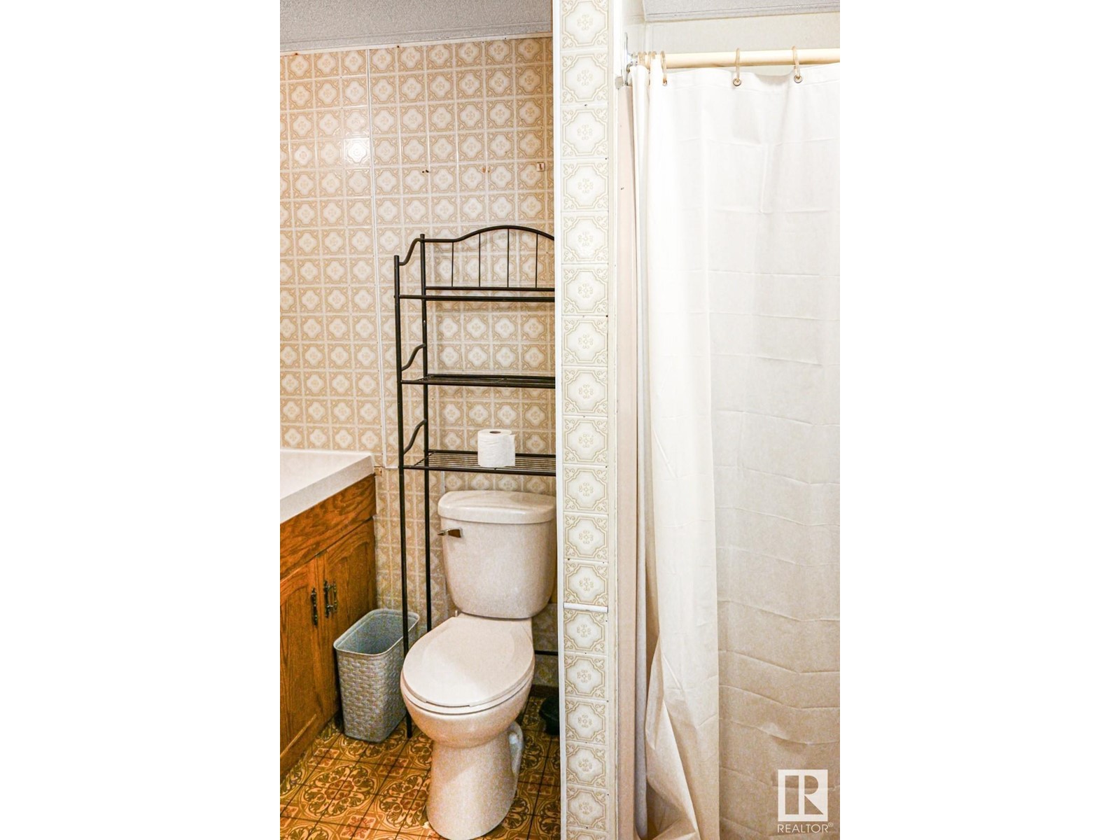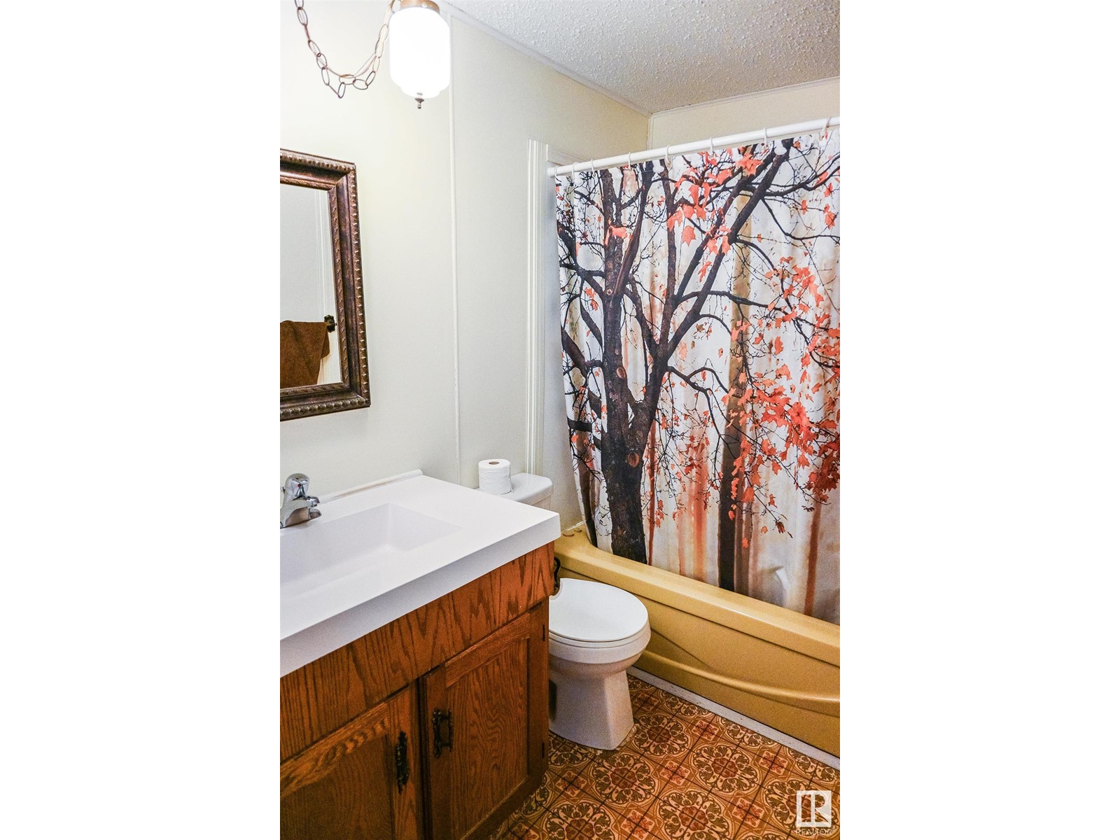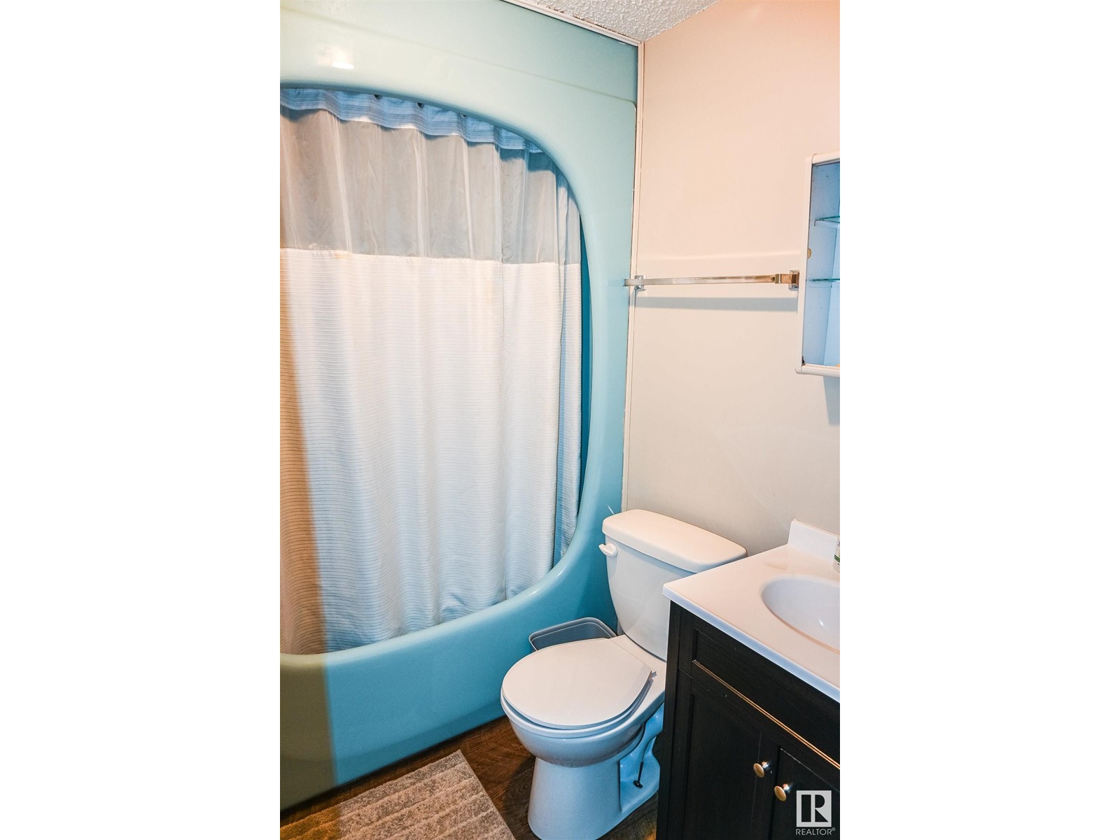4502 40 Street Bonnyville Town, Alberta T9N 1J4
$289,900
Welcome to this Bright and Spacious Home with Endless Potential! This thoughtfully designed home offers three bedrooms on the main floor, including a primary suite with an ensuite bathroom, and a second full bathroom. The spacious kitchen connects seamlessly to a cozy dining area, formal dining room, and bright living room—perfect for gatherings and relaxation. The fully finished basement offers incredible versatility, featuring three additional bedrooms, a 4-piece bathroom, and a convenient kitchenette. Large windows throughout both levels bathe the home in natural light, creating an inviting atmosphere. With ample storage, two furnaces, plenty of on-site parking, and a front driveway for added practicality, this home has everything you need. Move in and enjoy it as-is or renovate to reflect your own personal style. Nestled in a wonderful neighborhood filled with mature trees and schools within walking distance, it’s a location that truly stands out. (id:61585)
Property Details
| MLS® Number | E4428508 |
| Property Type | Single Family |
| Neigbourhood | Bonnyville |
| Features | Treed, Corner Site, Lane |
| Structure | Deck |
Building
| Bathroom Total | 3 |
| Bedrooms Total | 6 |
| Appliances | Dishwasher, Dryer, Storage Shed, Washer, Refrigerator, Two Stoves |
| Architectural Style | Raised Bungalow |
| Basement Development | Finished |
| Basement Type | Full (finished) |
| Constructed Date | 1972 |
| Construction Style Attachment | Detached |
| Heating Type | Forced Air |
| Stories Total | 1 |
| Size Interior | 1,566 Ft2 |
| Type | House |
Parking
| No Garage | |
| Parking Pad |
Land
| Acreage | No |
| Size Irregular | 807.41 |
| Size Total | 807.41 M2 |
| Size Total Text | 807.41 M2 |
Rooms
| Level | Type | Length | Width | Dimensions |
|---|---|---|---|---|
| Basement | Family Room | Measurements not available | ||
| Basement | Bedroom 4 | Measurements not available | ||
| Basement | Bedroom 5 | Measurements not available | ||
| Basement | Bedroom 6 | Measurements not available | ||
| Main Level | Living Room | Measurements not available | ||
| Main Level | Dining Room | Measurements not available | ||
| Main Level | Kitchen | Measurements not available | ||
| Main Level | Primary Bedroom | Measurements not available | ||
| Main Level | Bedroom 2 | Measurements not available | ||
| Main Level | Bedroom 3 | Measurements not available |
Contact Us
Contact us for more information
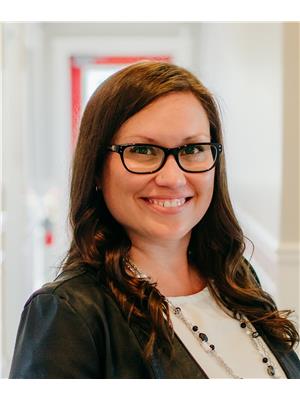
Vania Lawrence
Associate
1 (780) 826-4877
vanial.remax.ca/
www.facebook.com/pg/VaniaLawrenceBonnyvilleRealEstate/posts/
Box 6396, 5102a 50 Ave
Bonnyville, Alberta T9N 2G9
1 (780) 826-4884
1 (780) 826-4877









