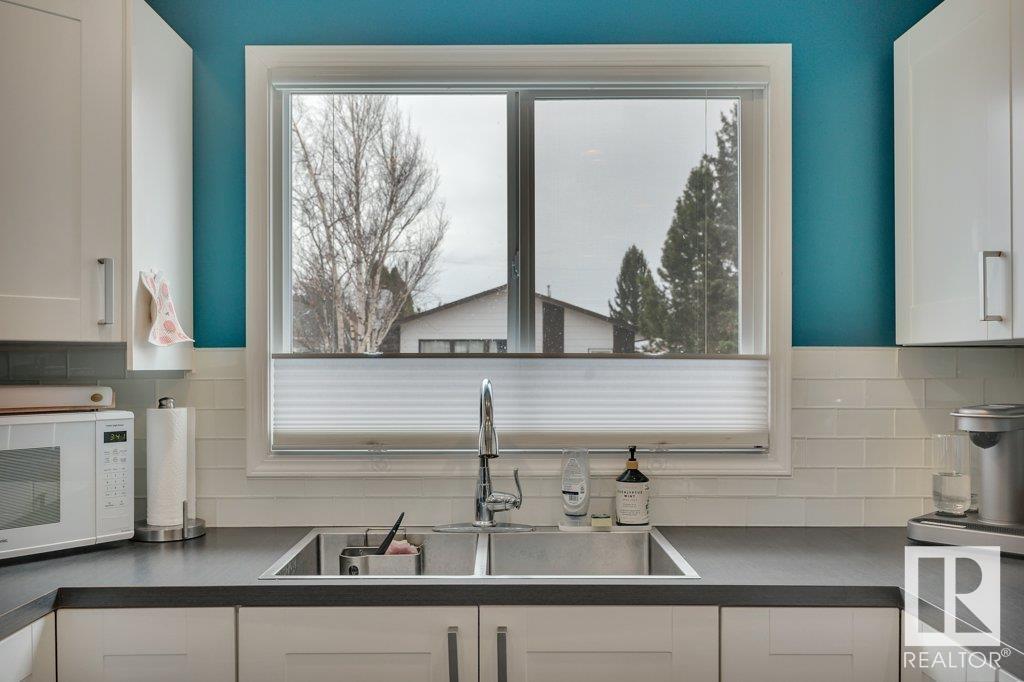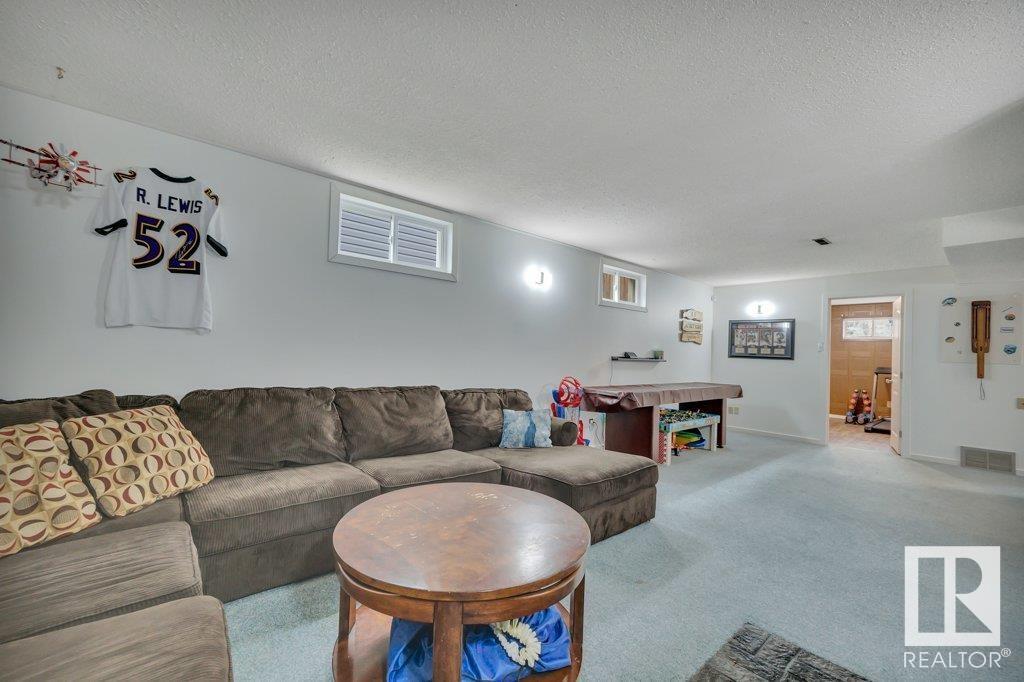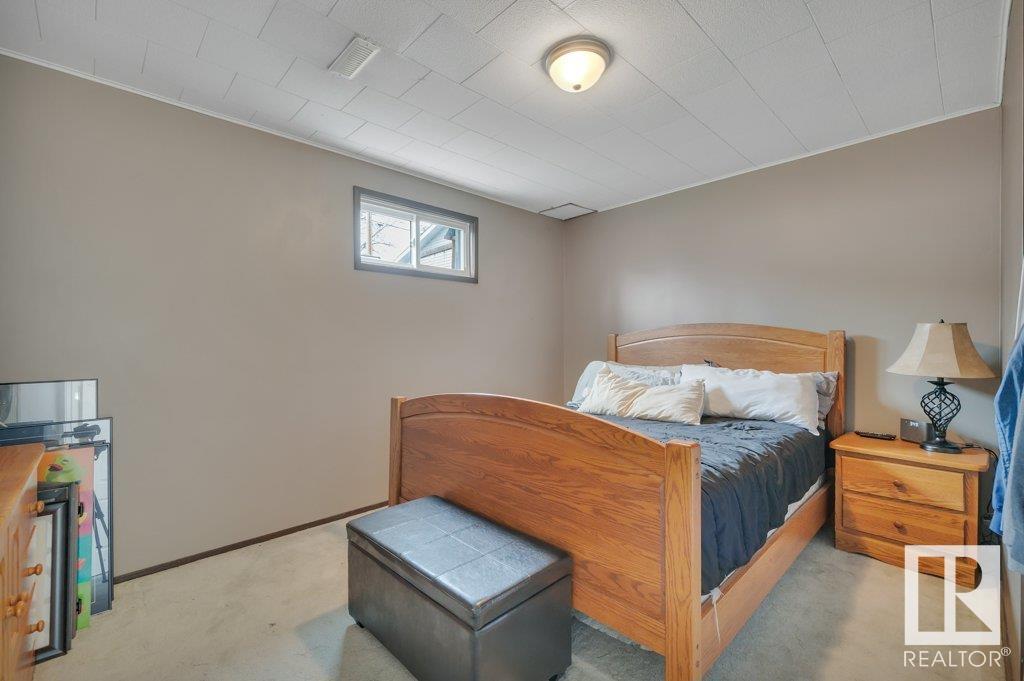4516 54 Av Wetaskiwin, Alberta T9A 0Z1
$274,900
A FANTASTIC FIND! Beautifully Updated Bungalow located in a great location close to schools, parks, hockey arena & swimming pool. You will love the open concept living & dining, perfect for entertaining. Updated Kitchen is bright & functional with ample of white cabinetry for storage & 3 appliances included. 3 good-sized bedrooms on the main floor, including the primary room w/ 2-pc ensuite. Some of the updates to the home include, vinyl windows, shingles, exterior siding, HWT and laminate flooring. Basement is finished and a great space for entertaining including a family room, additional bedroom, 3-pc bath w/ laundry, storage and cold room. Backyard is spacious, fully fenced and includes a play structure for the kids. A Perfect Package to Call Your New Home! (id:61585)
Property Details
| MLS® Number | E4431345 |
| Property Type | Single Family |
| Neigbourhood | Recside |
| Amenities Near By | Golf Course, Playground, Schools |
| Community Features | Public Swimming Pool |
| Features | Lane, No Animal Home, No Smoking Home |
| Structure | Deck, Patio(s) |
Building
| Bathroom Total | 3 |
| Bedrooms Total | 4 |
| Amenities | Vinyl Windows |
| Appliances | Dryer, Hood Fan, Refrigerator, Storage Shed, Stove, Washer, Window Coverings |
| Architectural Style | Bungalow |
| Basement Development | Finished |
| Basement Type | Full (finished) |
| Constructed Date | 1977 |
| Construction Style Attachment | Detached |
| Half Bath Total | 1 |
| Heating Type | Forced Air |
| Stories Total | 1 |
| Size Interior | 1,170 Ft2 |
| Type | House |
Parking
| R V | |
| Carport |
Land
| Acreage | No |
| Fence Type | Fence |
| Land Amenities | Golf Course, Playground, Schools |
| Size Irregular | 557.4 |
| Size Total | 557.4 M2 |
| Size Total Text | 557.4 M2 |
Rooms
| Level | Type | Length | Width | Dimensions |
|---|---|---|---|---|
| Basement | Family Room | 3.98 m | 7.96 m | 3.98 m x 7.96 m |
| Basement | Bedroom 4 | 3.95 m | 2.83 m | 3.95 m x 2.83 m |
| Basement | Other | 2.31 m | 3.52 m | 2.31 m x 3.52 m |
| Main Level | Living Room | 5.44 m | 5.37 m | 5.44 m x 5.37 m |
| Main Level | Dining Room | 2.93 m | 4.17 m | 2.93 m x 4.17 m |
| Main Level | Kitchen | 2.87 m | 3.44 m | 2.87 m x 3.44 m |
| Main Level | Primary Bedroom | 4.1 m | 3.02 m | 4.1 m x 3.02 m |
| Main Level | Bedroom 2 | 3.04 m | 2.72 m | 3.04 m x 2.72 m |
| Main Level | Bedroom 3 | 3.02 m | 3.02 m | 3.02 m x 3.02 m |
Contact Us
Contact us for more information
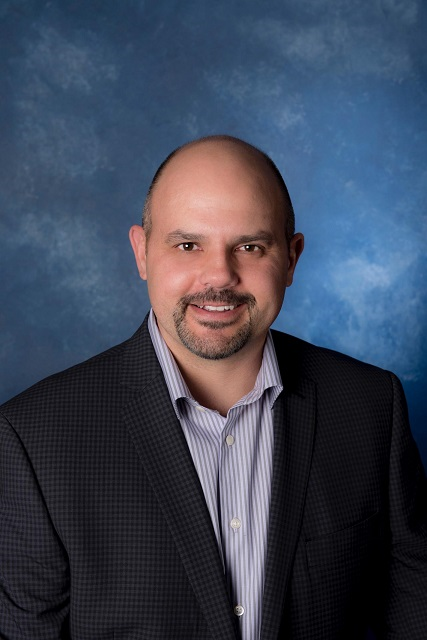
Ryan J. Kendall
Associate
(780) 352-1688
4505 56 St.
Wetaskiwin, Alberta T9A 1V5
(780) 352-6671
(780) 352-1688
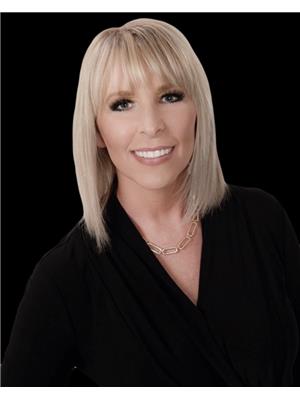
Kristi R. Kendall
Associate
(780) 352-1688
4505 56 St.
Wetaskiwin, Alberta T9A 1V5
(780) 352-6671
(780) 352-1688












