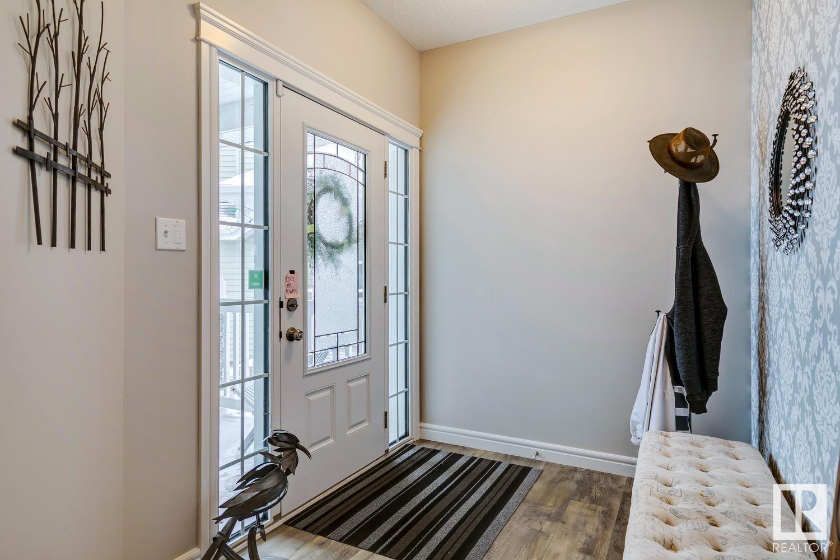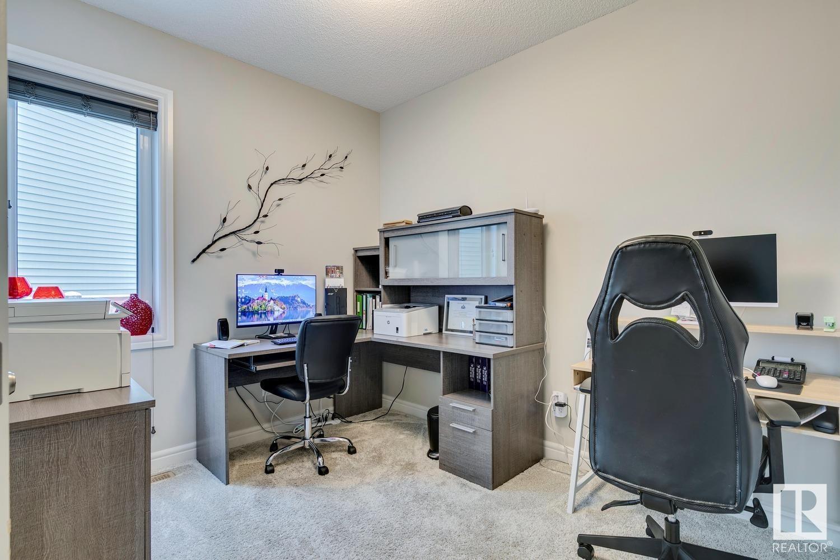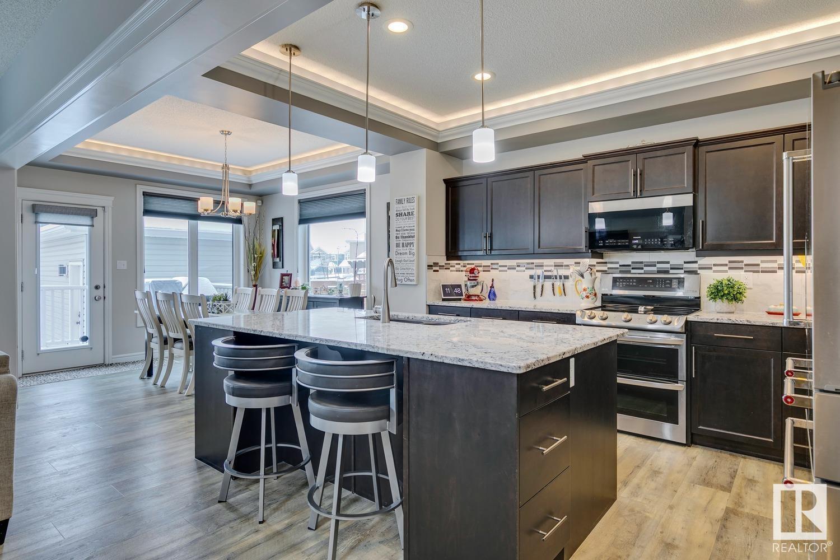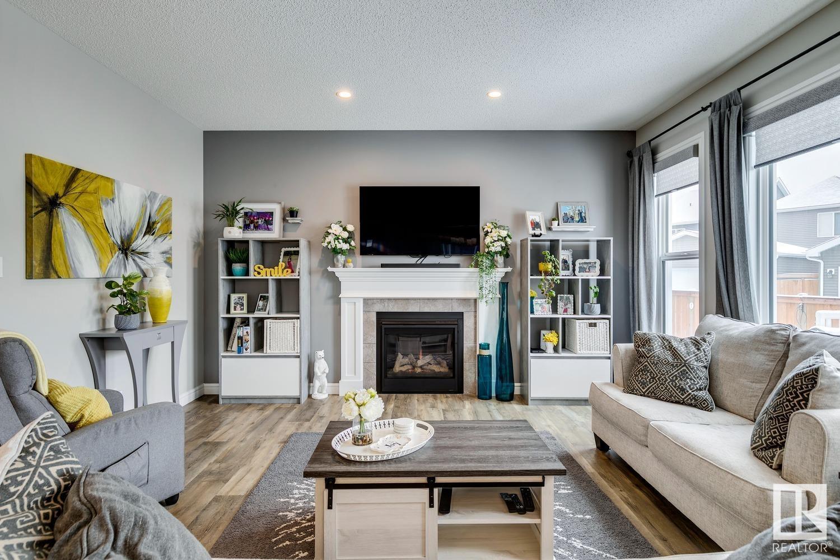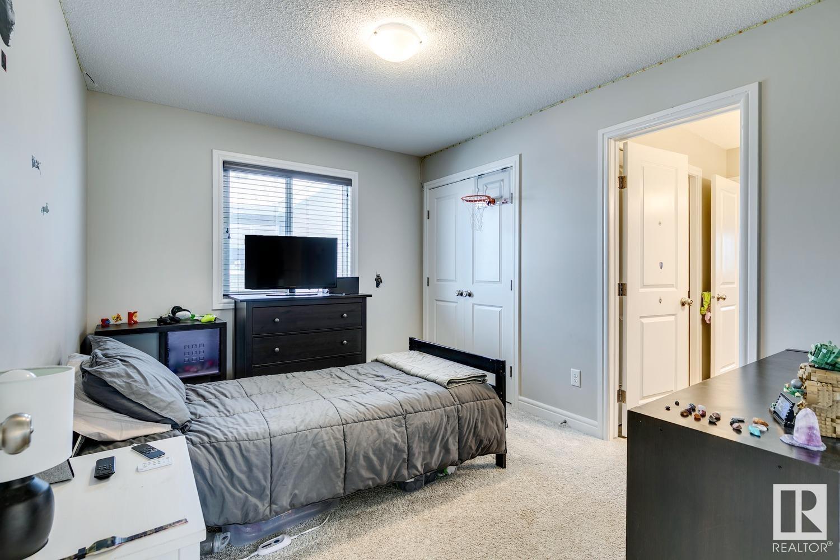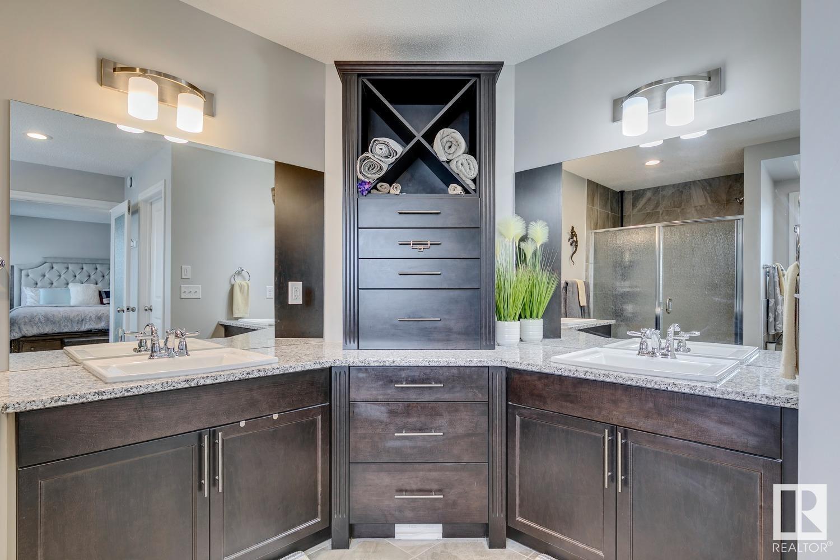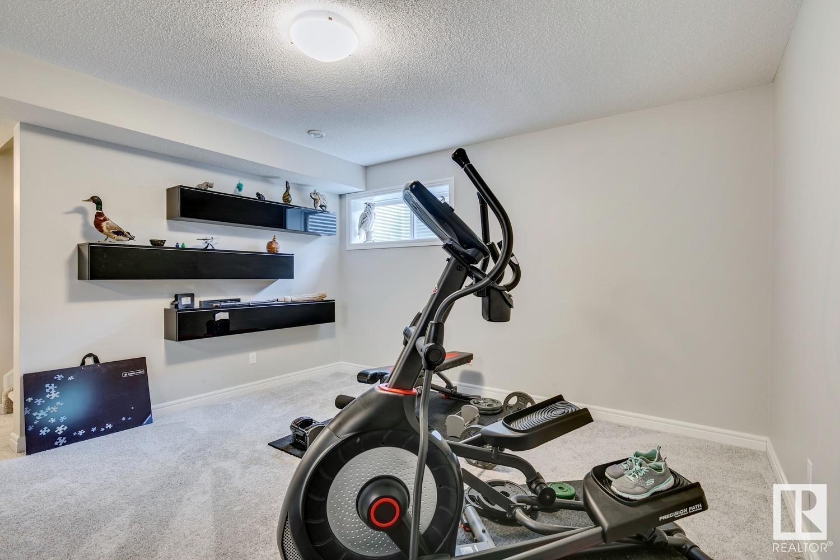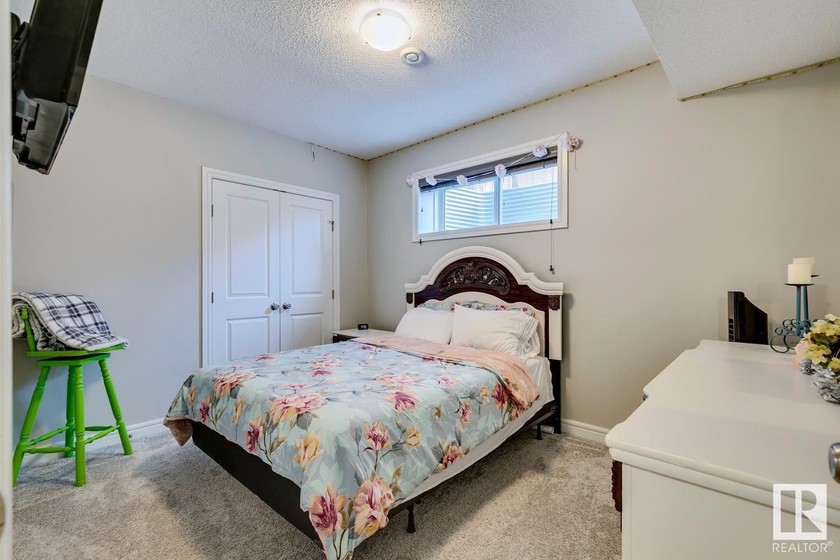4523 Saly Pl Sw Edmonton, Alberta T6X 2C7
$819,900
STUNNING 2628 SQUARE FOOT 2 STOREY FEAT. 6 BEDROOMS & 4 BATHS WITH OVER 3700 SQ FT OF COMPLETED LIVING SPACE LOACTED IN HIGHLY SOUGHT AFTER SUMMERSIDE. The main floor is adorned with luxury vinyl plank & feat. a open concept with the kitchen, living room, & dining room all open to each other. The main floor also feat. a den, for those who work from home, along with a walk through pantry. The upper floor feat. 4 Bedrooms, a bonus room, 2-4 piece bathrooms (one of which is the ensuite), & the laundry room. The spacious Master bedroom feat. a spa like 5 piece ensuite along with a spacious walk in closet. The lower level feat. a massive rec room along with the 5th & 6th bedrooms & a additional 4 piece bath. Other upgrades of the meticulously maintained house include: REAR SINGLE GARAGE, $38,000 solar panel system, automated sprinklers, air conditioning, HRV system, epoxied garage floors in both garages, composite deck, water softener, finished & heated double garage, coffered ceilings, & so much more. (id:61585)
Property Details
| MLS® Number | E4428884 |
| Property Type | Single Family |
| Neigbourhood | Summerside |
| Amenities Near By | Golf Course, Playground, Public Transit, Schools, Shopping |
| Features | See Remarks, Flat Site, Lane, Exterior Walls- 2x6", No Smoking Home |
| Structure | Deck |
Building
| Bathroom Total | 4 |
| Bedrooms Total | 6 |
| Amenities | Ceiling - 9ft, Vinyl Windows |
| Appliances | Dishwasher, Dryer, Garage Door Opener, Microwave Range Hood Combo, Refrigerator, Stove, Washer, Window Coverings |
| Basement Development | Finished |
| Basement Type | Full (finished) |
| Constructed Date | 2016 |
| Construction Style Attachment | Detached |
| Fire Protection | Smoke Detectors |
| Fireplace Fuel | Gas |
| Fireplace Present | Yes |
| Fireplace Type | Unknown |
| Half Bath Total | 1 |
| Heating Type | Forced Air |
| Stories Total | 2 |
| Size Interior | 2,628 Ft2 |
| Type | House |
Parking
| Attached Garage | |
| Oversize | |
| Detached Garage |
Land
| Acreage | No |
| Fence Type | Fence |
| Land Amenities | Golf Course, Playground, Public Transit, Schools, Shopping |
| Size Irregular | 536 |
| Size Total | 536 M2 |
| Size Total Text | 536 M2 |
Rooms
| Level | Type | Length | Width | Dimensions |
|---|---|---|---|---|
| Basement | Family Room | 7.71 m | 5.26 m | 7.71 m x 5.26 m |
| Basement | Bedroom 5 | 3.06 m | 3.93 m | 3.06 m x 3.93 m |
| Basement | Bedroom 6 | 2.92 m | 3.83 m | 2.92 m x 3.83 m |
| Main Level | Living Room | 4.78 m | 4.63 m | 4.78 m x 4.63 m |
| Main Level | Dining Room | 3.47 m | 3.55 m | 3.47 m x 3.55 m |
| Main Level | Kitchen | 3.45 m | 4.31 m | 3.45 m x 4.31 m |
| Main Level | Den | 3.18 m | 2.71 m | 3.18 m x 2.71 m |
| Upper Level | Primary Bedroom | 4.49 m | 4.65 m | 4.49 m x 4.65 m |
| Upper Level | Bedroom 2 | 3.63 m | 2.93 m | 3.63 m x 2.93 m |
| Upper Level | Bedroom 3 | 3.3 m | 4.33 m | 3.3 m x 4.33 m |
| Upper Level | Bedroom 4 | 3.31 m | 4.15 m | 3.31 m x 4.15 m |
| Upper Level | Bonus Room | 4.49 m | 4.52 m | 4.49 m x 4.52 m |
| Upper Level | Laundry Room | 2.01 m | 1.88 m | 2.01 m x 1.88 m |
Contact Us
Contact us for more information
Moe Charara
Associate
experiencerealtygroup.com/
203-14101 West Block Dr
Edmonton, Alberta T5N 1L5
(780) 456-5656
Ray Elwenni
Associate
www.experiencerealtygroup.com/
203-14101 West Block Dr
Edmonton, Alberta T5N 1L5
(780) 456-5656

