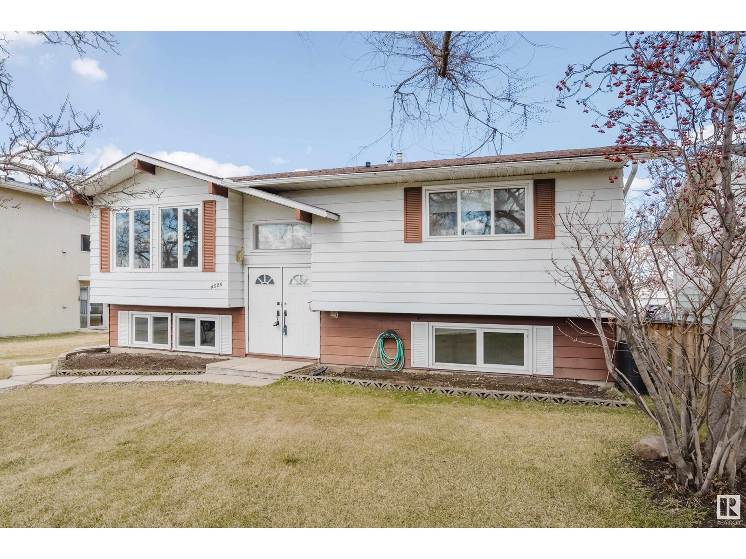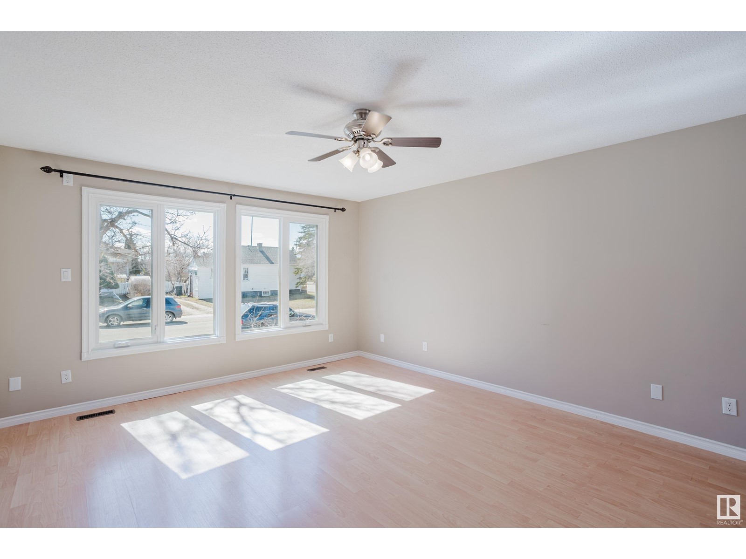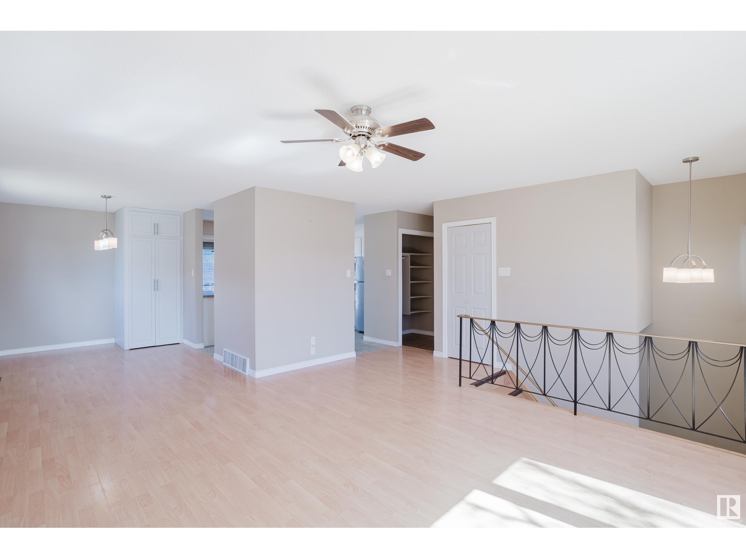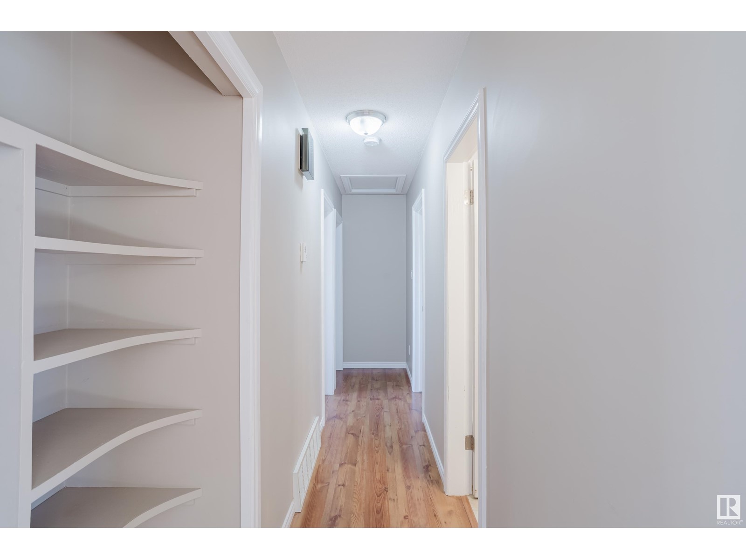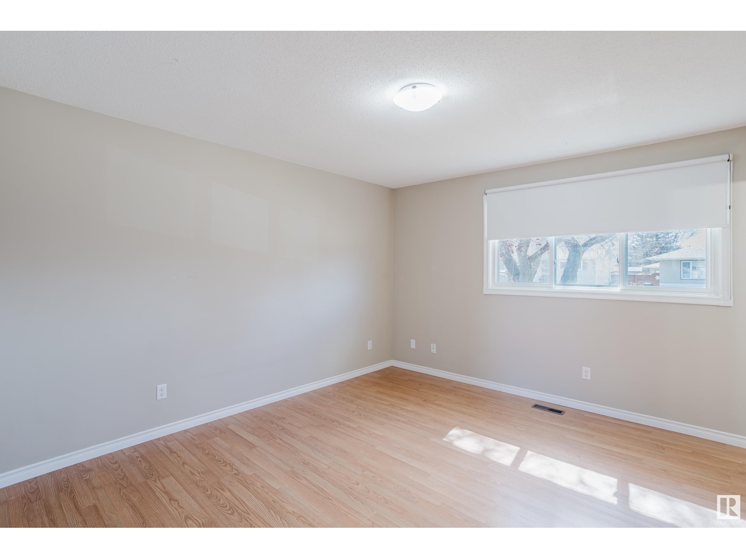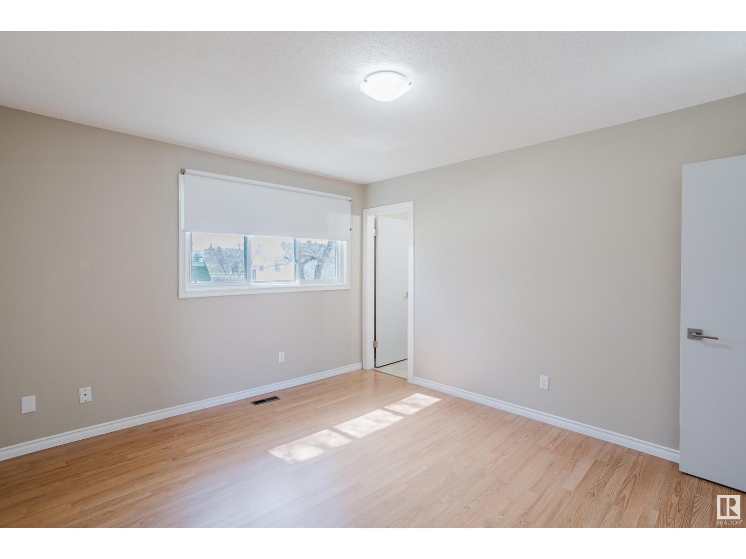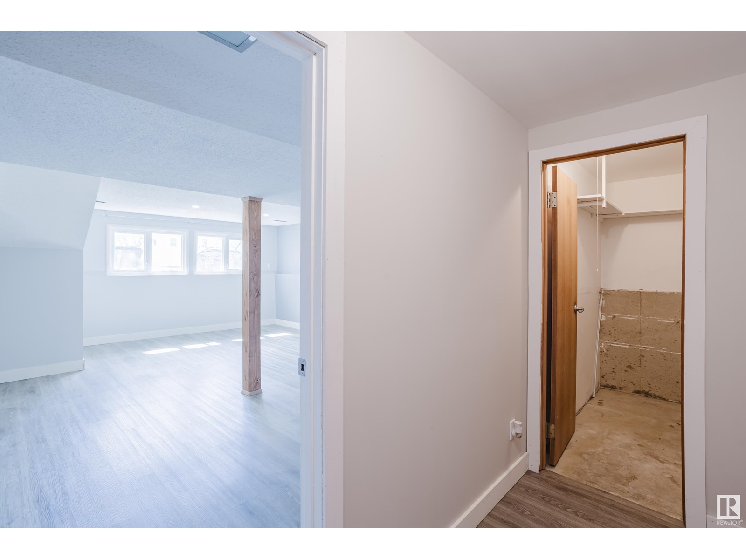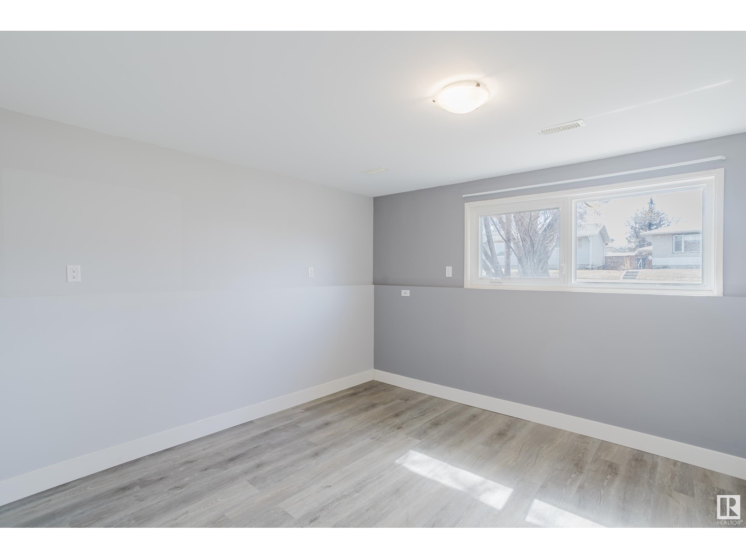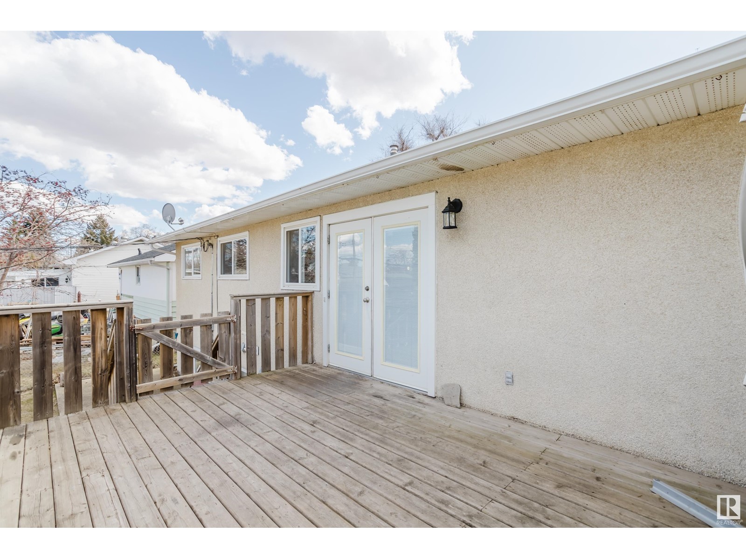4526 46a Av Leduc, Alberta T9E 5S5
$424,900
Perfect for First-Time Buyers or Savvy Investors! This charming Leduc home features a fully LEGAL basement suite with separate entrance and its own laundry—ideal for rental income or multi-generational living. Step inside to a bright south-facing living room, spacious dining area and a bright, open kitchen with direct access onto the deck—perfect for summer BBQs! The main floor offers laundry, a linen closet, and 3 generous bedrooms, including a primary suite with a private 2-piece ensuite. Downstairs, the suite boasts a huge living room, large bedroom, 3-piece bath, laminate flooring, and big windows that flood the space with natural light. Outside, enjoy rear alley access to an oversized double detached garage plus a parking pad for your RV or boat. Upgrades include: 2 newer furnaces, newer windows (2015) and a refreshed upper level. the home was recently painted; awesome location, just steps to schools, downtown, and scenic Telford Lake—leave the car and stroll into your new lifestyle! (id:61585)
Property Details
| MLS® Number | E4431178 |
| Property Type | Single Family |
| Neigbourhood | South Telford |
| Amenities Near By | Airport, Golf Course, Playground, Schools, Shopping |
| Features | See Remarks, Flat Site, Lane |
| Structure | Deck |
Building
| Bathroom Total | 3 |
| Bedrooms Total | 4 |
| Appliances | Dishwasher, Fan, Hood Fan, Window Coverings, Dryer, Refrigerator, Two Stoves, Two Washers |
| Architectural Style | Bi-level |
| Basement Development | Finished |
| Basement Features | Suite |
| Basement Type | Full (finished) |
| Constructed Date | 1973 |
| Construction Style Attachment | Detached |
| Half Bath Total | 1 |
| Heating Type | Forced Air |
| Size Interior | 1,179 Ft2 |
| Type | House |
Parking
| Detached Garage |
Land
| Acreage | No |
| Land Amenities | Airport, Golf Course, Playground, Schools, Shopping |
| Size Irregular | 556.21 |
| Size Total | 556.21 M2 |
| Size Total Text | 556.21 M2 |
Rooms
| Level | Type | Length | Width | Dimensions |
|---|---|---|---|---|
| Lower Level | Bedroom 4 | Measurements not available | ||
| Lower Level | Second Kitchen | Measurements not available | ||
| Lower Level | Laundry Room | Measurements not available | ||
| Lower Level | Storage | Measurements not available | ||
| Main Level | Living Room | Measurements not available | ||
| Main Level | Dining Room | Measurements not available | ||
| Main Level | Kitchen | Measurements not available | ||
| Main Level | Primary Bedroom | Measurements not available | ||
| Main Level | Bedroom 2 | Measurements not available | ||
| Main Level | Bedroom 3 | Measurements not available |
Contact Us
Contact us for more information

Devin B. Gray
Associate
www.mogulrg.com/
www.facebook.com/devin.gray.754570
www.linkedin.com/in/devingrayyeg/
1400-10665 Jasper Ave Nw
Edmonton, Alberta T5J 3S9
(403) 262-7653

James J. Knull
Associate
www.youtube.com/embed/mUNhNWpYJOM
www.mogulrg.com/
twitter.com/JamesJKnull?lang=en
www/facebook.com/mogulrg/
www.linkedin.com/in/james-knull-93864511
www.instagram.com/mogulrg/
www.youtube.com/embed/mUNhNWpYJOM
1400-10665 Jasper Ave Nw
Edmonton, Alberta T5J 3S9
(403) 262-7653


