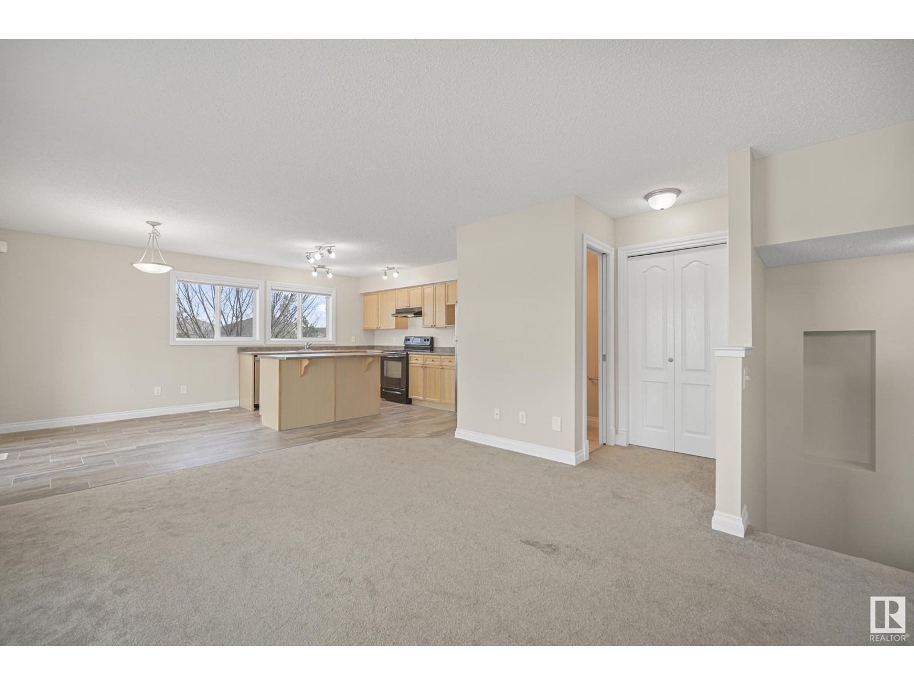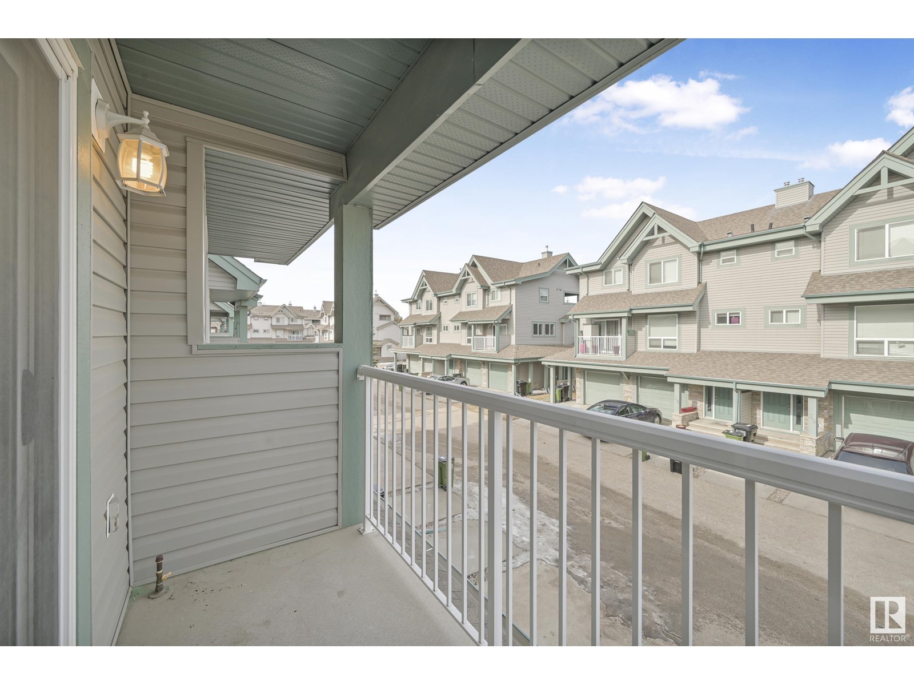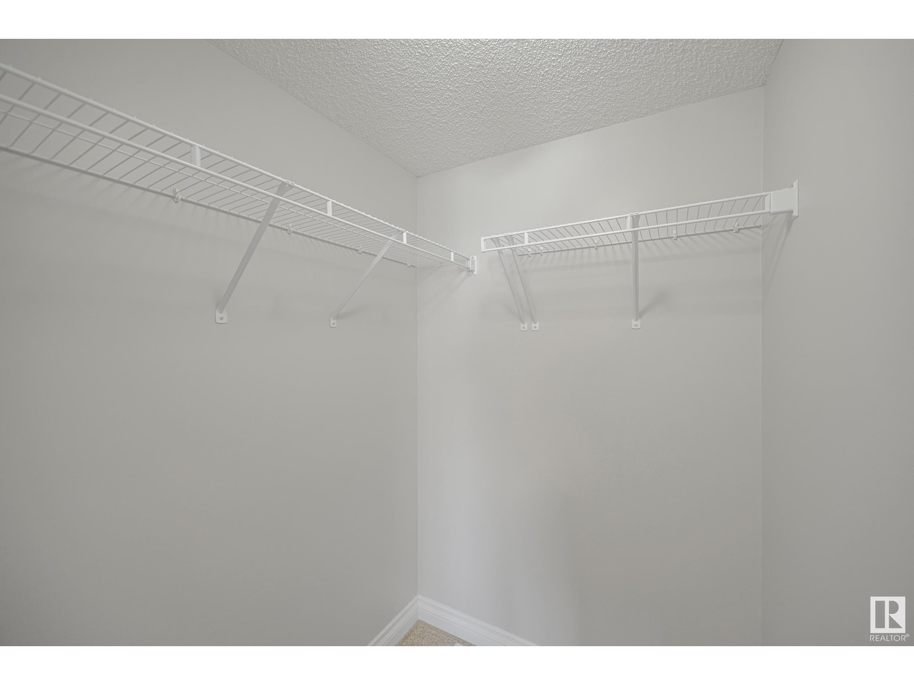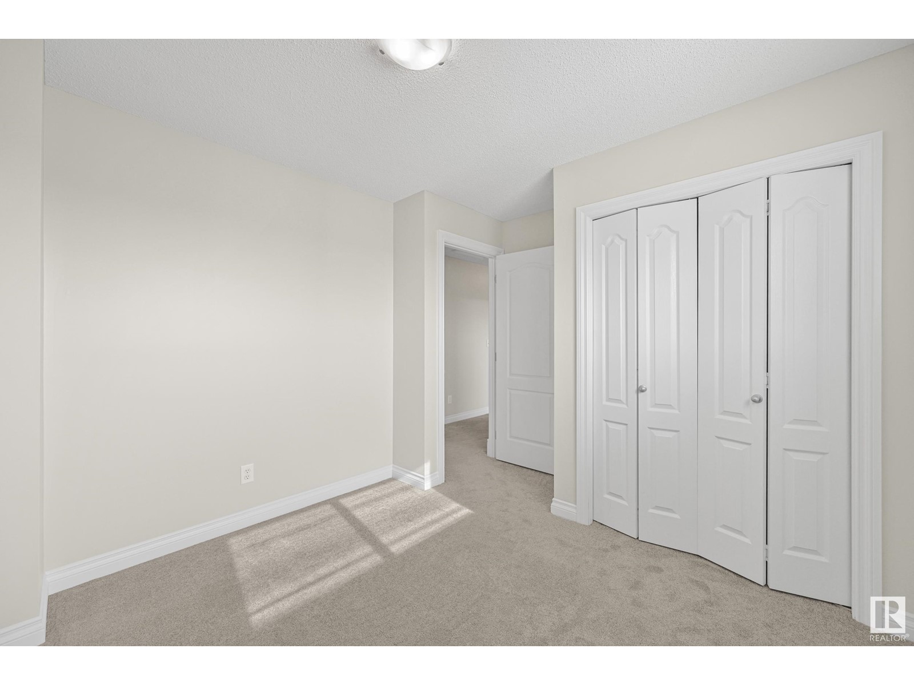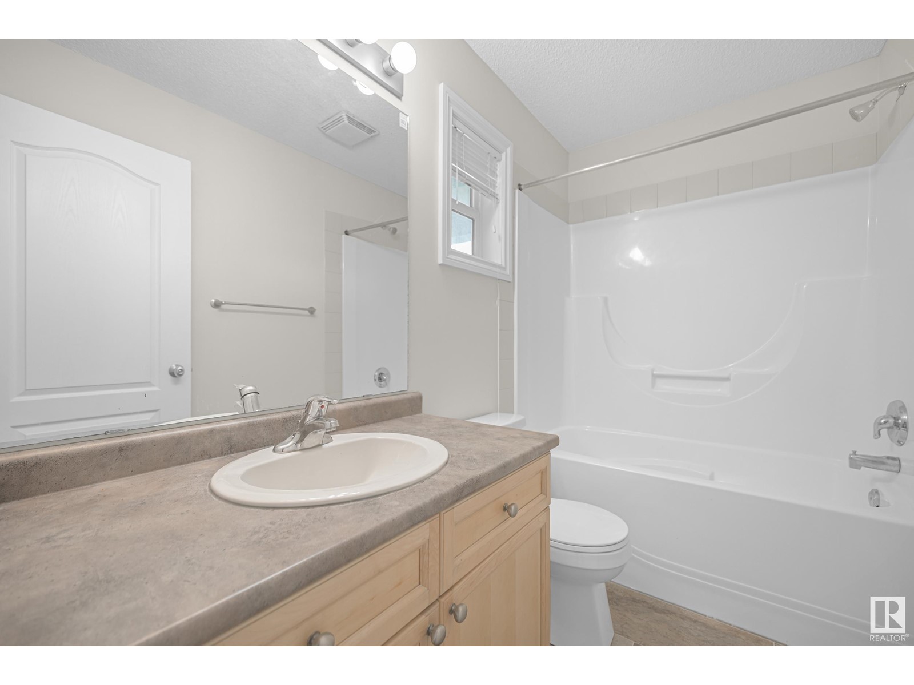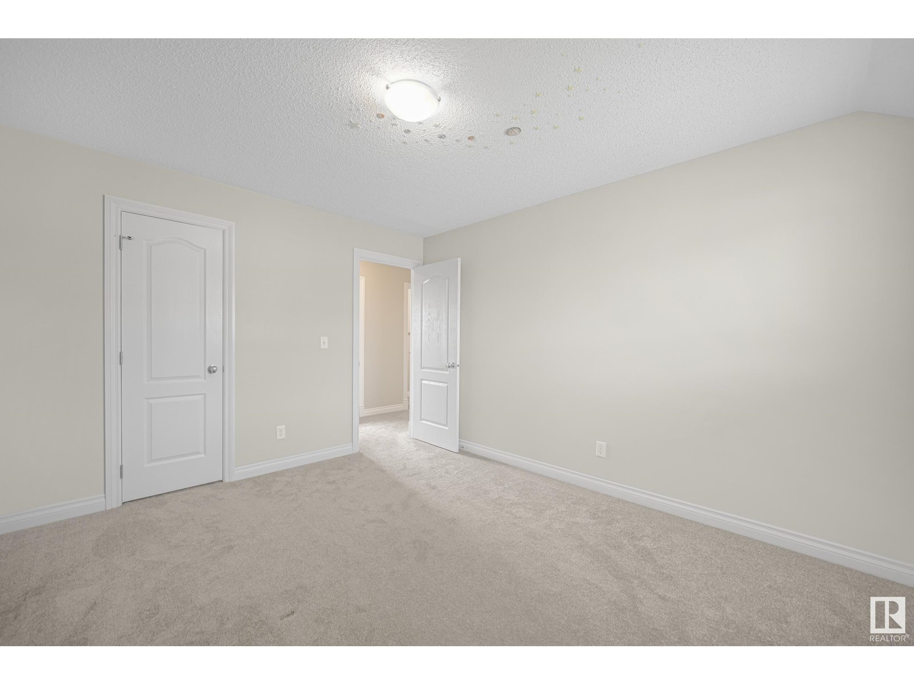#46 12050 17 Av Sw Edmonton, Alberta T6W 1X4
$310,000Maintenance, Exterior Maintenance, Insurance, Landscaping, Property Management, Other, See Remarks
$295.10 Monthly
Maintenance, Exterior Maintenance, Insurance, Landscaping, Property Management, Other, See Remarks
$295.10 MonthlyStep into this beautifully maintained FRESHLY PAINTED 3-bedroom, 3-bathroom END UNIT townhome. Where modern style meets ultimate comfort! The open-concept main level boasts a sleek, sunlit kitchen with a center island, tons of storage space, ample dining space and a balcony with a BBQ gas hookup—perfect for entertaining. The spacious living area is warm and inviting,ideal for relaxing or hosting guests. Upstairs, the primary suite offers a walk-in closet, full ensuite. Above also boasts a SECOND private covered balcony with stunning views. Two additional bedrooms, a second full bath, and the convenience of TOP FLOOR LAUNDRY! Looking for extra potential? The unfinished basement is a blank canvas for your personal touch or for ultimate storage potential! Situated in a well-managed complex with low condo fees, this turn-key home offers newer carpets 2023, HW tank June 2019 and a quick possession. Don’t miss out! (id:61585)
Property Details
| MLS® Number | E4427933 |
| Property Type | Single Family |
| Neigbourhood | Rutherford (Edmonton) |
| Amenities Near By | Airport, Playground, Schools, Shopping |
| Features | Closet Organizers |
Building
| Bathroom Total | 3 |
| Bedrooms Total | 3 |
| Amenities | Ceiling - 9ft |
| Appliances | Dishwasher, Refrigerator, Washer/dryer Stack-up, Stove |
| Basement Development | Unfinished |
| Basement Type | Full (unfinished) |
| Constructed Date | 2007 |
| Construction Style Attachment | Attached |
| Half Bath Total | 1 |
| Heating Type | Forced Air |
| Stories Total | 2 |
| Size Interior | 1,374 Ft2 |
| Type | Row / Townhouse |
Parking
| Oversize | |
| Attached Garage |
Land
| Acreage | No |
| Land Amenities | Airport, Playground, Schools, Shopping |
| Size Irregular | 276.62 |
| Size Total | 276.62 M2 |
| Size Total Text | 276.62 M2 |
Rooms
| Level | Type | Length | Width | Dimensions |
|---|---|---|---|---|
| Main Level | Living Room | Measurements not available | ||
| Main Level | Dining Room | Measurements not available | ||
| Main Level | Kitchen | Measurements not available | ||
| Upper Level | Primary Bedroom | Measurements not available | ||
| Upper Level | Bedroom 2 | Measurements not available | ||
| Upper Level | Bedroom 3 | Measurements not available |
Contact Us
Contact us for more information
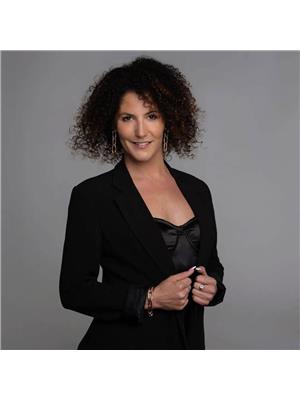
Mary Bark
Associate
(780) 439-7248
yeghomes4sale.ca/
www.facebook.com/marybarkremax/
www.instagram.com/marybarkremax/
studio.youtube.com/channel/UCcnTWckwvafFDn7_j0MRdnw
100-10328 81 Ave Nw
Edmonton, Alberta T6E 1X2
(780) 439-7000
(780) 439-7248








