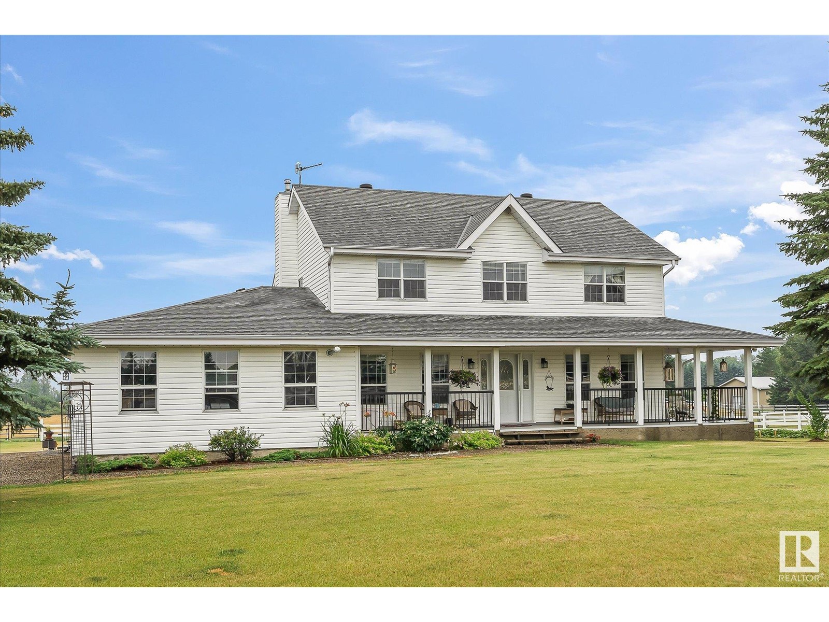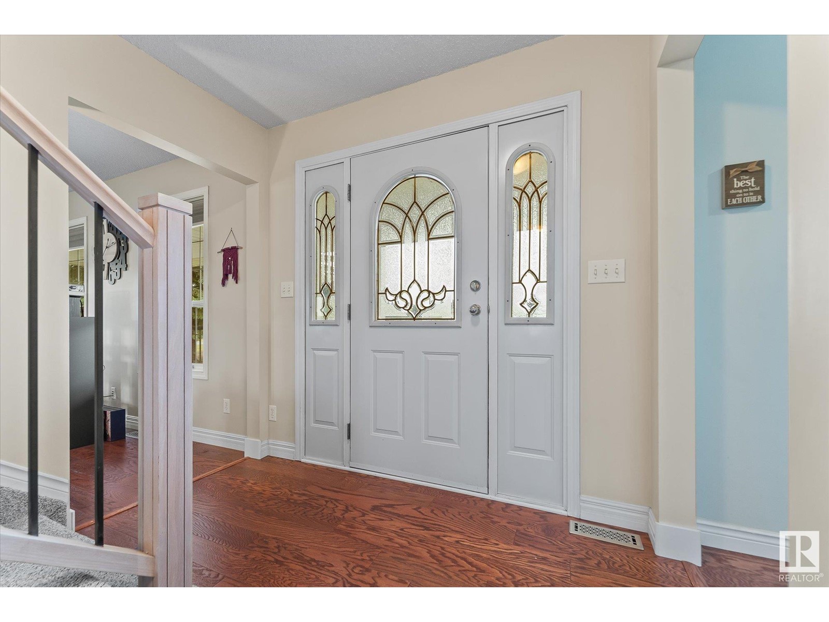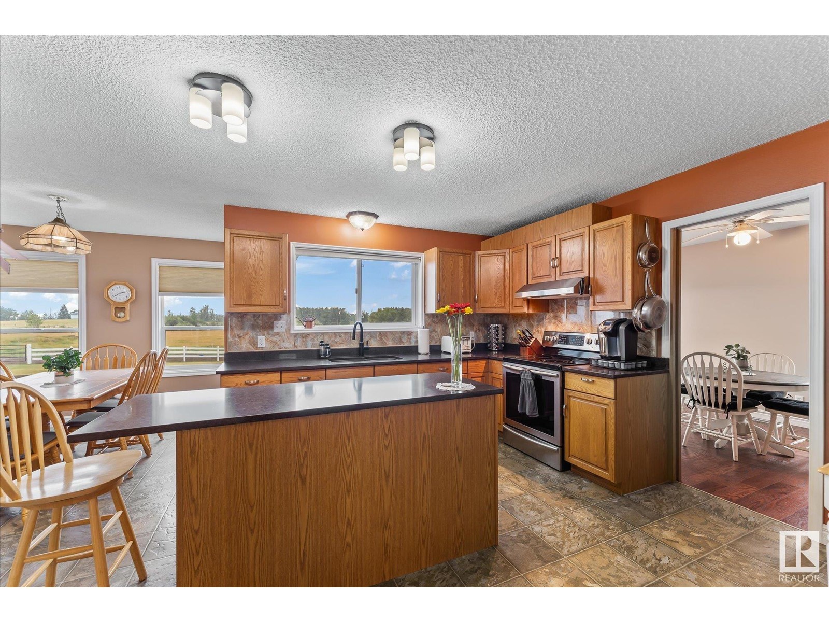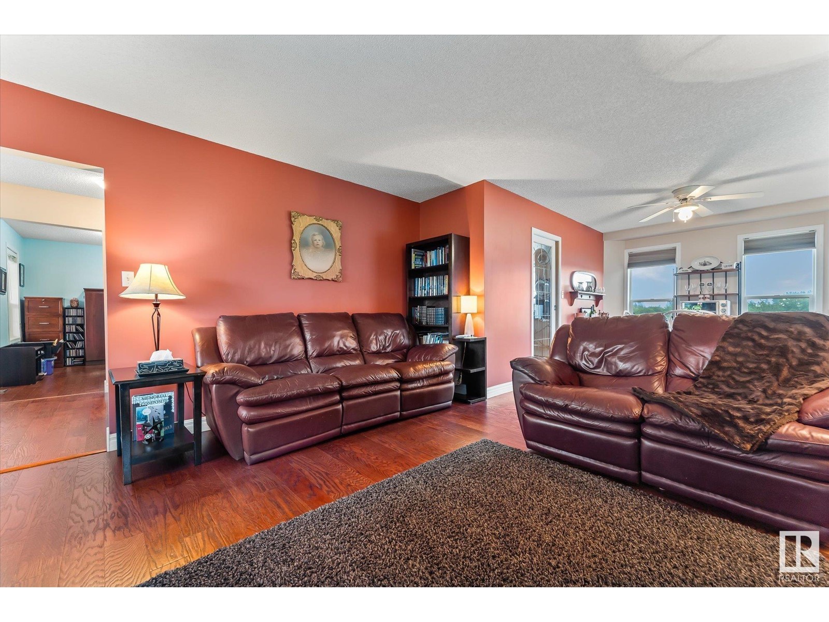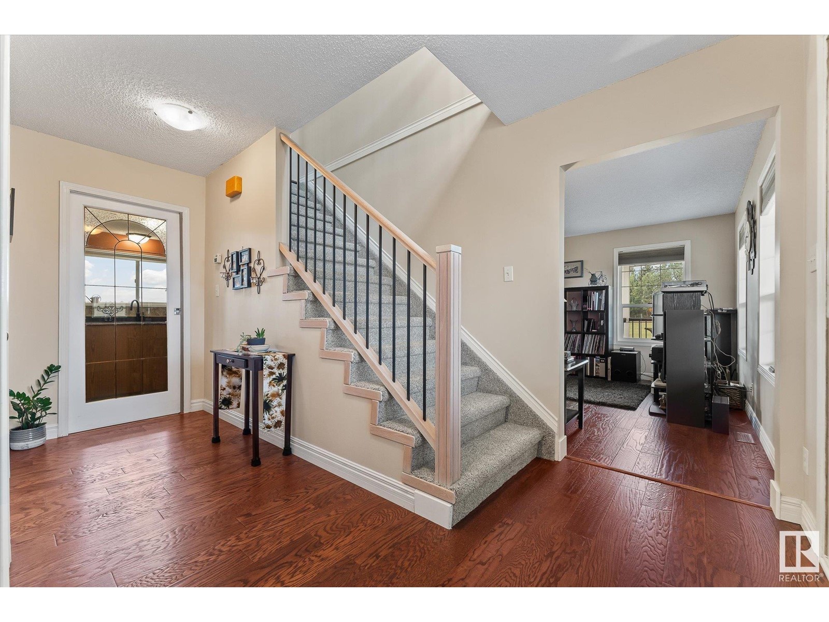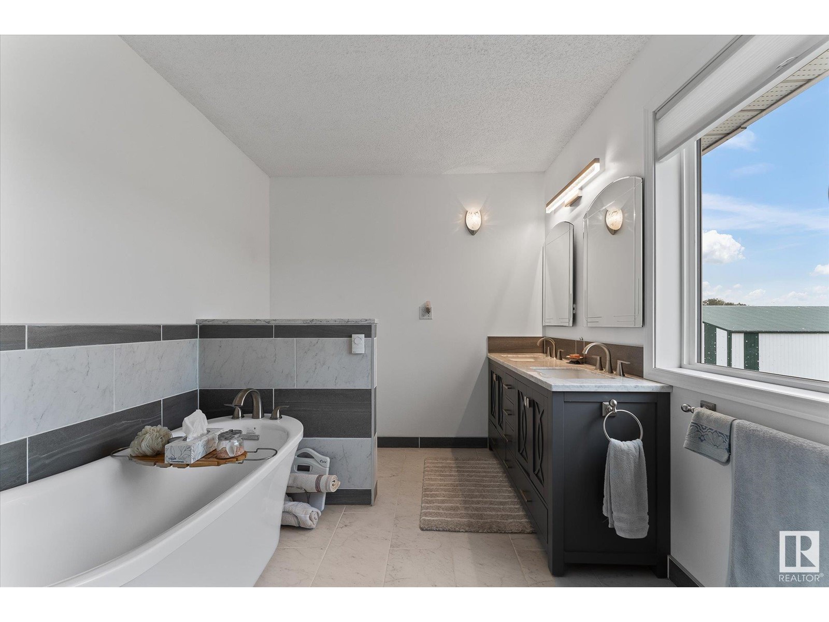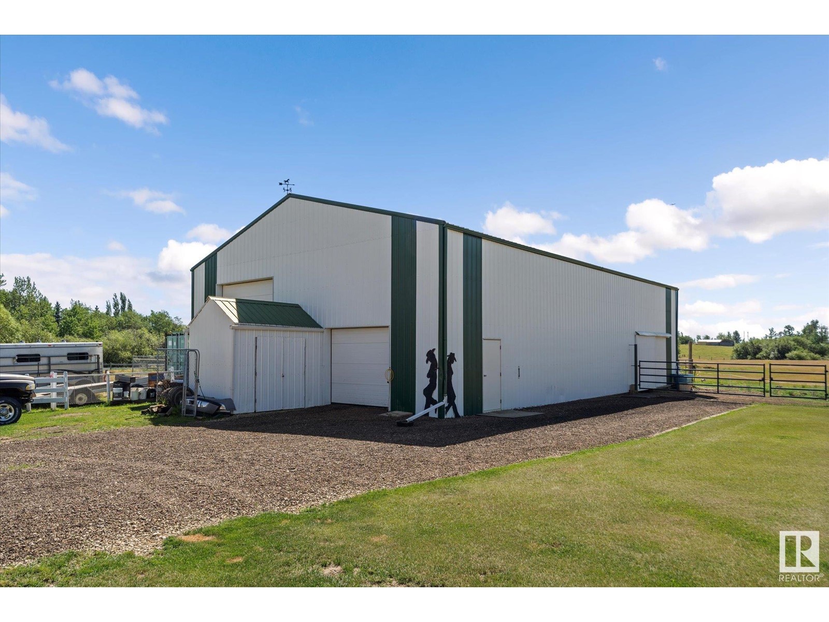46 Rosenthal Wy Rural Parkland County, Alberta T7Z 2S1
$1,129,000
3 minute drive to Stony Plain, this stunning 11.14 acre fenced and cross fenced property features a charming country-style home. Imagine owning a spacious residence with ample land for horses, cows and more. Truly a rare find! Additionally, there is a 42' x 66' shop/barn with 4 stalls and two roll up doors (8' and 14'). The beautiful two storey house, complete with dormers and double attached heated garage, offers a total of 4 bedrooms, 3.5 baths and a fully developed walk out basement (that could be changed to an income or mother in law suite). The spacious kitchen has all upgraded appliances, quartz counters, a good sized eating area PLUS a cozy sitting space with fireplace. There is also a main floor office, livingroom and dinette. Too many extras and features to mention it all here. Come see for yourself. Welcome home! (id:61585)
Property Details
| MLS® Number | E4427953 |
| Property Type | Single Family |
| Features | Flat Site, No Smoking Home |
| Structure | Fire Pit, Porch, Patio(s) |
Building
| Bathroom Total | 4 |
| Bedrooms Total | 5 |
| Appliances | Dishwasher, Dryer, Garage Door Opener Remote(s), Garage Door Opener, Hood Fan, Refrigerator, Stove, Washer, Water Softener, Window Coverings |
| Basement Development | Finished |
| Basement Type | Full (finished) |
| Constructed Date | 1993 |
| Construction Style Attachment | Detached |
| Fire Protection | Smoke Detectors |
| Half Bath Total | 1 |
| Heating Type | Forced Air |
| Stories Total | 2 |
| Size Interior | 2,068 Ft2 |
| Type | House |
Parking
| Attached Garage |
Land
| Acreage | Yes |
| Fence Type | Cross Fenced, Fence |
| Size Irregular | 11.14 |
| Size Total | 11.14 Ac |
| Size Total Text | 11.14 Ac |
Rooms
| Level | Type | Length | Width | Dimensions |
|---|---|---|---|---|
| Basement | Family Room | 3.72 m | 6.22 m | 3.72 m x 6.22 m |
| Basement | Bedroom 4 | 2.52 m | 3.84 m | 2.52 m x 3.84 m |
| Basement | Bedroom 5 | 4.08 m | 3.74 m | 4.08 m x 3.74 m |
| Main Level | Living Room | 4.21 m | 3.92 m | 4.21 m x 3.92 m |
| Main Level | Dining Room | 4.1 m | 2.88 m | 4.1 m x 2.88 m |
| Main Level | Kitchen | 3.75 m | 5.07 m | 3.75 m x 5.07 m |
| Main Level | Den | 2.54 m | 3.04 m | 2.54 m x 3.04 m |
| Main Level | Breakfast | 2.73 m | 2.87 m | 2.73 m x 2.87 m |
| Upper Level | Primary Bedroom | 4.38 m | 3.91 m | 4.38 m x 3.91 m |
| Upper Level | Bedroom 2 | 3.75 m | 3.9 m | 3.75 m x 3.9 m |
| Upper Level | Bedroom 3 | 3.05 m | 3.74 m | 3.05 m x 3.74 m |
Contact Us
Contact us for more information

Lorraine E. Northcott
Associate
(780) 962-9699
www.lorrainenorthcott.com/
twitter.com/LNorthcott
www.facebook.com/search/top?q=lorraine northcott - century 21 leading
www.linkedin.com/in/lorraine-northcott-ab547b2b/
instagram.com/northcottlorraine?igshid=YWJhMjlhZTc=
1- 14 Mcleod Ave
Spruce Grove, Alberta T7X 3X3
(780) 962-9696
(780) 962-9699
leadingsells.ca/
