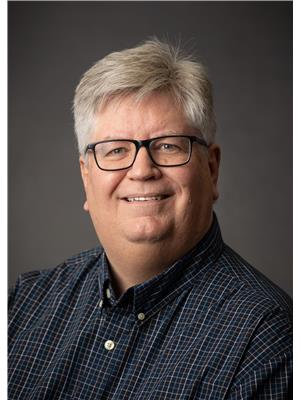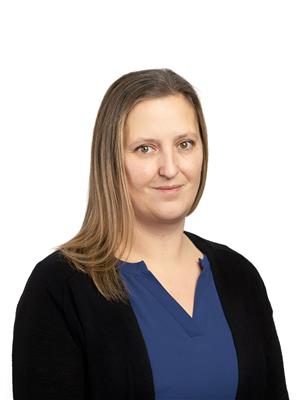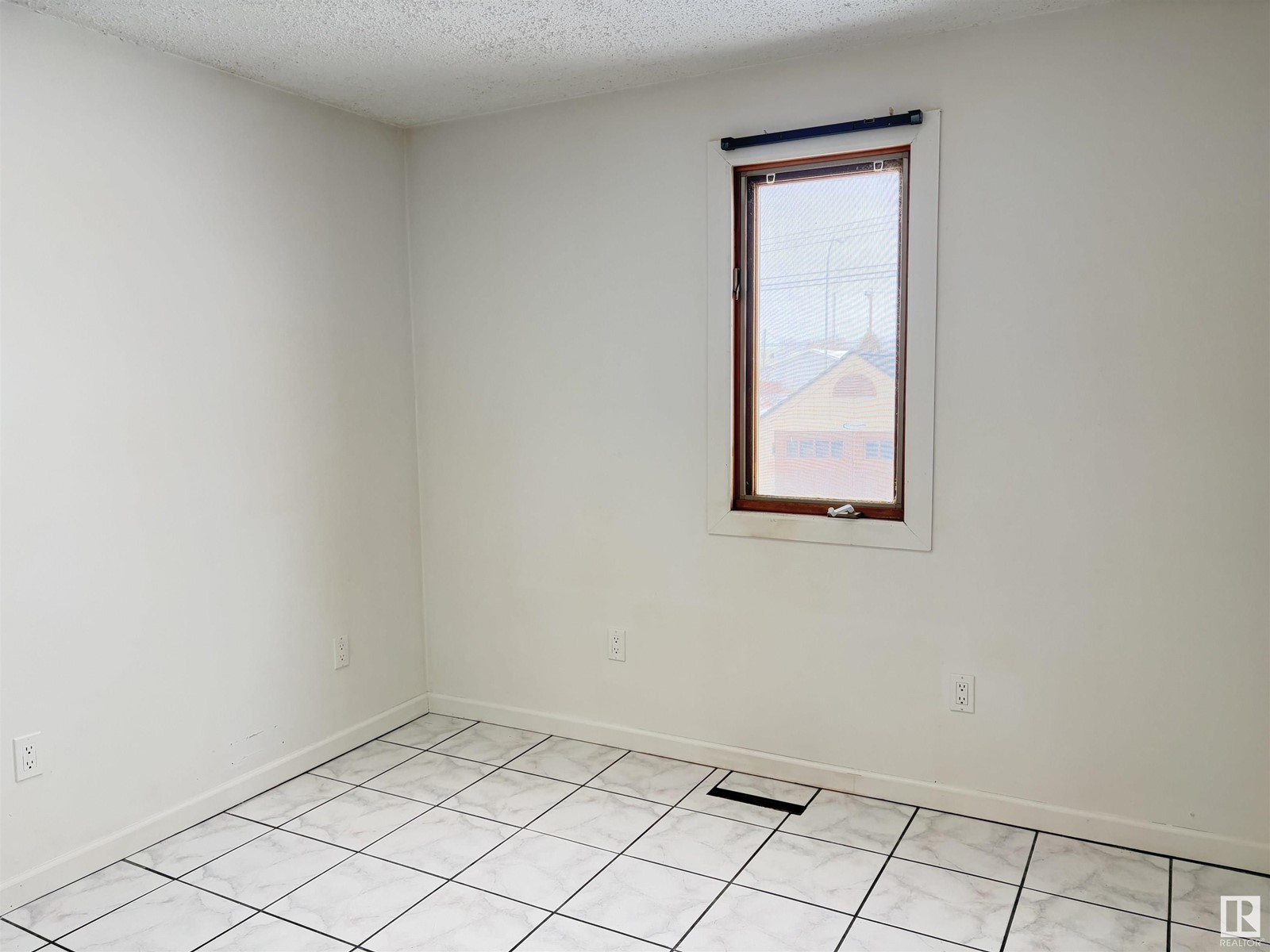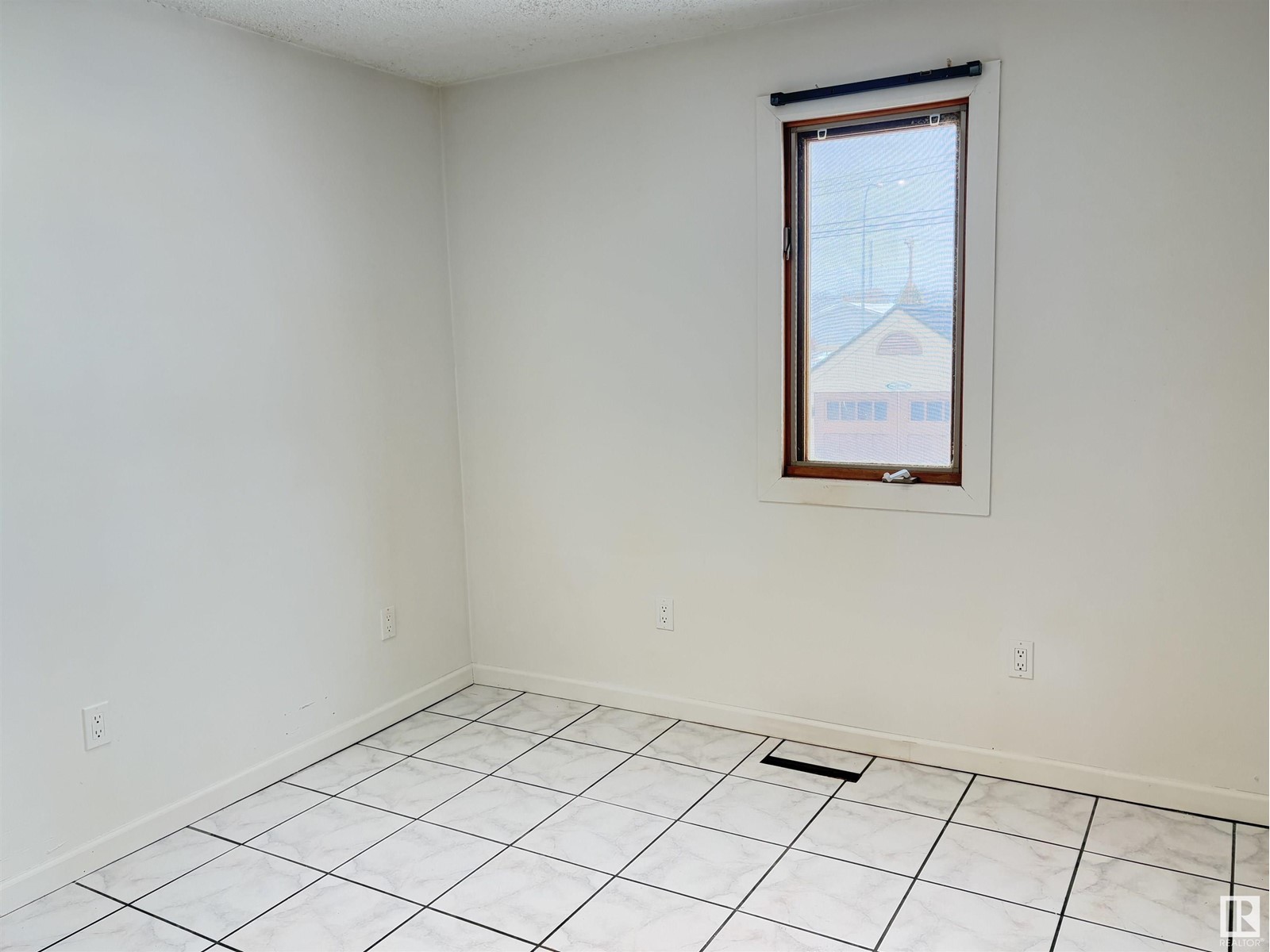4622 47 Av Redwater, Alberta T0A 2W0
$175,000
Located just 35 minutes from Edmonton, this charming 2+2 bedroom, 708 sq ft home in Redwater offers a blend of comfort and modern upgrades. The upgraded kitchen features a countertop induction stove, built-in oven, dishwasher, and stainless steel appliances. Skylights brighten the upstairs bedrooms, with the master boasting a walk-in closet. The finished basement includes two additional bedrooms—one with a walk-in closet—a bathroom, laundry area, and a stand-up freezer. Upgrades over the years, include new shingles (2023), a high-efficiency furnace, hot water tank, and newer windows that fill both levels with natural light. Outdoor amenities feature a greenhouse and a garden ready for spring planting. Redwater has a hospital, IGA, hardware store, K-4 and 5-12 schools and outdoor pool. (id:61585)
Property Details
| MLS® Number | E4428250 |
| Property Type | Single Family |
| Neigbourhood | Redwater |
| Amenities Near By | Playground, Schools, Shopping |
| Community Features | Public Swimming Pool |
| Features | Corner Site, Lane, Skylight |
| Structure | Greenhouse |
Building
| Bathroom Total | 2 |
| Bedrooms Total | 4 |
| Appliances | Dishwasher, Dryer, Freezer, Furniture, Hood Fan, Oven - Built-in, Microwave, Storage Shed, Washer, Window Coverings, Refrigerator |
| Architectural Style | Bungalow |
| Basement Development | Finished |
| Basement Type | Full (finished) |
| Constructed Date | 1948 |
| Construction Style Attachment | Detached |
| Heating Type | Forced Air |
| Stories Total | 1 |
| Size Interior | 708 Ft2 |
| Type | House |
Parking
| No Garage |
Land
| Acreage | No |
| Fence Type | Fence |
| Land Amenities | Playground, Schools, Shopping |
| Size Irregular | 422.71 |
| Size Total | 422.71 M2 |
| Size Total Text | 422.71 M2 |
Rooms
| Level | Type | Length | Width | Dimensions |
|---|---|---|---|---|
| Basement | Bedroom 3 | 4.26 m | 3.82 m | 4.26 m x 3.82 m |
| Basement | Bedroom 4 | 2.85 m | 2.55 m | 2.85 m x 2.55 m |
| Main Level | Living Room | 3.98 m | 3.88 m | 3.98 m x 3.88 m |
| Main Level | Kitchen | 3.98 m | 2.95 m | 3.98 m x 2.95 m |
| Main Level | Primary Bedroom | 3.1 m | 2.85 m | 3.1 m x 2.85 m |
| Main Level | Bedroom 2 | 2.86 m | 2.82 m | 2.86 m x 2.82 m |
Contact Us
Contact us for more information

Glenn G. Fisher
Associate
(780) 939-3116
www.glennfisher.com/
www.facebook.com/glennfisherteam/
10018 100 Avenue
Morinville, Alberta T8R 1P7
(780) 939-1111
(780) 939-3116

Janine Pequin
Associate
glennfisher.com/
10018 100 Avenue
Morinville, Alberta T8R 1P7
(780) 939-1111
(780) 939-3116



























