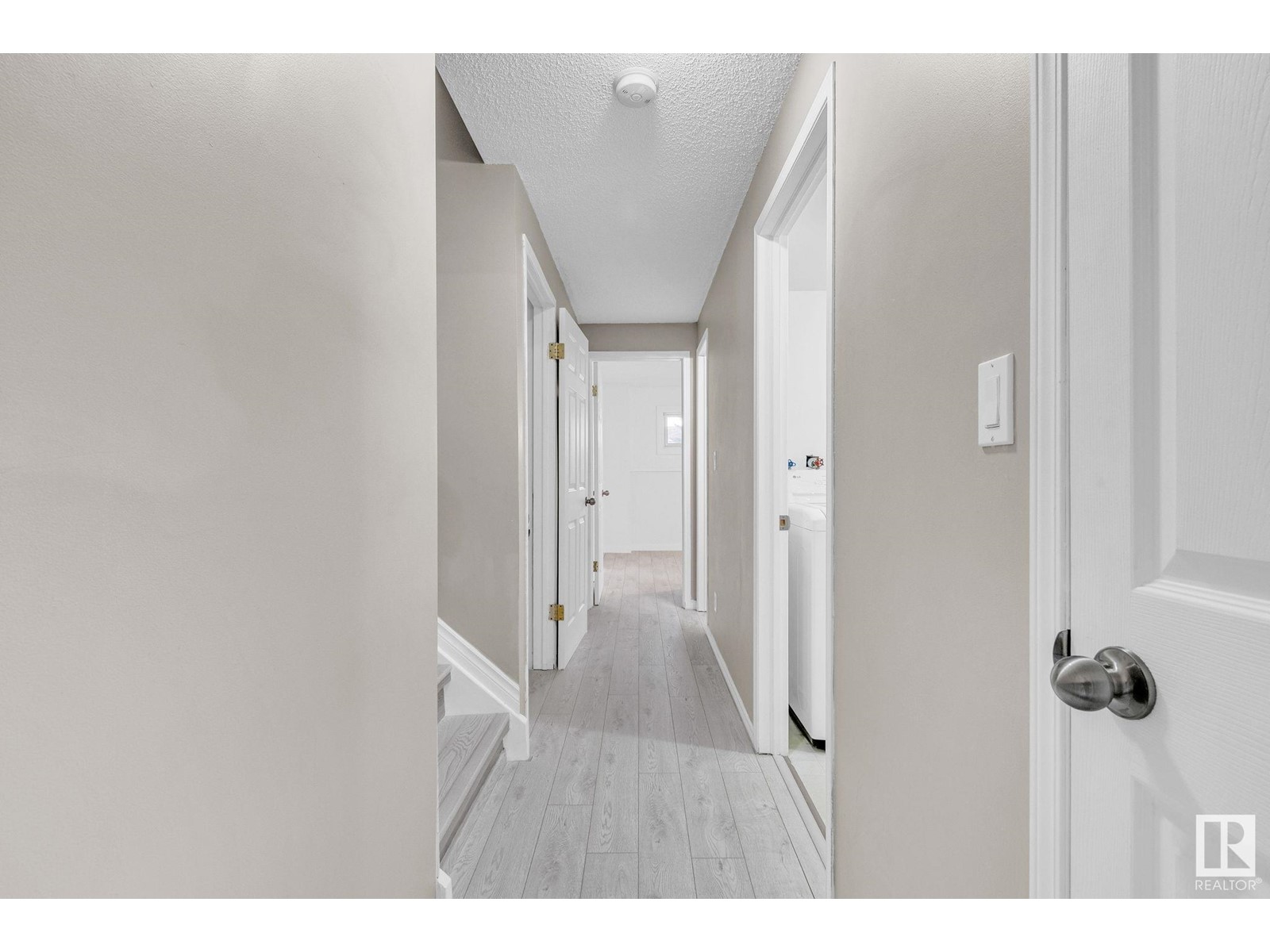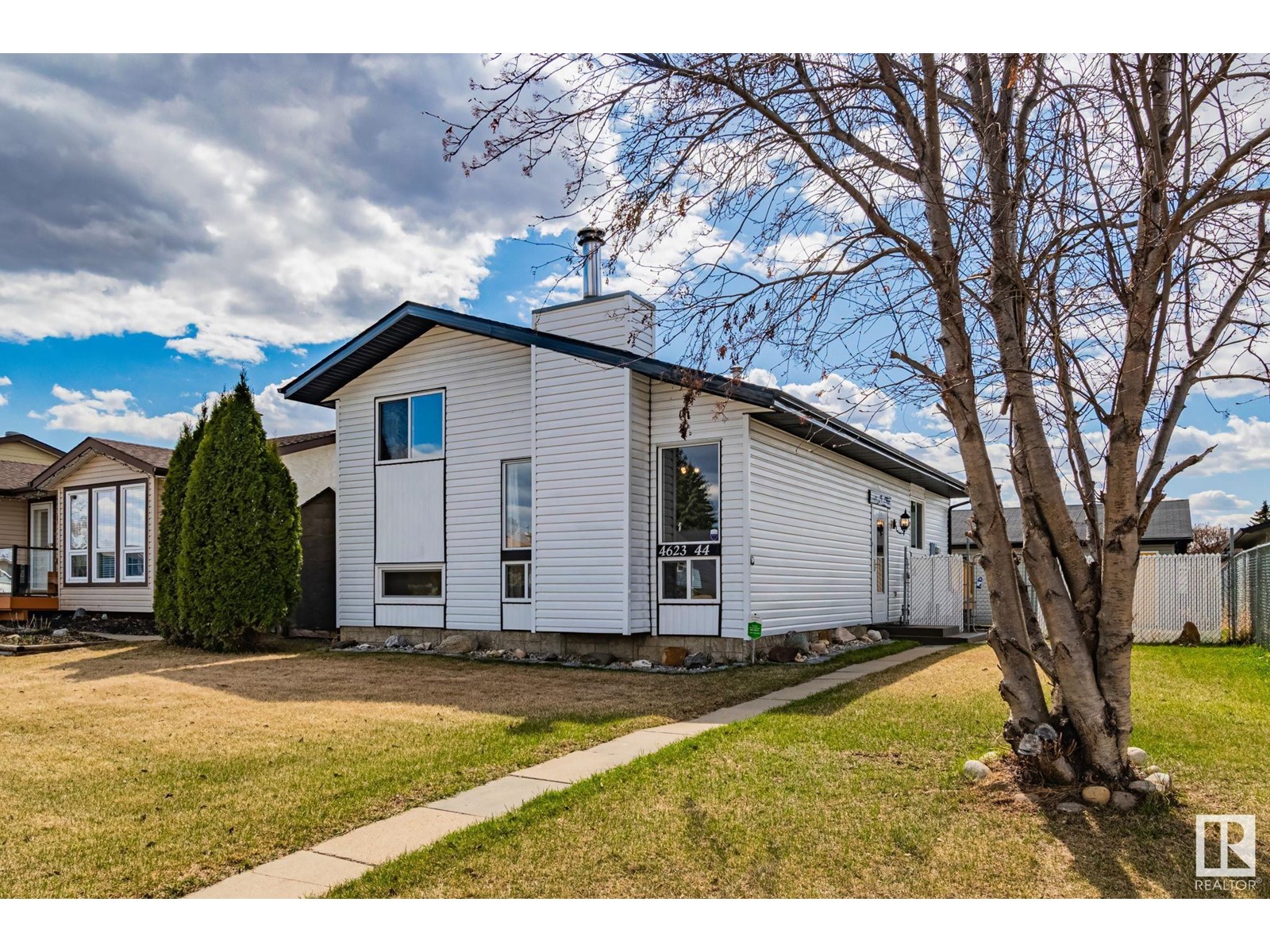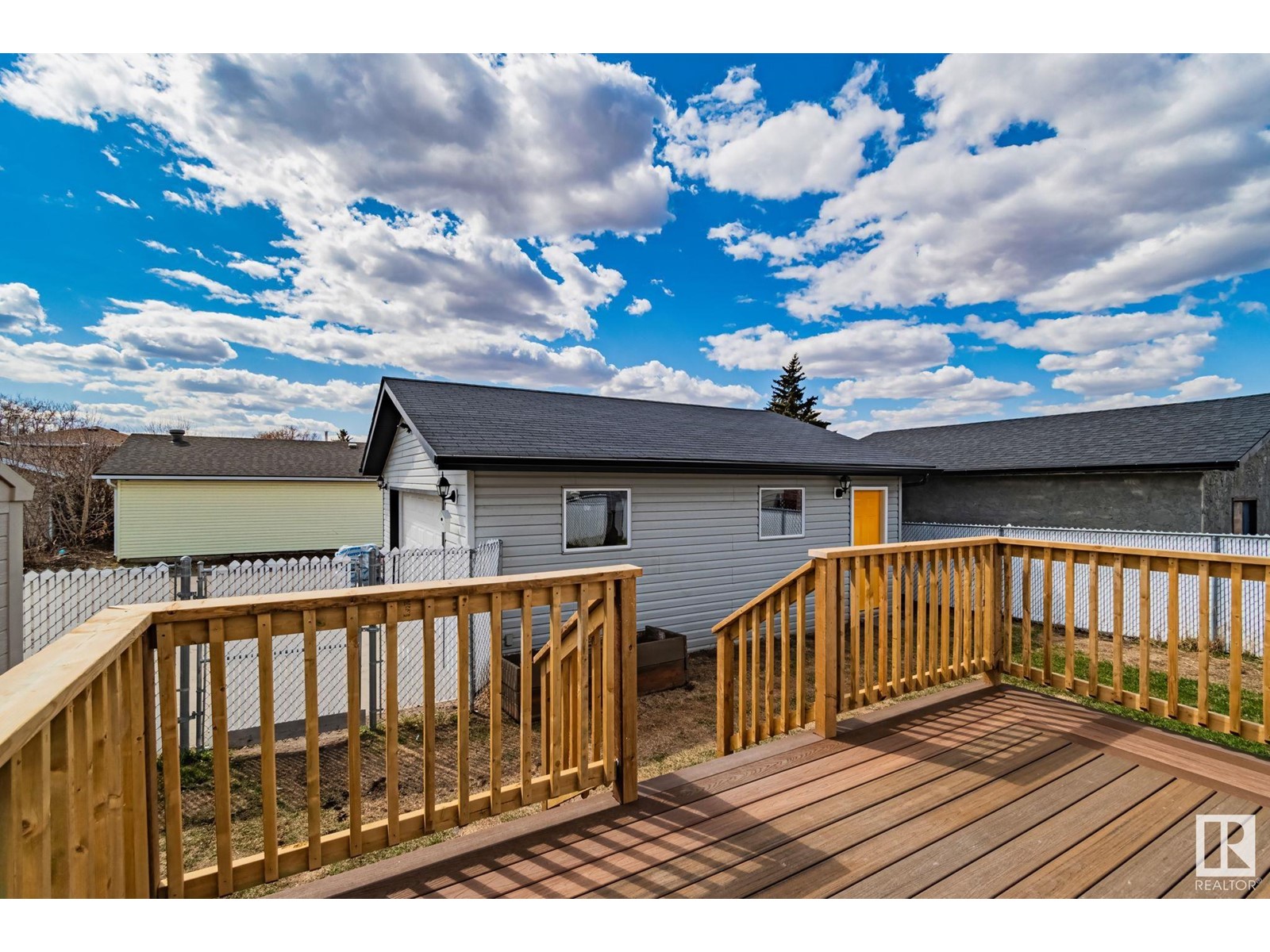4623 44 Av Gibbons, Alberta T0A 1N0
$369,999
Welcome to this beautifully renovated 4-bedroom, 2-bathroom four-level split in the charming town of Gibbons! This spacious and stylish home features vaulted ceilings and a cozy wood-burning fireplace in the living room—perfect for relaxing evenings. The layout is ideal for families, offering both comfort and functionality, with a partially finished basement that adds extra potential for future living space, a home gym, or entertainment area. Step outside to a large deck with a gas hookup, perfect for summer BBQs, and enjoy the warmth of a backyard fireplace. Plus, the double detached heated garage is a dream for Alberta winters. This move-in ready gem is truly a must-see! (id:61585)
Property Details
| MLS® Number | E4432994 |
| Property Type | Single Family |
| Neigbourhood | Gibbons |
| Structure | Deck, Fire Pit |
Building
| Bathroom Total | 2 |
| Bedrooms Total | 4 |
| Appliances | Dishwasher, Dryer, Hood Fan, Refrigerator, Stove, Washer, Window Coverings |
| Basement Development | Partially Finished |
| Basement Type | Full (partially Finished) |
| Constructed Date | 1979 |
| Construction Style Attachment | Detached |
| Fireplace Fuel | Wood |
| Fireplace Present | Yes |
| Fireplace Type | Unknown |
| Heating Type | Forced Air |
| Size Interior | 930 Ft2 |
| Type | House |
Parking
| Detached Garage |
Land
| Acreage | No |
| Fence Type | Fence |
| Size Irregular | 86.43 |
| Size Total | 86.43 M2 |
| Size Total Text | 86.43 M2 |
Rooms
| Level | Type | Length | Width | Dimensions |
|---|---|---|---|---|
| Basement | Bedroom 3 | 10'11" x 9'4" | ||
| Basement | Bedroom 4 | 9'3" x 9'4" | ||
| Main Level | Living Room | 18.2" x 13" | ||
| Main Level | Dining Room | 11'7" x 8" | ||
| Main Level | Kitchen | 14" x 8'3" | ||
| Upper Level | Primary Bedroom | 13" x 10" | ||
| Upper Level | Bedroom 2 | 9'11" x 10" |
Contact Us
Contact us for more information

Megen Williams
Associate
201-5607 199 St Nw
Edmonton, Alberta T6M 0M8
(780) 481-2950
(780) 481-1144

















































