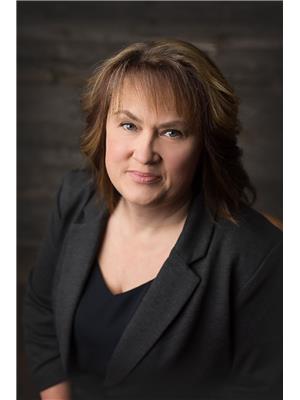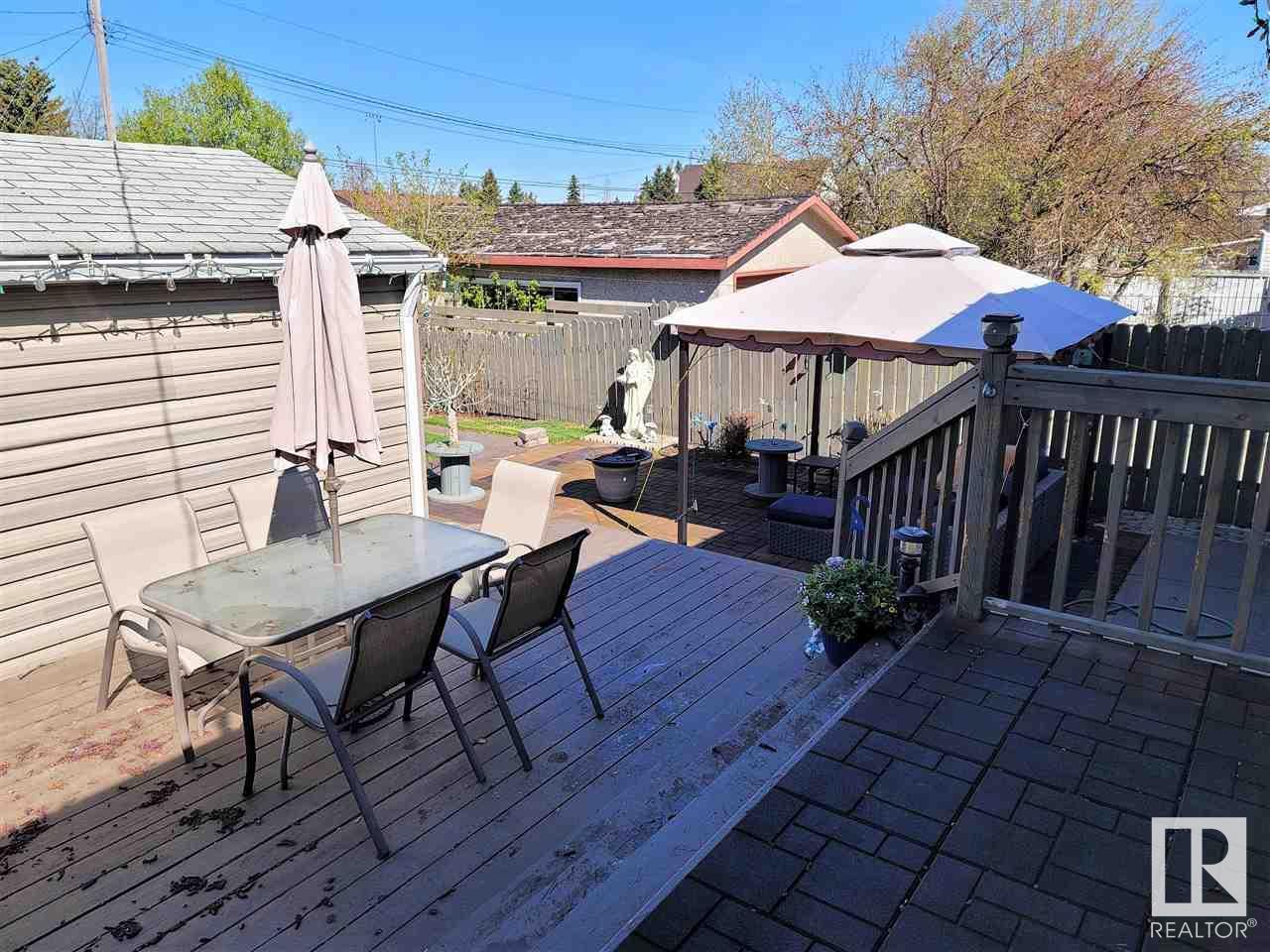4702 45 Street Bonnyville Town, Alberta T9N 1H2
4 Bedroom
2 Bathroom
970 ft2
Bi-Level
Forced Air
$269,900
Need space but still want to live in town? Check out this home that is finished from top to bottom. Large eat in kitchen, living room that lets all that natural sunlight in, four bedrooms, two bathrooms, not to mention a rec room downstairs. Outside there is a detached heated garage, small garden shed, 12x16 shed with power, and a upper and lower deck great for entertaining. Don't miss out come see it today. (id:61585)
Property Details
| MLS® Number | E4431103 |
| Property Type | Single Family |
| Neigbourhood | Bonnyville |
| Amenities Near By | Playground, Shopping |
| Features | Treed, Corner Site, Flat Site |
| Structure | Deck |
Building
| Bathroom Total | 2 |
| Bedrooms Total | 4 |
| Appliances | Dishwasher, Dryer, Refrigerator, Storage Shed, Stove, Washer |
| Architectural Style | Bi-level |
| Basement Development | Finished |
| Basement Type | Full (finished) |
| Constructed Date | 1971 |
| Construction Style Attachment | Detached |
| Heating Type | Forced Air |
| Size Interior | 970 Ft2 |
| Type | House |
Parking
| Detached Garage |
Land
| Acreage | No |
| Fence Type | Fence |
| Land Amenities | Playground, Shopping |
Rooms
| Level | Type | Length | Width | Dimensions |
|---|---|---|---|---|
| Lower Level | Bedroom 3 | 2.78 m | 3.09 m | 2.78 m x 3.09 m |
| Lower Level | Bedroom 4 | 3.67 m | 2.69 m | 3.67 m x 2.69 m |
| Main Level | Living Room | 4.62 m | 4.2 m | 4.62 m x 4.2 m |
| Main Level | Kitchen | 5.7 m | 3.41 m | 5.7 m x 3.41 m |
| Main Level | Primary Bedroom | 3.64 m | 3.06 m | 3.64 m x 3.06 m |
| Main Level | Bedroom 2 | 3.46 m | 3.12 m | 3.46 m x 3.12 m |
Contact Us
Contact us for more information

Katrina L. Reid
Associate
(780) 645-6619
Century 21 Poirier Real Estate
101-4341 50 Ave
St Paul, Alberta T0A 3A3
101-4341 50 Ave
St Paul, Alberta T0A 3A3
(780) 645-4535
(780) 645-6619


















