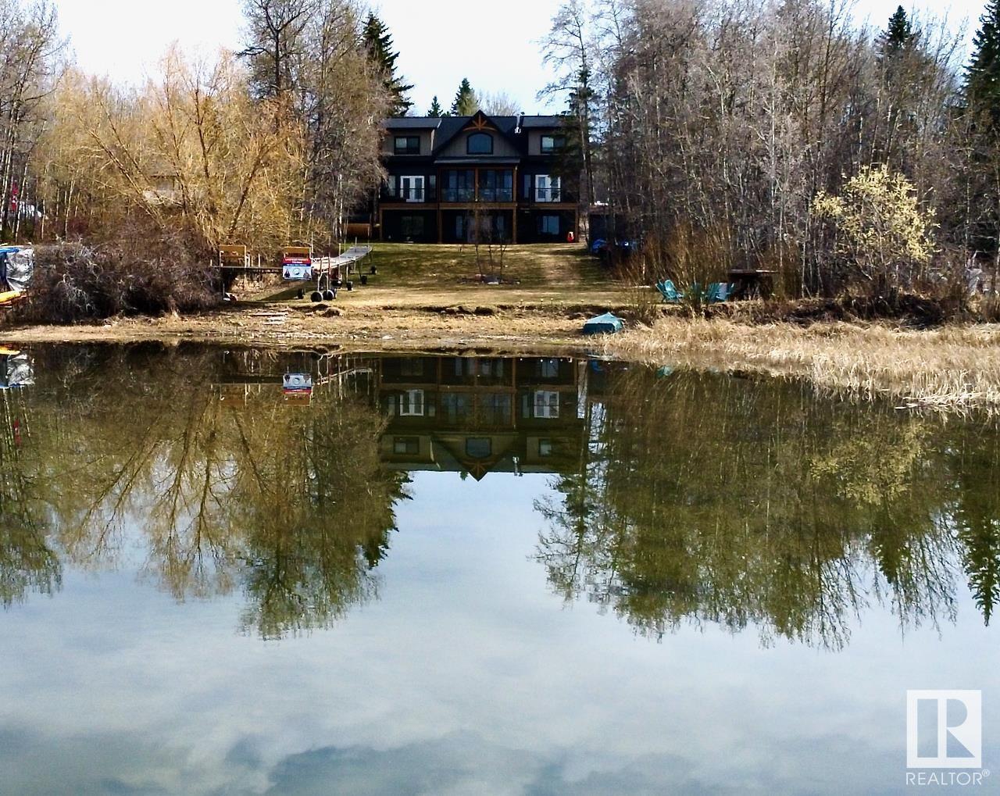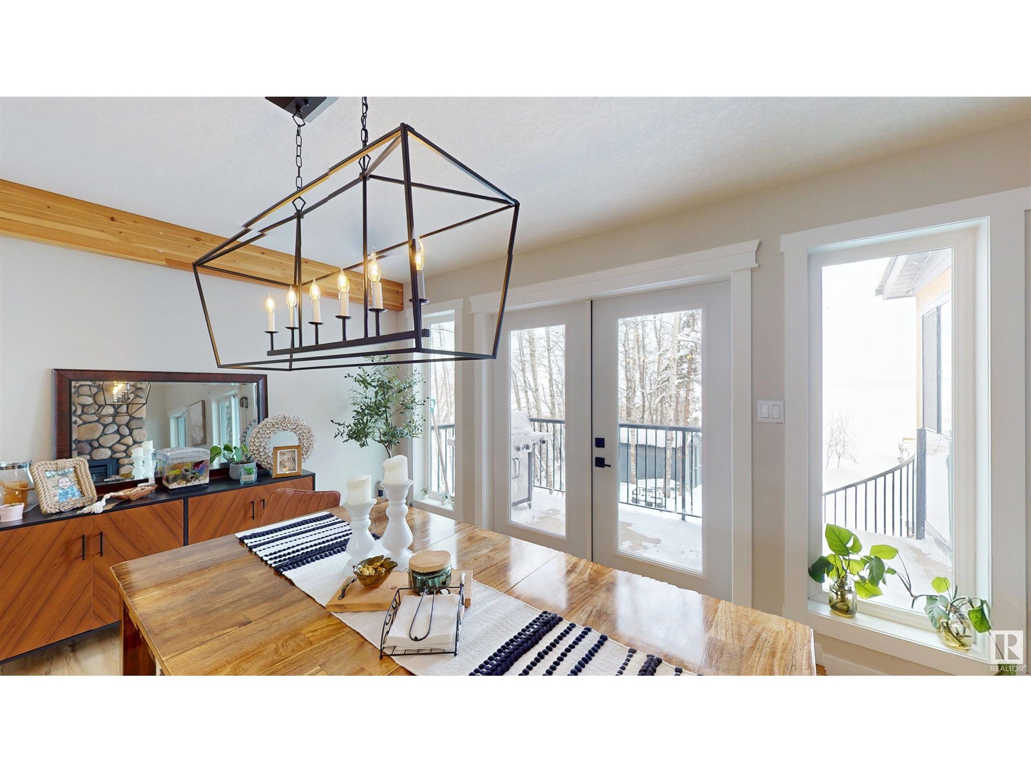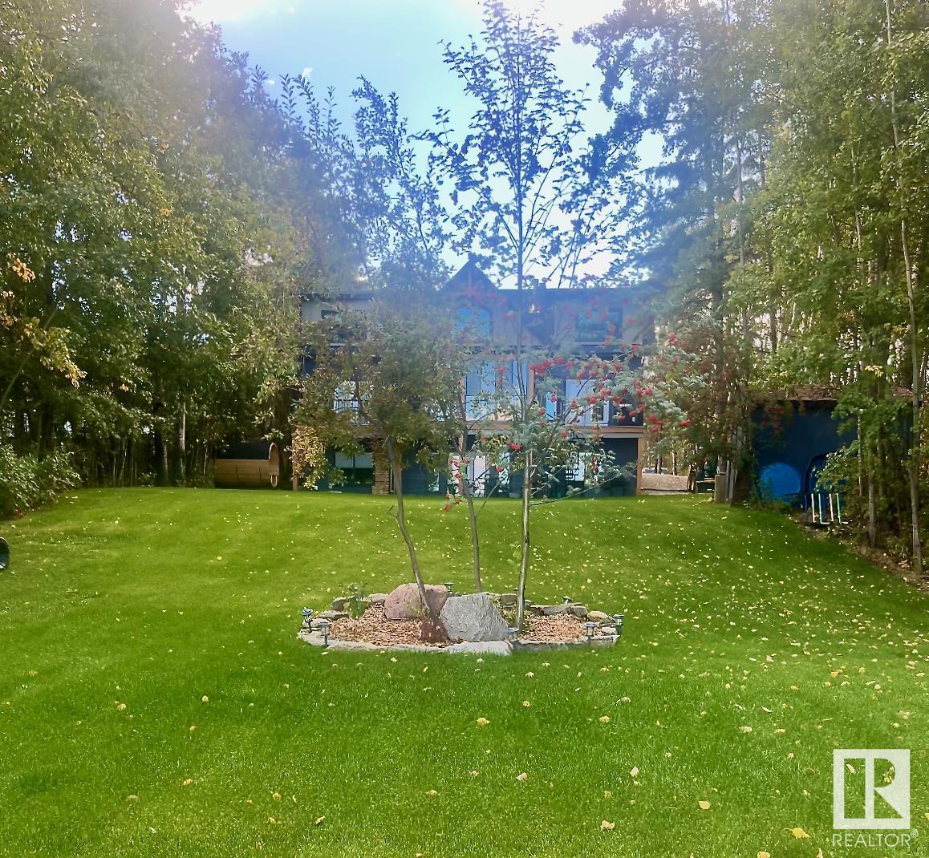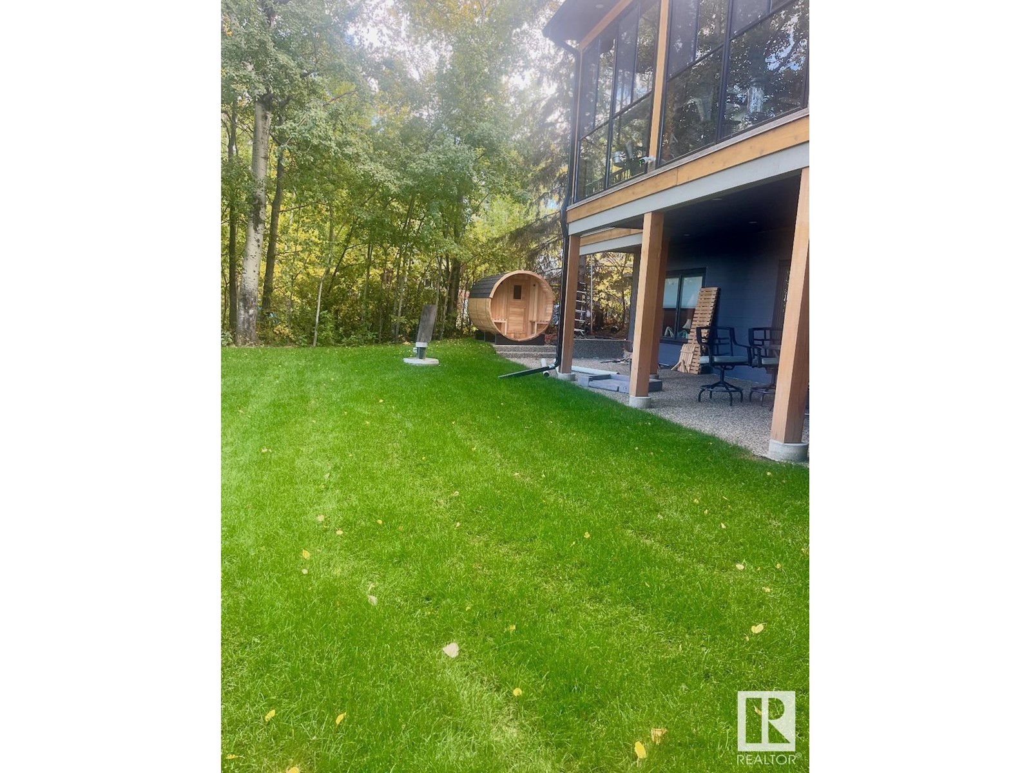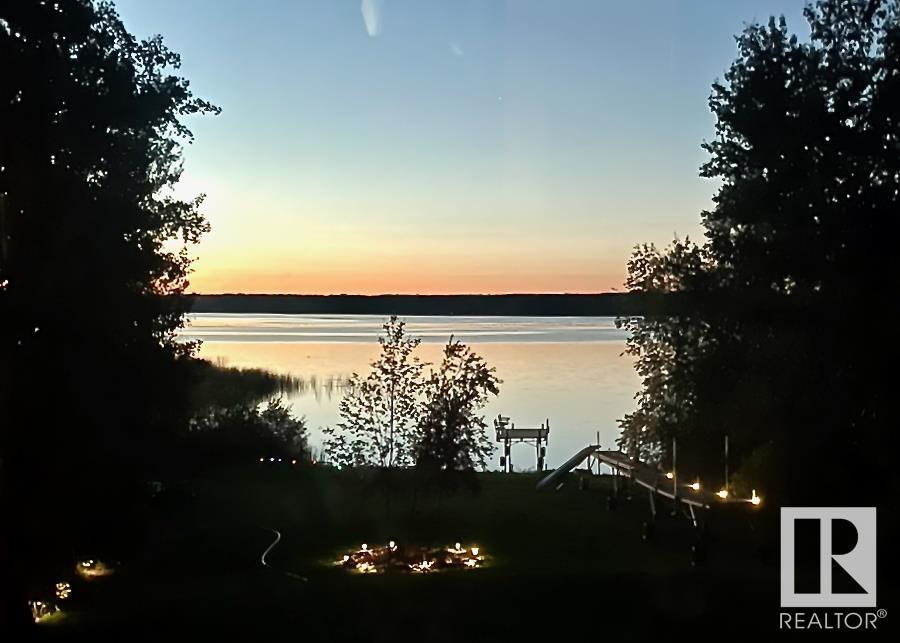#48 52518 Rge Road 52 Rural Parkland County, Alberta T0E 2B0
$1,945,000
Step into this 2024 Masterclass Waterfront Home on Lake Wabamun—a perfect fusion of modern luxury and natural beauty. The open-concept living area stuns with soaring ceilings, exposed wooden beams, and a striking mezzanine. Light wood flooring enhances the warm ambiance, while expansive windows flood the space with natural light. The gourmet kitchen boasts sleek white cabinetry, quartz countertops, high-end appliances, and a walk-in pantry with a coffee bar. Enjoy breathtaking waterfront views from the dining area or cozy up by the double-faced stone fireplace. Spa-inspired bathrooms blend rustic and contemporary elegance, while spacious bedrooms offer serene outdoor vistas. The screened sunroom is a standout, featuring a picturesque fireplace, comfortable seating, and panoramic lake views—perfect for year-round relaxation. Spanning 3 levels where the attention to detail has been carried through-out top to bottom. This is just the beginning—don't miss your chance to make this dream home your reality! (id:61585)
Property Details
| MLS® Number | E4428612 |
| Property Type | Single Family |
| Neigbourhood | Rosewood Beach |
| Community Features | Lake Privileges |
| Features | Wet Bar, Recreational |
| Structure | Deck |
| View Type | Lake View |
| Water Front Type | Waterfront On Lake |
Building
| Bathroom Total | 4 |
| Bedrooms Total | 5 |
| Appliances | Dishwasher, Dryer, Garage Door Opener Remote(s), Garage Door Opener, Hood Fan, Microwave, Refrigerator, Storage Shed, Gas Stove(s), Washer, Window Coverings, Wine Fridge |
| Basement Development | Finished |
| Basement Type | Full (finished) |
| Ceiling Type | Open, Vaulted |
| Constructed Date | 2024 |
| Construction Style Attachment | Detached |
| Fireplace Fuel | Gas |
| Fireplace Present | Yes |
| Fireplace Type | Unknown |
| Half Bath Total | 1 |
| Heating Type | Forced Air |
| Stories Total | 2 |
| Size Interior | 2,411 Ft2 |
| Type | House |
Parking
| Detached Garage | |
| Heated Garage | |
| Oversize | |
| R V |
Land
| Access Type | Boat Access |
| Acreage | No |
| Fronts On | Waterfront |
| Size Irregular | 0.258 |
| Size Total | 0.258 Ac |
| Size Total Text | 0.258 Ac |
| Surface Water | Lake |
Rooms
| Level | Type | Length | Width | Dimensions |
|---|---|---|---|---|
| Basement | Bedroom 5 | 3.92 m | 3.64 m | 3.92 m x 3.64 m |
| Basement | Recreation Room | 9.93 m | 8.85 m | 9.93 m x 8.85 m |
| Basement | Laundry Room | 2.86 m | 2.89 m | 2.86 m x 2.89 m |
| Basement | Utility Room | Measurements not available | ||
| Main Level | Living Room | 5.2 m | 4.96 m | 5.2 m x 4.96 m |
| Main Level | Dining Room | 4.18 m | 3.88 m | 4.18 m x 3.88 m |
| Main Level | Kitchen | 4.13 m | 3.9 m | 4.13 m x 3.9 m |
| Main Level | Primary Bedroom | 4.1 m | 3.78 m | 4.1 m x 3.78 m |
| Main Level | Sunroom | Measurements not available | ||
| Upper Level | Bedroom 2 | 4.09 m | 3.63 m | 4.09 m x 3.63 m |
| Upper Level | Bedroom 3 | 4.11 m | 3.42 m | 4.11 m x 3.42 m |
| Upper Level | Bedroom 4 | 4.11 m | 3.44 m | 4.11 m x 3.44 m |
Contact Us
Contact us for more information
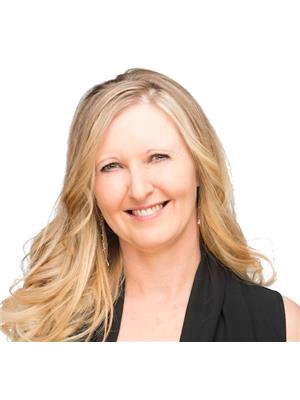
Charlene E. Anderson
Associate
(780) 447-1695
www.edmontonlakeproperty.com/
www.facebook.com/EdmontonLakeProperty/
200-10835 124 St Nw
Edmonton, Alberta T5M 0H4
(780) 488-4000
(780) 447-1695
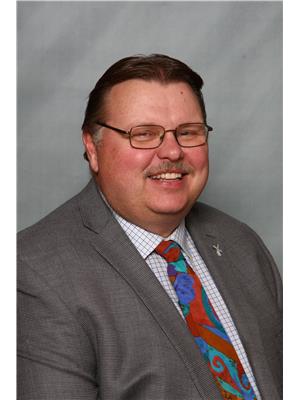
Kelvin B. Vandasselaar
Associate
(780) 447-1695
www.edmontonlakeproperty.com/
twitter.com/dutchman1962
www.facebook.com/kelvin.vandasselaar
www.linkedin.com/in/kelvin-vandasselaar/
200-10835 124 St Nw
Edmonton, Alberta T5M 0H4
(780) 488-4000
(780) 447-1695









