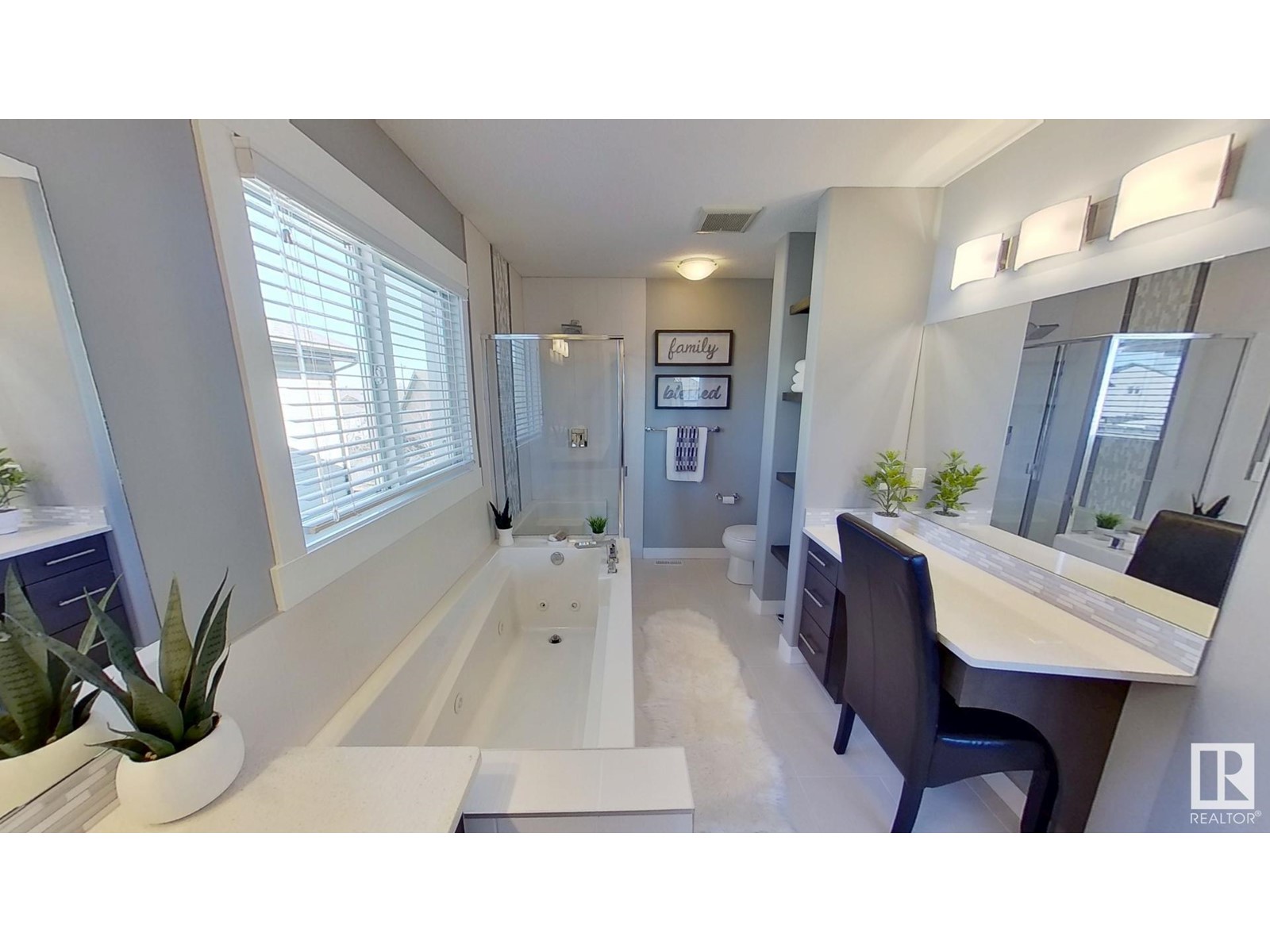48 Heatherglen Dr Spruce Grove, Alberta T7X 0N6
$650,000
This stunning two-story w/ over 3400 ft² of living space has it all! LOCATION LUXURY & COMFORT Located on a corner lot steps away from a playground & walking trails. Main floor boasts new paint throughout, rich hardwood flooring, a dedicated office/den, kitchen, dining area, cozy living room w/ gas fireplace, 2pc bath & mudroom. Rich coffee coloured cabinets surround your elegant kitchen w/ pendant lighting, centre island, quartz countertops, corner pantry, & upgraded stainless steel appliances. The 2nd story, you’ll find new plush carpets, new paint, large bonus room, 4 bedrooms, & 3pc bath. king size primary suite has vaulted ceilings, 4 pc en suite w/ jacuzzi tub & walk-in closet. Basement provides workout area, living room, laundry, 3 pc bath & 5th bedroom w/ walk-in closet Large fully fenced yard is equally as impressive as the interior as you walk into your own private oasis with lush artificial turf, beautifully landscaped w/ A cobblestone pathway off the deck leading to the fire pit. (id:61585)
Property Details
| MLS® Number | E4428051 |
| Property Type | Single Family |
| Neigbourhood | Heatherglen |
| Amenities Near By | Golf Course, Playground, Schools, Shopping |
| Community Features | Public Swimming Pool |
| Features | Corner Site, No Smoking Home |
| Structure | Deck, Dog Run - Fenced In, Fire Pit, Porch |
Building
| Bathroom Total | 4 |
| Bedrooms Total | 5 |
| Amenities | Ceiling - 9ft |
| Appliances | Dishwasher, Dryer, Garage Door Opener, Hood Fan, Humidifier, Microwave, Refrigerator, Stove, Washer, Window Coverings |
| Basement Development | Finished |
| Basement Type | Full (finished) |
| Constructed Date | 2013 |
| Construction Style Attachment | Detached |
| Cooling Type | Central Air Conditioning |
| Fire Protection | Smoke Detectors |
| Fireplace Fuel | Electric |
| Fireplace Present | Yes |
| Fireplace Type | Unknown |
| Half Bath Total | 1 |
| Heating Type | Forced Air |
| Stories Total | 2 |
| Size Interior | 2,161 Ft2 |
| Type | House |
Parking
| Attached Garage |
Land
| Acreage | No |
| Land Amenities | Golf Course, Playground, Schools, Shopping |
| Size Irregular | 499.82 |
| Size Total | 499.82 M2 |
| Size Total Text | 499.82 M2 |
Rooms
| Level | Type | Length | Width | Dimensions |
|---|---|---|---|---|
| Basement | Laundry Room | Measurements not available | ||
| Basement | Bedroom 5 | 3.33 m | 4 m | 3.33 m x 4 m |
| Main Level | Living Room | 4.77 m | 4.02 m | 4.77 m x 4.02 m |
| Main Level | Dining Room | 3.42 m | 3.45 m | 3.42 m x 3.45 m |
| Main Level | Kitchen | 3.57 m | 3.41 m | 3.57 m x 3.41 m |
| Main Level | Den | 3.14 m | 3.19 m | 3.14 m x 3.19 m |
| Upper Level | Primary Bedroom | 3.93 m | 4.39 m | 3.93 m x 4.39 m |
| Upper Level | Bedroom 2 | 2.94 m | 3.07 m | 2.94 m x 3.07 m |
| Upper Level | Bedroom 3 | 2.94 m | 3.24 m | 2.94 m x 3.24 m |
| Upper Level | Bedroom 4 | 3.23 m | 3.25 m | 3.23 m x 3.25 m |
| Upper Level | Bonus Room | 3.95 m | 4.87 m | 3.95 m x 4.87 m |
Contact Us
Contact us for more information
Erin Holowach
Associate
10807 124 St Nw
Edmonton, Alberta T5M 0H4
(877) 888-3131






































