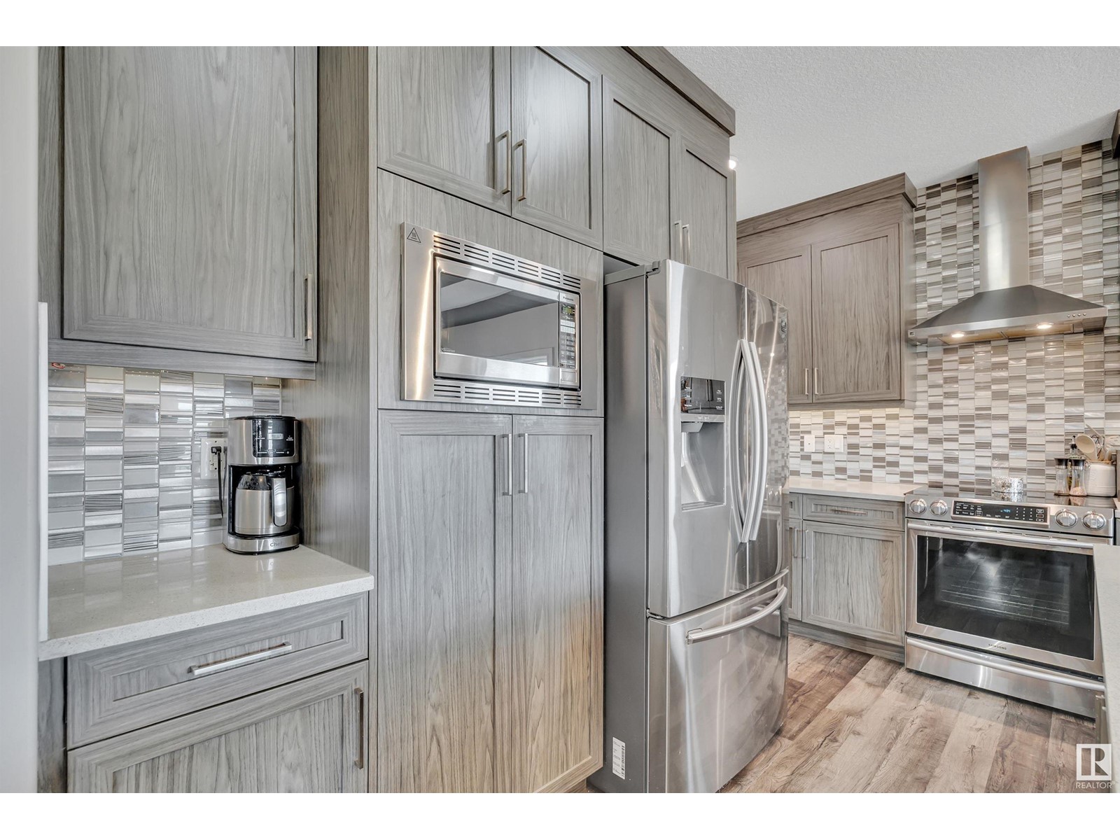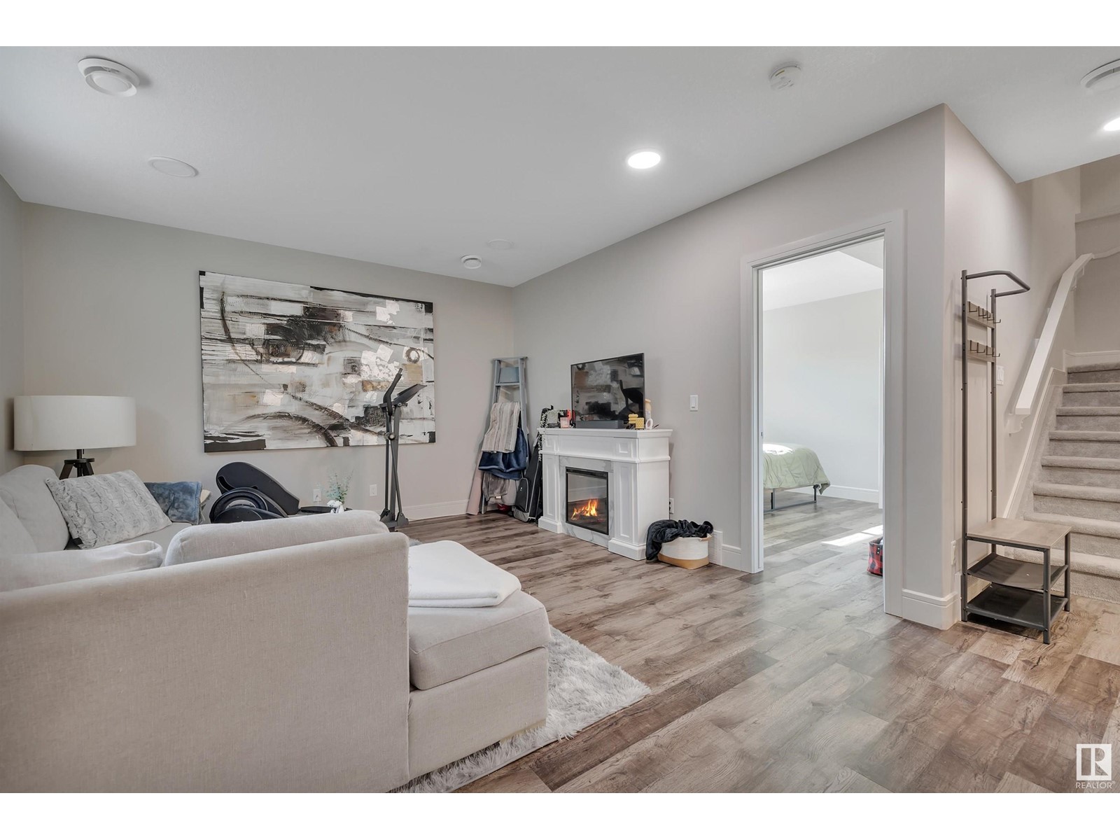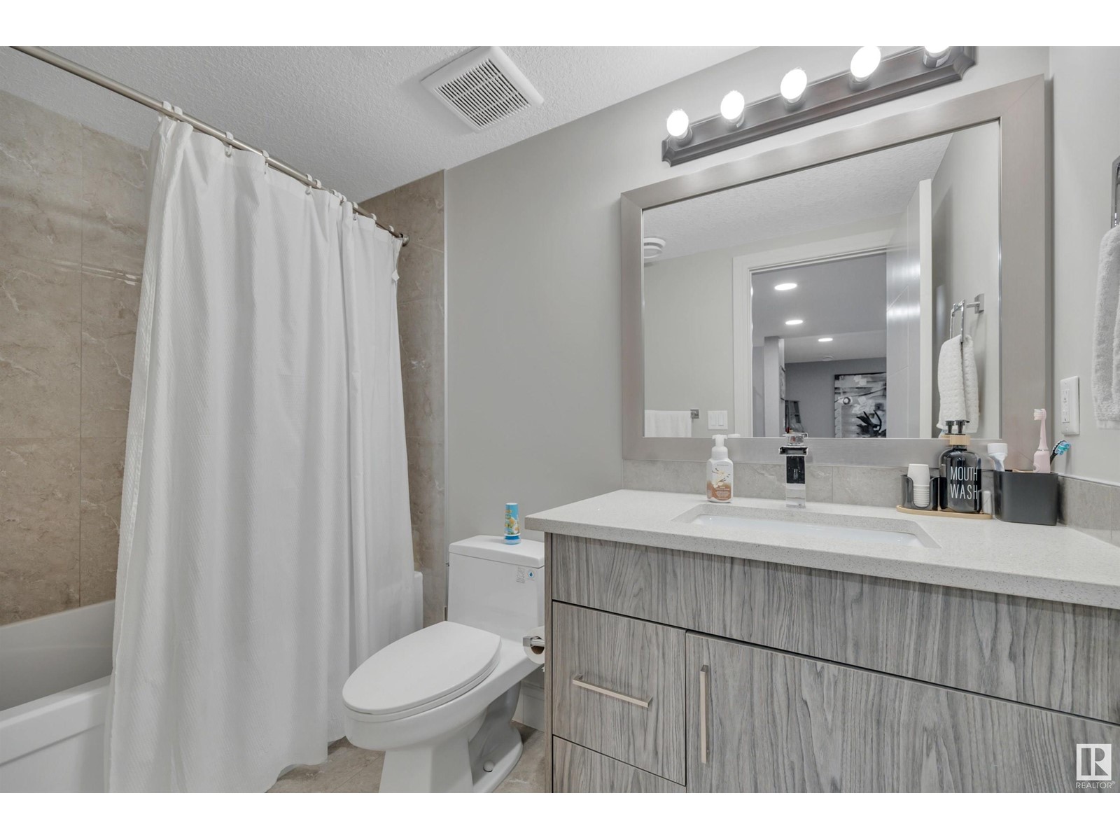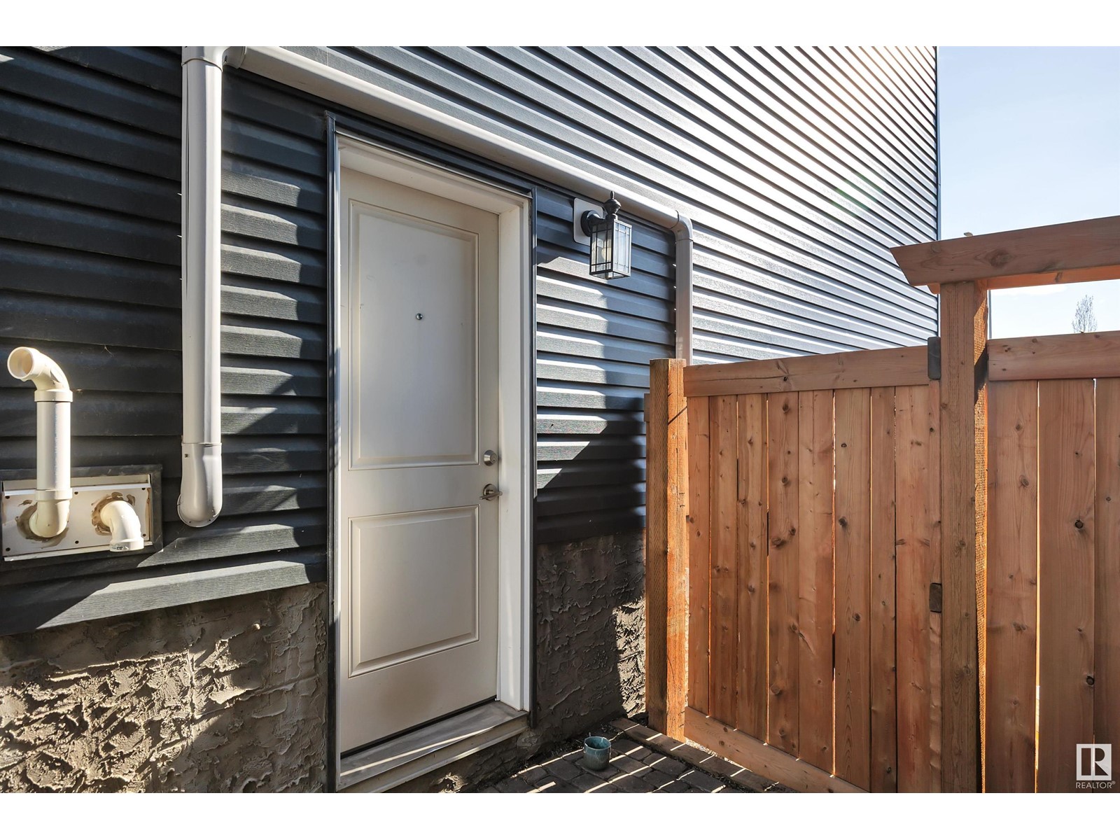48 Mclean Bn Leduc, Alberta T9E 0P1
$609,900
BEAUTIFUL UPGRADES! LEGAL SUITE! This 2093 sq ft 4 bed + den, 3.5 bath Art Homes stunner is perfect for those looking for an affordable home to offset the mortgage with the legal suite income, or a great, move in ready, multi generational family dwelling! Feat: 9' ceilings & vinyl plank flooring on the main & basement, quartz countertops, S/S appliances for both kitchens, & more! Open concept main floor unites the living / kitchen / dining space; tons of natural light! Main floor office, 2 pce bath, walkthrough pantry, & access to the rear deck. Upstairs brings 3 bedrooms, including the gorgeous primary bedroom w/ 5 pce ensuite & walk-in closet! Laundry, bonus room, & 4 pce bath. Basement is nicely finished w/ the 1 bedroom secondary suite, kitchen, living room, laundry & 4 pce bath. Fully fenced & landscaped w/ deck, shed; no neighbours directly behind! Only steps to Caledonia School, Dinosaur Park, & green space. Great value for a stunning turnkey home! (id:61585)
Property Details
| MLS® Number | E4432199 |
| Property Type | Single Family |
| Neigbourhood | Meadowview Park_LEDU |
| Amenities Near By | Airport, Playground, Public Transit, Schools, Shopping |
| Community Features | Public Swimming Pool |
| Structure | Deck |
Building
| Bathroom Total | 4 |
| Bedrooms Total | 4 |
| Appliances | Garage Door Opener, Hood Fan, Microwave, Storage Shed, Window Coverings, Dryer, Refrigerator, Two Stoves, Two Washers |
| Basement Development | Finished |
| Basement Features | Suite |
| Basement Type | Full (finished) |
| Constructed Date | 2019 |
| Construction Style Attachment | Detached |
| Cooling Type | Central Air Conditioning |
| Fireplace Fuel | Electric |
| Fireplace Present | Yes |
| Fireplace Type | Insert |
| Half Bath Total | 1 |
| Heating Type | Forced Air |
| Stories Total | 2 |
| Size Interior | 2,094 Ft2 |
| Type | House |
Parking
| Attached Garage |
Land
| Acreage | No |
| Fence Type | Fence |
| Land Amenities | Airport, Playground, Public Transit, Schools, Shopping |
| Size Irregular | 394.28 |
| Size Total | 394.28 M2 |
| Size Total Text | 394.28 M2 |
Rooms
| Level | Type | Length | Width | Dimensions |
|---|---|---|---|---|
| Basement | Bedroom 4 | 3.63 m | 3.98 m | 3.63 m x 3.98 m |
| Basement | Second Kitchen | 4.05 m | 3.15 m | 4.05 m x 3.15 m |
| Basement | Laundry Room | 0.04 m | 1.09 m | 0.04 m x 1.09 m |
| Basement | Storage | 2.44 m | 2.18 m | 2.44 m x 2.18 m |
| Main Level | Living Room | 4.19 m | 4.26 m | 4.19 m x 4.26 m |
| Main Level | Dining Room | 4.04 m | 2.77 m | 4.04 m x 2.77 m |
| Main Level | Kitchen | 4.04 m | 3.04 m | 4.04 m x 3.04 m |
| Main Level | Den | 3.16 m | 2.72 m | 3.16 m x 2.72 m |
| Upper Level | Primary Bedroom | 4.32 m | 4.47 m | 4.32 m x 4.47 m |
| Upper Level | Bedroom 2 | 3.8 m | 3.02 m | 3.8 m x 3.02 m |
| Upper Level | Bedroom 3 | 3.16 m | 3.03 m | 3.16 m x 3.03 m |
| Upper Level | Bonus Room | 4.24 m | 3.85 m | 4.24 m x 3.85 m |
| Upper Level | Laundry Room | 0.88 m | 2.01 m | 0.88 m x 2.01 m |
Contact Us
Contact us for more information

Kevin B. Doyle
Associate
(780) 988-4067
kevindoyle.remax.ca/
www.facebook.com/kevindoyle4realtyyeg/
302-5083 Windermere Blvd Sw
Edmonton, Alberta T6W 0J5
(780) 406-4000
(780) 988-4067

Parker A. Parker
Associate
(780) 988-4067
www.facebook.com/parkerkatcanada
www.linkedin.com/in/parker-parker-57423450/
www.instagram.com/parkerparker.realestate/
302-5083 Windermere Blvd Sw
Edmonton, Alberta T6W 0J5
(780) 406-4000
(780) 988-4067


































































