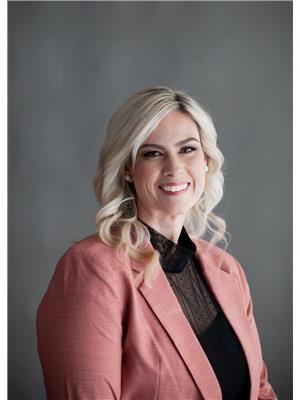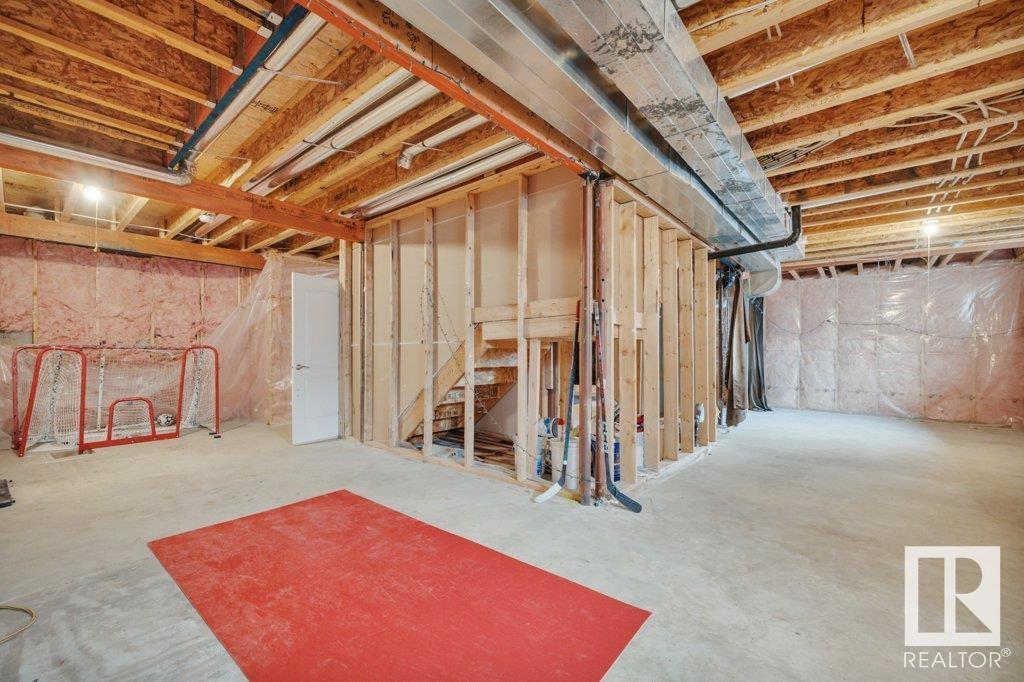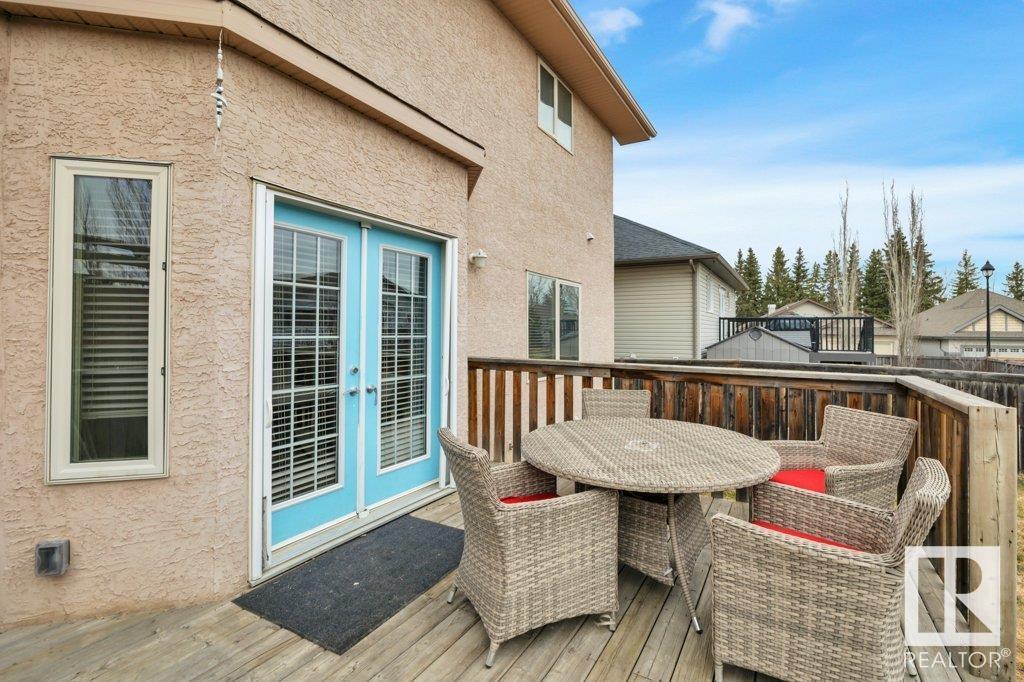481 Ravine Co Devon, Alberta T9G 0A1
$575,000
Nestled in the picturesque Ravines of Devon, this exquisite four-bedroom, four-bathroom home features a grand foyer with 18-foot ceilings, an elegant spiral staircase, and stylish details such as five-inch moldings, premium Brazilian hardwood and granite floor tiles. The main floor includes a formal dining room, a second living room, and an open-concept kitchen that flows into a cozy nook with built-in cabinets and family room, along with a desirable fourth bedroom with an en-suite and a convenient laundry area. Upstairs, three additional bedrooms each offer their own en-suite bathrooms, while the fenced backyard boasts a deck for summer enjoyment and an attached double garage for added convenience. With an unfinished basement awaiting your personal touch, this beautiful home is conveniently located near walking paths, schools, shopping, and just 15 minutes from Edmonton. (id:61585)
Property Details
| MLS® Number | E4431047 |
| Property Type | Single Family |
| Neigbourhood | Devon |
| Amenities Near By | Golf Course |
| Features | Closet Organizers, Exterior Walls- 2x6", No Smoking Home, Built-in Wall Unit |
| Parking Space Total | 4 |
| Structure | Deck |
Building
| Bathroom Total | 4 |
| Bedrooms Total | 4 |
| Amenities | Ceiling - 9ft, Vinyl Windows |
| Appliances | Dishwasher, Dryer, Garage Door Opener, Microwave Range Hood Combo, Refrigerator, Stove, Washer |
| Basement Development | Unfinished |
| Basement Type | Full (unfinished) |
| Constructed Date | 2007 |
| Construction Style Attachment | Detached |
| Fireplace Fuel | Gas |
| Fireplace Present | Yes |
| Fireplace Type | Unknown |
| Heating Type | Forced Air |
| Stories Total | 2 |
| Size Interior | 2,441 Ft2 |
| Type | House |
Parking
| Attached Garage |
Land
| Acreage | No |
| Fence Type | Fence |
| Land Amenities | Golf Course |
| Size Irregular | 513.94 |
| Size Total | 513.94 M2 |
| Size Total Text | 513.94 M2 |
Rooms
| Level | Type | Length | Width | Dimensions |
|---|---|---|---|---|
| Main Level | Living Room | 3.66 m | 4.07 m | 3.66 m x 4.07 m |
| Main Level | Dining Room | 4.13 m | 2.92 m | 4.13 m x 2.92 m |
| Main Level | Kitchen | 3.73 m | 3.64 m | 3.73 m x 3.64 m |
| Main Level | Family Room | 5.32 m | 3.86 m | 5.32 m x 3.86 m |
| Main Level | Bedroom 4 | 3.29 m | 2.9 m | 3.29 m x 2.9 m |
| Main Level | Breakfast | 3.07 m | 4.24 m | 3.07 m x 4.24 m |
| Main Level | Laundry Room | 2.54 m | 2.33 m | 2.54 m x 2.33 m |
| Upper Level | Primary Bedroom | 3.76 m | 5.17 m | 3.76 m x 5.17 m |
| Upper Level | Bedroom 2 | 3.54 m | 3.66 m | 3.54 m x 3.66 m |
| Upper Level | Bedroom 3 | 4.82 m | 3.7 m | 4.82 m x 3.7 m |
Contact Us
Contact us for more information

Rebecca D. Giesbrecht
Associate
(780) 439-9696
www.bestedmontonhouses.com/
www.facebook.com/RebeccaEdmontonRealEstateTheGOODRealEstateCompany/
www.linkedin.com/in/rebecca-giesbrecht-884591123/
9920 79 Ave Nw
Edmonton, Alberta T6E 1R4
(780) 433-9999
(780) 439-9696





















































