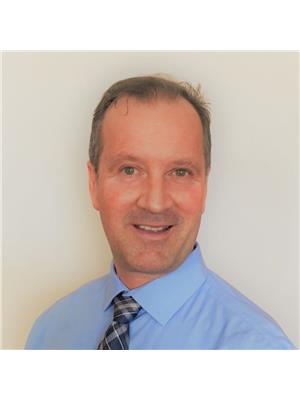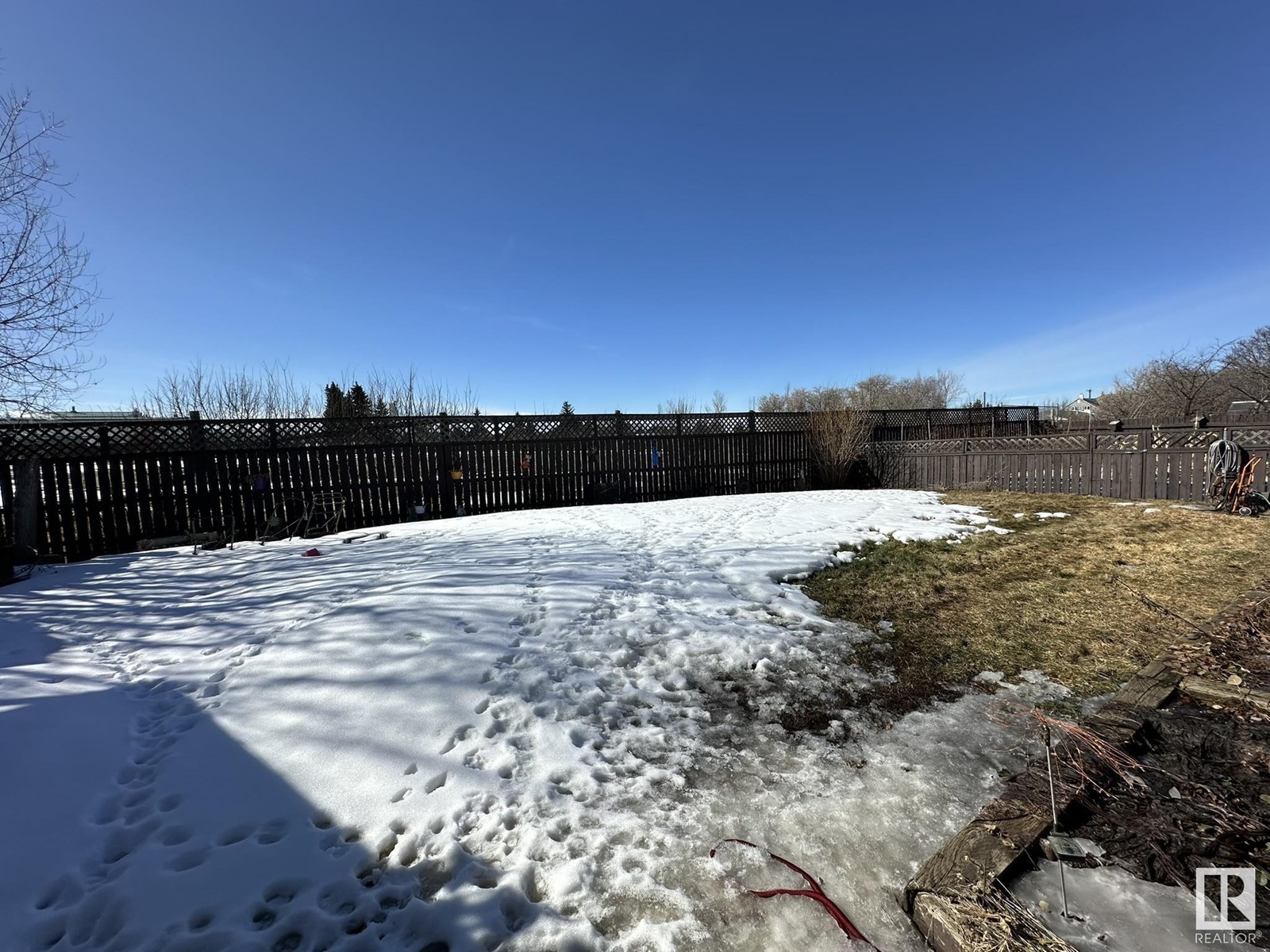4814 51a Av Andrew, Alberta T0B 0C0
$259,900
Large bungalow with oversized double detached garage located on a quiet cul de sac in Andrew. This air-conditioned home is ready for its new owners, it features new windows and many other updates. You'll love the large living room with its picture window, this open concept also boasts a roomy adjacent dining room and kitchen, which is equipped with tons of cupboards and provides view over the rear covered deck. The main floor also includes 3 good size bedrooms, laundry room and a full bath. The developed basement features a kitchenette, large bedroom, full bath and plenty of storage. This home sits on a huge, fully fenced pie-shape lot which backs onto the school yard. You'll be amazed by the enclosed deck and private BBQ area. A long paved driveway takes you to your oversized double detached garage that has recently been updated with a new heater and 220 power, perfect for all of your projects. This property has it all, a definite must-see! (id:61585)
Property Details
| MLS® Number | E4427184 |
| Property Type | Single Family |
| Neigbourhood | Andrew |
| Amenities Near By | Playground, Schools |
| Features | Cul-de-sac, Flat Site |
| Structure | Deck |
Building
| Bathroom Total | 3 |
| Bedrooms Total | 4 |
| Appliances | Dryer, Refrigerator, Stove, Washer, Window Coverings |
| Architectural Style | Bungalow |
| Basement Development | Partially Finished |
| Basement Type | Full (partially Finished) |
| Constructed Date | 1978 |
| Construction Style Attachment | Detached |
| Fire Protection | Smoke Detectors |
| Half Bath Total | 1 |
| Heating Type | Forced Air |
| Stories Total | 1 |
| Size Interior | 1,262 Ft2 |
| Type | House |
Parking
| Detached Garage |
Land
| Acreage | No |
| Fence Type | Fence |
| Land Amenities | Playground, Schools |
Rooms
| Level | Type | Length | Width | Dimensions |
|---|---|---|---|---|
| Lower Level | Family Room | Measurements not available | ||
| Lower Level | Bedroom 4 | Measurements not available | ||
| Main Level | Living Room | Measurements not available | ||
| Main Level | Dining Room | Measurements not available | ||
| Main Level | Kitchen | Measurements not available | ||
| Main Level | Primary Bedroom | Measurements not available | ||
| Main Level | Bedroom 2 | Measurements not available | ||
| Main Level | Bedroom 3 | Measurements not available |
Contact Us
Contact us for more information

Mike R. Ouellet
Associate
(780) 467-2897
www.facebook.com/MikeOremax
www.linkedin.com/in/mike-ouellet-93441684/
116-150 Chippewa Rd
Sherwood Park, Alberta T8A 6A2
(780) 464-4100
(780) 467-2897












































