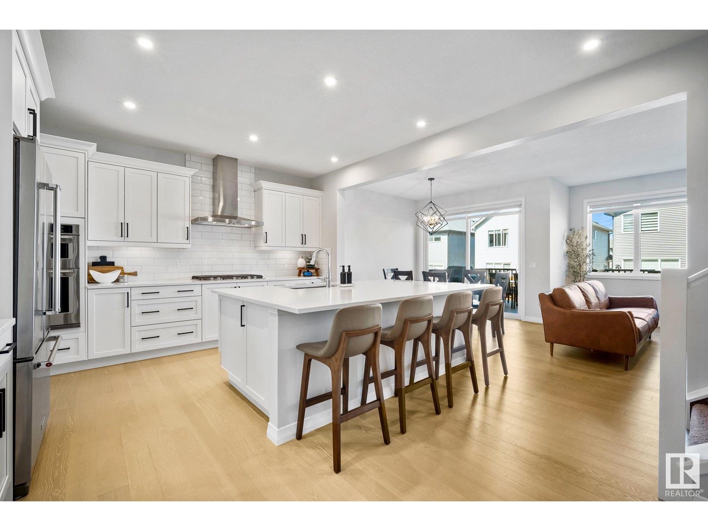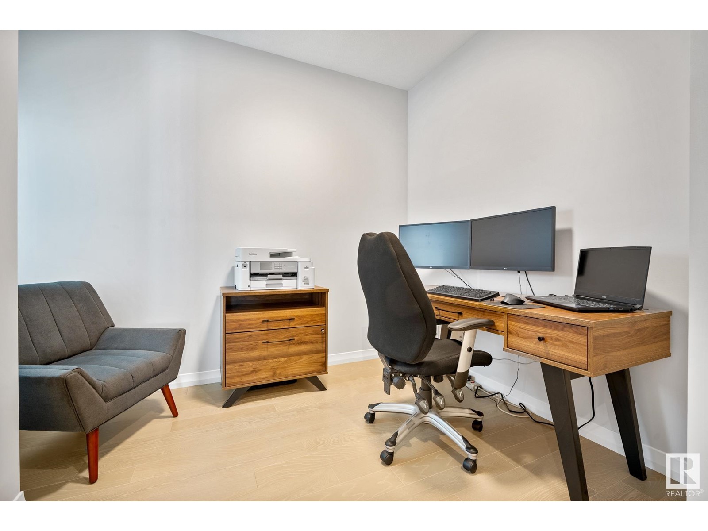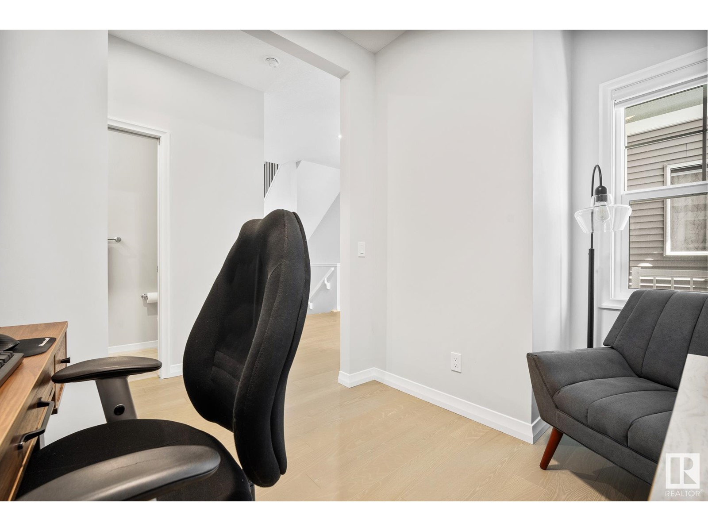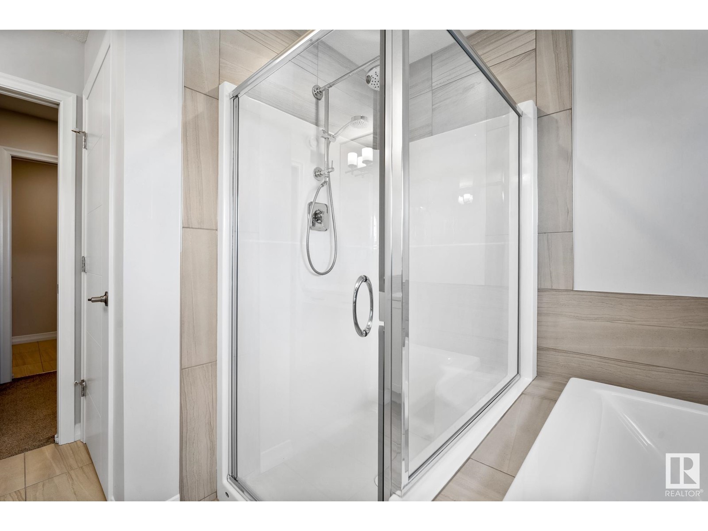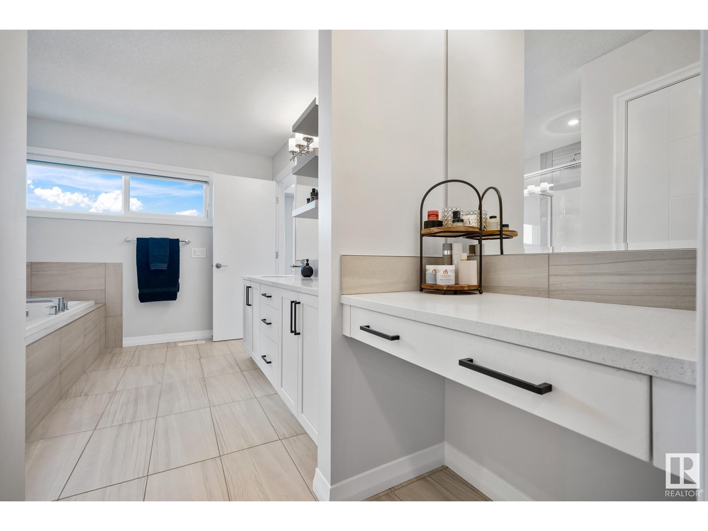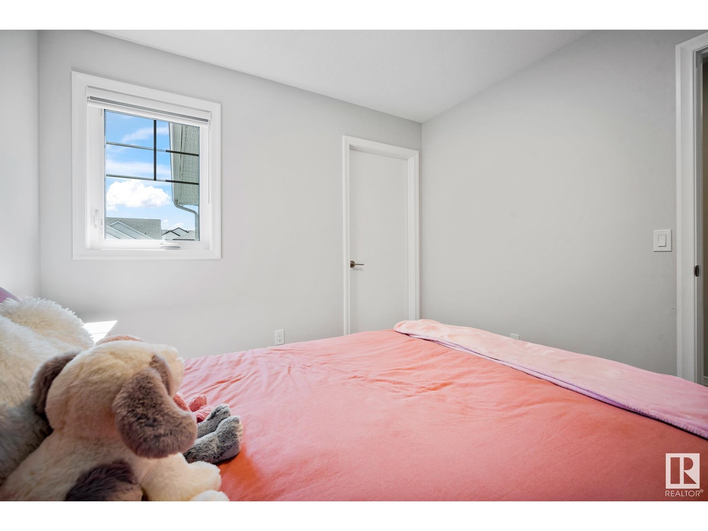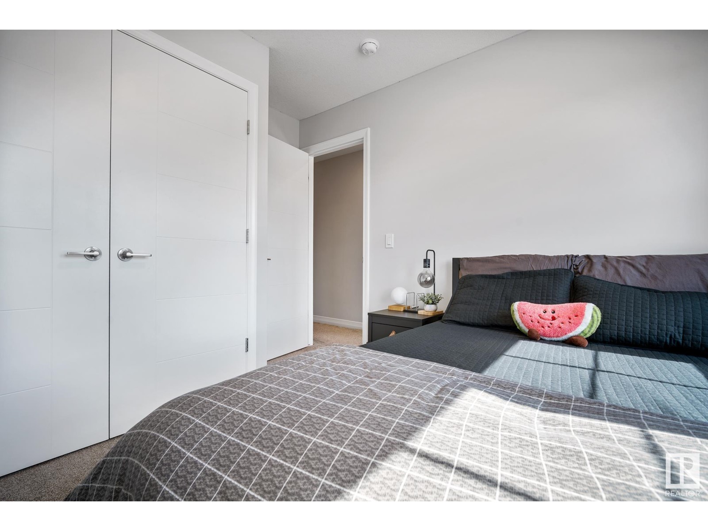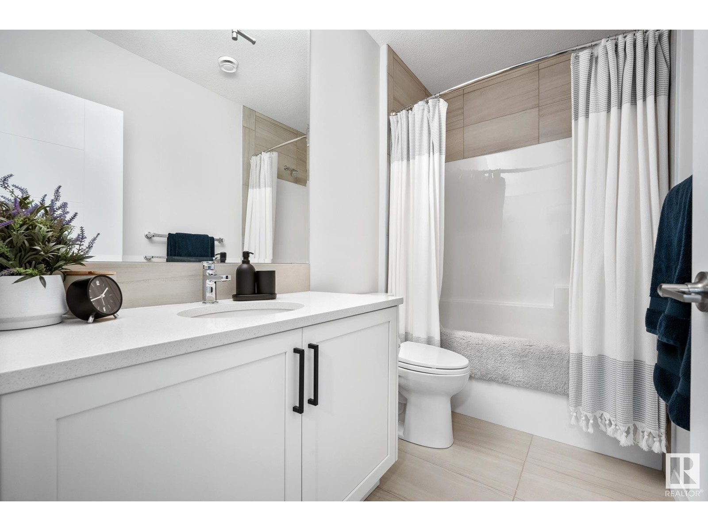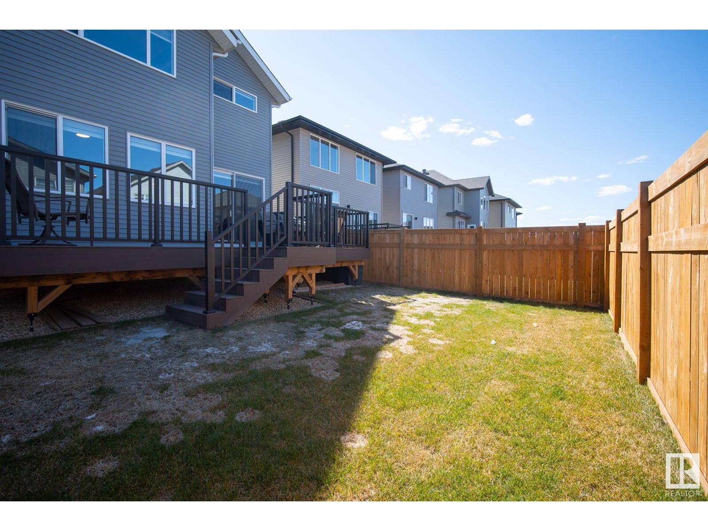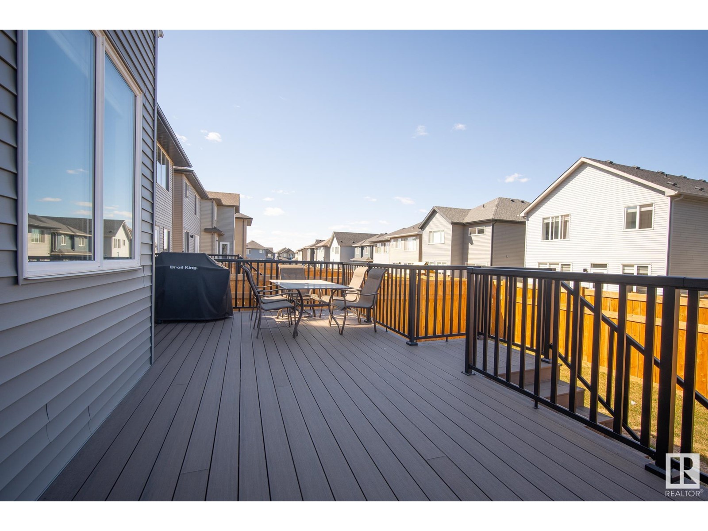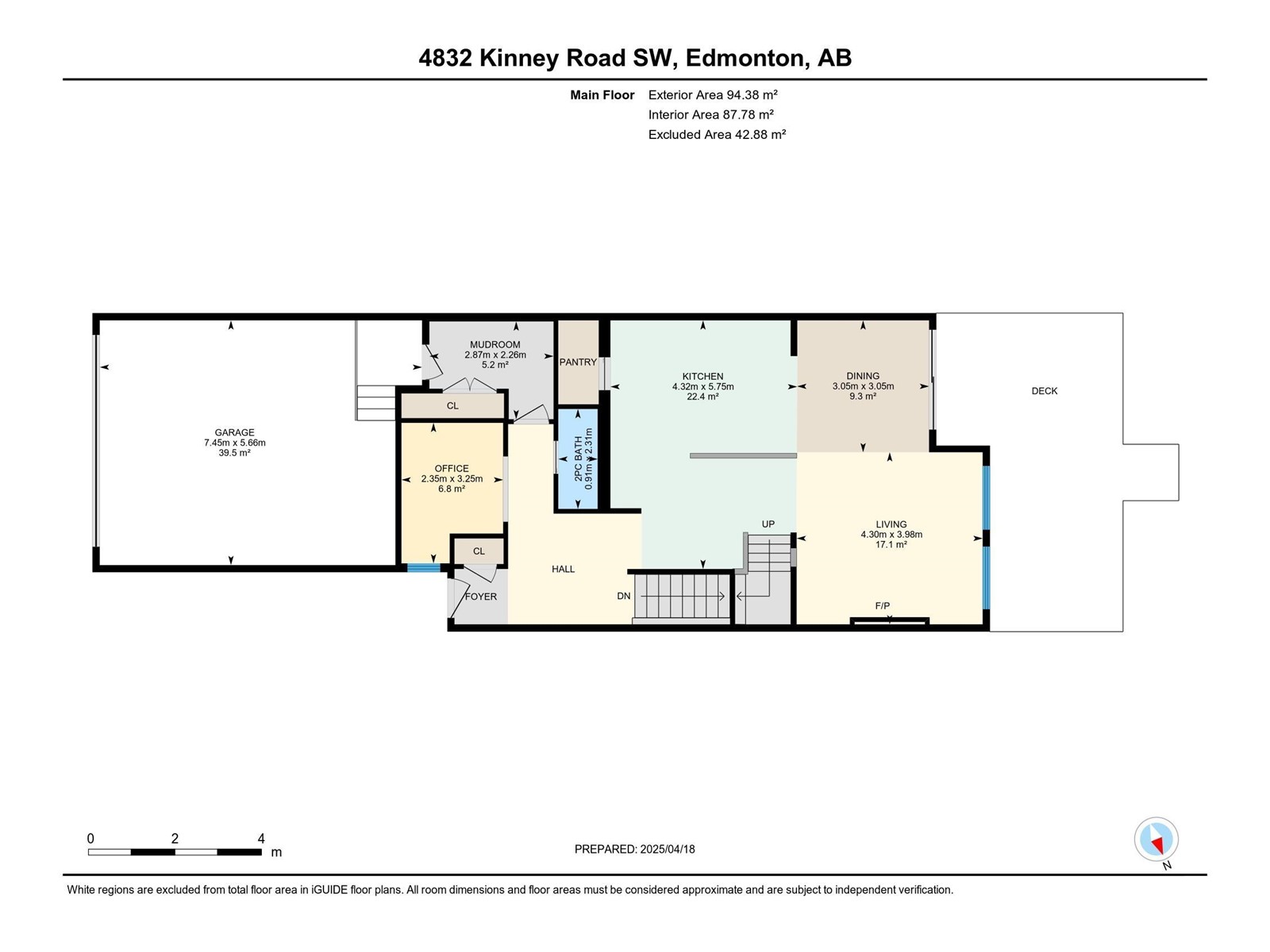4832 Kinney Rd Sw Edmonton, Alberta T6W 5G2
$785,000
Welcome to your dream home! This stunning fully finished 2-storey offers over 2300 sq ft of upgraded living space, perfectly designed for comfort, functionality, and style. The main floor features a bright dedicated office, and a chef’s kitchen that will impress with its, large island, coffee bar and ample cabinetry. The open-concept layout flows effortlessly into the spacious living and dining areas, with direct access to the fully landscaped backyard—perfect for entertaining or relaxing with the family. Upstairs, you’ll find 4 generously sized bedrooms, including a luxurious primary suite with a spa-inspired 5-piece ensuite and walk-thru closet to the laundry room. A bonus room, and a 4-piece main bath round out the upper level. The professionally finished basement adds even more space with a 5th bedroom, 4-piece bath, and a large recreation room—ideal for movie nights, a home gym, or play space. Solar panels, EV charging ready, air conditioning, and more make this home better then new. (id:61585)
Property Details
| MLS® Number | E4432163 |
| Property Type | Single Family |
| Neigbourhood | Keswick Area |
| Amenities Near By | Playground, Public Transit, Schools, Shopping |
| Features | Flat Site, No Back Lane, No Animal Home, No Smoking Home, Level |
Building
| Bathroom Total | 4 |
| Bedrooms Total | 5 |
| Appliances | Dishwasher, Dryer, Garage Door Opener Remote(s), Hood Fan, Oven - Built-in, Microwave, Refrigerator, Stove, Washer, Window Coverings, See Remarks |
| Basement Development | Finished |
| Basement Type | Full (finished) |
| Constructed Date | 2022 |
| Construction Style Attachment | Detached |
| Cooling Type | Central Air Conditioning |
| Half Bath Total | 1 |
| Heating Type | Forced Air |
| Stories Total | 2 |
| Size Interior | 2,317 Ft2 |
| Type | House |
Parking
| Attached Garage |
Land
| Acreage | No |
| Fence Type | Fence |
| Land Amenities | Playground, Public Transit, Schools, Shopping |
| Size Irregular | 347.06 |
| Size Total | 347.06 M2 |
| Size Total Text | 347.06 M2 |
Rooms
| Level | Type | Length | Width | Dimensions |
|---|---|---|---|---|
| Basement | Bedroom 5 | 4.1 m | 3.49 m | 4.1 m x 3.49 m |
| Basement | Recreation Room | 8.73 m | 6.59 m | 8.73 m x 6.59 m |
| Main Level | Living Room | 4.3 m | 3.98 m | 4.3 m x 3.98 m |
| Main Level | Dining Room | 3.05 m | 3.05 m | 3.05 m x 3.05 m |
| Main Level | Kitchen | 5.75 m | 4.32 m | 5.75 m x 4.32 m |
| Main Level | Den | 3.25 m | 2.35 m | 3.25 m x 2.35 m |
| Upper Level | Primary Bedroom | 4.35 m | 3.85 m | 4.35 m x 3.85 m |
| Upper Level | Bedroom 2 | 3.53 m | 2.78 m | 3.53 m x 2.78 m |
| Upper Level | Bedroom 3 | 2.94 m | 2.77 m | 2.94 m x 2.77 m |
| Upper Level | Bedroom 4 | 3.04 m | 2.93 m | 3.04 m x 2.93 m |
| Upper Level | Bonus Room | 2.78 m | 1.59 m | 2.78 m x 1.59 m |
| Upper Level | Laundry Room | 2.78 m | 1.59 m | 2.78 m x 1.59 m |
Contact Us
Contact us for more information
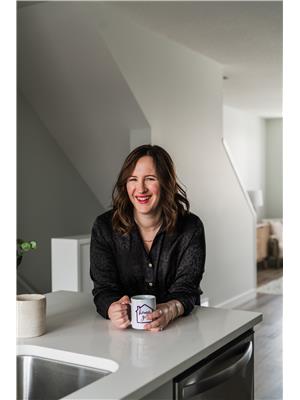
Ashley E. Tichkowsky
Associate
ashleytichkowsky.com/
twitter.com/ashleytich
www.facebook.com/ashleytichkowskyrealtor/
www.linkedin.com/feed/
203-14101 West Block Dr
Edmonton, Alberta T5N 1L5
(780) 456-5656









