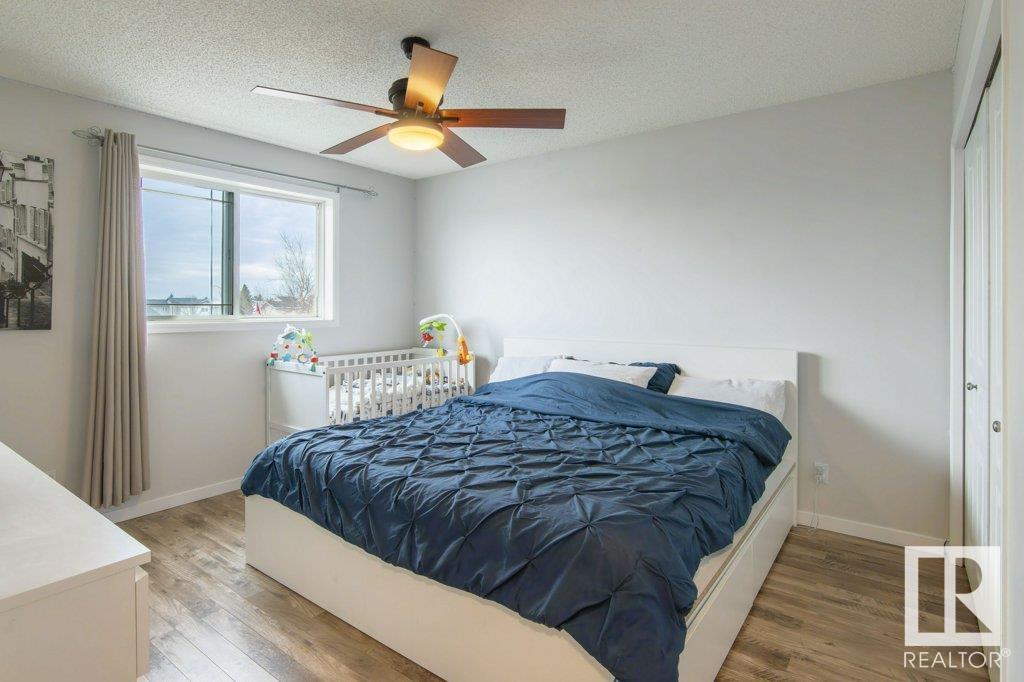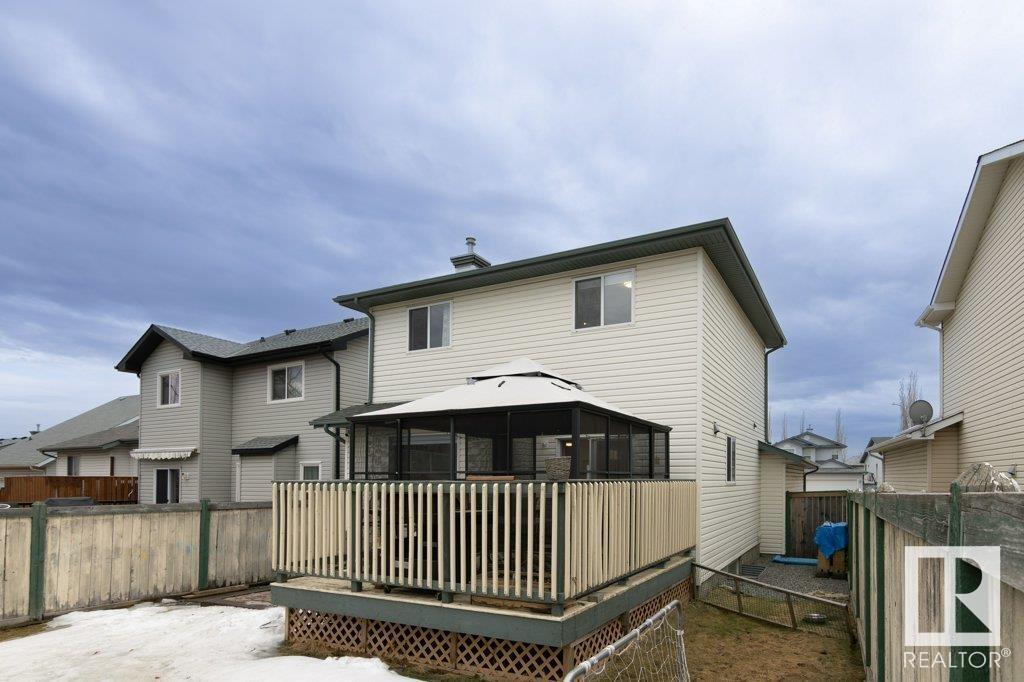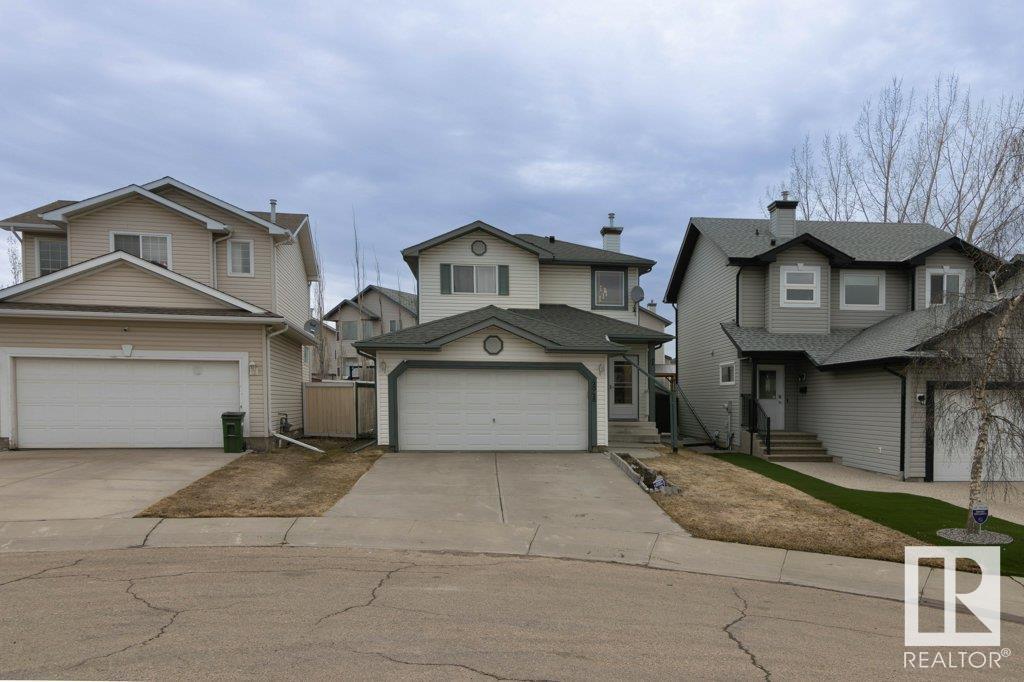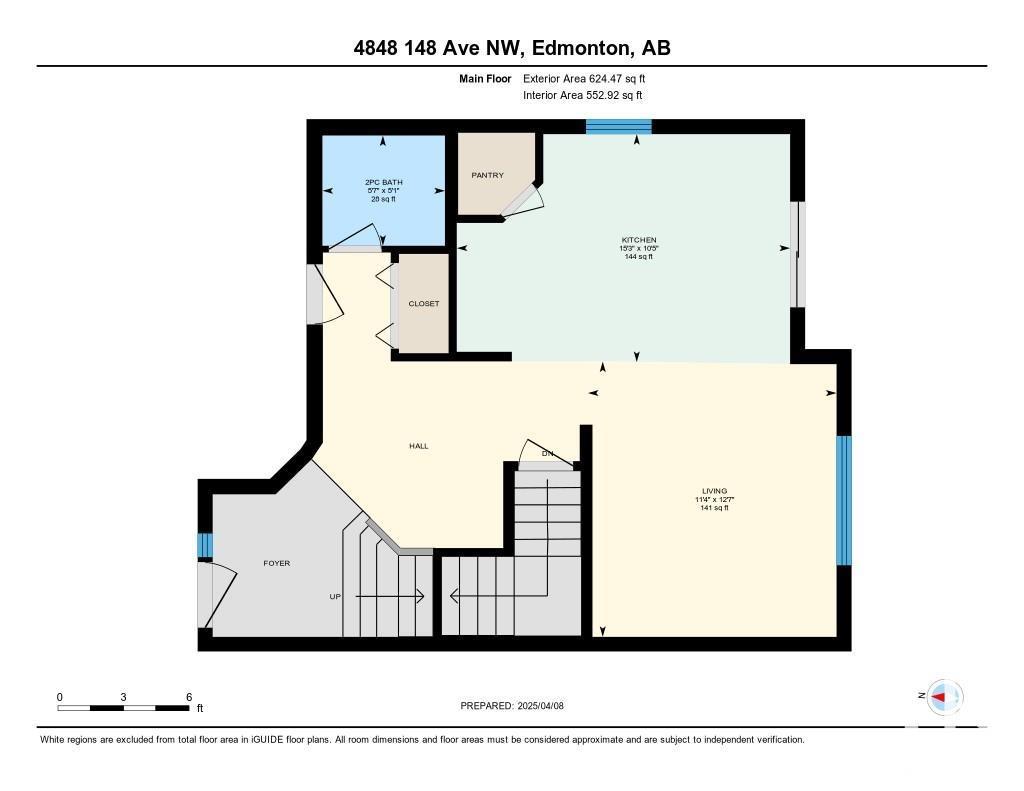4848 148 Av Nw Edmonton, Alberta T5Y 2X1
$449,900
SIMPLY GORGEOUS! This beautifully upgraded 2 storey, situated on a quiet cul-de-sac in Miller, is the perfect family home. Meticulously maintained featuring a spacious open design, quality flooring, designer lighting, 4 bedrooms, 2.5 baths & developed basement – there is plenty of room for the whole family. The bright entry flows through to the modern white kitchen with quartz countertops, high end s/s appliances, corner pantry, elegant tiled backsplash & a large (moveable) eat up island. The living room has nice big windows providing loads of natural light & patio doors open to the deck with gazebo. Upstairs has 3 generous bedrooms, the primary suite with a large w/i closet and completed with a contemporary family bathroom. The finished basement provides lots more living space with a full bath, bedroom/office & laundry. The attractive exterior is nicely landscaped with a double garage, fenced yard with deck, gazebo and fruit trees! The prime location is close to parks, schools & shopping. WELCOME HOME! (id:61585)
Property Details
| MLS® Number | E4429777 |
| Property Type | Single Family |
| Neigbourhood | Miller |
| Amenities Near By | Playground, Public Transit, Schools, Shopping |
| Features | Cul-de-sac, Flat Site |
| Parking Space Total | 4 |
| Structure | Deck, Patio(s) |
Building
| Bathroom Total | 3 |
| Bedrooms Total | 4 |
| Appliances | Dishwasher, Dryer, Garage Door Opener Remote(s), Garage Door Opener, Hood Fan, Microwave, Refrigerator, Storage Shed, Stove, Washer, Window Coverings |
| Basement Development | Finished |
| Basement Type | Full (finished) |
| Constructed Date | 2000 |
| Construction Style Attachment | Detached |
| Fire Protection | Smoke Detectors |
| Half Bath Total | 1 |
| Heating Type | Forced Air |
| Stories Total | 2 |
| Size Interior | 1,168 Ft2 |
| Type | House |
Parking
| Attached Garage |
Land
| Acreage | No |
| Fence Type | Fence |
| Land Amenities | Playground, Public Transit, Schools, Shopping |
| Size Irregular | 342.06 |
| Size Total | 342.06 M2 |
| Size Total Text | 342.06 M2 |
Rooms
| Level | Type | Length | Width | Dimensions |
|---|---|---|---|---|
| Basement | Bedroom 4 | 2.63 m | 4.51 m | 2.63 m x 4.51 m |
| Basement | Laundry Room | 3.28 m | 1.56 m | 3.28 m x 1.56 m |
| Basement | Utility Room | 2.76 m | 2.79 m | 2.76 m x 2.79 m |
| Main Level | Living Room | 3.84 m | 3.47 m | 3.84 m x 3.47 m |
| Main Level | Kitchen | 3.18 m | 4.65 m | 3.18 m x 4.65 m |
| Upper Level | Primary Bedroom | 3.55 m | 3.84 m | 3.55 m x 3.84 m |
| Upper Level | Bedroom 2 | 3.11 m | 2.79 m | 3.11 m x 2.79 m |
| Upper Level | Bedroom 3 | 3.09 m | 2.85 m | 3.09 m x 2.85 m |
Contact Us
Contact us for more information

Peter F. Estephan
Associate
(780) 406-8777
peterestephan.com/
8104 160 Ave Nw
Edmonton, Alberta T5Z 3J8
(780) 406-4000
(780) 406-8777













































