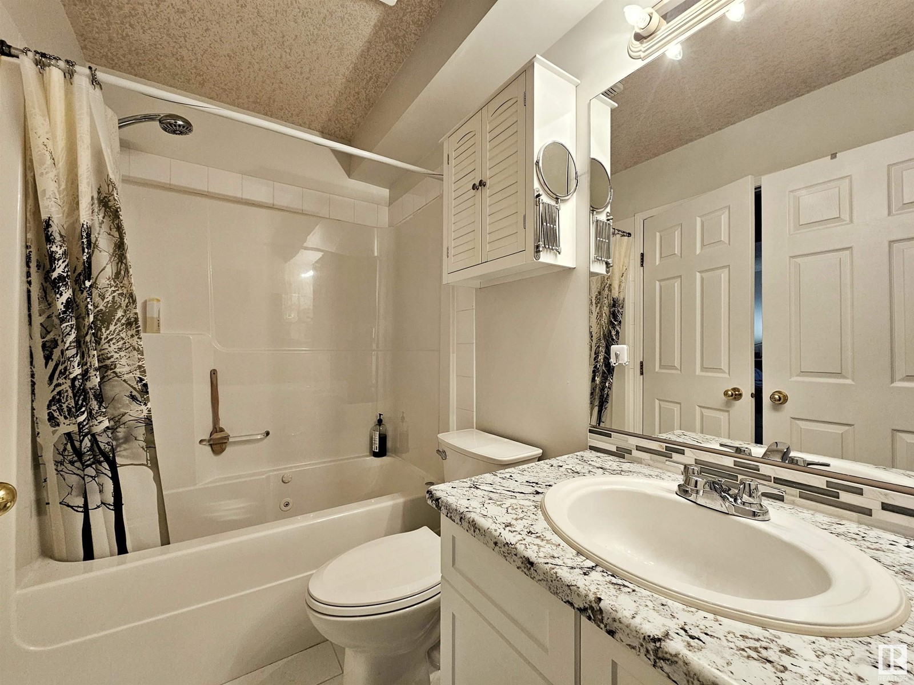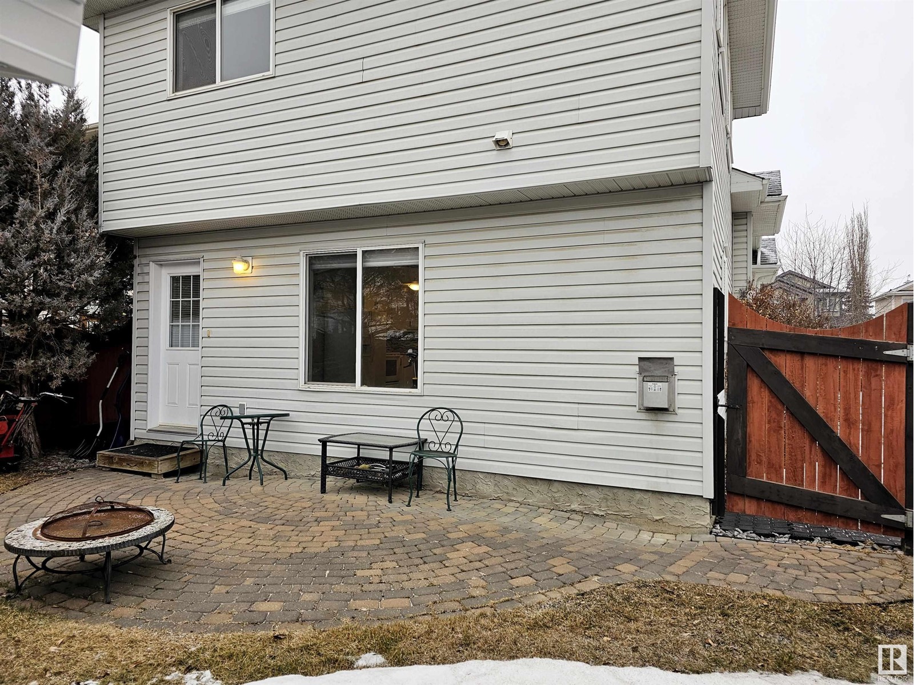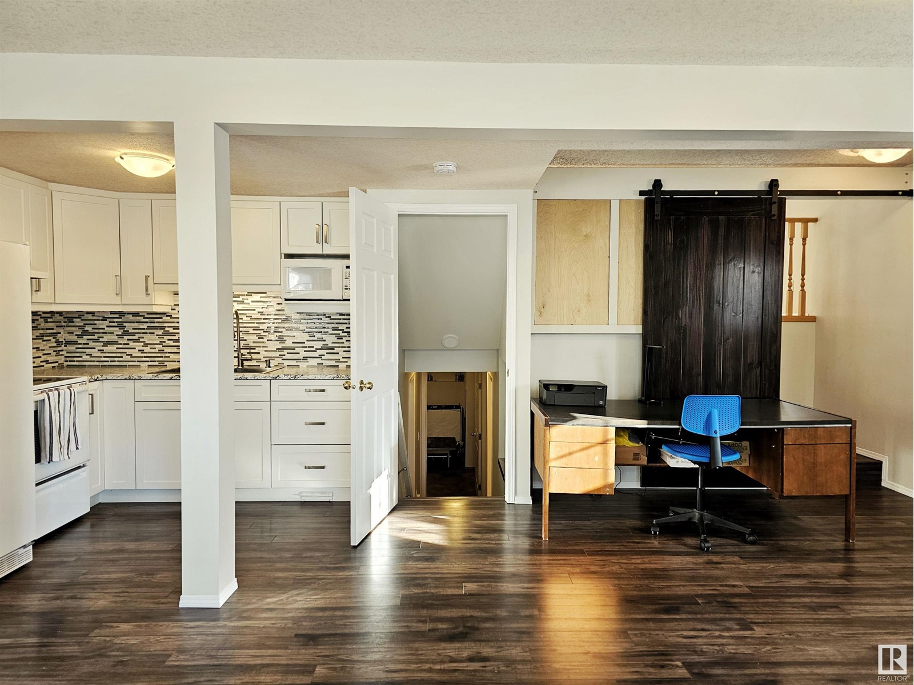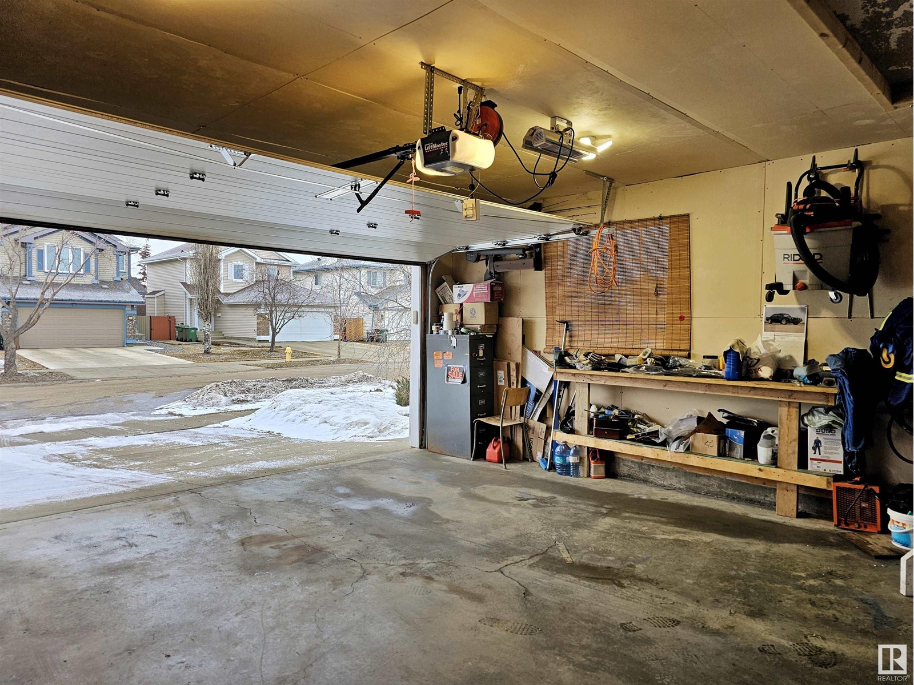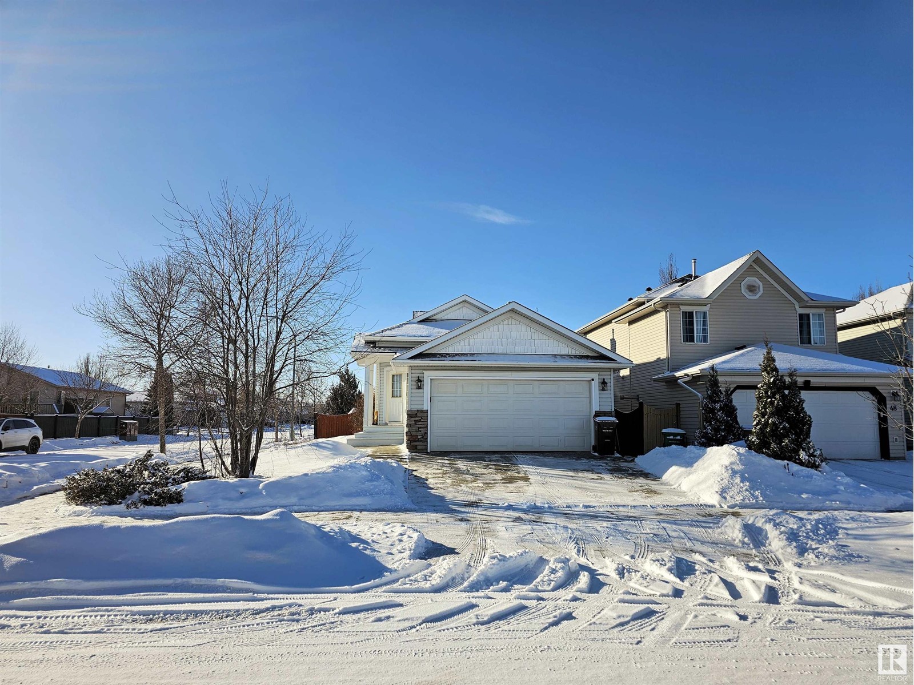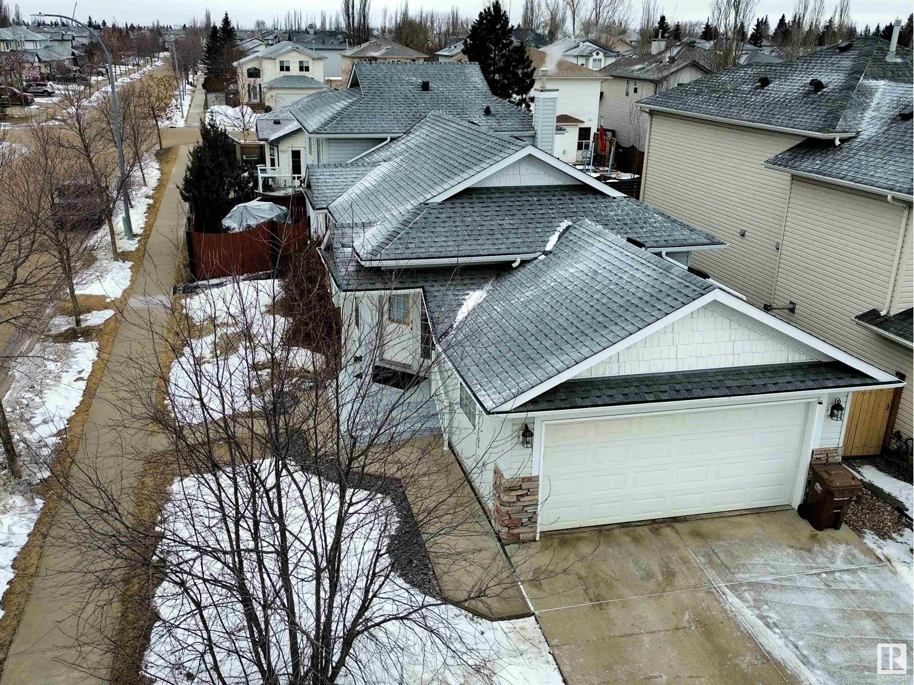49 Doucette Pl St. Albert, Alberta T8N 6S6
$479,900
Wonderful family home close to many schools, parks and trails tucked away on large corner lot in the highly desirable community of Deer Ridge. Stunning curb appeal with a double attached garage, RV parking, NEW ROOF (2024) and private yard w/ SEPERATE ABOVE GRADE ENTRANCE. Open concept floorplan is accentuated w/ VAULTED CEILINGS, crisp neutral paint tones, and gleaming blonde hardwood floors in the living area. Practical kitchen with corner pantry, NEW MICROWAVE HOOD RANGE (2025), raised breakfast bar and eating nook that overlooks sun swept dining space. The upper level comes complete with 3 bedrooms (one converted to a laundry room) and full 4 piece bathroom. The lower levels have a bright and airy family room (w/ cozy gas fireplace), newer SECOND KITCHEN with direct access to the private treed SW facing yard, 4th bedroom, 2ND SEPERATE LAUNDRY facilities, full bathroom and plenty of storage. A perfect family home and investment property with the potential for an in-law suite or basement rental. (id:61585)
Property Details
| MLS® Number | E4428302 |
| Property Type | Single Family |
| Neigbourhood | Deer Ridge (St. Albert) |
| Amenities Near By | Golf Course, Playground, Public Transit, Schools, Shopping |
| Features | Corner Site, No Back Lane, No Animal Home, No Smoking Home, Level, Recreational |
| Parking Space Total | 8 |
| Structure | Fire Pit, Patio(s) |
Building
| Bathroom Total | 2 |
| Bedrooms Total | 4 |
| Appliances | Dishwasher, Garage Door Opener Remote(s), Garage Door Opener, Microwave Range Hood Combo, Storage Shed, Window Coverings, Dryer, Refrigerator, Two Stoves, Two Washers |
| Basement Development | Finished |
| Basement Type | Full (finished) |
| Ceiling Type | Vaulted |
| Constructed Date | 1999 |
| Construction Style Attachment | Detached |
| Fireplace Fuel | Gas |
| Fireplace Present | Yes |
| Fireplace Type | Unknown |
| Heating Type | Forced Air |
| Size Interior | 1,484 Ft2 |
| Type | House |
Parking
| Attached Garage |
Land
| Acreage | No |
| Land Amenities | Golf Course, Playground, Public Transit, Schools, Shopping |
Rooms
| Level | Type | Length | Width | Dimensions |
|---|---|---|---|---|
| Basement | Laundry Room | 3.77 m | 2.3 m | 3.77 m x 2.3 m |
| Lower Level | Family Room | 6.38 m | 5.53 m | 6.38 m x 5.53 m |
| Lower Level | Bedroom 4 | 3.86 m | 3.28 m | 3.86 m x 3.28 m |
| Lower Level | Second Kitchen | 2.47 m | 2.45 m | 2.47 m x 2.45 m |
| Main Level | Living Room | 3.83 m | 3.77 m | 3.83 m x 3.77 m |
| Main Level | Dining Room | 3.51 m | 3.03 m | 3.51 m x 3.03 m |
| Main Level | Kitchen | 3.25 m | 3.21 m | 3.25 m x 3.21 m |
| Upper Level | Primary Bedroom | 4.19 m | 3.37 m | 4.19 m x 3.37 m |
| Upper Level | Bedroom 2 | 2.32 m | 2.39 m | 2.32 m x 2.39 m |
| Upper Level | Bedroom 3 | 2.71 m | 2.09 m | 2.71 m x 2.09 m |
Contact Us
Contact us for more information

Matthew J. Labas
Associate
blacklabelpropertygroup.com/
www.instagram.com/matthewlabas/
12 Hebert Rd
St Albert, Alberta T8N 5T8
(780) 458-8300
(780) 458-6619

Keir W. Mcintyre
Associate
(780) 458-6619
blacklabelpropertygroup.com/
www.facebook.com/blacklabel.propertygroup/
www.instagram.com/keirmcintyre/
12 Hebert Rd
St Albert, Alberta T8N 5T8
(780) 458-8300
(780) 458-6619






















