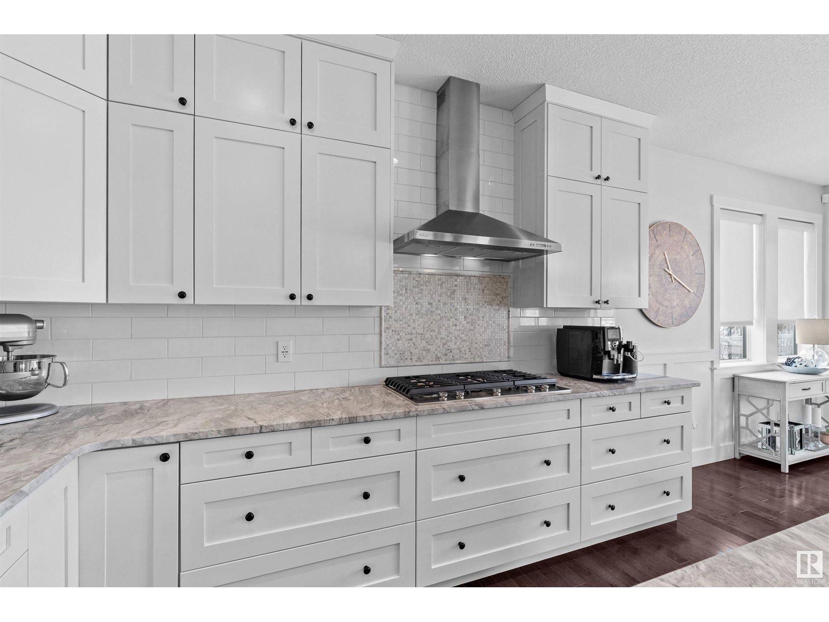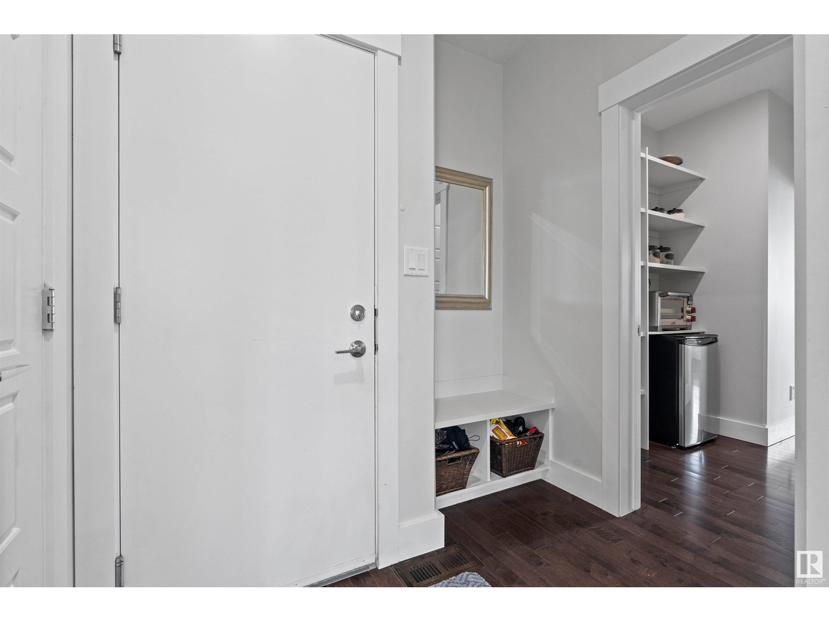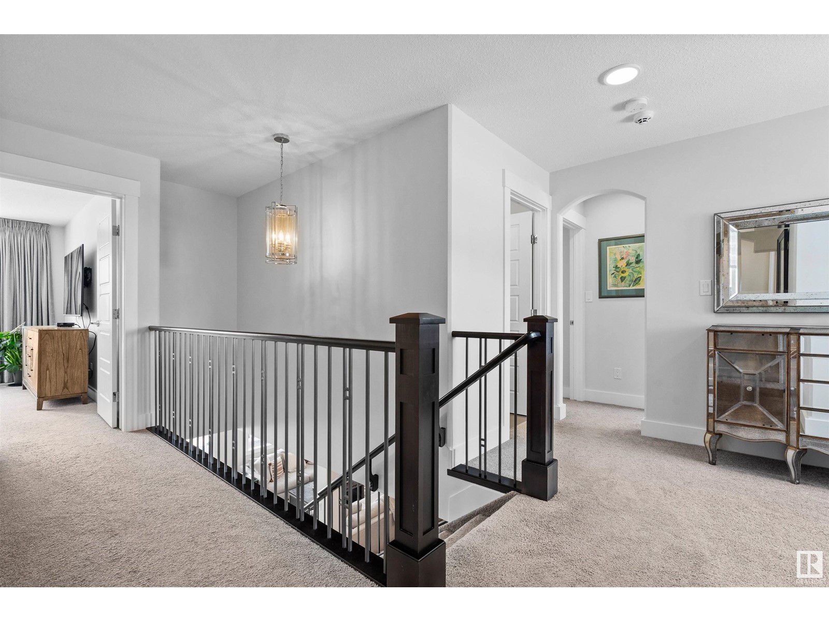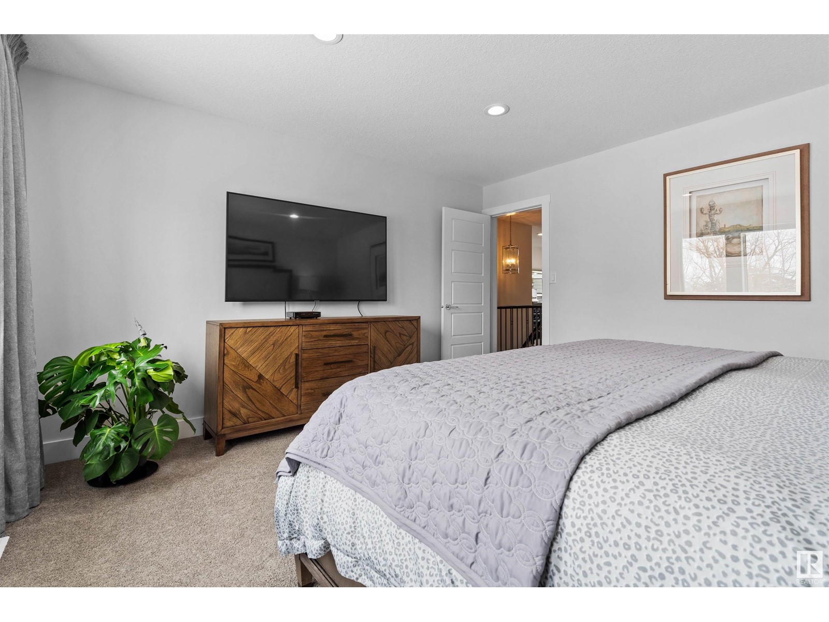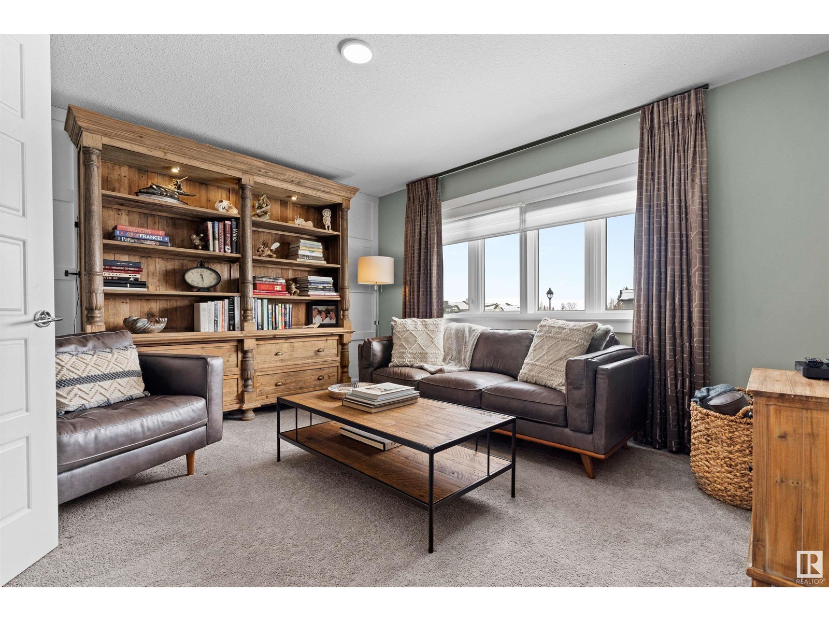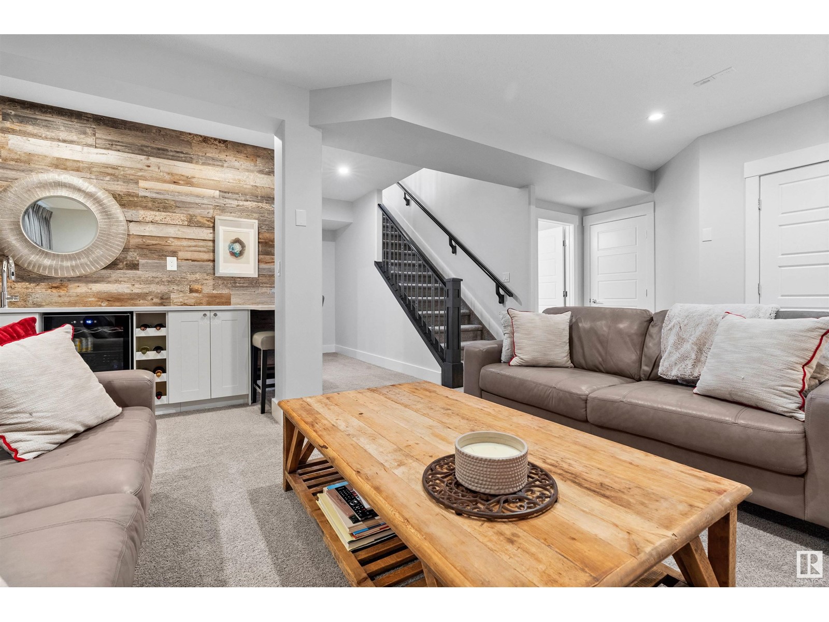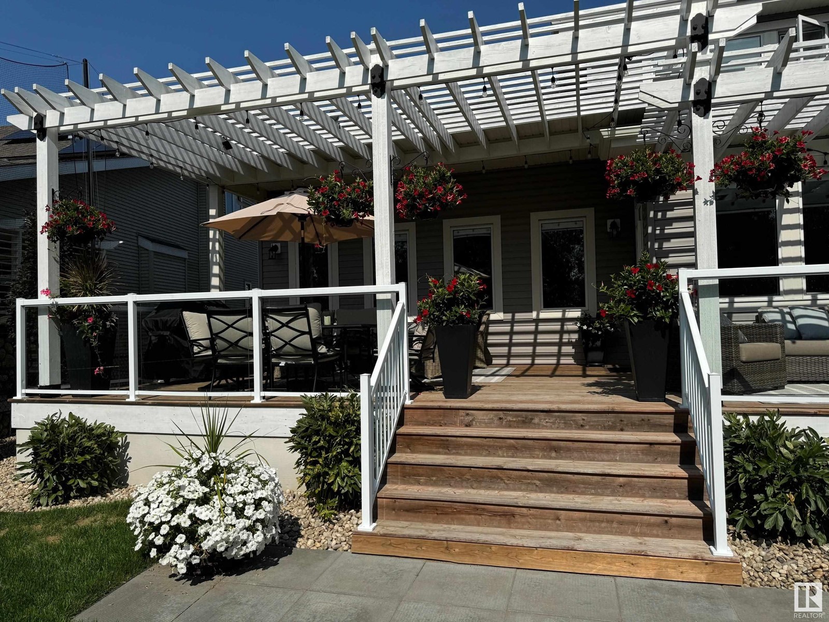49 Lincoln Gr Spruce Grove, Alberta T7X 0N5
$829,000
Breaking the bar for luxury homes, this executive 2 storey is selectively located on a premium lot, with a pergola-perfect party deck, all backing the beauty of the manicured Links golf course. With 3,615 of air-conditioned living space, this home is the epitome of the lavish lifestyle you deserve. Decadent hardwood floors flow beyond the front office, 2pc powder-room & into the contemporary dining room, as fresh paint graces every wall. An array of windows illuminates the expansive open-concept main floor. The kitchen presents granite counters, high-end appliances & butler pantry, which compliments the sophistication of the living room, with its stone-faced fireplace. Private quarters upstairs consist of the primary bedroom, blessed by 5pc ensuite, along with 3 additional bedrooms, sharing the common area of a flex space; all serviced by same floor laundry & 4pc main bathroom. A finished basement offers 2 more bedrooms, rec room w/wet bar & 4th full bathroom. Triple tandem heated garage with epoxy floor! (id:61585)
Property Details
| MLS® Number | E4428647 |
| Property Type | Single Family |
| Neigbourhood | Stoneshire |
| Amenities Near By | Park, Golf Course, Playground, Shopping |
| Features | Flat Site, Paved Lane, No Back Lane, Wet Bar, No Smoking Home |
| Structure | Deck |
Building
| Bathroom Total | 4 |
| Bedrooms Total | 6 |
| Amenities | Vinyl Windows |
| Appliances | Dishwasher, Dryer, Garage Door Opener Remote(s), Garage Door Opener, Oven - Built-in, Refrigerator, Gas Stove(s), Central Vacuum, Washer, Window Coverings, See Remarks |
| Basement Development | Finished |
| Basement Type | Full (finished) |
| Constructed Date | 2013 |
| Construction Style Attachment | Detached |
| Cooling Type | Central Air Conditioning |
| Fire Protection | Smoke Detectors |
| Fireplace Fuel | Gas |
| Fireplace Present | Yes |
| Fireplace Type | Unknown |
| Half Bath Total | 1 |
| Heating Type | Forced Air |
| Stories Total | 2 |
| Size Interior | 2,505 Ft2 |
| Type | House |
Parking
| Heated Garage | |
| Attached Garage |
Land
| Acreage | No |
| Fence Type | Fence |
| Land Amenities | Park, Golf Course, Playground, Shopping |
| Size Irregular | 633.6 |
| Size Total | 633.6 M2 |
| Size Total Text | 633.6 M2 |
Rooms
| Level | Type | Length | Width | Dimensions |
|---|---|---|---|---|
| Basement | Family Room | 24' x 14' | ||
| Basement | Bedroom 5 | 17'6 x 10'5 | ||
| Basement | Bedroom 6 | 11'5 x 10'9 | ||
| Main Level | Living Room | 22' x 13'9 | ||
| Main Level | Dining Room | 12' x 9' | ||
| Main Level | Kitchen | 12'5 x 11'11 | ||
| Main Level | Office | 11'4 x 8'11 | ||
| Main Level | Breakfast | 11'11 x 10'1 | ||
| Main Level | Pantry | 9'1 x 5'11 | ||
| Upper Level | Primary Bedroom | 13'5 x 12' | ||
| Upper Level | Bedroom 2 | 13'10 x 13'10 | ||
| Upper Level | Bedroom 3 | 11'4 x 9'11 | ||
| Upper Level | Bedroom 4 | 11'4 x 10'1 |
Contact Us
Contact us for more information

Marty J. Weishaupt
Associate
(780) 962-8019
movewithmarty.realtor/
202 Main Street
Spruce Grove, Alberta T7X 0G2
(780) 962-4950
(780) 431-5624












