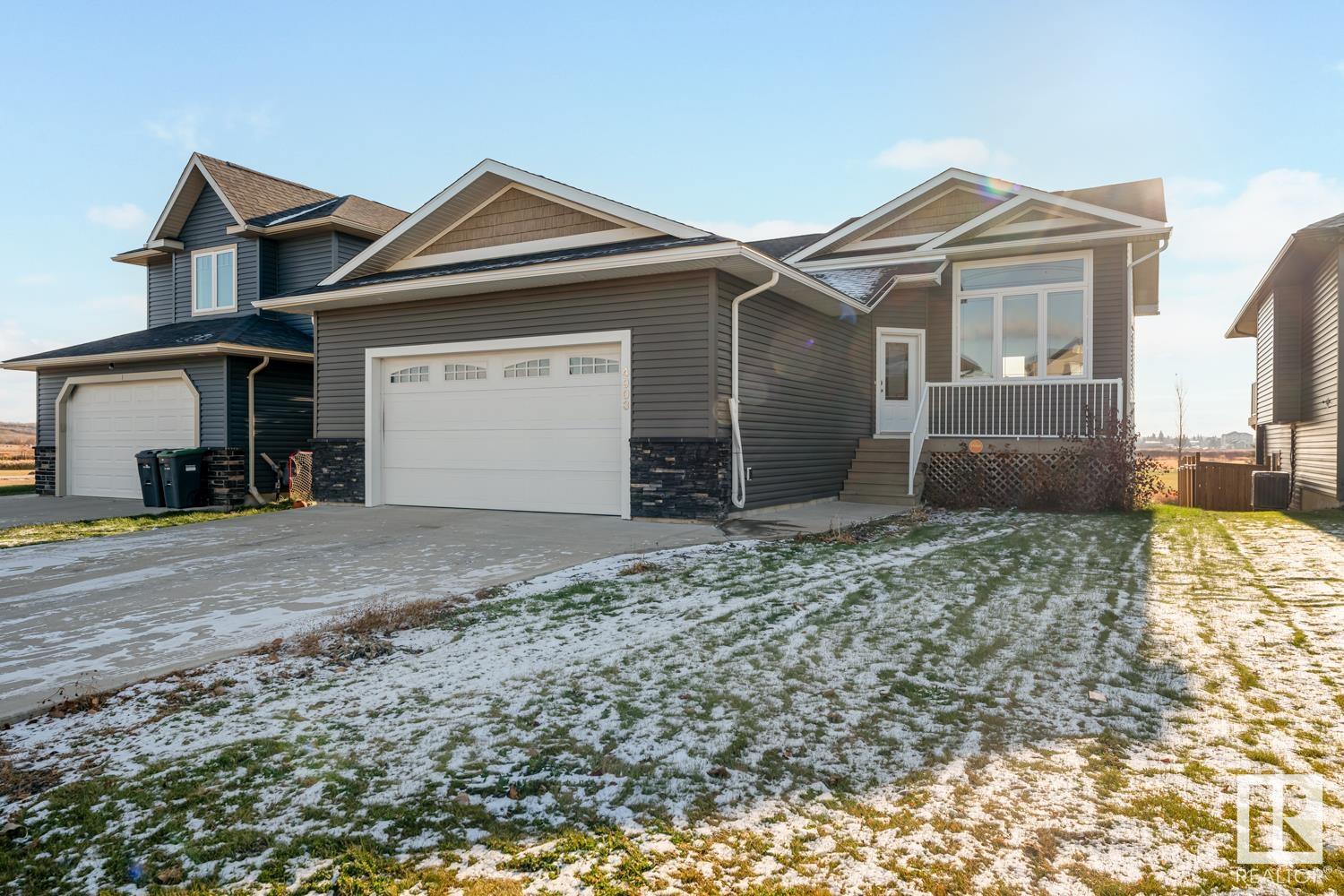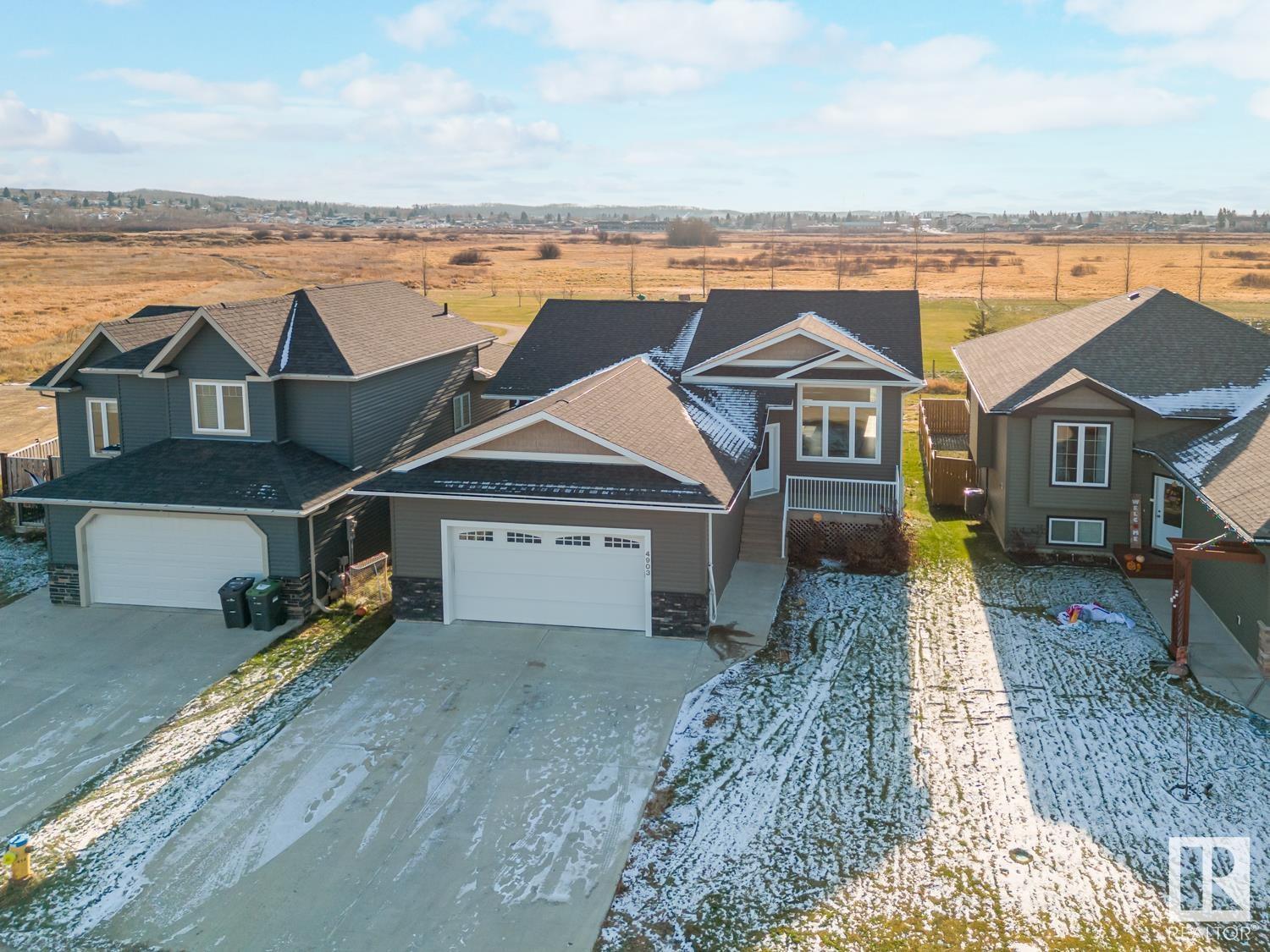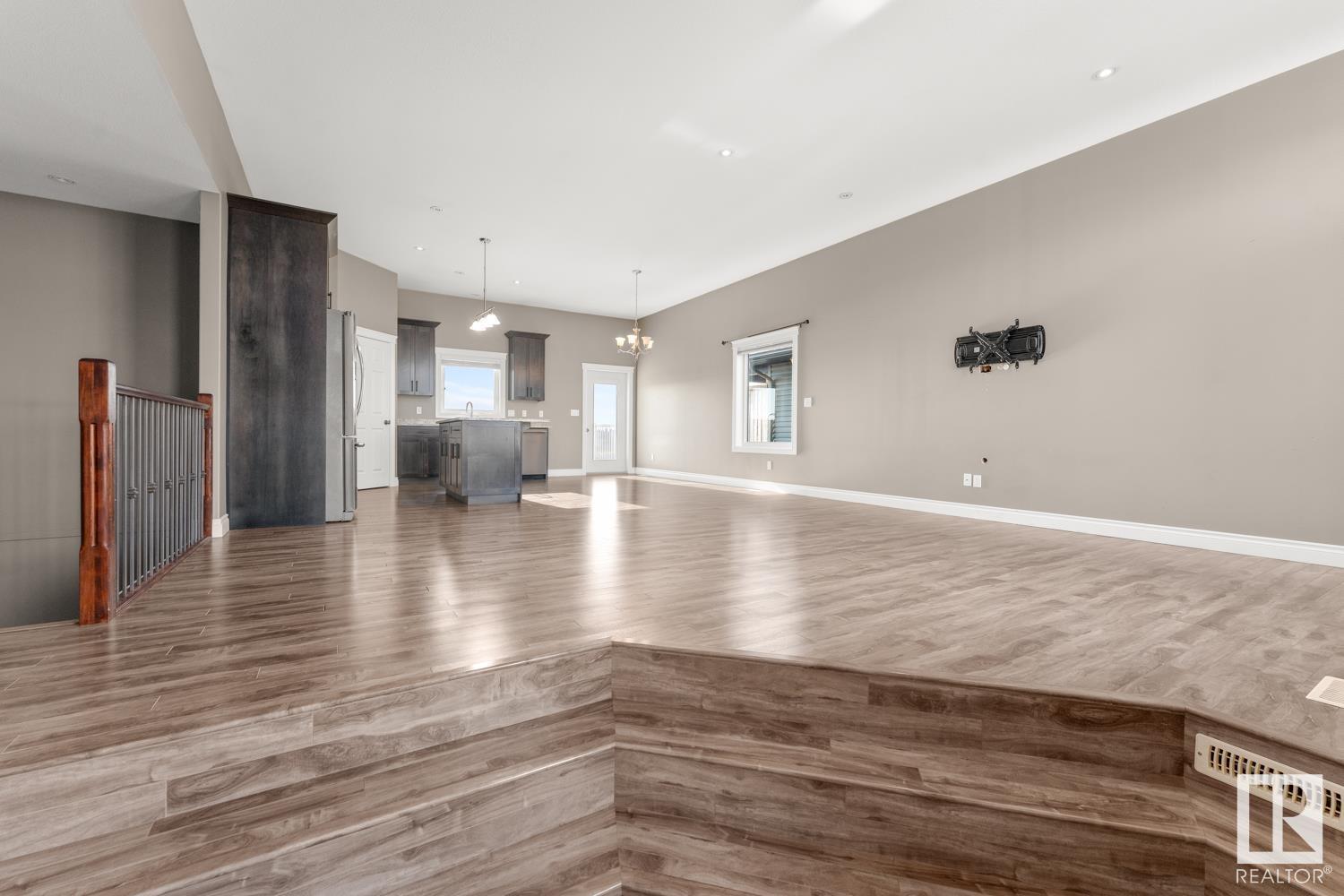4903 57 Av Cold Lake, Alberta T9M 0E8
$399,000
Great location in the Meadows backing onto park space! Beautiful open concept living space with centre island and corner pantry in the kitchen area. 12x16 deck off the dining area with a patio below. Primary bedroom has a 4 piece ensuite and walk in closet. Outside is partially fenced (just 1 side left to do) and landscaped. The lower level has a walkout and awaits your finishing touches. Downstairs bathroom is partially finished. Warmed with in floor heat it has the flexibility to accomodate a 2 bedroom suite or develop into your own space. Ready for its next family! (id:61585)
Property Details
| MLS® Number | E4429618 |
| Property Type | Single Family |
| Neigbourhood | Tri City Estates |
| Amenities Near By | Park, Shopping |
| Features | See Remarks, Flat Site |
| Structure | Deck, Patio(s) |
Building
| Bathroom Total | 2 |
| Bedrooms Total | 3 |
| Appliances | Dishwasher, Dryer, Microwave Range Hood Combo, Refrigerator, Stove, Washer |
| Architectural Style | Bungalow |
| Basement Development | Unfinished |
| Basement Features | Walk Out |
| Basement Type | Full (unfinished) |
| Constructed Date | 2014 |
| Construction Style Attachment | Detached |
| Heating Type | Forced Air, In Floor Heating |
| Stories Total | 1 |
| Size Interior | 1,356 Ft2 |
| Type | House |
Parking
| Attached Garage | |
| Heated Garage |
Land
| Acreage | No |
| Land Amenities | Park, Shopping |
| Size Irregular | 531.41 |
| Size Total | 531.41 M2 |
| Size Total Text | 531.41 M2 |
Rooms
| Level | Type | Length | Width | Dimensions |
|---|---|---|---|---|
| Main Level | Living Room | Measurements not available | ||
| Main Level | Dining Room | Measurements not available | ||
| Main Level | Kitchen | Measurements not available | ||
| Main Level | Primary Bedroom | 3.89 m | 3.7 m | 3.89 m x 3.7 m |
| Main Level | Bedroom 2 | 3.32 m | 2.87 m | 3.32 m x 2.87 m |
| Main Level | Bedroom 3 | 3.06 m | 2.83 m | 3.06 m x 2.83 m |
Contact Us
Contact us for more information

Joanne B. Roch
Associate
1 (780) 594-2512
www.joanneroch.com/
Po Box 871
Cold Lake, Alberta T9M 1P2
(780) 594-4414
1 (780) 594-2512
www.northernlightsrealestate.com/


























