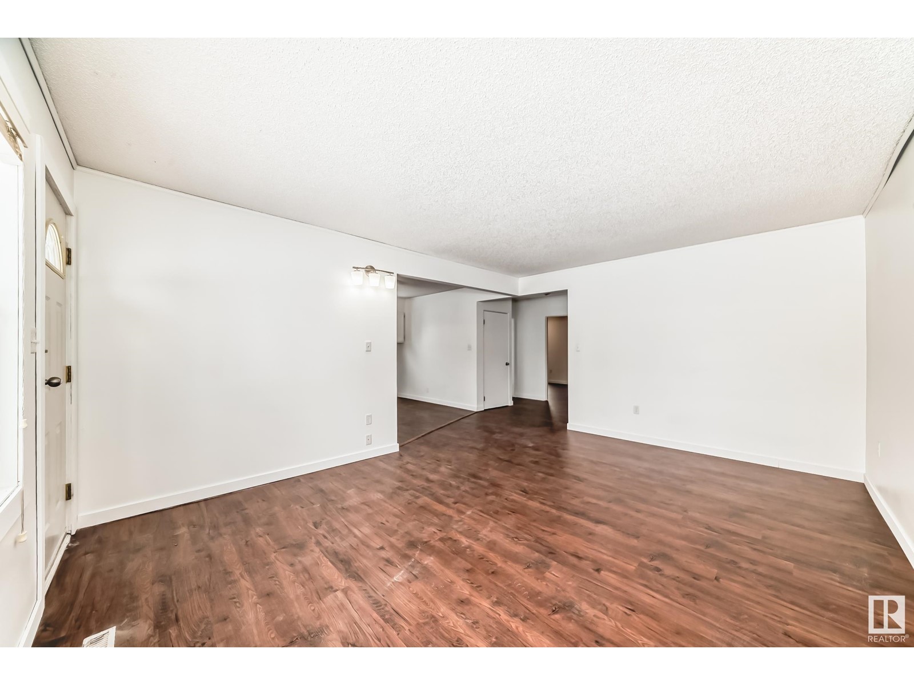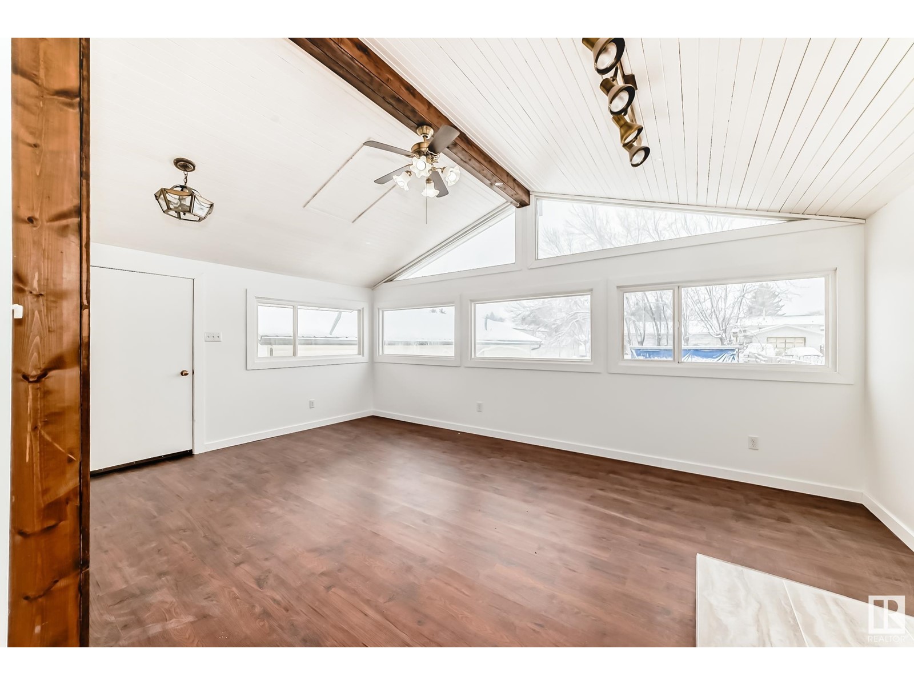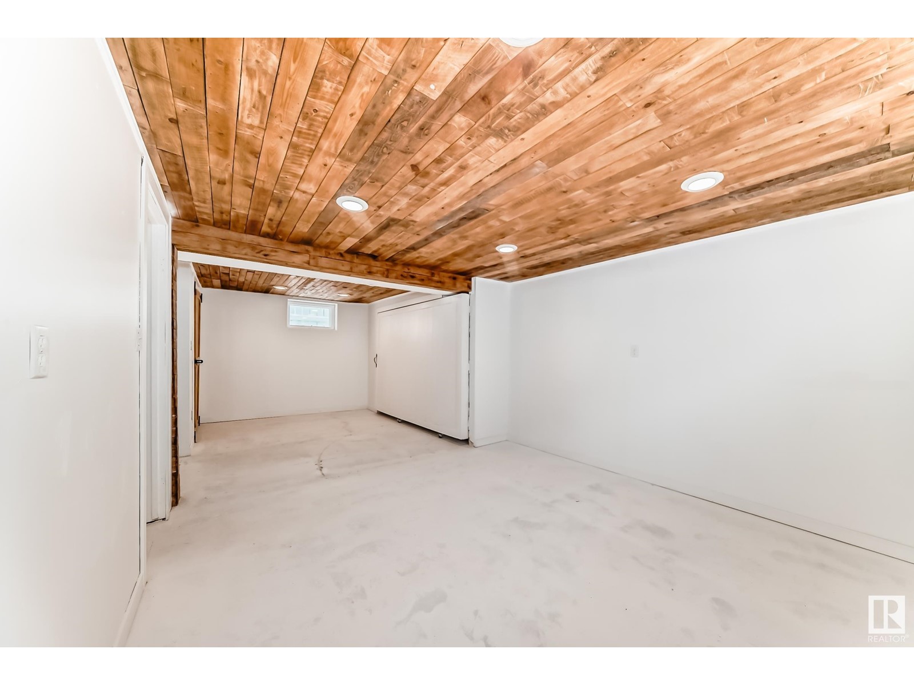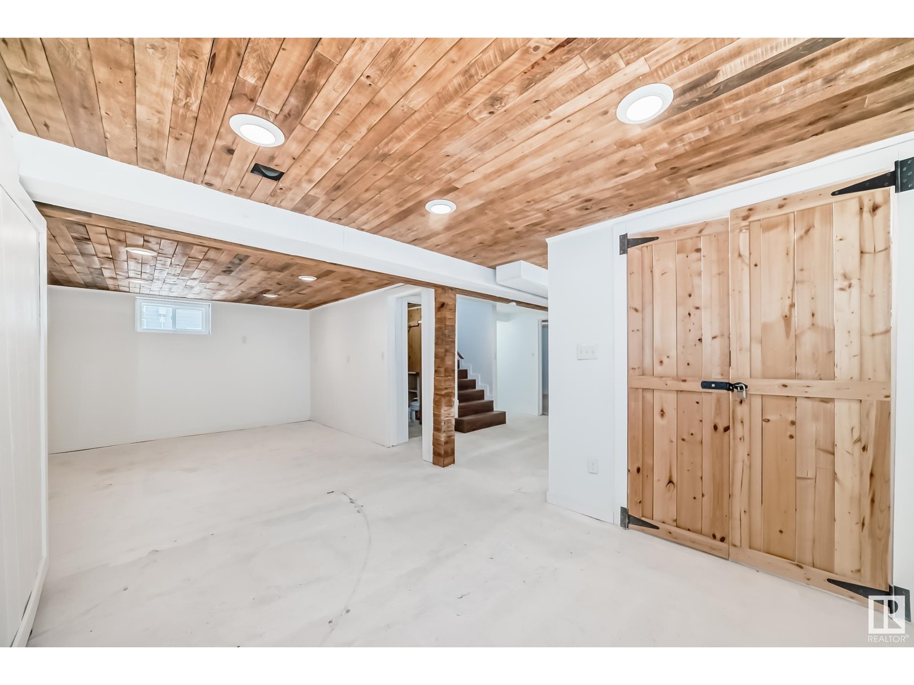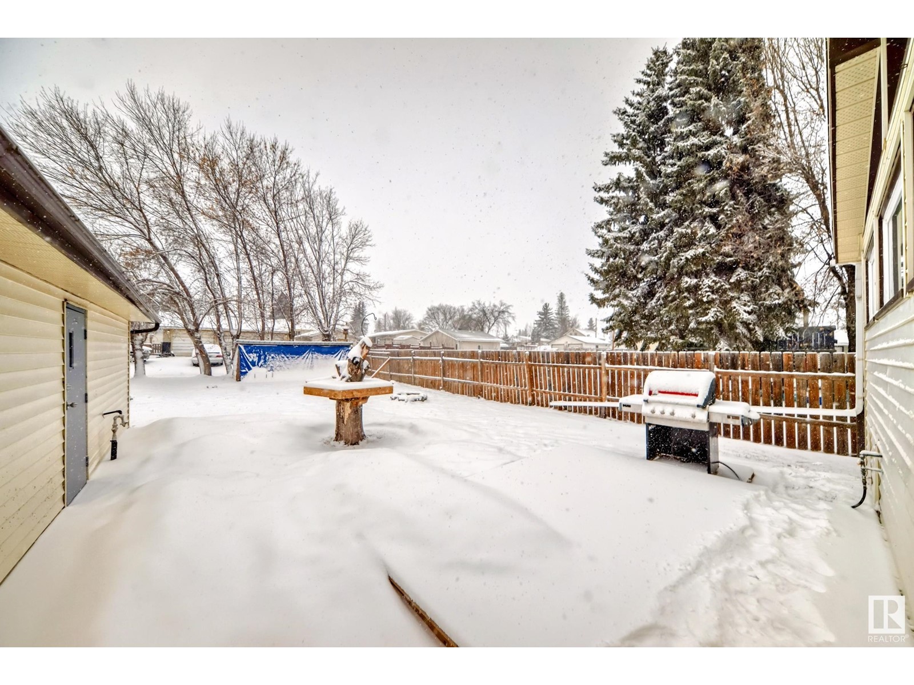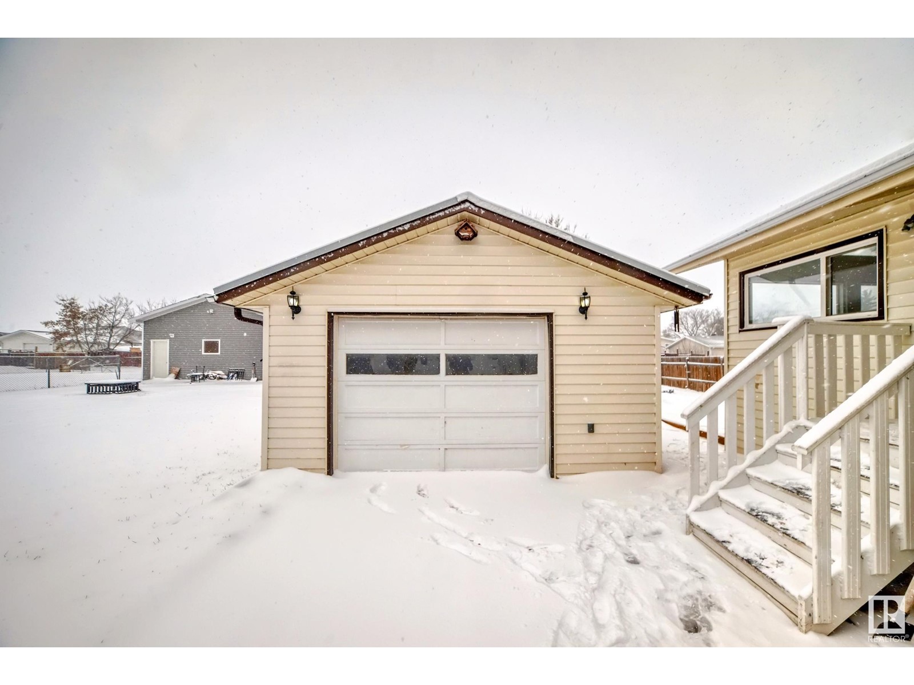4904 50 St Legal, Alberta T0G 1L0
$289,900
COME HOME TO AFFORDABILITY! Welcome, to this lovingly maintained & significantly upgraded home on a quiet street in the great town of Legal. Situated on a MASSIVE lot, this home is turn-key. Upon entering, you will appreciate the all new paint & flooring ('24), endless natural light & a highly-functional layout. The main floor contains 2 bedrooms, a full 4-pc bath, large kitchen & living room & so much more. Enjoy the rear 4-seasons sunroom w/ woodstove & vaulted ceilings. Step downstairs to the versatile basement, which includes ample storage, an additional bedroom & bathroom, as well as a flex space with rolling wall, which leads to an area that could accommodate a den/bedroom. The oversized single garage has a neat shop attached to it with natural gas hookups. The backyard contains a newer deck w/ gas BBQ hookups. Other upgrades include: PROACTIVE REPLACEMENT OF SEWER & WATER LINE ('24), NEW FRONT STEP ('24), HWT ('22), TIN ROOF ON GARAGE ('22), SINGLES ('09). Start your spring off right! (id:61585)
Property Details
| MLS® Number | E4427827 |
| Property Type | Single Family |
| Neigbourhood | Legal |
| Amenities Near By | Golf Course, Schools, Shopping |
| Features | Private Setting, Flat Site, Lane, Level |
| Structure | Deck |
Building
| Bathroom Total | 2 |
| Bedrooms Total | 3 |
| Appliances | Dishwasher, Dryer, Refrigerator, Stove, Washer |
| Architectural Style | Bungalow |
| Basement Development | Partially Finished |
| Basement Type | Full (partially Finished) |
| Constructed Date | 1962 |
| Construction Style Attachment | Detached |
| Fireplace Fuel | Wood |
| Fireplace Present | Yes |
| Fireplace Type | Woodstove |
| Half Bath Total | 1 |
| Heating Type | Forced Air, Wood Stove |
| Stories Total | 1 |
| Size Interior | 1,214 Ft2 |
| Type | House |
Parking
| Oversize | |
| Detached Garage |
Land
| Acreage | No |
| Land Amenities | Golf Course, Schools, Shopping |
| Size Irregular | 696.77 |
| Size Total | 696.77 M2 |
| Size Total Text | 696.77 M2 |
Rooms
| Level | Type | Length | Width | Dimensions |
|---|---|---|---|---|
| Basement | Den | Measurements not available | ||
| Basement | Bedroom 3 | Measurements not available | ||
| Main Level | Living Room | Measurements not available | ||
| Main Level | Dining Room | Measurements not available | ||
| Main Level | Kitchen | Measurements not available | ||
| Main Level | Primary Bedroom | Measurements not available | ||
| Main Level | Bedroom 2 | Measurements not available |
Contact Us
Contact us for more information
Joel P. Teeling
Associate
(780) 450-6670
www.joelteeling.com/
4107 99 St Nw
Edmonton, Alberta T6E 3N4
(780) 450-6300
(780) 450-6670










