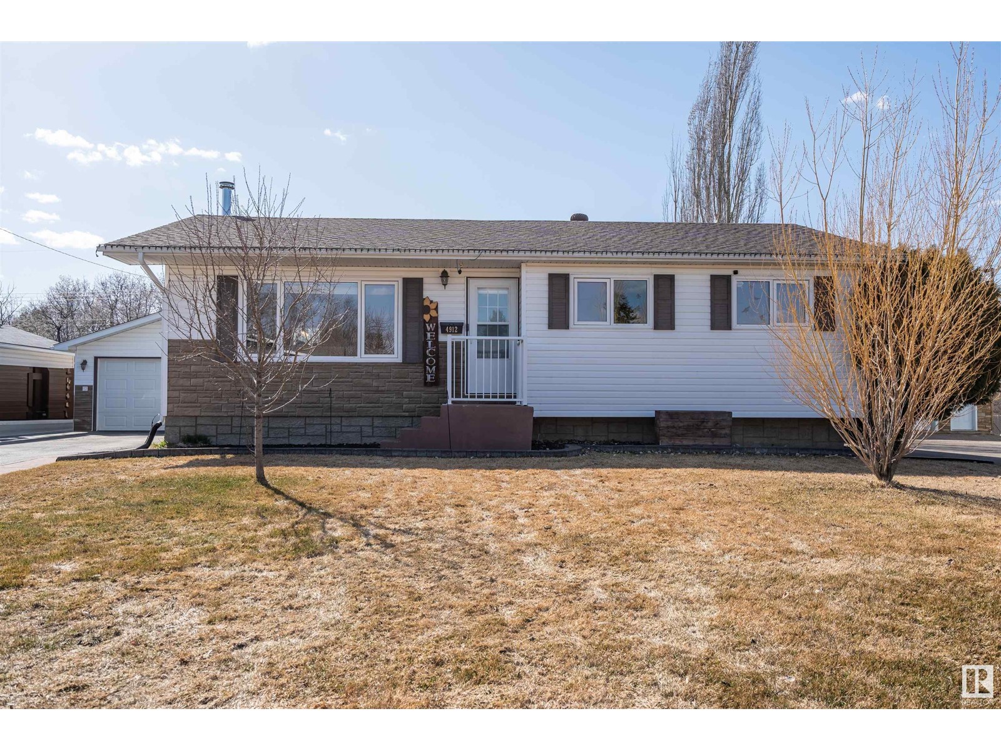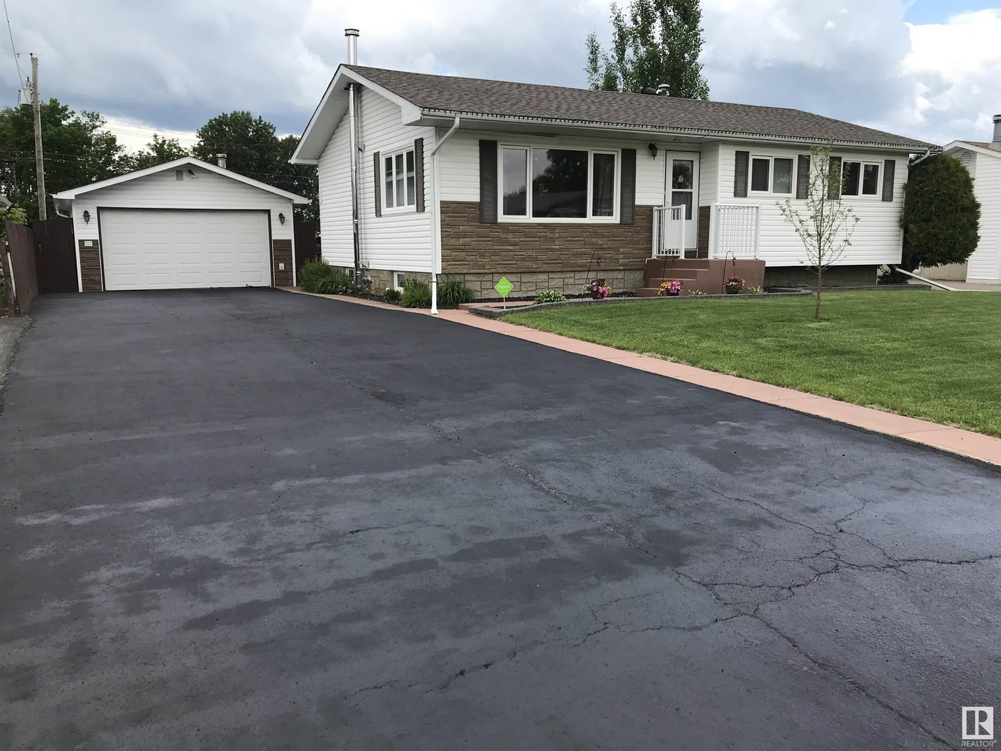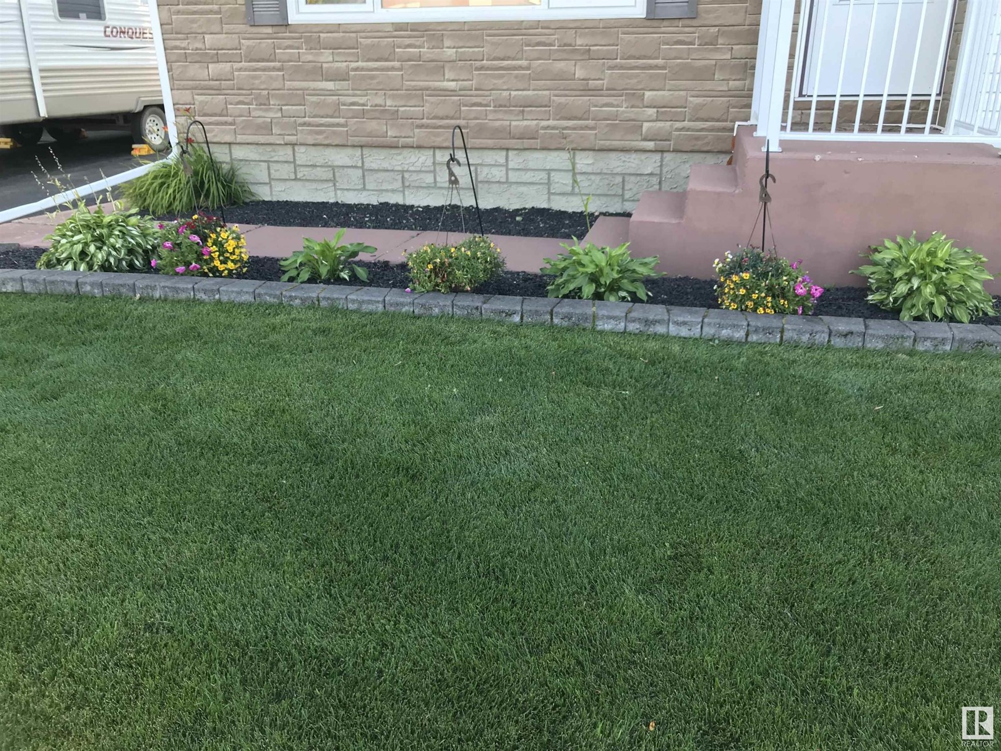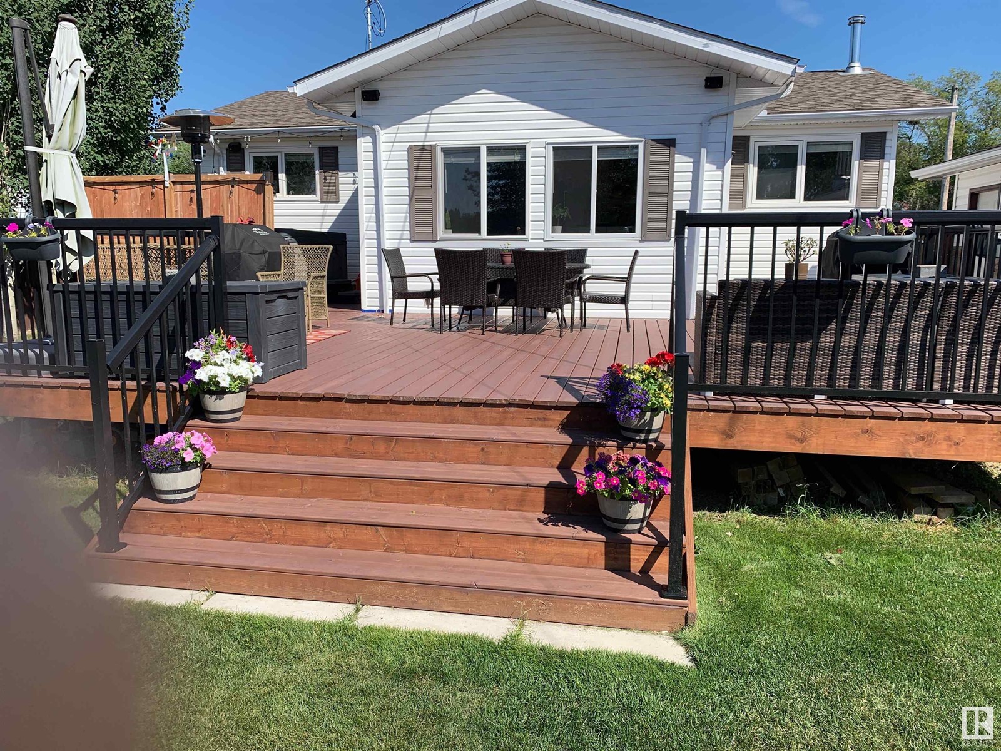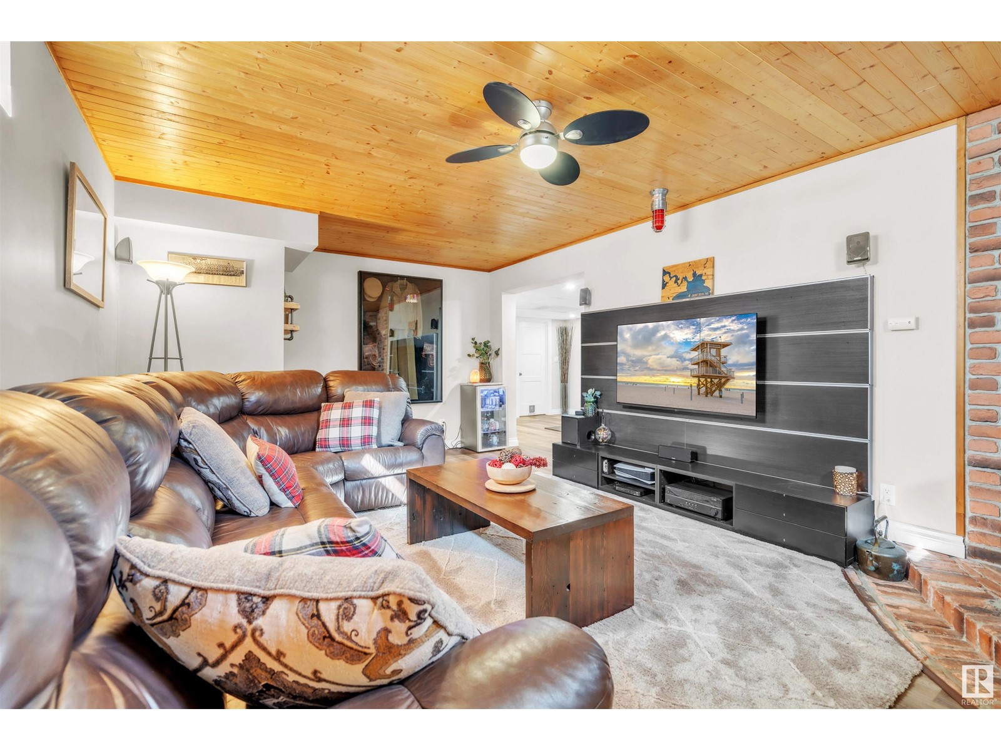4912 59 St Cold Lake, Alberta T9M 1T2
$354,000
Don't let the age fool you..this bungalow with detached double garage(18X22 w/wood stove) has had oodles of updates:vinyl windows, on demand & furnace-2021,new flooring in bedrooms,kitchen & basement, all 3 bathrooms renovated,washer/dryer-NEW,shingles-2012,A/C & upper floor was just painted! The property is meticulous inside & out.A bright living room space greets you w/ BIG windows & hardwood flooring.The dining & kitchen have vinyl plank, concrete counters, white/grey cabinetry & stainless steel appliances.3 bedrooms on this level w/ the primary housing a 3 piece ensuite.The back entrance of this home will surely impress with/coat & shoe storage,bench & space for the whole family.The lower level family room has a wood stove, vinyl plank flooring,guest bedroom,4 piece bathroom & great storage.Full fenced w/ concrete parking pad, gate access,shed,playhouse & a paved alley access.Great location w/ trees & Lions park.Wood deck w/ aluminum railing, privacy panel & hot tub.Every detail of this home is A+ (id:61585)
Property Details
| MLS® Number | E4433115 |
| Property Type | Single Family |
| Neigbourhood | Cold Lake South |
| Amenities Near By | Park, Playground, Schools, Shopping |
| Features | Lane, No Smoking Home |
| Structure | Deck |
Building
| Bathroom Total | 3 |
| Bedrooms Total | 4 |
| Amenities | Vinyl Windows |
| Appliances | Dishwasher, Dryer, Refrigerator, Stove, Washer, Window Coverings |
| Architectural Style | Bungalow |
| Basement Development | Finished |
| Basement Type | Full (finished) |
| Constructed Date | 1970 |
| Construction Style Attachment | Detached |
| Fireplace Fuel | Wood |
| Fireplace Present | Yes |
| Fireplace Type | Woodstove |
| Heating Type | Forced Air |
| Stories Total | 1 |
| Size Interior | 1,367 Ft2 |
| Type | House |
Parking
| Detached Garage |
Land
| Acreage | No |
| Fence Type | Fence |
| Land Amenities | Park, Playground, Schools, Shopping |
Rooms
| Level | Type | Length | Width | Dimensions |
|---|---|---|---|---|
| Lower Level | Family Room | Measurements not available | ||
| Lower Level | Bedroom 4 | Measurements not available | ||
| Main Level | Living Room | Measurements not available | ||
| Main Level | Dining Room | Measurements not available | ||
| Main Level | Kitchen | Measurements not available | ||
| Main Level | Primary Bedroom | Measurements not available | ||
| Main Level | Bedroom 2 | Measurements not available | ||
| Main Level | Bedroom 3 | Measurements not available |
Contact Us
Contact us for more information
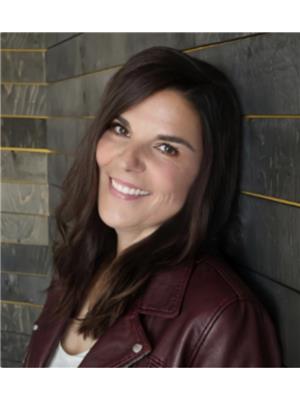
Tracy D. Doonanco
Associate
1 (780) 594-2512
coldlakehouses.ca/
www.facebook.com/realestatecoldlake/
www.instagram.com/tdoonanco
Po Box 871
Cold Lake, Alberta T9M 1P2
(780) 594-4414
1 (780) 594-2512
www.northernlightsrealestate.com/
