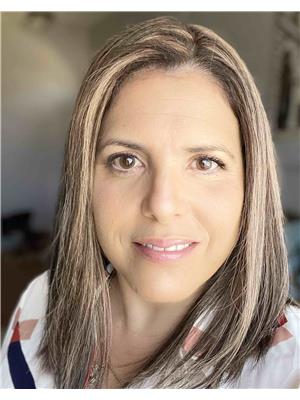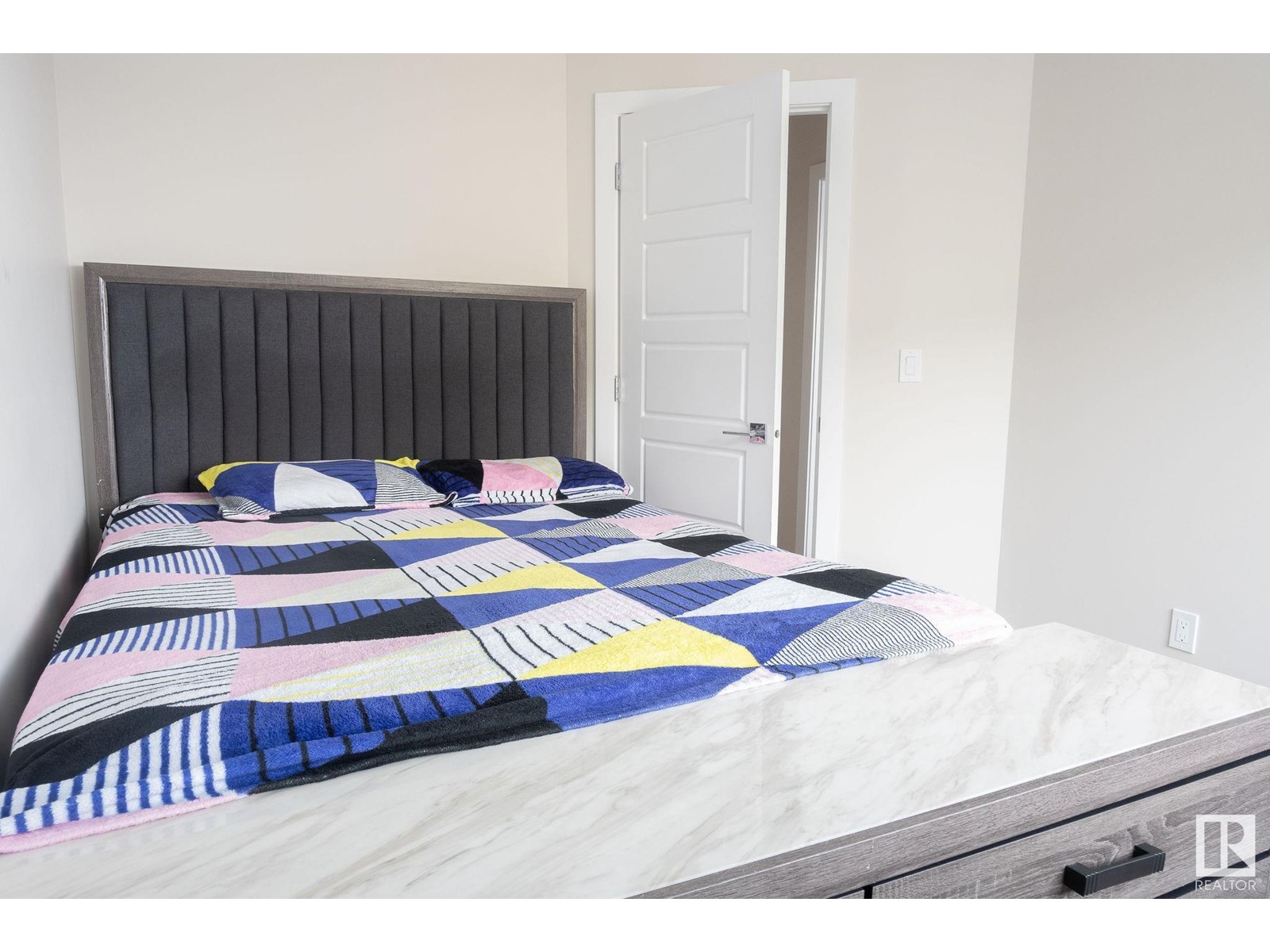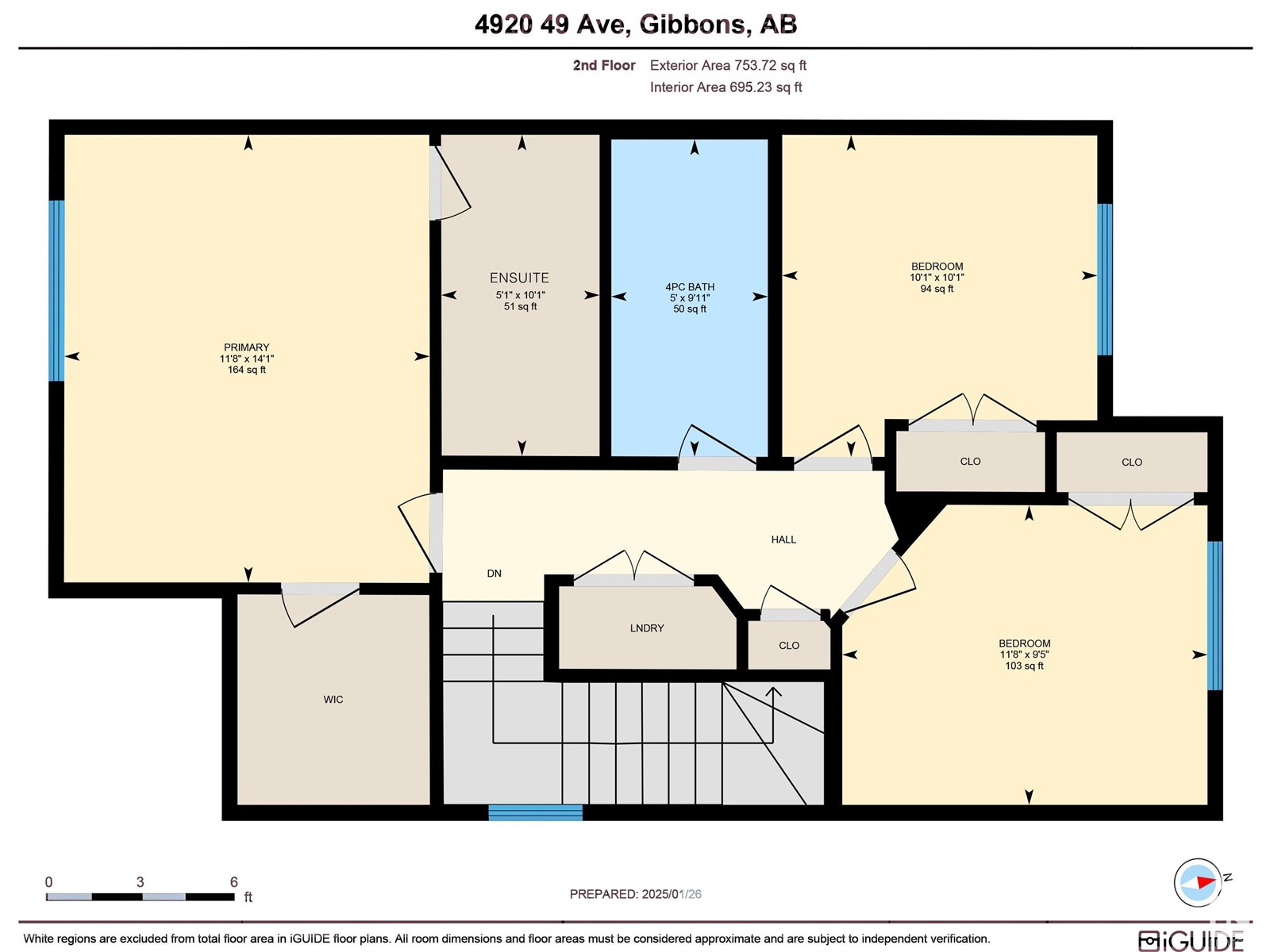4920 49 Av Gibbons, Alberta T0A 1N0
$449,000
Welcome to this beautiful home. Built in 2023, this modern two-story home features a double attached garage. 9' ceiling and side entrance to basement with warm tones and inviting design. The open-concept main floor includes a half bathroom, large windows that flood the space with natural light. At the heart of the home is a chef’s kitchen, complete with a quartz countertop island, sleek Sterling Steel appliances, and a walk-in pantry for ample storage. The kitchen flows into the Dining room and living room connecting with a back door that leads to a spacious deck, perfect for outdoor entertaining. Upstairs, the expansive master bedroom offers a walk-in closet and a luxurious 4-piece ensuite bathroom. This level also includes a convenient laundry room, two additional bedrooms, and a 4-piece main bathroom. The home offers a separate entrance to the basement, which is prepped for a potential suite with rough-ins for laundry, a kitchen, and a bathroom, providing excellent multi-generational living potential. (id:61585)
Property Details
| MLS® Number | E4419821 |
| Property Type | Single Family |
| Neigbourhood | Gibbons |
| Amenities Near By | Playground, Shopping |
| Features | Flat Site, No Back Lane, Closet Organizers, No Animal Home, No Smoking Home |
| Structure | Deck |
Building
| Bathroom Total | 3 |
| Bedrooms Total | 3 |
| Amenities | Ceiling - 9ft, Vinyl Windows |
| Appliances | Dishwasher, Dryer, Garage Door Opener Remote(s), Garage Door Opener, Microwave, Refrigerator, Stove, Washer, Window Coverings |
| Basement Development | Unfinished |
| Basement Type | Full (unfinished) |
| Constructed Date | 2023 |
| Construction Style Attachment | Detached |
| Fireplace Fuel | Electric |
| Fireplace Present | Yes |
| Fireplace Type | Unknown |
| Half Bath Total | 1 |
| Heating Type | Forced Air |
| Stories Total | 2 |
| Size Interior | 1,403 Ft2 |
| Type | House |
Parking
| Attached Garage |
Land
| Acreage | No |
| Land Amenities | Playground, Shopping |
| Size Irregular | 309.65 |
| Size Total | 309.65 M2 |
| Size Total Text | 309.65 M2 |
Rooms
| Level | Type | Length | Width | Dimensions |
|---|---|---|---|---|
| Main Level | Living Room | 3.8 m | 4.72 m | 3.8 m x 4.72 m |
| Main Level | Dining Room | 2.81 m | 3.33 m | 2.81 m x 3.33 m |
| Main Level | Kitchen | 3.44 m | 3.82 m | 3.44 m x 3.82 m |
| Upper Level | Primary Bedroom | 4.29 m | 3.58 m | 4.29 m x 3.58 m |
| Upper Level | Bedroom 2 | 3.11 m | 3.11 m | 3.11 m x 3.11 m |
| Upper Level | Bedroom 3 | 2.87 m | 3.63 m | 2.87 m x 3.63 m |
| Upper Level | Laundry Room | Measurements not available |
Contact Us
Contact us for more information

Indra De La Cruz Acuna
Associate
(780) 457-2194
13120 St Albert Trail Nw
Edmonton, Alberta T5L 4P6
(780) 457-3777
(780) 457-2194






























