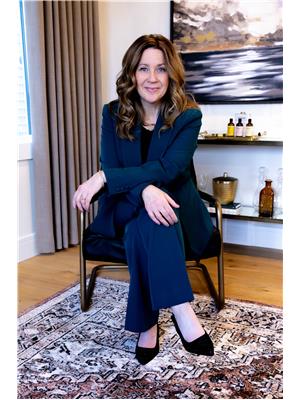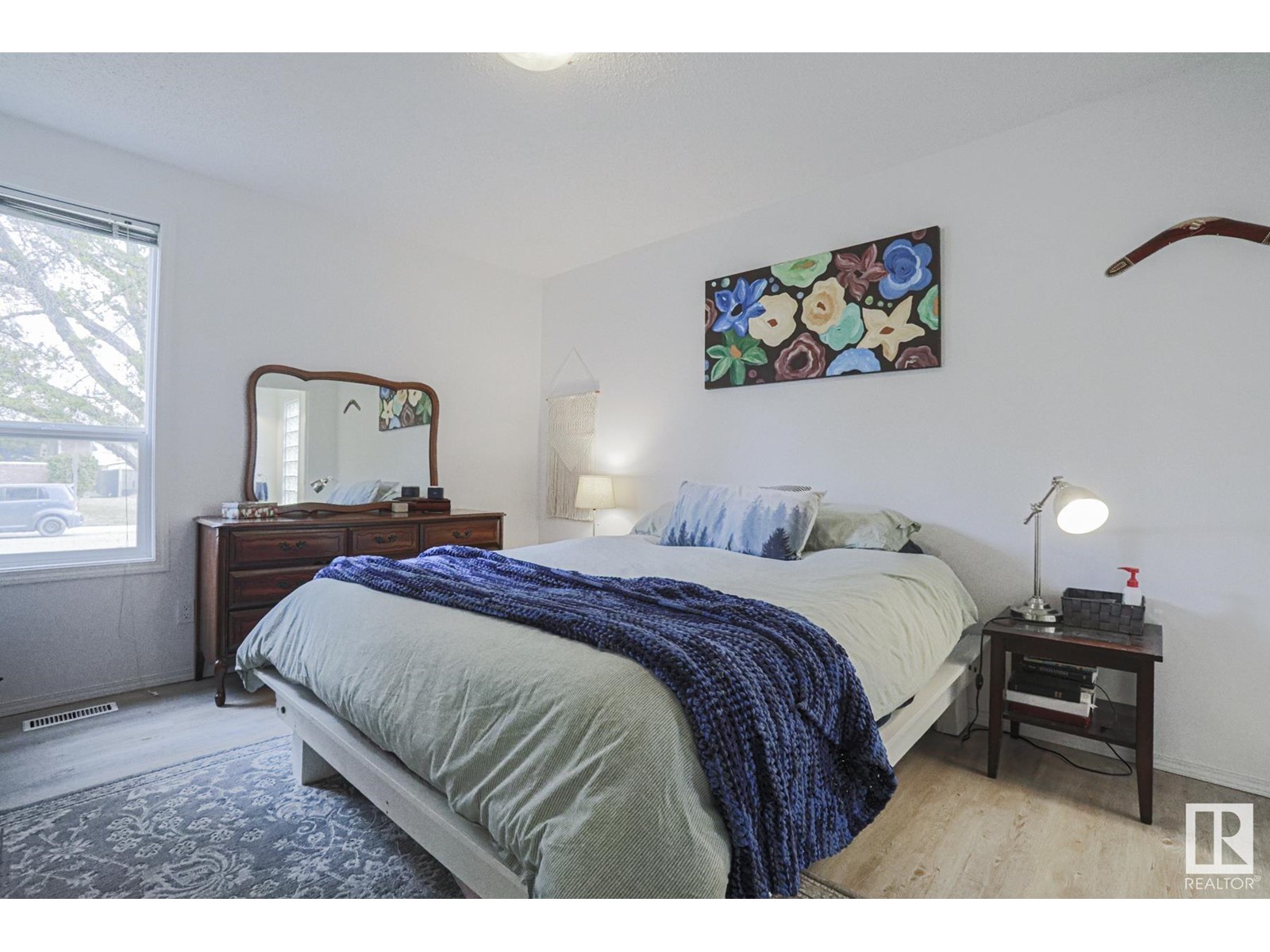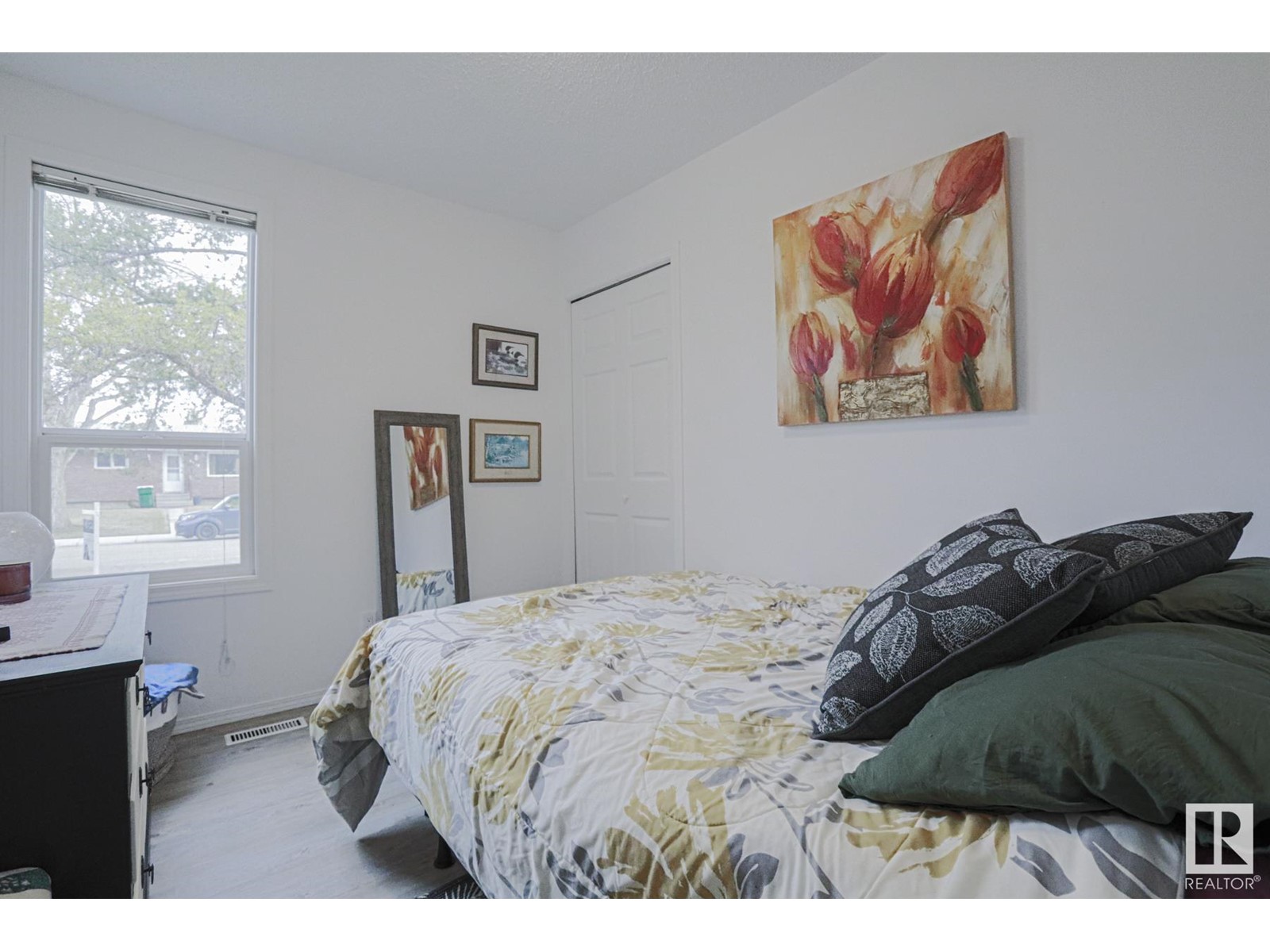4927 49 Av Bon Accord, Alberta T0A 0K0
$289,900
This adorable home is located on a quiet street in the peaceful community of Bon Accord. NEW PAINT and TWO GARDEN DOORS brighten the interior and welcome in the sunshine all the way up to the soaring 16 ft vaulted ceilings. The kitchen with a view of the yard and adjoining open dining and living room area are perfect to gather with family or host friends for a game night. The primary bedroom is a great size and features a double closet and your own private ensuite. The ensuite has been recently renovated with a standup shower and tiled HEATED FLOORS. The main level is completed with two additional bedrooms and a full bath. Outside is a large backyard with alley access. Lots of room for a future garage or RV parking. With a large deck AND a side yard with patio area that makes for LOTS of BEAUTIFUL outdoor living. The basement is bright and wide open with lots of room for a rec room & storage too. The potential in the basement is endless!! This home is sure to check all your boxes! Shows 10/10!! (id:61585)
Property Details
| MLS® Number | E4430855 |
| Property Type | Single Family |
| Neigbourhood | Bon Accord |
| Amenities Near By | Playground, Schools, Shopping |
| Features | Lane |
| Structure | Deck |
Building
| Bathroom Total | 2 |
| Bedrooms Total | 3 |
| Appliances | Dishwasher, Dryer, Hood Fan, Refrigerator, Stove, Washer, Window Coverings |
| Architectural Style | Bungalow |
| Basement Development | Unfinished |
| Basement Type | Full (unfinished) |
| Constructed Date | 1973 |
| Construction Style Attachment | Detached |
| Fire Protection | Smoke Detectors |
| Heating Type | Forced Air |
| Stories Total | 1 |
| Size Interior | 1,029 Ft2 |
| Type | House |
Parking
| No Garage |
Land
| Acreage | No |
| Land Amenities | Playground, Schools, Shopping |
| Size Irregular | 576 |
| Size Total | 576 M2 |
| Size Total Text | 576 M2 |
Rooms
| Level | Type | Length | Width | Dimensions |
|---|---|---|---|---|
| Main Level | Living Room | 12'8" x 13'4" | ||
| Main Level | Dining Room | 6'4" x 10'3" | ||
| Main Level | Kitchen | 10'2" x 10'2" | ||
| Main Level | Primary Bedroom | 12'4" x 13'3" | ||
| Main Level | Bedroom 2 | 8'6" x 12'3" | ||
| Main Level | Bedroom 3 | 7'10" x 9'11" |
Contact Us
Contact us for more information

Lisa Erwin
Associate
1400-10665 Jasper Ave Nw
Edmonton, Alberta T5J 3S9
(403) 262-7653

Angela N. Deblois
Associate
buildrealestate.ca/
1400-10665 Jasper Ave Nw
Edmonton, Alberta T5J 3S9
(403) 262-7653










































