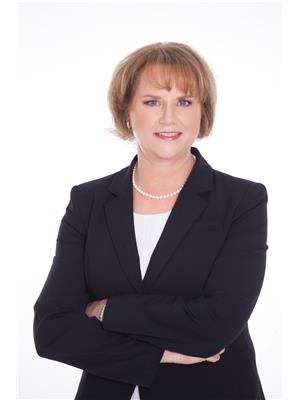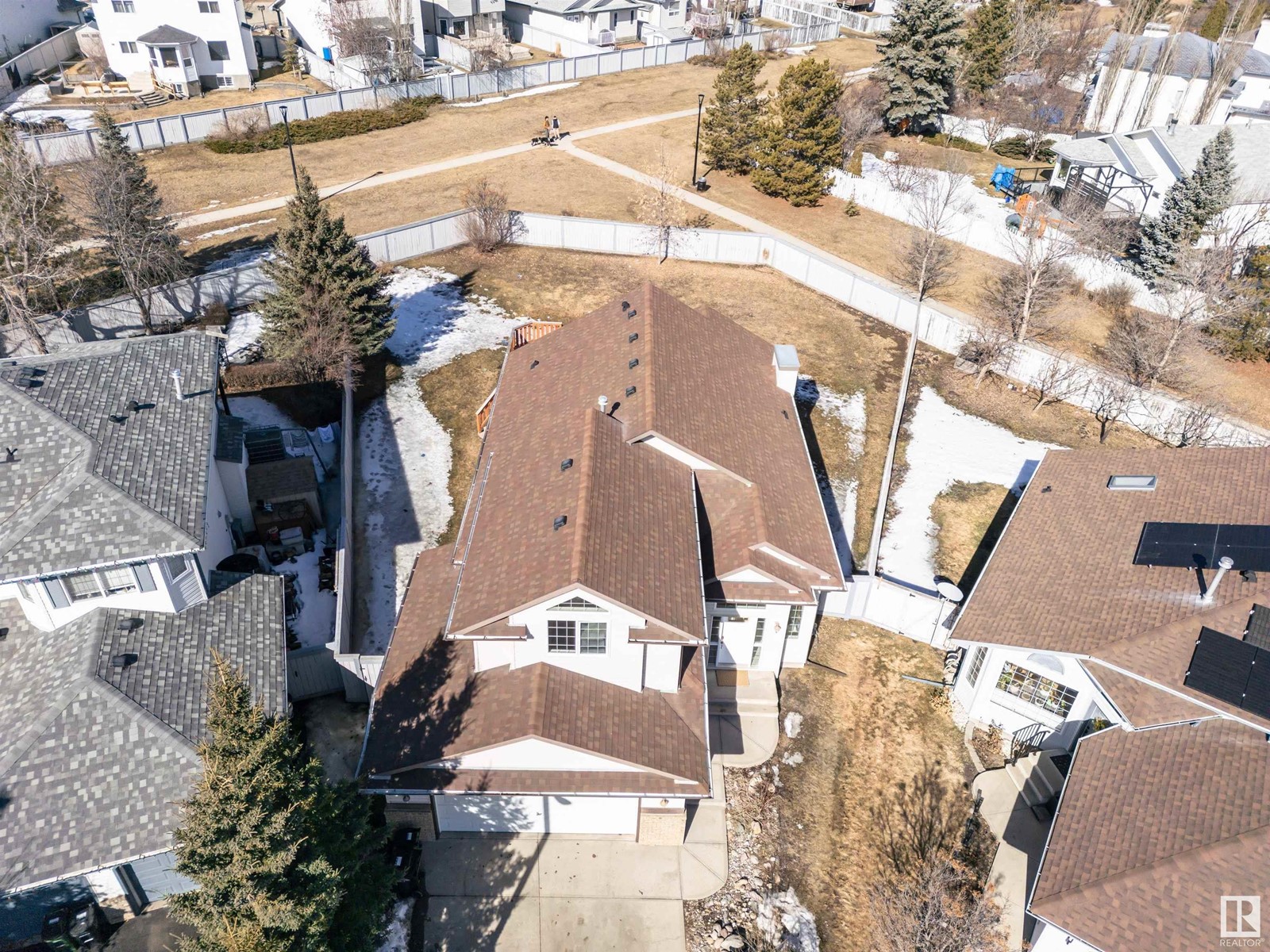4932 190 St Nw Edmonton, Alberta T6M 2S6
$527,500
NESTLED IN A WONDERFUL COMMUNITY RENOWNED FOR ITS BEAUTIFUL PARKS, Jamieson Place welcomes you! The inviting foyer greets you with large windows, vaulted ceilings and beautiful lighting which enhance the OPEN CONCEPT main floor living area. The well-appointed bright kitchen offers EUROPEAN CUSTOM CABINETRY, LARGE ISLAND and BREAKFAST BAR. A CONVENIENT MAIN FLOOR laundry/mud room is a great feature in this home. Your primary bedroom oasis boasts a luxurious 4 piece ensuite with SOAKER TUB and DUAL VANITY counters. Upstairs, there's endless possibilities in the BONUS ROOM with VAULTED CEILINGS and LARGE WINDOWS allowing loads of natural light. The lower level includes a huge recreation space, an additional 4 pc bath and spacious bedroom. The oversized garage with new opener has room for all your toys. Retreat at the end of the day to your large, private pie-shaped backyard with a very spacious deck… Great for entertaining! (id:61585)
Property Details
| MLS® Number | E4427742 |
| Property Type | Single Family |
| Neigbourhood | Jamieson Place |
| Amenities Near By | Golf Course, Playground, Public Transit, Schools, Shopping |
| Features | No Back Lane |
| Parking Space Total | 4 |
| Structure | Deck |
Building
| Bathroom Total | 3 |
| Bedrooms Total | 2 |
| Amenities | Ceiling - 10ft, Vinyl Windows |
| Appliances | Dishwasher, Dryer, Garage Door Opener, Hood Fan, Refrigerator, Gas Stove(s), Central Vacuum, Washer, Window Coverings |
| Architectural Style | Bi-level |
| Basement Development | Finished |
| Basement Type | Full (finished) |
| Ceiling Type | Vaulted |
| Constructed Date | 2000 |
| Construction Style Attachment | Detached |
| Fire Protection | Smoke Detectors |
| Fireplace Fuel | Gas |
| Fireplace Present | Yes |
| Fireplace Type | Unknown |
| Heating Type | Forced Air |
| Size Interior | 1,668 Ft2 |
| Type | House |
Parking
| Attached Garage |
Land
| Acreage | No |
| Fence Type | Fence |
| Land Amenities | Golf Course, Playground, Public Transit, Schools, Shopping |
| Size Irregular | 857.41 |
| Size Total | 857.41 M2 |
| Size Total Text | 857.41 M2 |
Rooms
| Level | Type | Length | Width | Dimensions |
|---|---|---|---|---|
| Basement | Family Room | Measurements not available | ||
| Basement | Bedroom 2 | 3.33 m | 4.32 m | 3.33 m x 4.32 m |
| Basement | Recreation Room | 5.12 m | 10.55 m | 5.12 m x 10.55 m |
| Basement | Storage | 9.04 m | 2.9 m | 9.04 m x 2.9 m |
| Basement | Utility Room | 3.33 m | 2.88 m | 3.33 m x 2.88 m |
| Main Level | Living Room | 4.95 m | 4.42 m | 4.95 m x 4.42 m |
| Main Level | Dining Room | 3.48 m | 2.69 m | 3.48 m x 2.69 m |
| Main Level | Kitchen | 4.95 m | 3.61 m | 4.95 m x 3.61 m |
| Main Level | Primary Bedroom | 3.69 m | 3.71 m | 3.69 m x 3.71 m |
| Main Level | Laundry Room | 3.52 m | 1.82 m | 3.52 m x 1.82 m |
| Main Level | Other | 5.83 m | 2.5 m | 5.83 m x 2.5 m |
| Upper Level | Bonus Room | 4.59 m | 6.36 m | 4.59 m x 6.36 m |
Contact Us
Contact us for more information

Dave A. Linklater
Associate
(780) 406-8777
www.davelinklater.com/
8104 160 Ave Nw
Edmonton, Alberta T5Z 3J8
(780) 406-4000
(780) 406-8777

Cheryl Linklater
Associate
(780) 406-8777
www.facebook.com/DaveLinklaterReMax
8104 160 Ave Nw
Edmonton, Alberta T5Z 3J8
(780) 406-4000
(780) 406-8777







































































