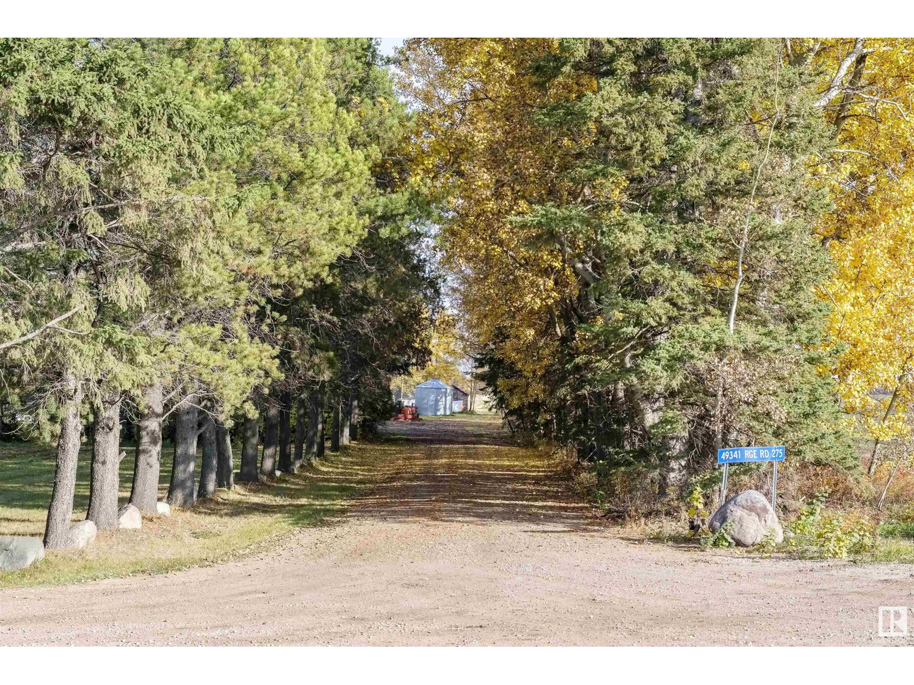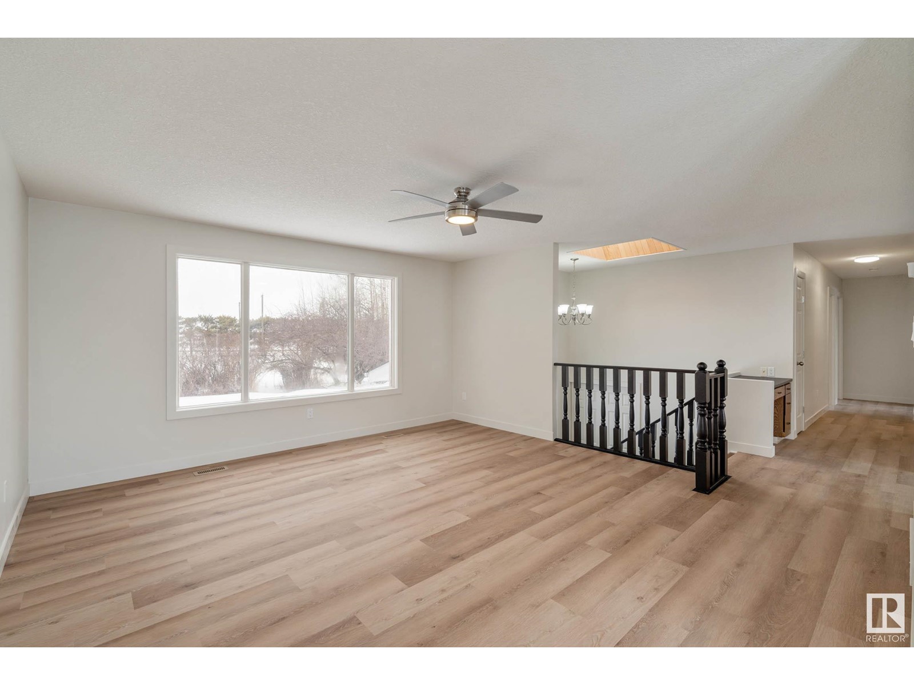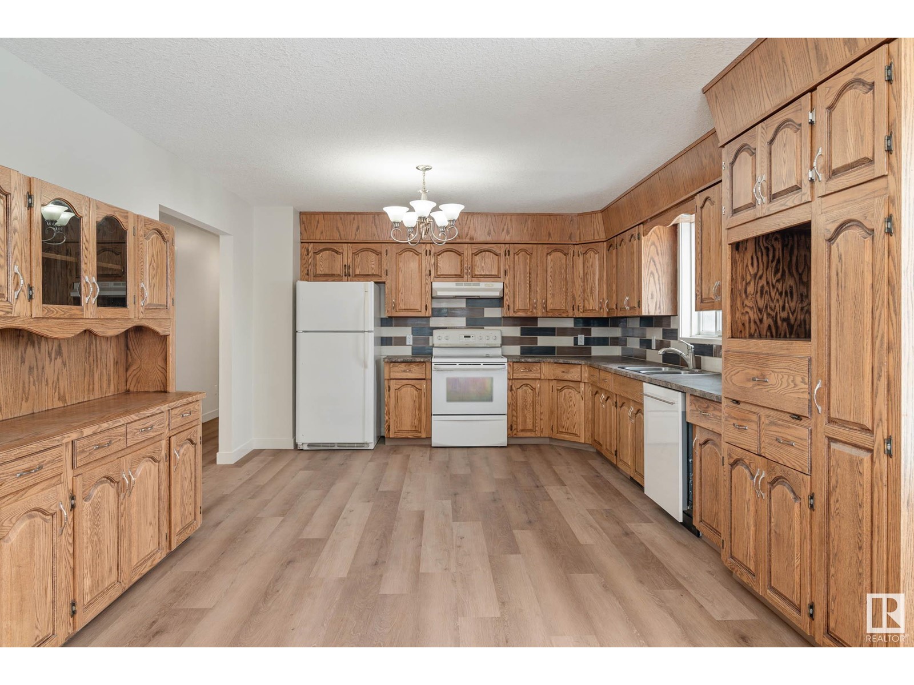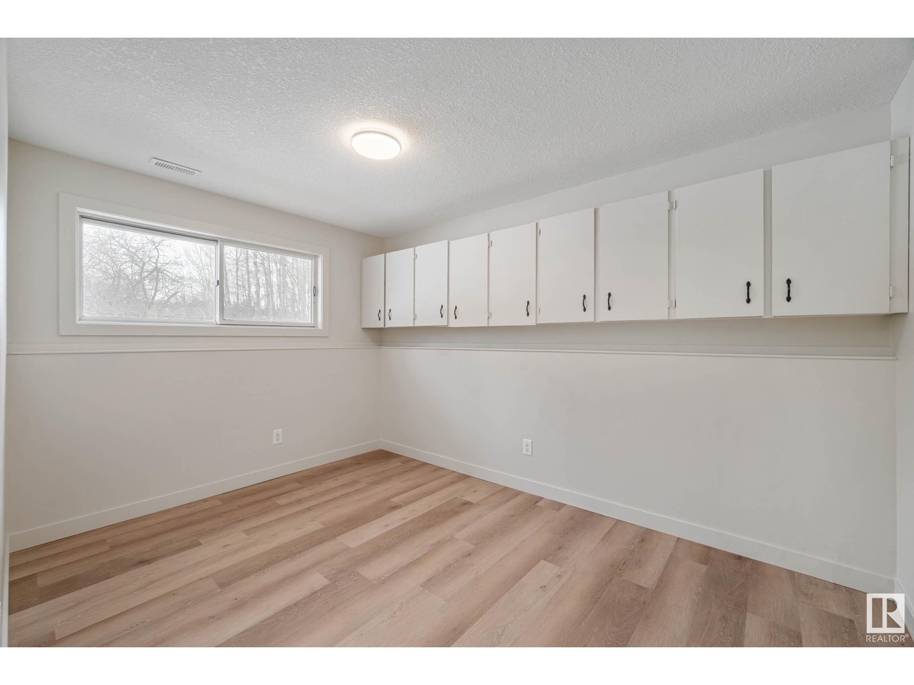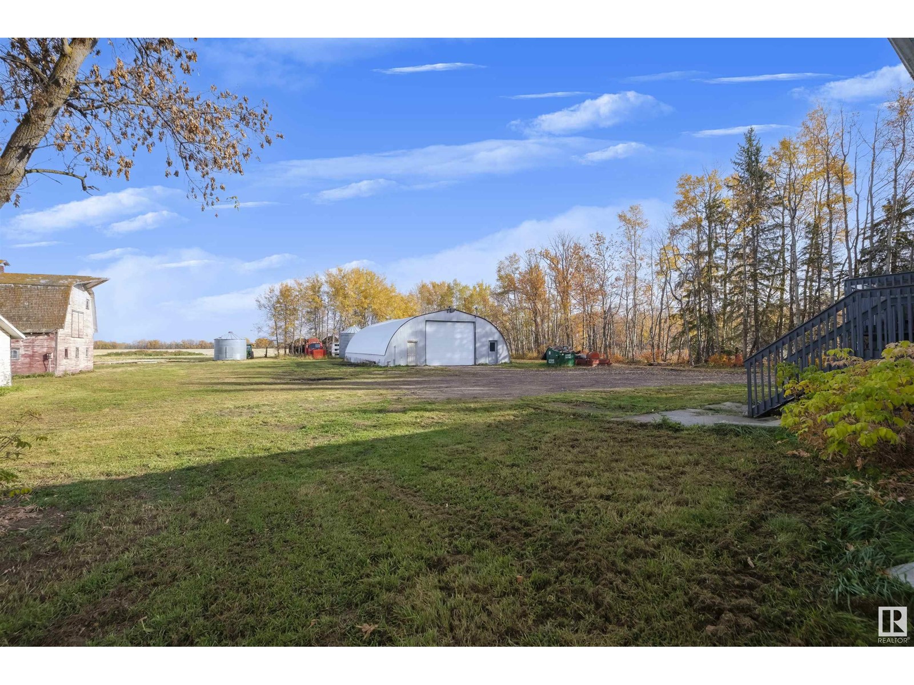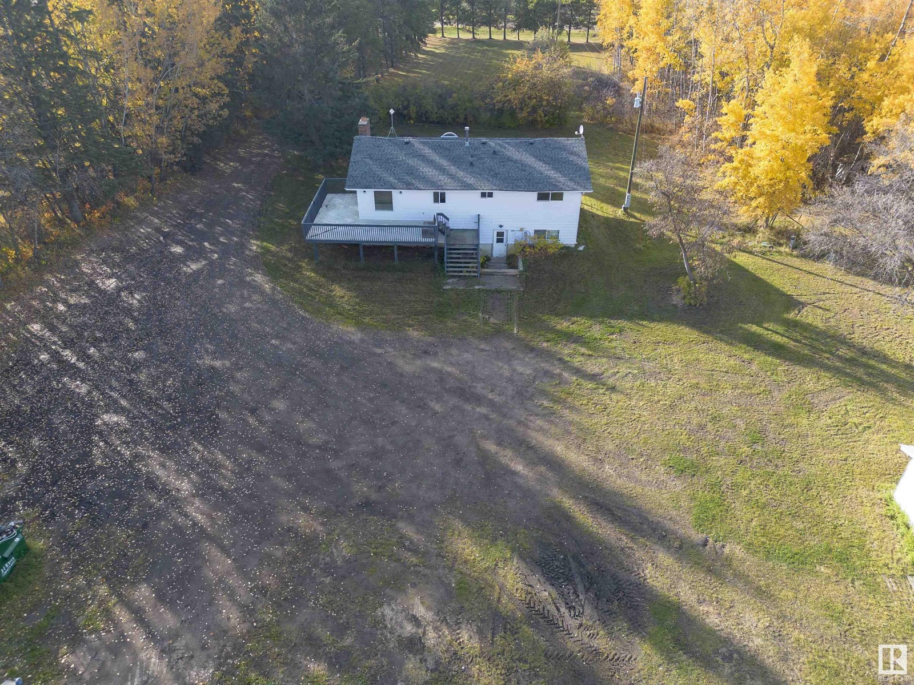49341 Rge Road 275 Rural Leduc County, Alberta T0C 0V0
$649,900
Set on just over 5 PRIVATE ACRES, this BEAUTIFULLY UPDATED 6-bedroom bi-level home offers the perfect blend of space, functionality, and country charm. With RECENT RENOVATIONS throughout, this home is truly MOVE-IN READY. Major updates include NEW SHINGLES (2023), a hot water tank (2022), and an UPGRADED SEPTIC SYSTEM (~5 years ago), giving peace of mind for years to come. Inside, you'll find SIX SPACIOUS BEDROOMS, three bathrooms, and GENEROUS LIVING AREAS both upstairs and in the FULLY FINISHED BASEMENT—ideal for large families or multi-generational living. A MATURE TREE-LINED DRIVEWAY welcomes you to the expansive yard, which features a HEATED 40’X60’ SHOP, a barn, and several additional outbuildings—perfect for storage, hobbies, toys, and everything in between. Enjoy the serenity of country living just 9 minutes from Calmar, with nearly ALL-PAVED ACCESS. With room to grow, make this acreage your own slice of paradise! (id:61585)
Property Details
| MLS® Number | E4429230 |
| Property Type | Single Family |
| Features | Treed |
| Structure | Deck |
Building
| Bathroom Total | 3 |
| Bedrooms Total | 6 |
| Appliances | Dishwasher, Hood Fan, Refrigerator, Stove |
| Architectural Style | Raised Bungalow |
| Basement Development | Finished |
| Basement Type | Full (finished) |
| Constructed Date | 1982 |
| Construction Style Attachment | Detached |
| Fireplace Fuel | Wood |
| Fireplace Present | Yes |
| Fireplace Type | Unknown |
| Heating Type | Forced Air |
| Stories Total | 1 |
| Size Interior | 1,387 Ft2 |
| Type | House |
Land
| Acreage | Yes |
| Size Irregular | 5.09 |
| Size Total | 5.09 Ac |
| Size Total Text | 5.09 Ac |
Rooms
| Level | Type | Length | Width | Dimensions |
|---|---|---|---|---|
| Basement | Bedroom 4 | 2.74 m | 4.34 m | 2.74 m x 4.34 m |
| Basement | Bedroom 5 | 3.85 m | 2.71 m | 3.85 m x 2.71 m |
| Basement | Bedroom 6 | 3.99 m | 3.77 m | 3.99 m x 3.77 m |
| Basement | Recreation Room | 8.66 m | 4.55 m | 8.66 m x 4.55 m |
| Main Level | Living Room | 4.83 m | 4.71 m | 4.83 m x 4.71 m |
| Main Level | Dining Room | 3.97 m | 2.38 m | 3.97 m x 2.38 m |
| Main Level | Kitchen | 3.91 m | 5.04 m | 3.91 m x 5.04 m |
| Main Level | Primary Bedroom | 3.92 m | 3.77 m | 3.92 m x 3.77 m |
| Main Level | Bedroom 2 | 3.07 m | 2.94 m | 3.07 m x 2.94 m |
| Main Level | Bedroom 3 | 3.07 m | 3.53 m | 3.07 m x 3.53 m |
Contact Us
Contact us for more information

Drew N. Kardash
Associate
(780) 439-1257
102-3224 Parsons Rd Nw
Edmonton, Alberta T6N 1M2
(780) 439-9818
(780) 439-1257
