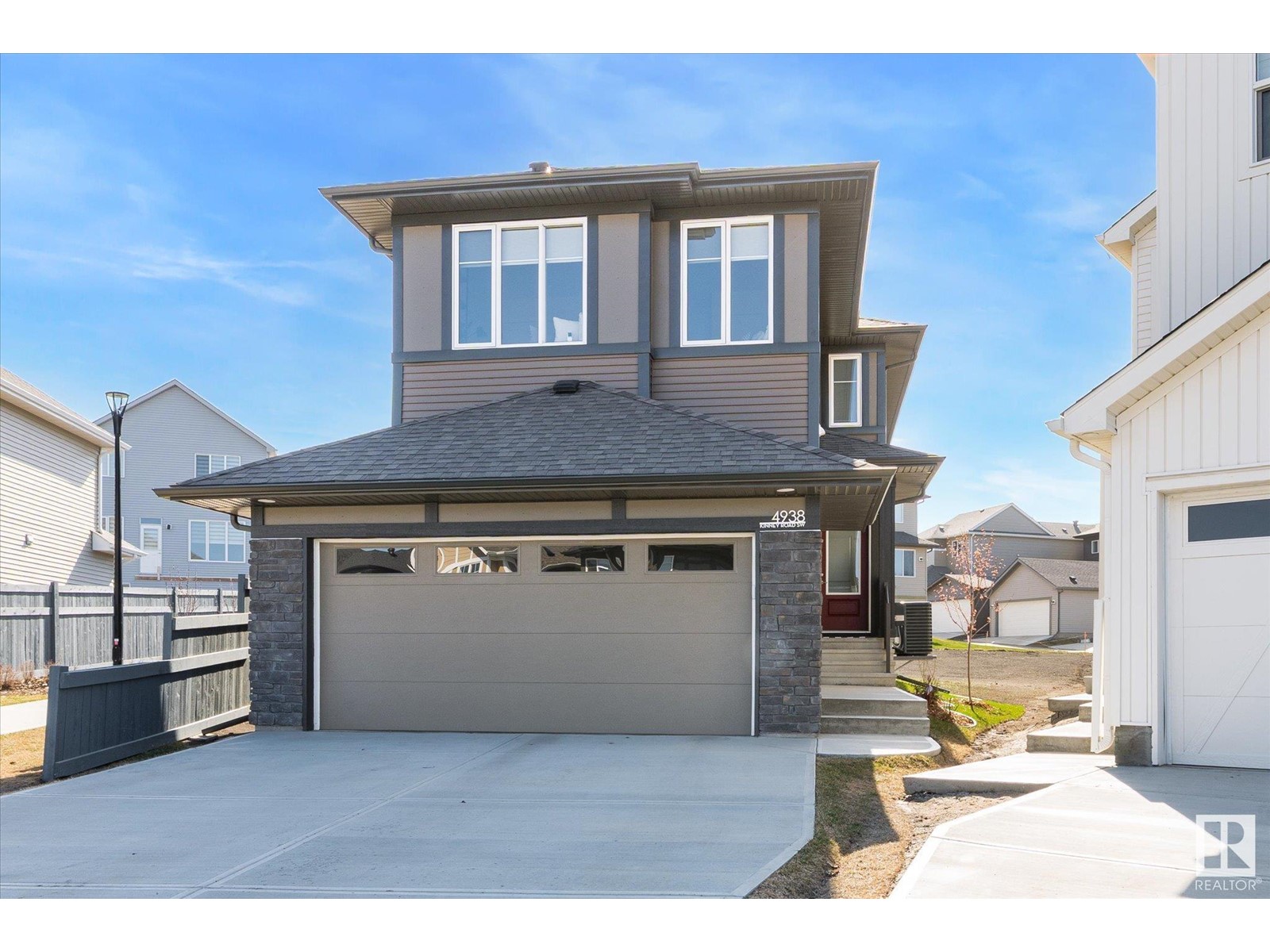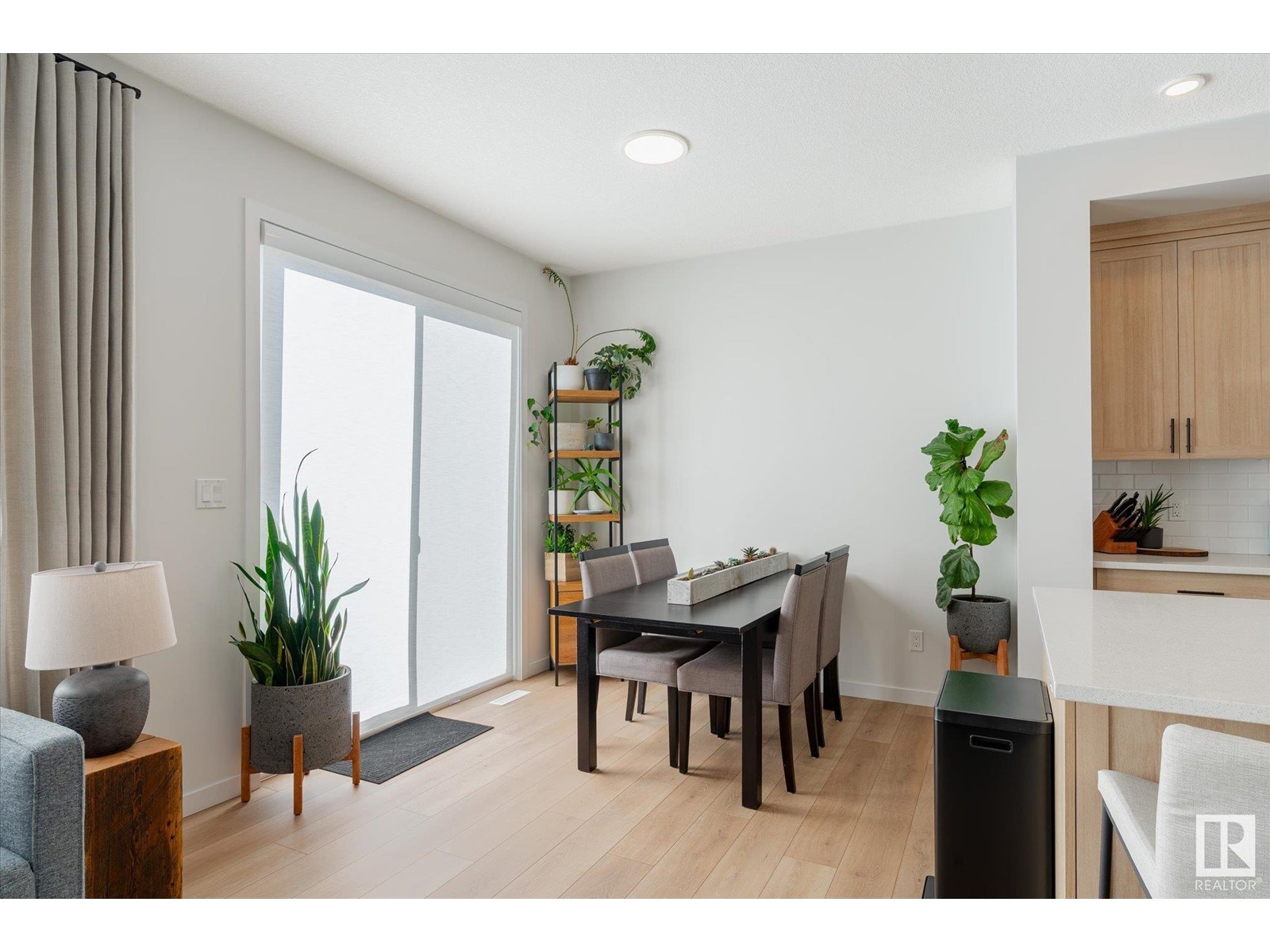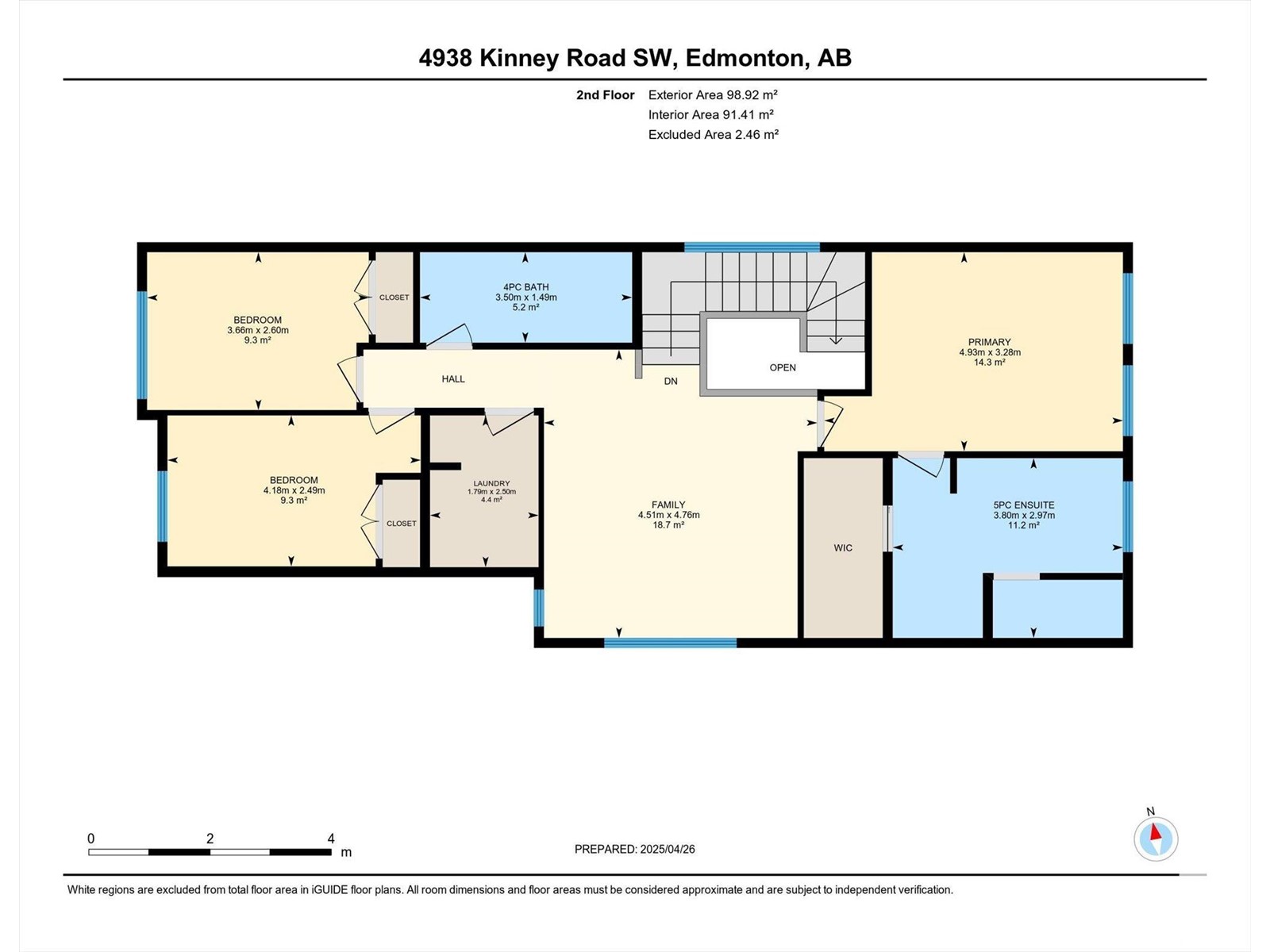4938 Kinney Rd Sw Edmonton, Alberta T6W 5H1
$629,000
Welcome to the stunning Lakeview by Excel Homes, a trusted 35-year builder, in the desirable Keswick community. This brand-new, just under 2000 sq ft home has a massive yard and boasts premium siding and stone, a quiet location, and luxury features: LVP flooring, 9 ft ceilings, a main-floor bedroom, a main-floor full bath, and a separate entrance ideal for a potential income suite. Enjoy energy-star stainless steel appliances, a kitchen/nook flowing into the living room, and upstairs carpeting. The upper level includes a spacious bonus room, three bedrooms (with a large primary featuring a 5-piece ensuite), and a main-floor full bath. Quartz countertops, abundant windows, and green-built features like a tankless water system, Ecobee thermostat, R20 insulation upstairs, R12 in the basement, solar panel rough-in, and low-E windows ensure efficiency. Close to amenities, this eco-conscious home is sure to please. (id:61585)
Property Details
| MLS® Number | E4433348 |
| Property Type | Single Family |
| Neigbourhood | Keswick Area |
| Amenities Near By | Golf Course, Playground, Public Transit, Schools, Shopping |
| Features | See Remarks |
Building
| Bathroom Total | 3 |
| Bedrooms Total | 4 |
| Appliances | Dishwasher, Dryer, Refrigerator, Stove, Washer |
| Basement Development | Unfinished |
| Basement Type | Full (unfinished) |
| Constructed Date | 2024 |
| Construction Style Attachment | Detached |
| Heating Type | Forced Air |
| Stories Total | 2 |
| Size Interior | 1,933 Ft2 |
| Type | House |
Parking
| Attached Garage |
Land
| Acreage | No |
| Land Amenities | Golf Course, Playground, Public Transit, Schools, Shopping |
| Size Irregular | 585.12 |
| Size Total | 585.12 M2 |
| Size Total Text | 585.12 M2 |
Rooms
| Level | Type | Length | Width | Dimensions |
|---|---|---|---|---|
| Main Level | Living Room | 13'1 x 10'3 | ||
| Main Level | Dining Room | Measurements not available | ||
| Main Level | Kitchen | 13'1 x 10'3 | ||
| Main Level | Family Room | Measurements not available | ||
| Upper Level | Primary Bedroom | 16'2 x 11'2 | ||
| Upper Level | Bedroom 2 | 12'6 x 8'6 | ||
| Upper Level | Bedroom 3 | 14'3 x 8'2 | ||
| Upper Level | Bedroom 4 | 9'1 x 9'3 | ||
| Upper Level | Bonus Room | 14'10 x 15'8 |
Contact Us
Contact us for more information
Brendan Mcneilly
Associate
www.findedmontonareahomes.com/
203-14101 West Block Dr
Edmonton, Alberta T5N 1L5
(780) 456-5656





















































