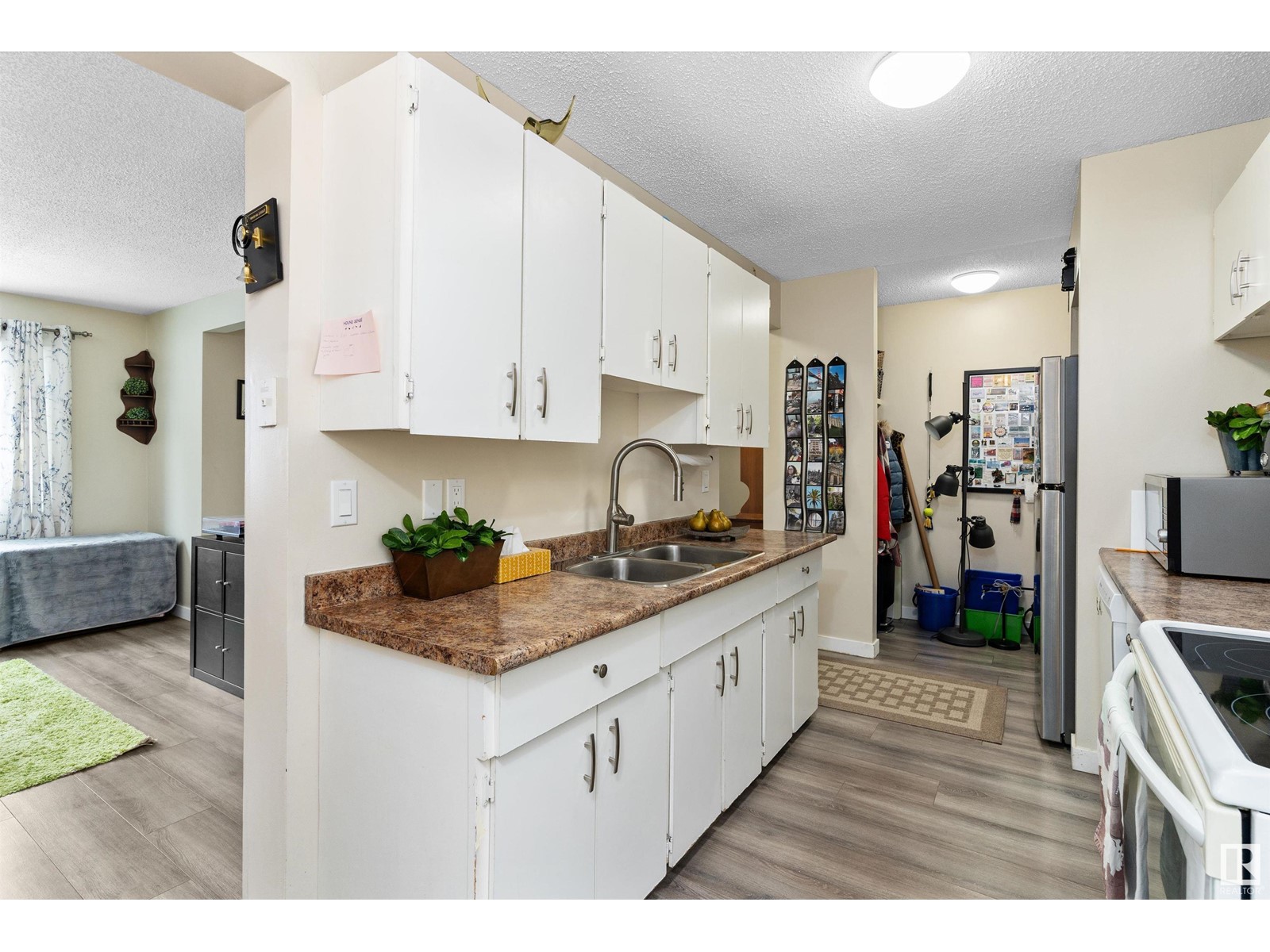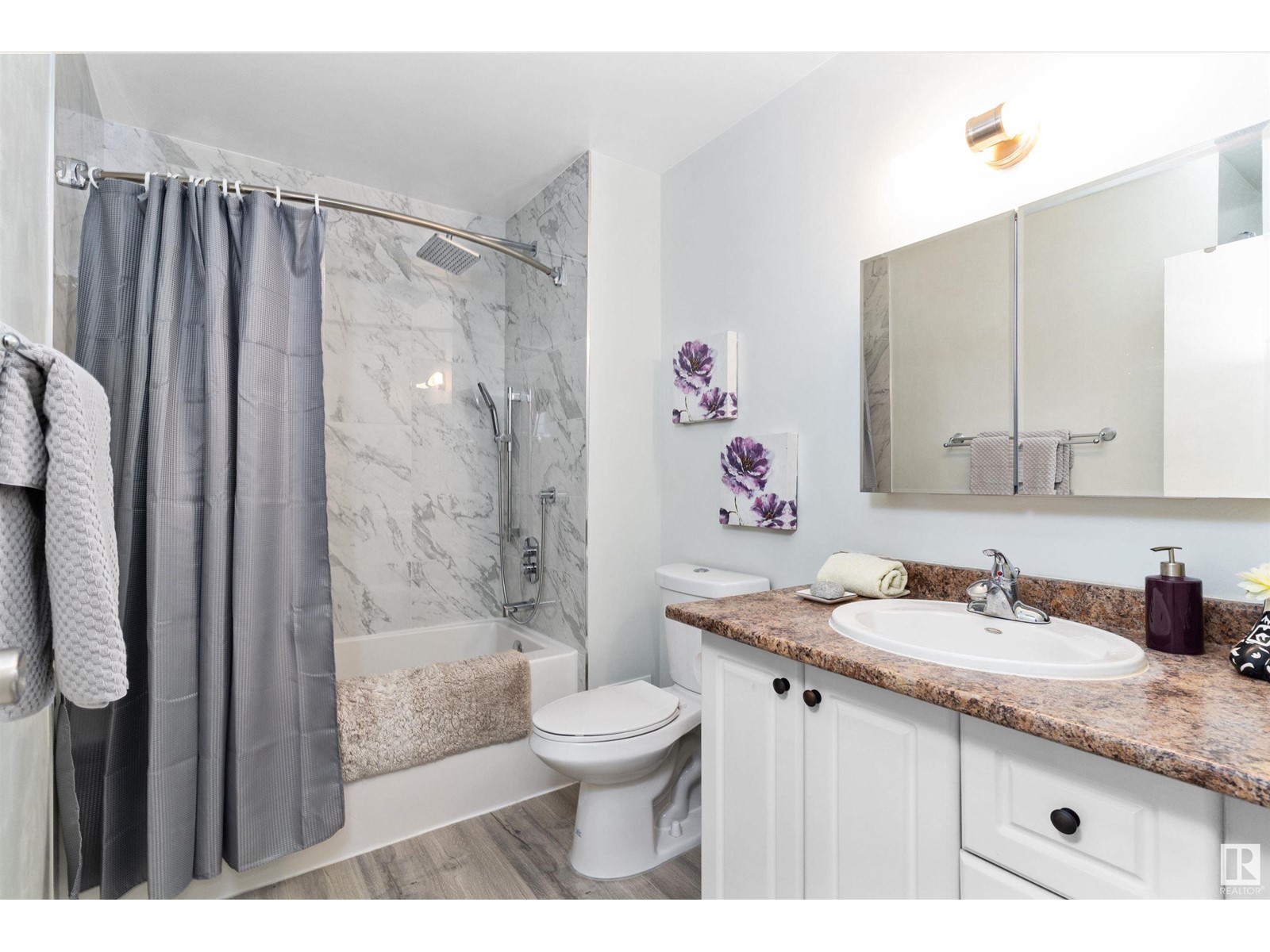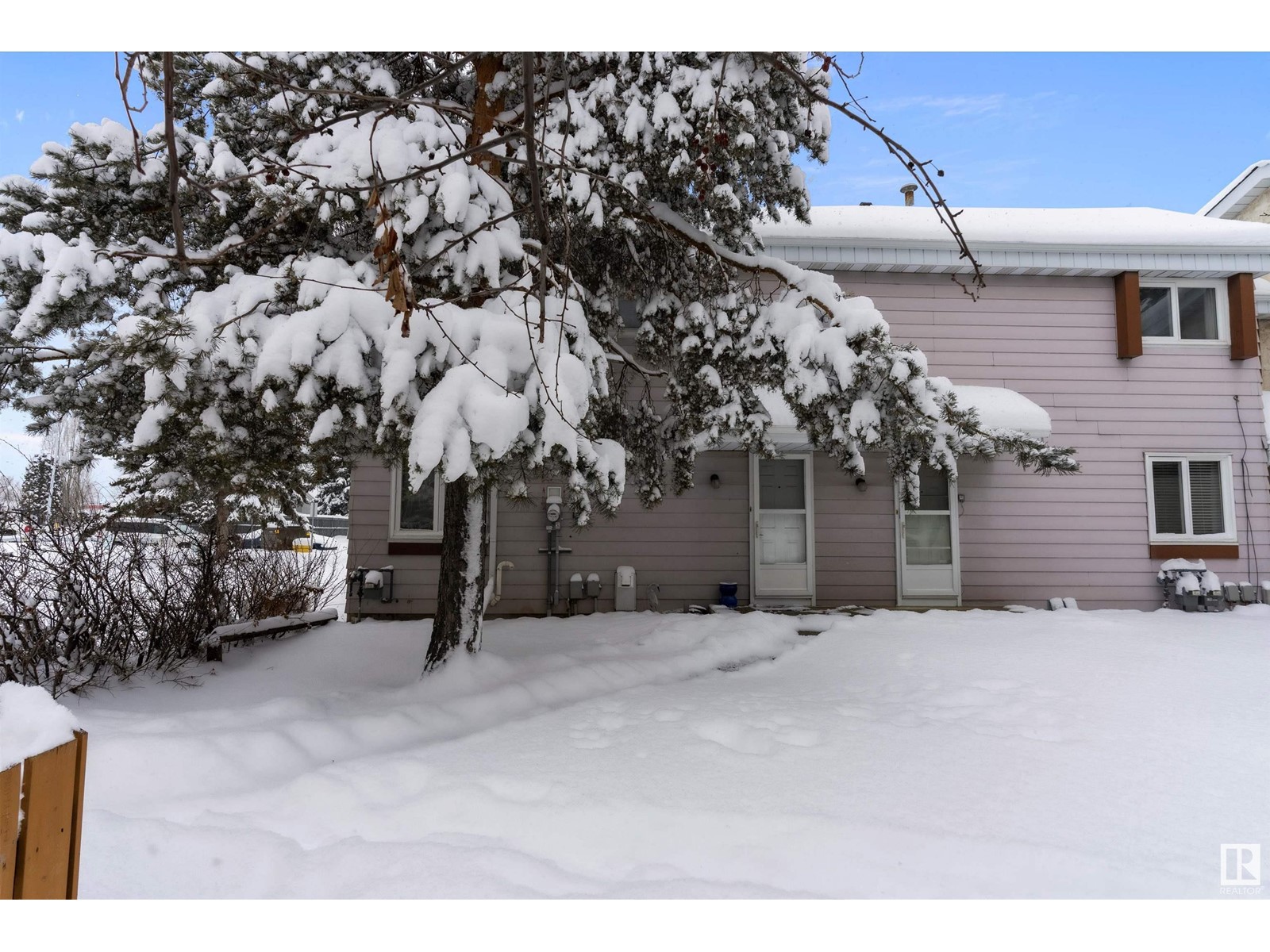4g Callingwood Co Nw Edmonton, Alberta T5H 0H5
$224,900Maintenance, Exterior Maintenance, Landscaping, Other, See Remarks, Property Management
$392.66 Monthly
Maintenance, Exterior Maintenance, Landscaping, Other, See Remarks, Property Management
$392.66 MonthlyLocation! Location! Welcome to one of Edmonton's sought after communities, Callingwood in the West End. This townhouse is a great starter home offering new laminate flooring throughout, new carpet on the stairs, fully renovated main bath, newer fridge and dishwasher & furnace & hot water tank were replaced in 2021. The great main floor plan offers a spacious living room, functional kitchen and a separate dining room. Upstairs features a large master bedroom, plus two additional bedrooms, full bath and new light fixtures. The basement is partially finished with a spacious family room, laundry and storage area. Single car stall with plug-in. Close to great walking trails, Jamie Platz YMCA, playing fields, children's spray park, playground, picnic areas, shopping and schools. A Must see in Callingwood. Welcome Home! (id:61585)
Property Details
| MLS® Number | E4428202 |
| Property Type | Single Family |
| Neigbourhood | Callingwood North |
| Amenities Near By | Park, Playground, Public Transit, Schools, Shopping |
| Community Features | Public Swimming Pool |
| Features | Private Setting, Corner Site, Flat Site, No Smoking Home |
Building
| Bathroom Total | 2 |
| Bedrooms Total | 3 |
| Appliances | Dishwasher, Dryer, Hood Fan, Refrigerator, Stove, Washer, Window Coverings |
| Basement Development | Partially Finished |
| Basement Type | Full (partially Finished) |
| Constructed Date | 1973 |
| Construction Style Attachment | Attached |
| Fire Protection | Smoke Detectors |
| Half Bath Total | 1 |
| Heating Type | Forced Air |
| Stories Total | 2 |
| Size Interior | 1,073 Ft2 |
| Type | Row / Townhouse |
Parking
| Stall |
Land
| Acreage | No |
| Land Amenities | Park, Playground, Public Transit, Schools, Shopping |
Rooms
| Level | Type | Length | Width | Dimensions |
|---|---|---|---|---|
| Lower Level | Family Room | 3.25 m | 5.23 m | 3.25 m x 5.23 m |
| Main Level | Living Room | 4.57 m | 3.35 m | 4.57 m x 3.35 m |
| Main Level | Dining Room | 2.31 m | 2.11 m | 2.31 m x 2.11 m |
| Main Level | Kitchen | 3.23 m | 2.29 m | 3.23 m x 2.29 m |
| Upper Level | Primary Bedroom | 3.73 m | 2.74 m | 3.73 m x 2.74 m |
| Upper Level | Bedroom 2 | 3.2 m | 3 m | 3.2 m x 3 m |
| Upper Level | Bedroom 3 | 3.2 m | 2.29 m | 3.2 m x 2.29 m |
Contact Us
Contact us for more information

Laura Green
Associate
(780) 431-5624
www.lauragreen.ca/
3018 Calgary Trail Nw
Edmonton, Alberta T6J 6V4
(780) 431-5600
(780) 431-5624



































