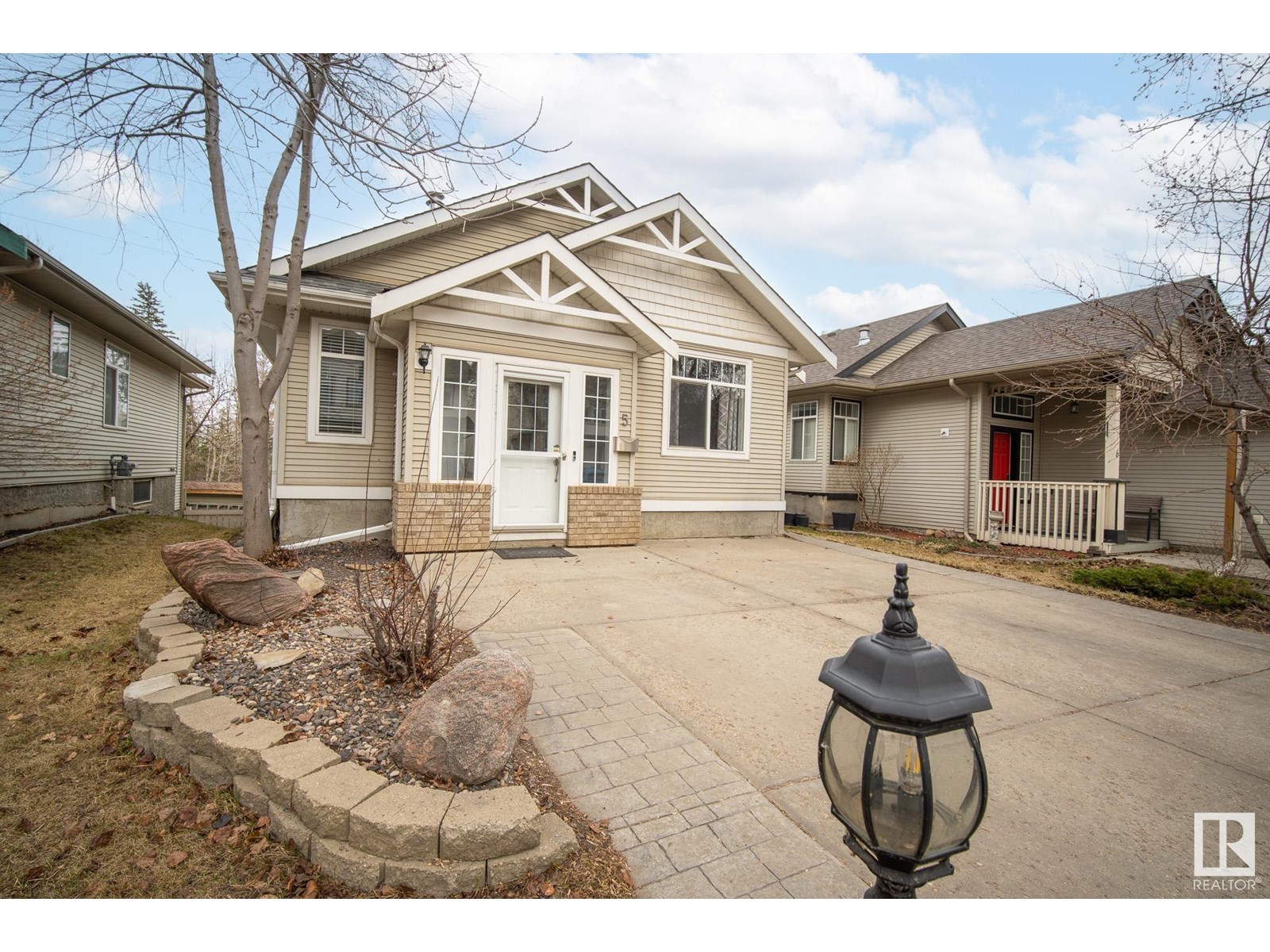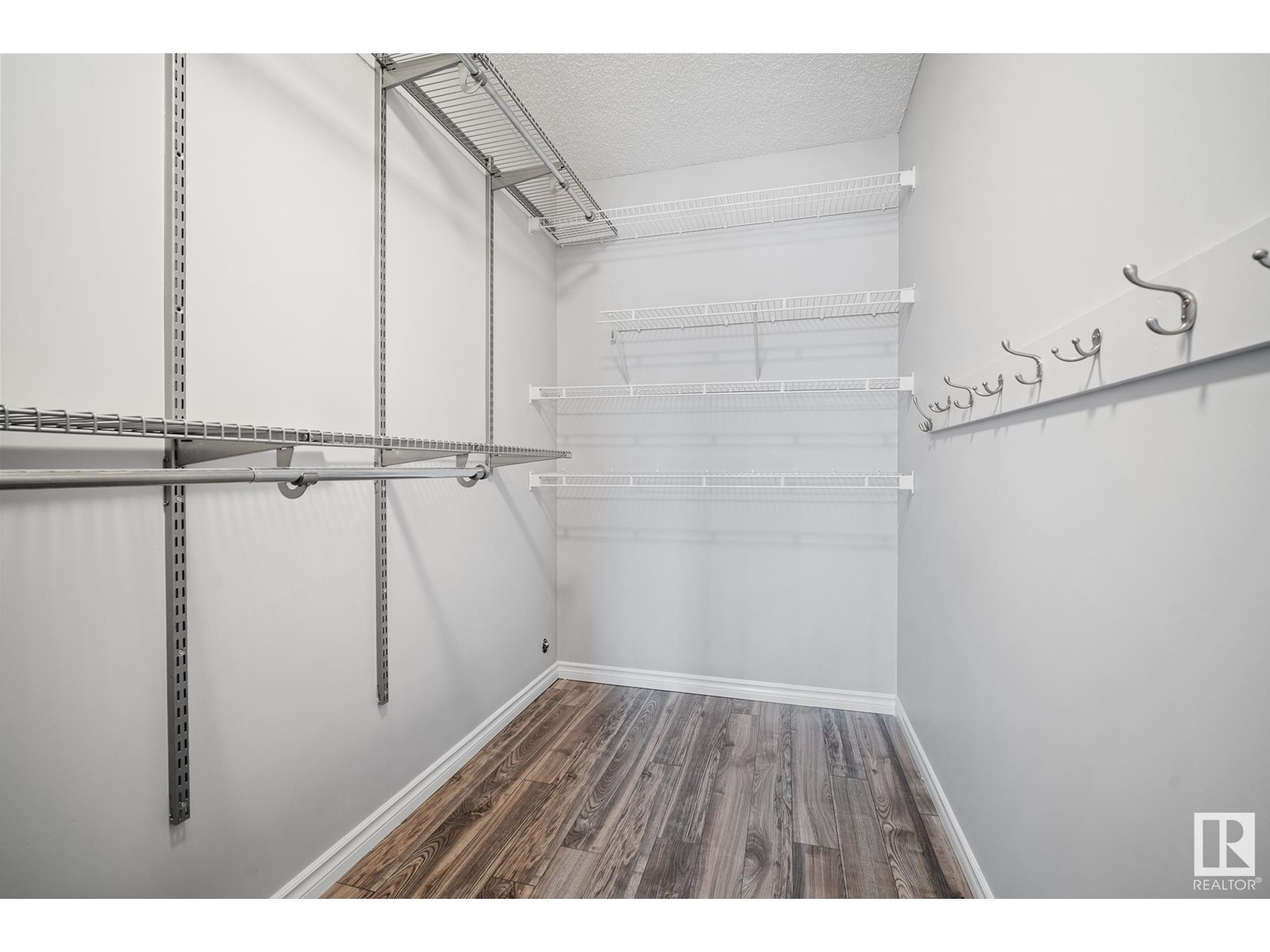#5 13 Hawthorne Cr St. Albert, Alberta T8N 6X1
$369,900Maintenance, Property Management, Other, See Remarks
$110.61 Monthly
Maintenance, Property Management, Other, See Remarks
$110.61 MonthlyPREMIUM WALK-OUT BUNGALOW! Backing onto GREENSPACE, this spacious bungalow in Heritage Lakes is stunning! The main floor has high vaulted ceilings, lots of windows and a fantastic open design floor plan. The spacious entry steps up to the massive living room with vaulted ceilings and elegant gas fireplace. The modern kitchen has an eat up peninsular island overlooking the dining area which has a garden door opening to the WEST facing deck and GORGEOUS views of the natural park. The main level is completed with a family bathroom, 2 generous bedrooms, the primary with a walk in closet and luxury ensuite. The WALK OUT basement offers lots more living space, a large family room, full bathroom, laundry and plenty of storage space. The VERY PRIVATE fenced yard has a storage shed and patio. This impressive bare land condo has been beautifully maintained and has so much to offer! WELCOME HOME! (id:61585)
Property Details
| MLS® Number | E4431576 |
| Property Type | Single Family |
| Neigbourhood | Heritage Lakes |
| Amenities Near By | Park, Playground, Public Transit, Schools, Shopping |
| Features | Cul-de-sac |
| Structure | Deck, Patio(s) |
Building
| Bathroom Total | 3 |
| Bedrooms Total | 3 |
| Amenities | Vinyl Windows |
| Appliances | Dishwasher, Dryer, Refrigerator, Stove, Washer, Window Coverings |
| Architectural Style | Bungalow |
| Basement Development | Finished |
| Basement Features | Walk Out |
| Basement Type | Full (finished) |
| Ceiling Type | Vaulted |
| Constructed Date | 2000 |
| Fireplace Fuel | Gas |
| Fireplace Present | Yes |
| Fireplace Type | Unknown |
| Heating Type | Forced Air |
| Stories Total | 1 |
| Size Interior | 1,198 Ft2 |
| Type | House |
Parking
| No Garage |
Land
| Acreage | No |
| Fence Type | Fence |
| Land Amenities | Park, Playground, Public Transit, Schools, Shopping |
Rooms
| Level | Type | Length | Width | Dimensions |
|---|---|---|---|---|
| Basement | Family Room | 7.39 m | 9.49 m | 7.39 m x 9.49 m |
| Basement | Bedroom 3 | 3.69 m | 2.95 m | 3.69 m x 2.95 m |
| Basement | Storage | 1.75 m | 2.26 m | 1.75 m x 2.26 m |
| Basement | Utility Room | 2.57 m | 3.62 m | 2.57 m x 3.62 m |
| Basement | Laundry Room | Measurements not available | ||
| Main Level | Living Room | 4.52 m | 5.99 m | 4.52 m x 5.99 m |
| Main Level | Dining Room | 3.37 m | 2.89 m | 3.37 m x 2.89 m |
| Main Level | Kitchen | 3.31 m | 3.51 m | 3.31 m x 3.51 m |
| Main Level | Primary Bedroom | 4.32 m | 5.11 m | 4.32 m x 5.11 m |
| Main Level | Bedroom 2 | 3.09 m | 3.16 m | 3.09 m x 3.16 m |
Contact Us
Contact us for more information
Colleen J. Terlson
Associate
(780) 406-8777
colleenterlson.com/
8104 160 Ave Nw
Edmonton, Alberta T5Z 3J8
(780) 406-4000
(780) 406-8777












































