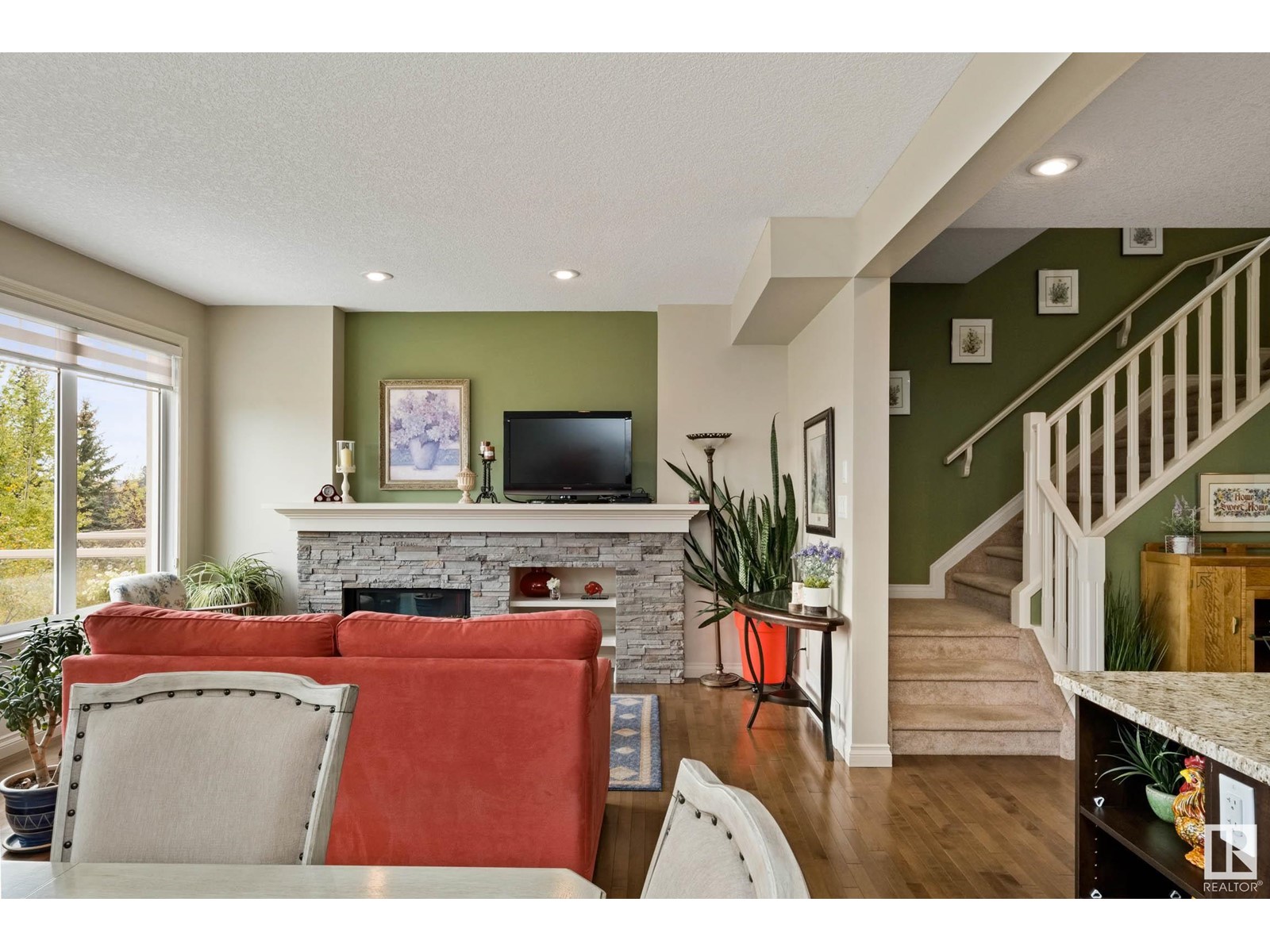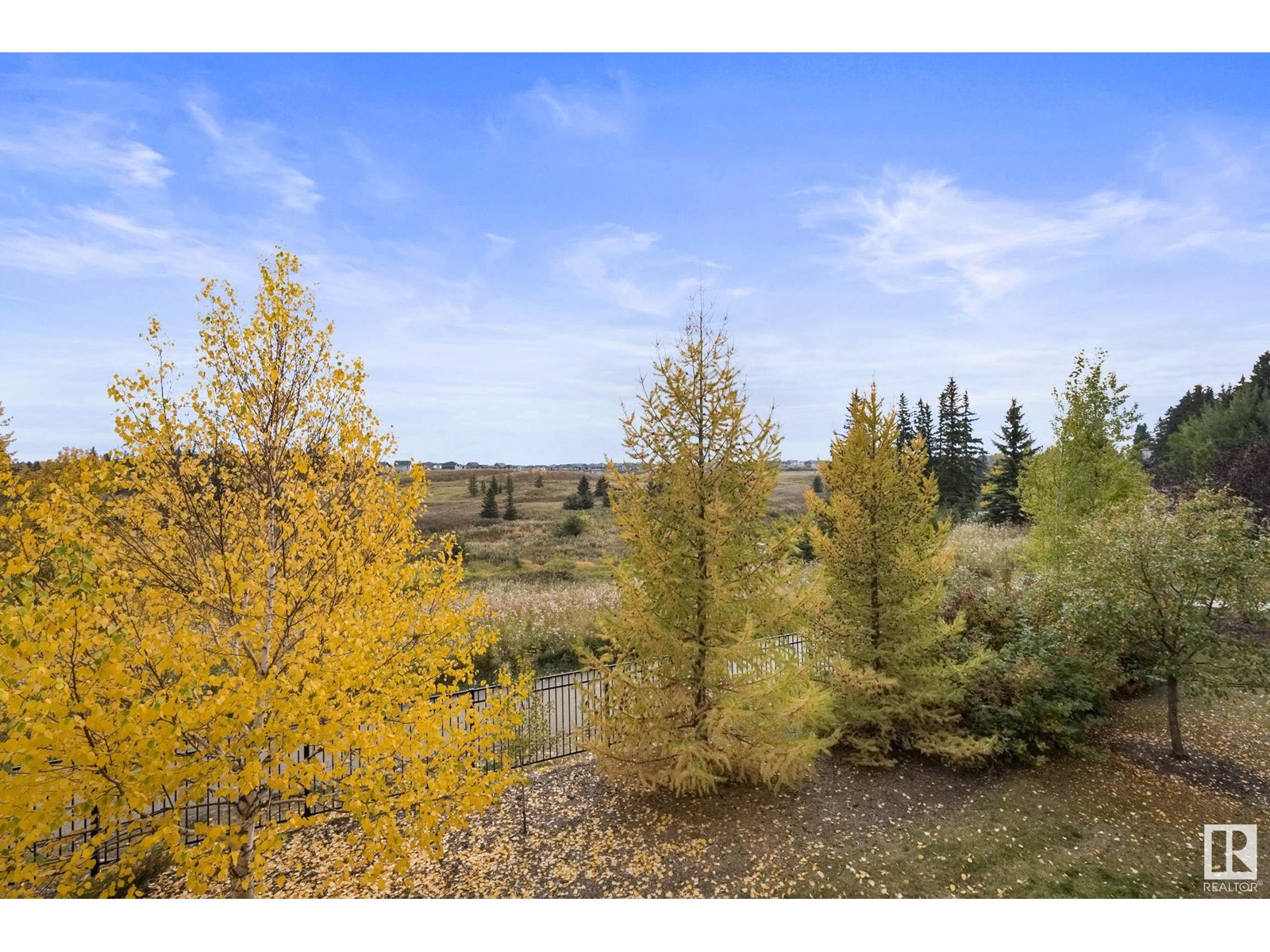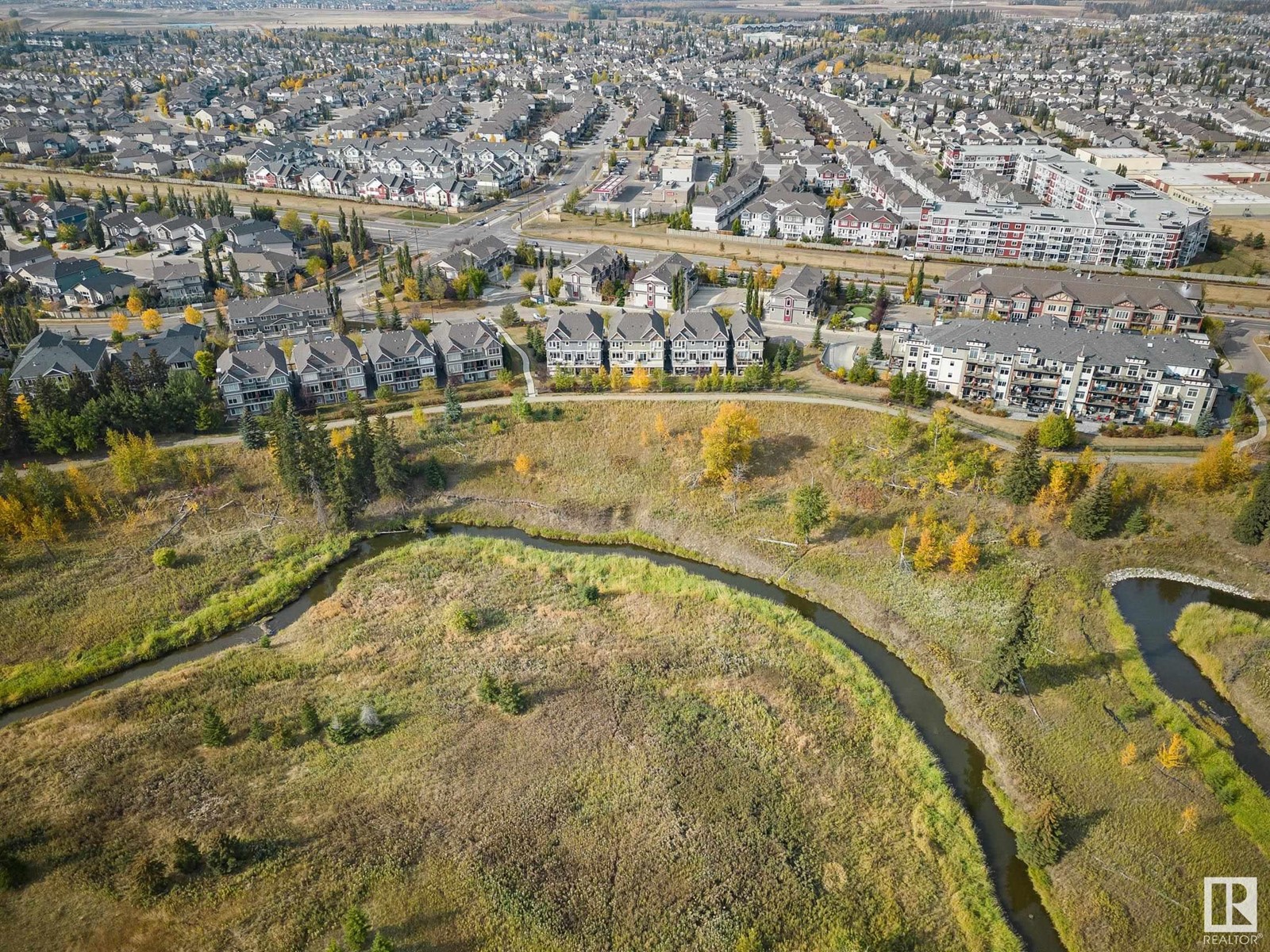#5 1641 James Mowatt Tr Sw Edmonton, Alberta T6W 0J7
$514,000Maintenance, Exterior Maintenance, Insurance, Property Management, Other, See Remarks
$426.82 Monthly
Maintenance, Exterior Maintenance, Insurance, Property Management, Other, See Remarks
$426.82 MonthlyStunning half duplex with WALKOUT BASEMENT BACKING ONTO BLACKMUD CREEK RAVINE. Offering 2,300 sq ft of thoughtfully designed living space, you'll find decorative colour tones and expansive windows framing the ravine and radiating natural light. The open-concept main floor features a modern gourmet kitchen with granite countertops, large island, spacious dining area opening to the upper deck, and a cozy great room showcasing a stone faced gas fireplace. Upstairs you'll find a KING-SIZED retreat boasting a walk-in closet, superb ensuite, and Juliet balcony for peaceful ravine views, 2 more generous sized bedrooms, versatile bonus area (den), 4 pc bath, and convenient upper floor laundry. The sun-filled walkout basement hosts a spacious family room, second gas fireplace and a 4 pc bath. OVERSIZED DOUBLE ATTACHED garage! A seamless connection with nature with easy access to the majestic Blackmud Creek Ravine parks, scenic walking trails and nature system, shopping, restaurants, the Henday, and the Airport (id:61585)
Property Details
| MLS® Number | E4427465 |
| Property Type | Single Family |
| Neigbourhood | Callaghan |
| Amenities Near By | Golf Course, Playground, Shopping, Ski Hill |
| Features | Park/reserve, No Smoking Home |
| Parking Space Total | 4 |
| Structure | Deck, Patio(s) |
Building
| Bathroom Total | 4 |
| Bedrooms Total | 3 |
| Appliances | Dishwasher, Dryer, Microwave Range Hood Combo, Microwave, Refrigerator, Stove, Central Vacuum, Washer |
| Basement Development | Finished |
| Basement Features | Walk Out |
| Basement Type | Full (finished) |
| Constructed Date | 2011 |
| Construction Style Attachment | Semi-detached |
| Cooling Type | Central Air Conditioning |
| Fireplace Fuel | Gas |
| Fireplace Present | Yes |
| Fireplace Type | Unknown |
| Half Bath Total | 1 |
| Heating Type | Forced Air |
| Stories Total | 2 |
| Size Interior | 1,694 Ft2 |
| Type | Duplex |
Parking
| Attached Garage |
Land
| Acreage | No |
| Land Amenities | Golf Course, Playground, Shopping, Ski Hill |
| Size Irregular | 233.01 |
| Size Total | 233.01 M2 |
| Size Total Text | 233.01 M2 |
Rooms
| Level | Type | Length | Width | Dimensions |
|---|---|---|---|---|
| Basement | Family Room | 6.12 m | 8.24 m | 6.12 m x 8.24 m |
| Basement | Utility Room | 1.96 m | 2.65 m | 1.96 m x 2.65 m |
| Basement | Storage | 1.21 m | 1.51 m | 1.21 m x 1.51 m |
| Main Level | Living Room | 3.93 m | 4.3 m | 3.93 m x 4.3 m |
| Main Level | Dining Room | 2.51 m | 4.3 m | 2.51 m x 4.3 m |
| Main Level | Kitchen | 3.35 m | 3.77 m | 3.35 m x 3.77 m |
| Upper Level | Primary Bedroom | 3.89 m | 5.51 m | 3.89 m x 5.51 m |
| Upper Level | Bedroom 2 | 3.12 m | 3.92 m | 3.12 m x 3.92 m |
| Upper Level | Bedroom 3 | 3.15 m | 3.49 m | 3.15 m x 3.49 m |
| Upper Level | Bonus Room | 4.84 m | 3.23 m | 4.84 m x 3.23 m |
Contact Us
Contact us for more information
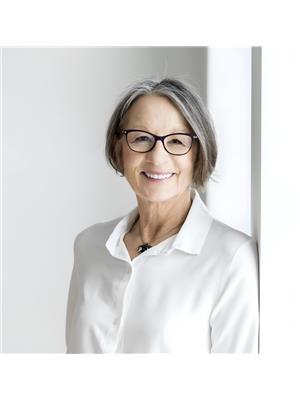
Patricia J. Liviniuk
Associate
(780) 447-1695
www.thesoldsisters.ca/
twitter.com/soldsistersyeg
www.facebook.com/Pat-Jen-Liviniuk-134441933235111/
linkedin.com/company/the-sold-sisters-group
www.instagram.com/soldsistersyeg/
200-10835 124 St Nw
Edmonton, Alberta T5M 0H4
(780) 488-4000
(780) 447-1695

Jonathan P. Hoffman
Associate
(780) 447-1695
www.thesoldsisters.ca/
www.facebook.com/thesoldsisters.ca
www.linkedin.com/in/jonathan-hoffman-1b3b72135/
200-10835 124 St Nw
Edmonton, Alberta T5M 0H4
(780) 488-4000
(780) 447-1695
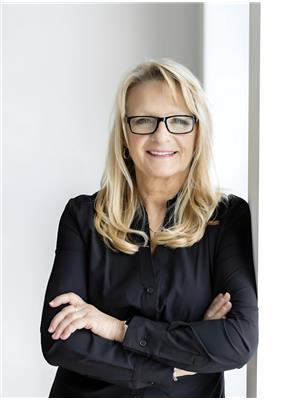
Jen R. Liviniuk
Associate
(780) 447-1695
www.thesoldsisters.ca/
twitter.com/soldsistersyeg
www.facebook.com/Pat-Jen-Liviniuk-134441933235111/
www.instagram.com/soldsistersyeg/
200-10835 124 St Nw
Edmonton, Alberta T5M 0H4
(780) 488-4000
(780) 447-1695









