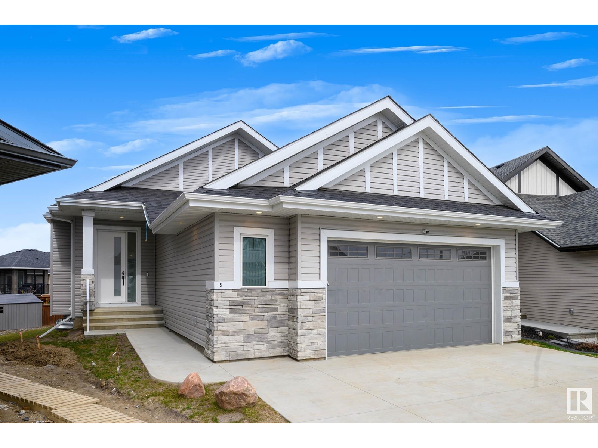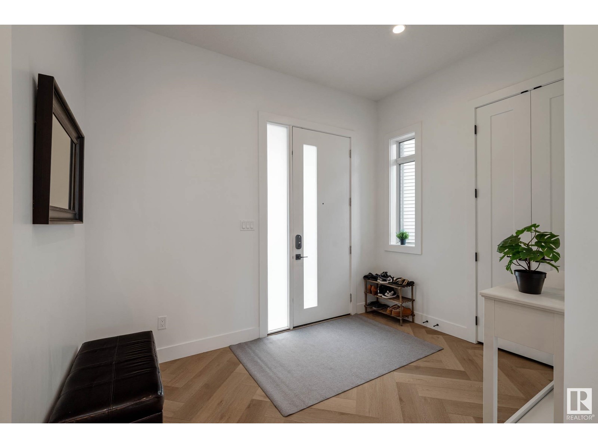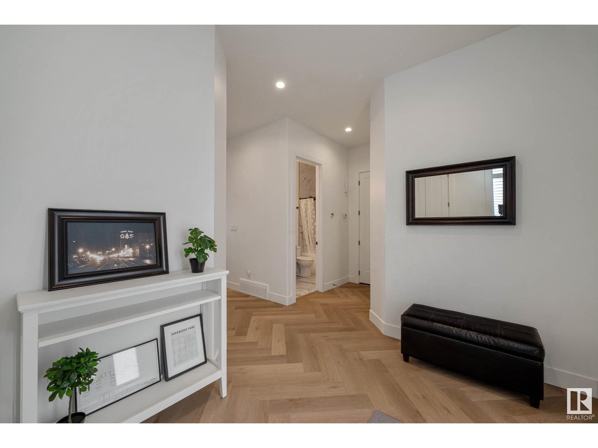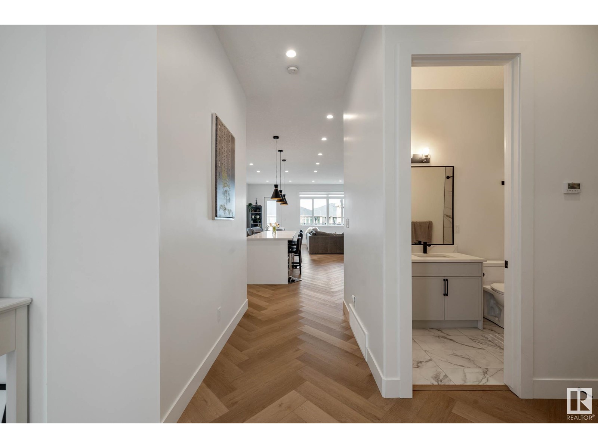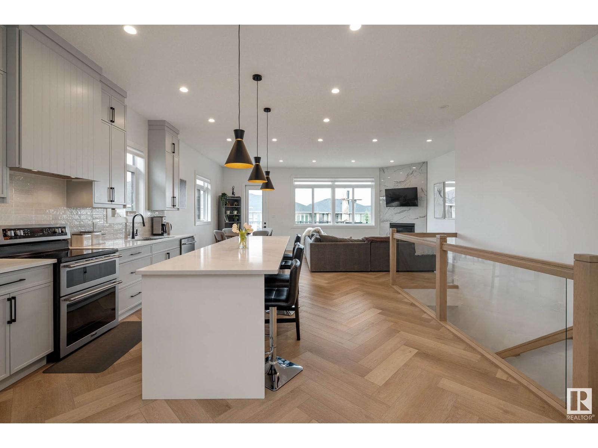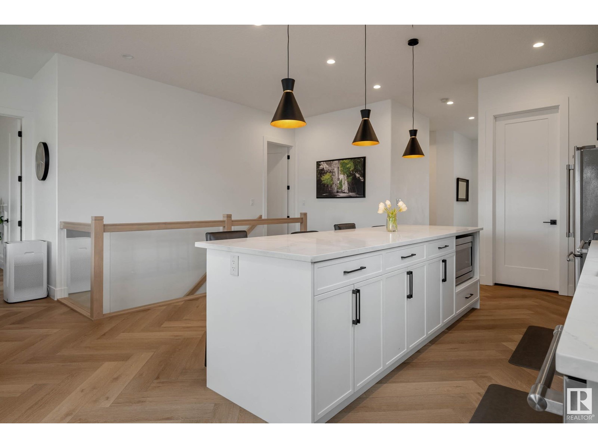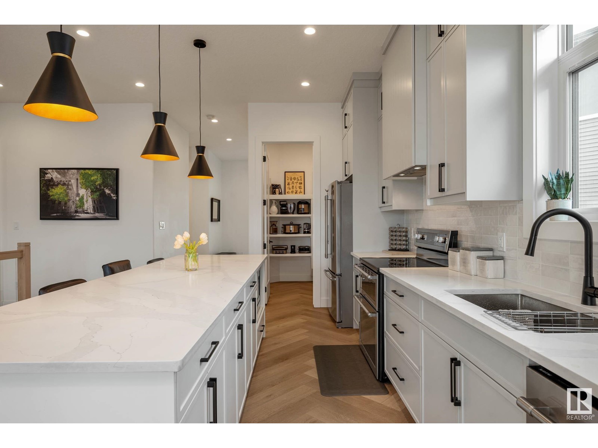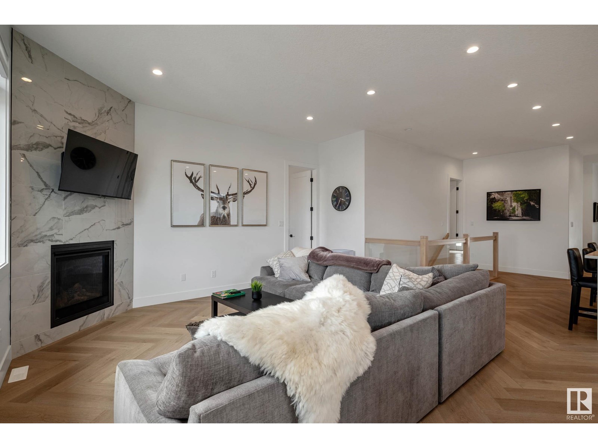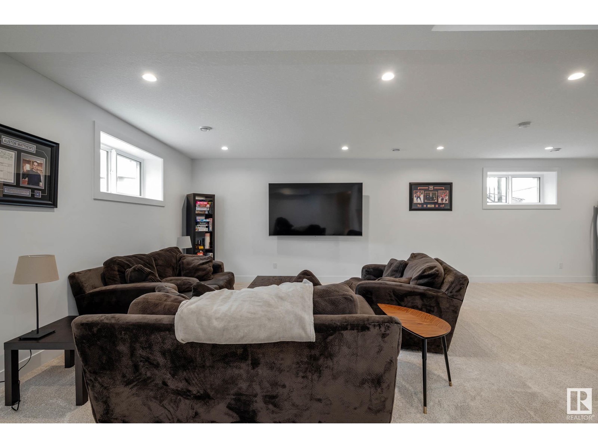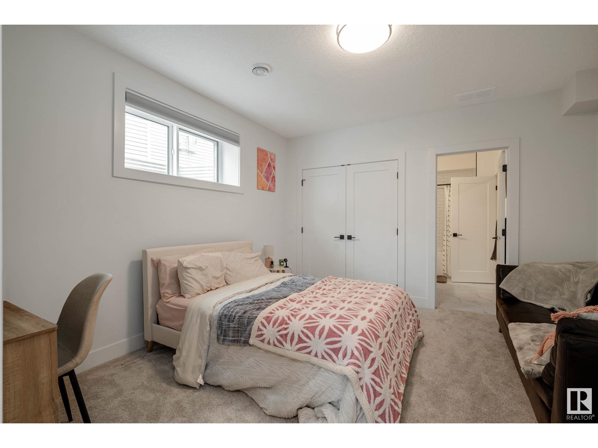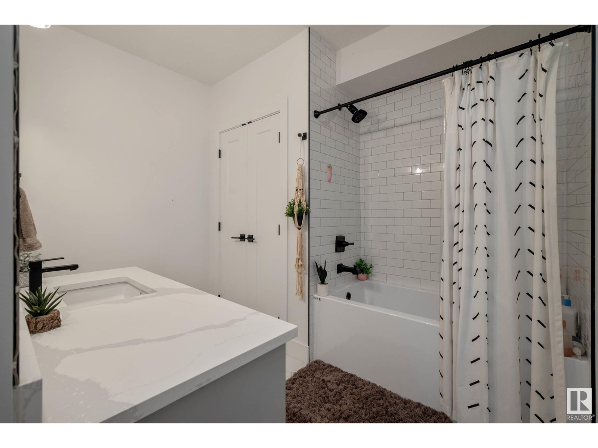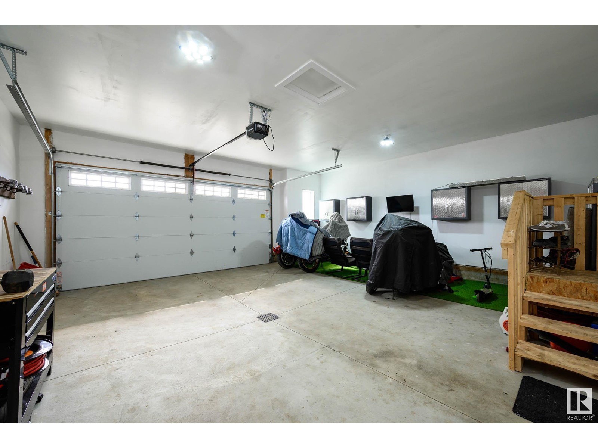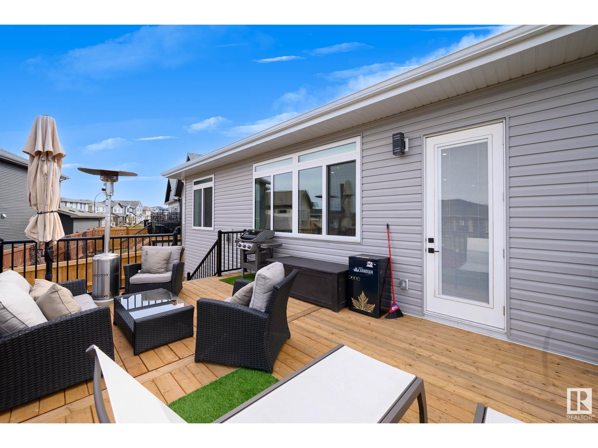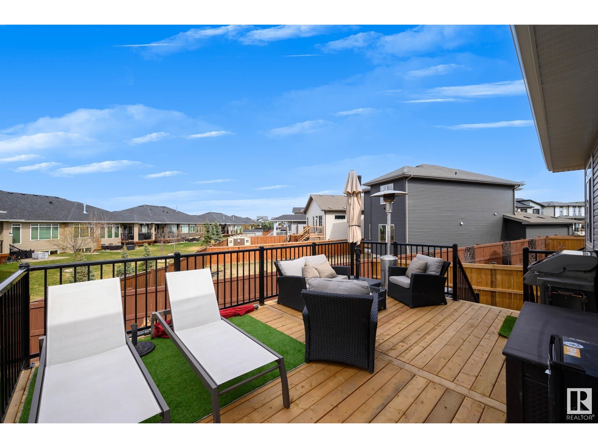5 Holt Cv Spruce Grove, Alberta T7X 2W9
$729,097
Dream Bungalow: such a BEAUTIFUL Layout you wont be disappointed. Upon entering the Large Foyer with plenty of room for everyone arriving together. The 10 foot high ceiling carry into the OPEN Concept main floor. With a dream Chefs Kitchen, Walk in Pantry, Stainless Steel Appliances , Corner Gas Feature Wall Fireplace, Patio Door to Large Custom Deck, overlooking a Hot Tub & Pie Lot. Quartz Counter Tops, Plenty of Large Cabinets & Counter Space, Herring Bone patterned Vinyl Plank Flooring. Off the living room- a Bedroom & a Dream Retreat Primary Bedroom with a HOTEL like feel. Large walk in closet with Wooden Shelving, His & Her Sinks & Extra Counter Top Space, large 2 Person Shower & Separate Soaker Tub. An additional 4 piece Bathroom & Main Floor Laundry Room on way to the OVERSIZED Double Attached Garage. Downstairs you enter into a well laid out floorplan. A large Wet Bar & 2nd Refrigerator, Sink Counter Space. An additional 2 beautiful bedrooms, access to a 3rd Bathroom (4 piece). Plenty of Storage. (id:61585)
Property Details
| MLS® Number | E4433354 |
| Property Type | Single Family |
| Neigbourhood | Harvest Ridge |
| Amenities Near By | Golf Course, Playground, Public Transit, Schools, Shopping |
| Features | Cul-de-sac |
| Parking Space Total | 4 |
| Structure | Deck |
Building
| Bathroom Total | 3 |
| Bedrooms Total | 4 |
| Appliances | Dishwasher, Dryer, Garage Door Opener Remote(s), Garage Door Opener, Storage Shed, Stove, Washer, Window Coverings, Refrigerator |
| Architectural Style | Bungalow |
| Basement Development | Finished |
| Basement Type | Full (finished) |
| Constructed Date | 2022 |
| Construction Style Attachment | Detached |
| Cooling Type | Central Air Conditioning |
| Fireplace Fuel | Gas |
| Fireplace Present | Yes |
| Fireplace Type | Unknown |
| Heating Type | Forced Air |
| Stories Total | 1 |
| Size Interior | 1,700 Ft2 |
| Type | House |
Parking
| Attached Garage | |
| Oversize |
Land
| Acreage | No |
| Fence Type | Fence |
| Land Amenities | Golf Course, Playground, Public Transit, Schools, Shopping |
| Size Irregular | 560.67 |
| Size Total | 560.67 M2 |
| Size Total Text | 560.67 M2 |
Rooms
| Level | Type | Length | Width | Dimensions |
|---|---|---|---|---|
| Basement | Bedroom 3 | 3.31 m | 3.52 m | 3.31 m x 3.52 m |
| Basement | Bedroom 4 | 3.86 m | 3.96 m | 3.86 m x 3.96 m |
| Basement | Recreation Room | 7.68 m | 8.03 m | 7.68 m x 8.03 m |
| Basement | Storage | 2.95 m | 2.99 m | 2.95 m x 2.99 m |
| Basement | Utility Room | 4.48 m | 2.99 m | 4.48 m x 2.99 m |
| Main Level | Living Room | 4.39 m | 4.92 m | 4.39 m x 4.92 m |
| Main Level | Dining Room | 2.61 m | 4.92 m | 2.61 m x 4.92 m |
| Main Level | Kitchen | 5.7 m | 4.39 m | 5.7 m x 4.39 m |
| Main Level | Primary Bedroom | 4.09 m | 4.24 m | 4.09 m x 4.24 m |
| Main Level | Bedroom 2 | 3.11 m | 4.92 m | 3.11 m x 4.92 m |
| Main Level | Laundry Room | 2.68 m | 2.74 m | 2.68 m x 2.74 m |
Contact Us
Contact us for more information
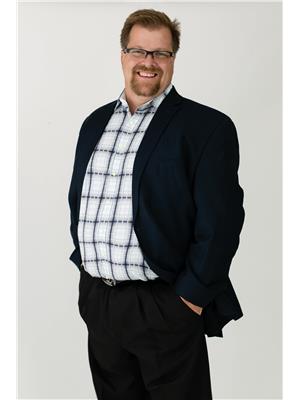
Trevor Roszell
Associate
(780) 467-2897
www.trevorsells.com/
116-150 Chippewa Rd
Sherwood Park, Alberta T8A 6A2
(780) 464-4100
(780) 467-2897
