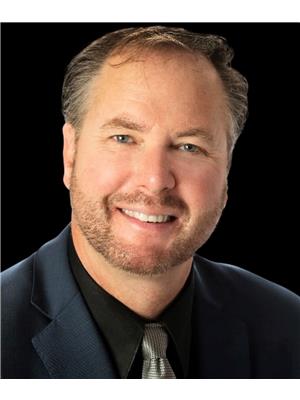#50 9511 102 Av Morinville, Alberta T8R 0C6
$248,900Maintenance, Exterior Maintenance, Insurance, Landscaping, Property Management, Other, See Remarks
$336.44 Monthly
Maintenance, Exterior Maintenance, Insurance, Landscaping, Property Management, Other, See Remarks
$336.44 MonthlyWOW! Immaculate and move in ready describes this 3 bedroom, 2.5 bathroom 2 storey with 3 piece en-suite. Upon entering you are greeted with a spacious foyer that leads to your large eat-in peninsula kitchen with pantry, plenty of cabinets and higher end appliances. Off the kitchen is a massive family room which features a gas fireplace, a wall of windows and double French doors leading to your private deck and yard. Upstairs offers 3 good sized bedrooms, including a stunning primary bedroom with double closets, 3 piece en-suite and vaulted ceiling. 2 additional good sized bedrooms and 4 piece common bathroom completes the upper floor. The basement is wide open awaiting your final touches. Other features include: Central A/C, Oversized single attached garage and parking pad for an additional car, private location and so much more. (id:61585)
Property Details
| MLS® Number | E4431966 |
| Property Type | Single Family |
| Neigbourhood | Morinville |
| Amenities Near By | Golf Course, Playground, Schools, Shopping |
| Features | Private Setting, Flat Site, Park/reserve, Closet Organizers |
| Parking Space Total | 2 |
| Structure | Deck |
Building
| Bathroom Total | 3 |
| Bedrooms Total | 3 |
| Appliances | Dishwasher, Dryer, Garage Door Opener Remote(s), Garage Door Opener, Microwave Range Hood Combo, Refrigerator, Stove, Washer, Window Coverings |
| Basement Development | Unfinished |
| Basement Type | Full (unfinished) |
| Constructed Date | 2008 |
| Construction Style Attachment | Attached |
| Cooling Type | Central Air Conditioning |
| Fire Protection | Smoke Detectors |
| Half Bath Total | 1 |
| Heating Type | Forced Air |
| Stories Total | 2 |
| Size Interior | 1,221 Ft2 |
| Type | Row / Townhouse |
Parking
| Attached Garage |
Land
| Acreage | No |
| Fence Type | Fence |
| Land Amenities | Golf Course, Playground, Schools, Shopping |
| Size Irregular | 182 |
| Size Total | 182 M2 |
| Size Total Text | 182 M2 |
Rooms
| Level | Type | Length | Width | Dimensions |
|---|---|---|---|---|
| Main Level | Living Room | Measurements not available | ||
| Main Level | Dining Room | Measurements not available | ||
| Main Level | Kitchen | Measurements not available | ||
| Upper Level | Primary Bedroom | Measurements not available | ||
| Upper Level | Bedroom 2 | Measurements not available | ||
| Upper Level | Bedroom 3 | Measurements not available |
Contact Us
Contact us for more information

Chris C. Akins
Associate
(780) 457-2194
chrisakins-realtor.ca/
13120 St Albert Trail Nw
Edmonton, Alberta T5L 4P6
(780) 457-3777
(780) 457-2194


